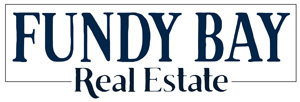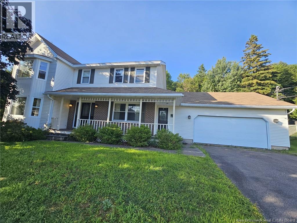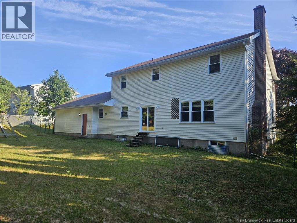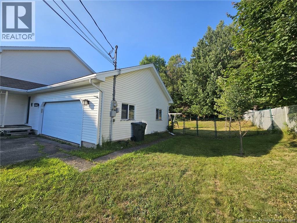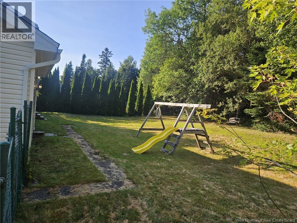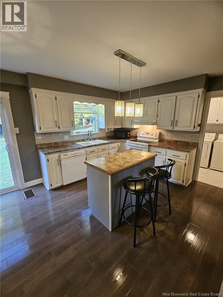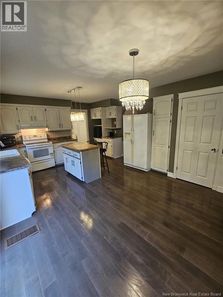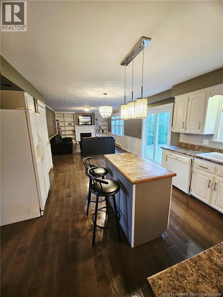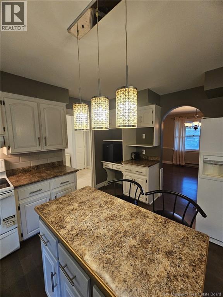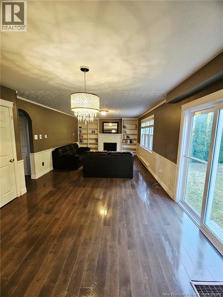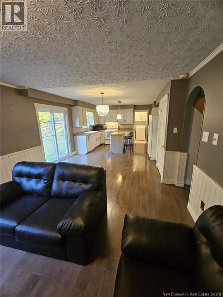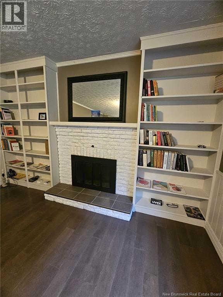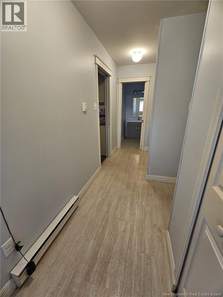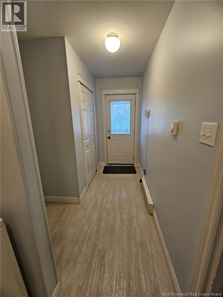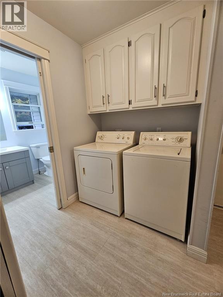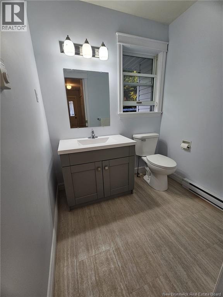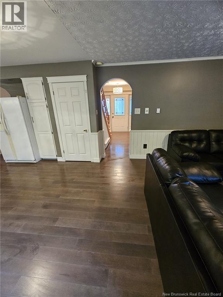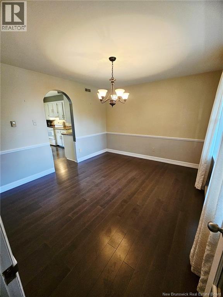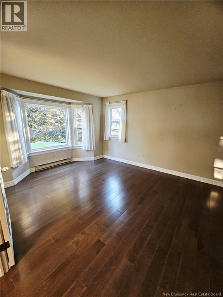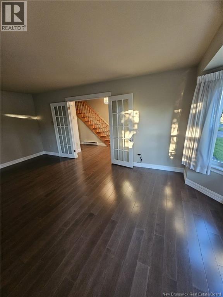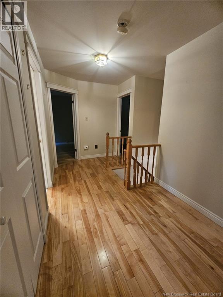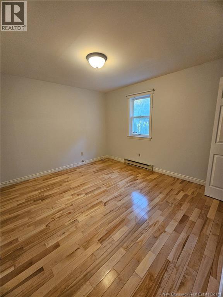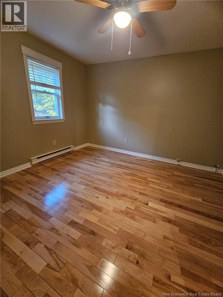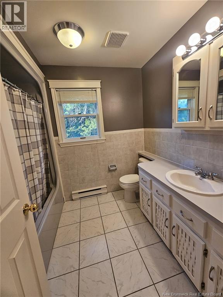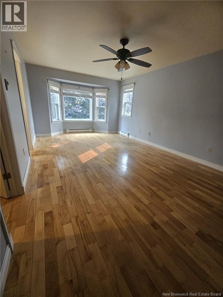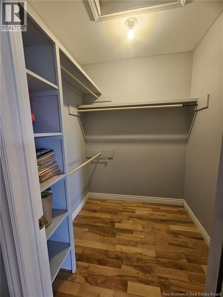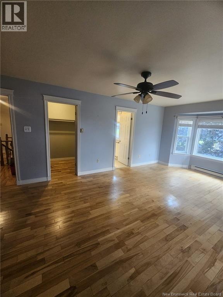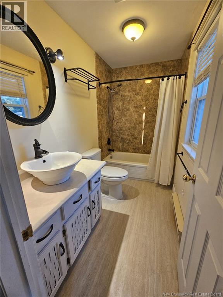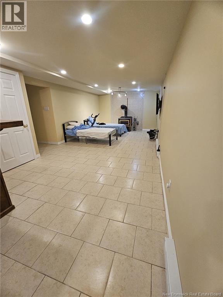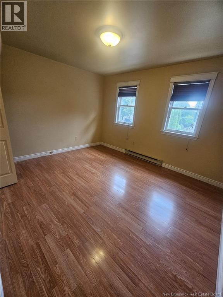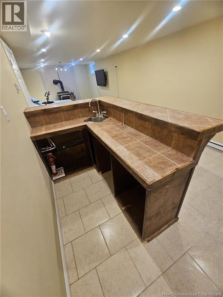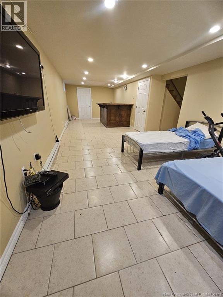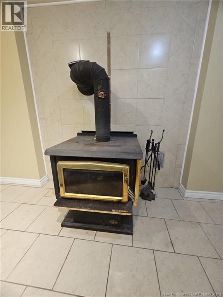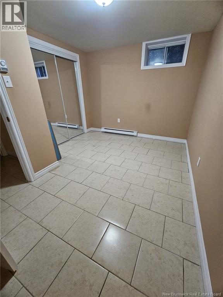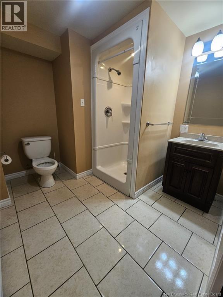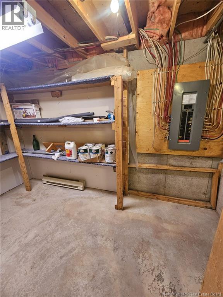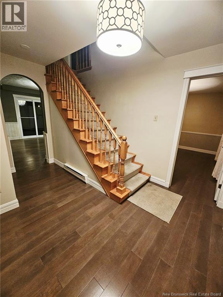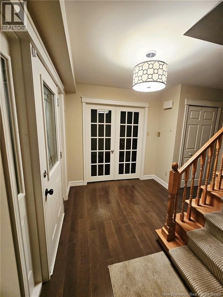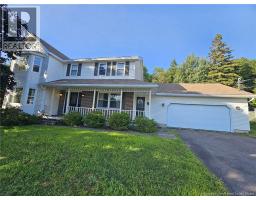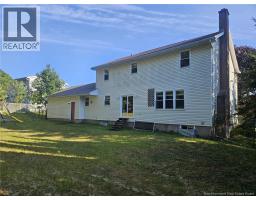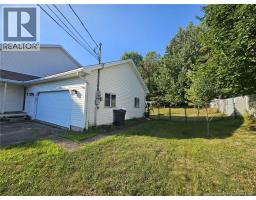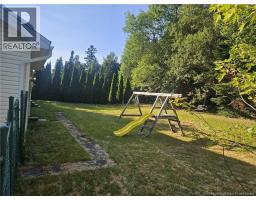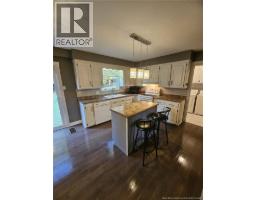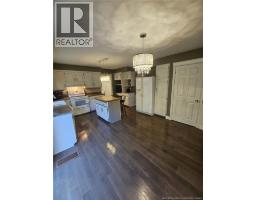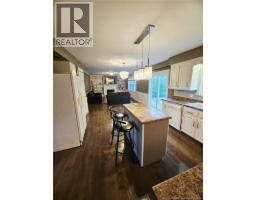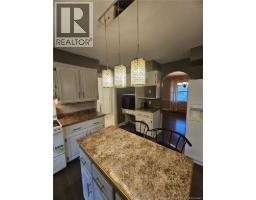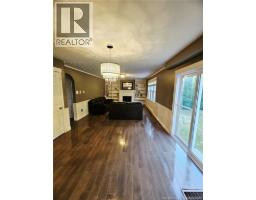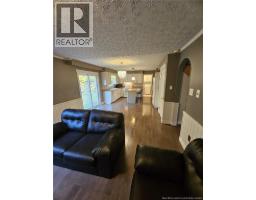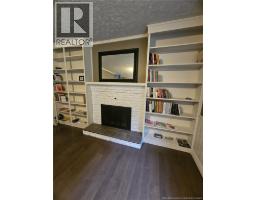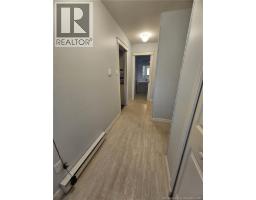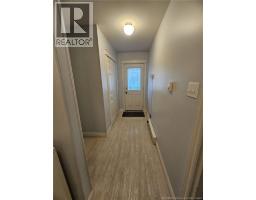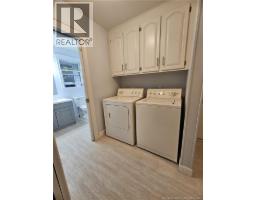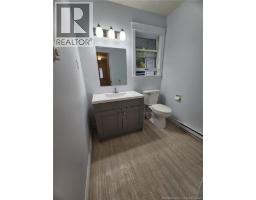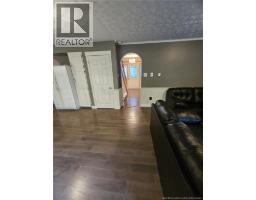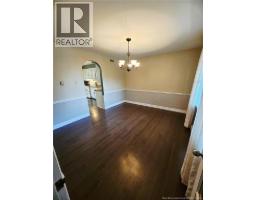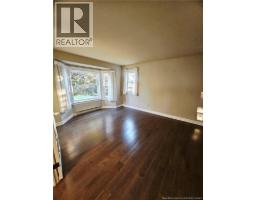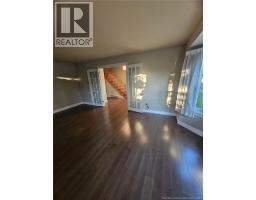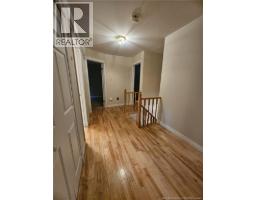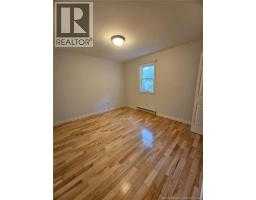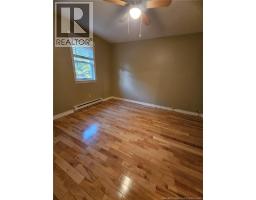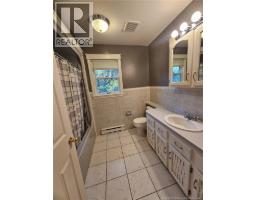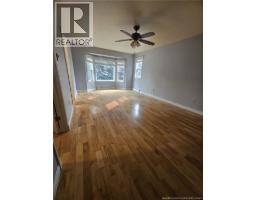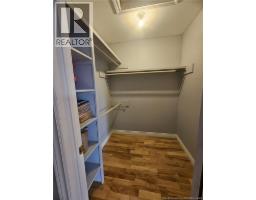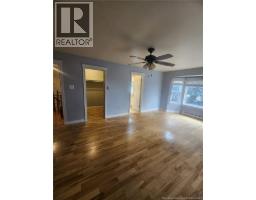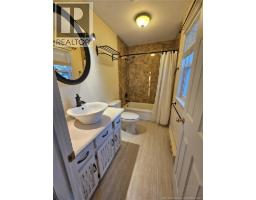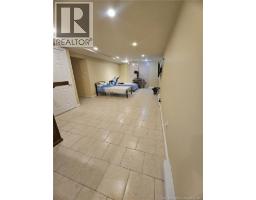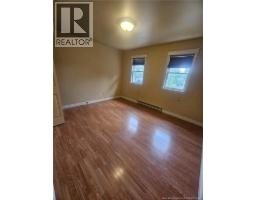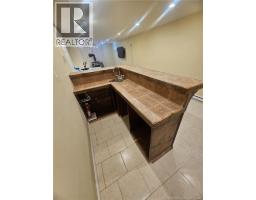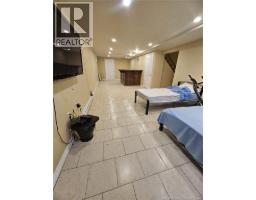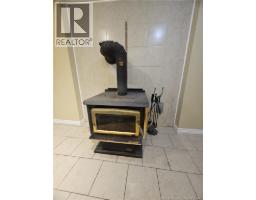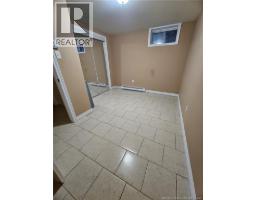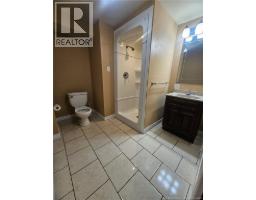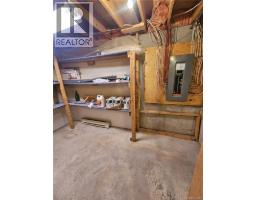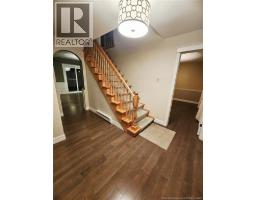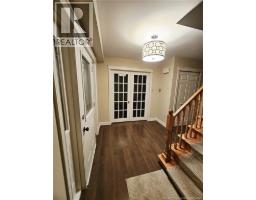11 Cove Crescent Rothesay, New Brunswick E2E 4Y5
$499,900
A Rare opportunity to own a fabulous piece of property in this much desired neighborhood of West Beach Estates in Rothesay. These don't become available often! The beautiful kennebecassis river is just a short walk around the corner. A real family home that features 4 spacious bedrooms with gleaming hardwood floors, including an oversized master bedroom with its own ensuite and a walk in closet. There's a full bath as well on this level. Walk into the Great entryway from the front porch onto engineered hardwood covered floors throughout the family and living rooms, as well as the formal dining area and kitchen. A half bath/powder room, laundry area and entrance to garage from the mud room complete the main level. The basement has tons of space and storage! You'll find a Huge rec room with a wet bar, a full bathroom and a spare room. (window does not meet egress). Did I mention there are 2 wood burning fireplaces in family and rec rooms? The big fenced in backyard is every kid, parent and pet owner's dream! Don't miss the opportunity to own this fantastic home! Schedule a viewing today! Quick closing can be accommodated. (id:41243)
Property Details
| MLS® Number | NB123786 |
| Property Type | Single Family |
Building
| Bathroom Total | 4 |
| Bedrooms Above Ground | 4 |
| Bedrooms Total | 4 |
| Architectural Style | 2 Level |
| Constructed Date | 1991 |
| Exterior Finish | Aluminum/vinyl |
| Fireplace Fuel | Wood |
| Fireplace Present | Yes |
| Fireplace Type | Unknown |
| Flooring Type | Laminate, Other, Tile, Hardwood |
| Foundation Type | Concrete |
| Half Bath Total | 1 |
| Heating Fuel | Electric, Wood |
| Heating Type | Baseboard Heaters, Stove |
| Size Interior | 2,200 Ft2 |
| Total Finished Area | 2650 Sqft |
| Type | House |
| Utility Water | Drilled Well, Well |
Parking
| Detached Garage | |
| Garage |
Land
| Access Type | Year-round Access |
| Acreage | No |
| Sewer | Municipal Sewage System |
| Size Irregular | 14789 |
| Size Total | 14789 Sqft |
| Size Total Text | 14789 Sqft |
Rooms
| Level | Type | Length | Width | Dimensions |
|---|---|---|---|---|
| Second Level | Bedroom | 19'7'' x 11'8'' | ||
| Second Level | Bedroom | 11'9'' x 10'8'' | ||
| Second Level | Bedroom | 11'2'' x 10'4'' | ||
| Second Level | Bedroom | 12'6'' x 10'8'' | ||
| Second Level | 4pc Bathroom | 5'7'' x 7' | ||
| Basement | Recreation Room | 34' x 10'6'' | ||
| Main Level | Dining Room | 12'5'' x 11' | ||
| Main Level | Living Room | 17'4'' x 12'7'' | ||
| Main Level | Family Room | 20'2'' x 12'2'' | ||
| Main Level | Kitchen | 13'3'' x 13'3'' | ||
| Main Level | 2pc Bathroom | 6'3'' x 5'8'' | ||
| Main Level | Mud Room | 14'10'' x 4' |
https://www.realtor.ca/real-estate/28707449/11-cove-crescent-rothesay
Contact Us
Contact us for more information
