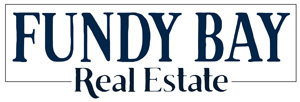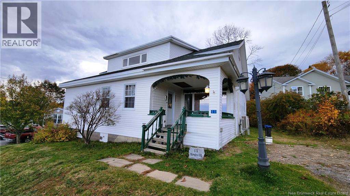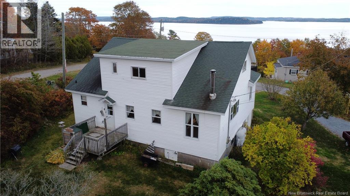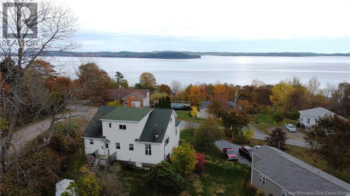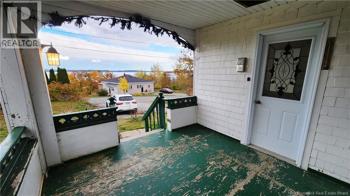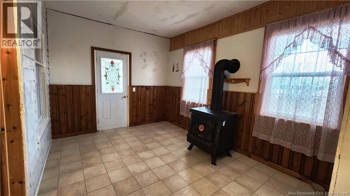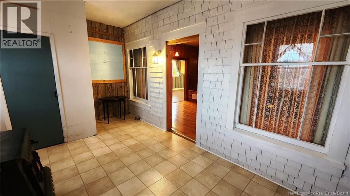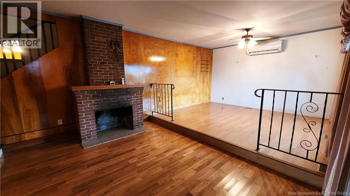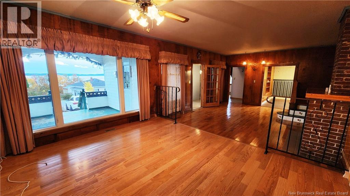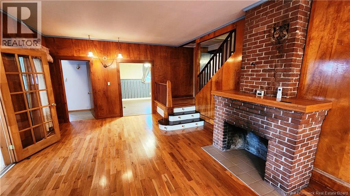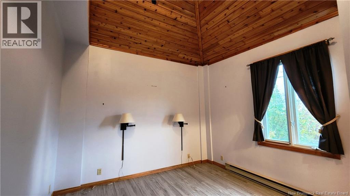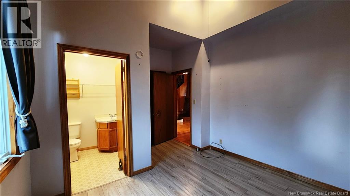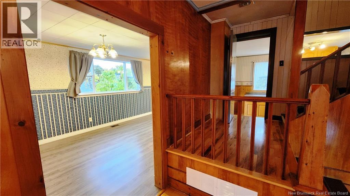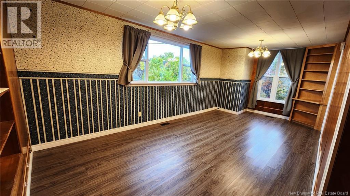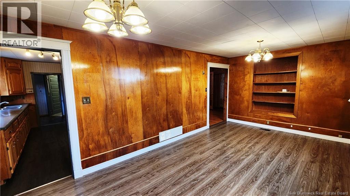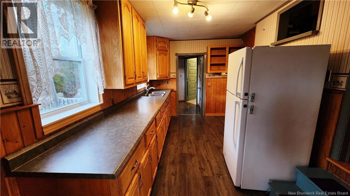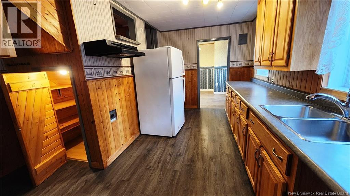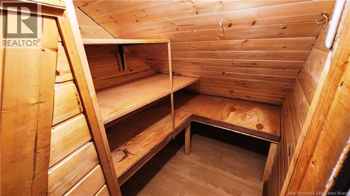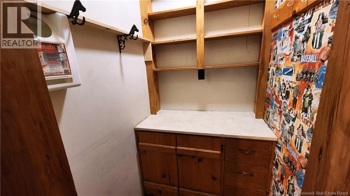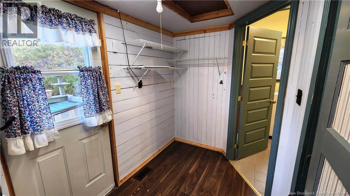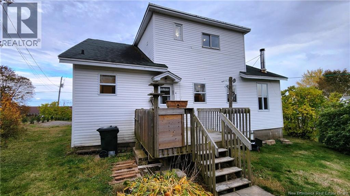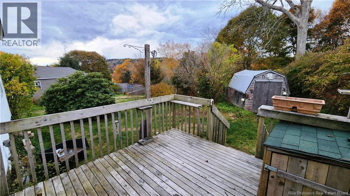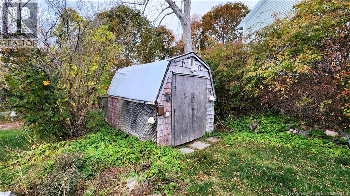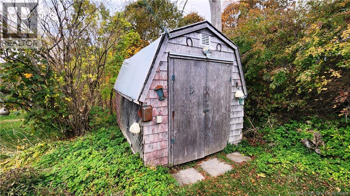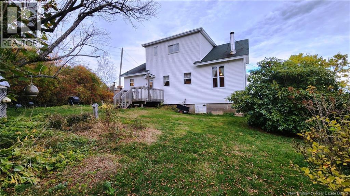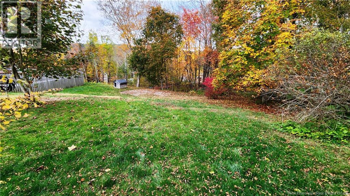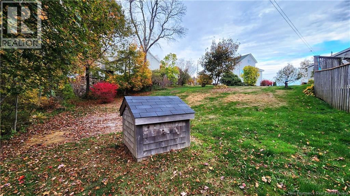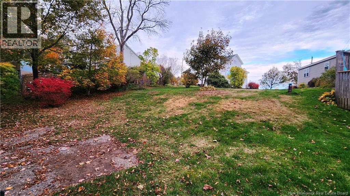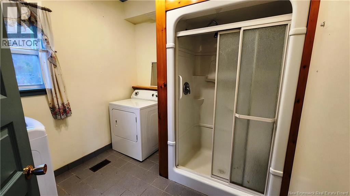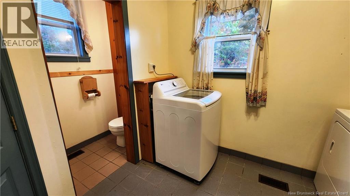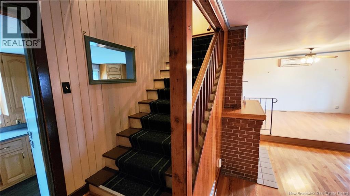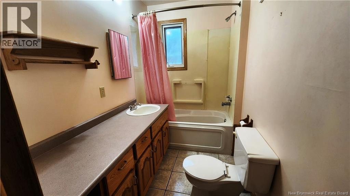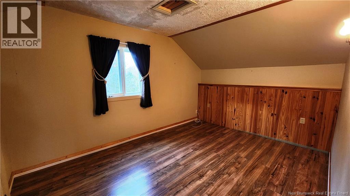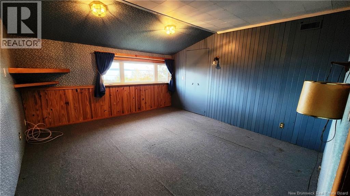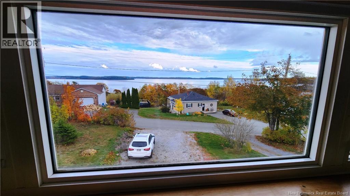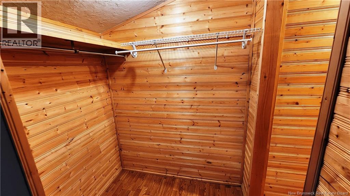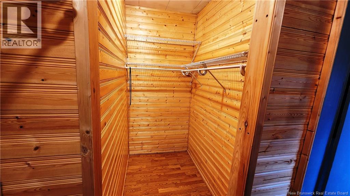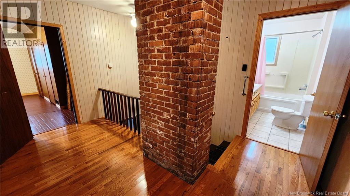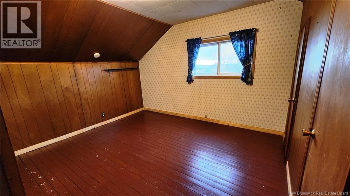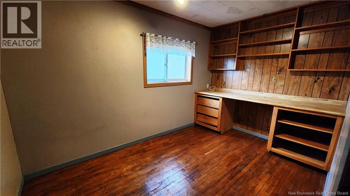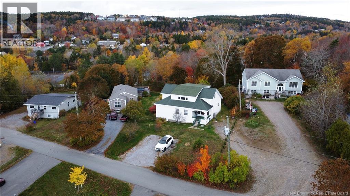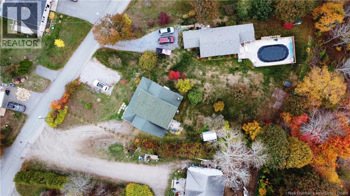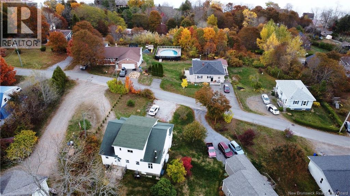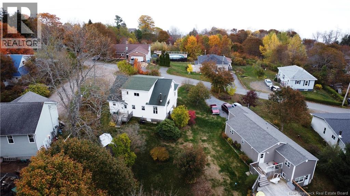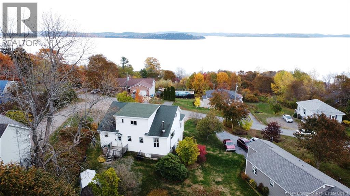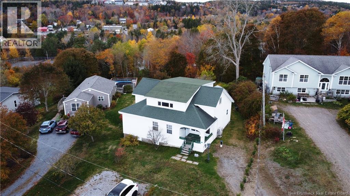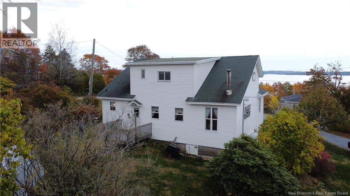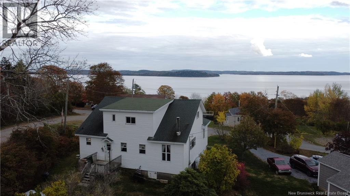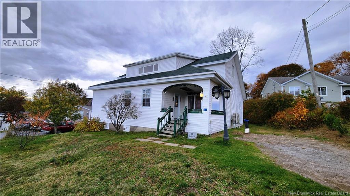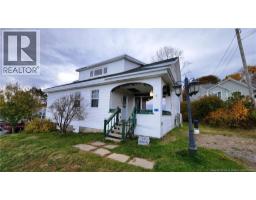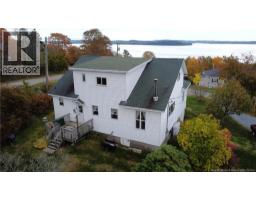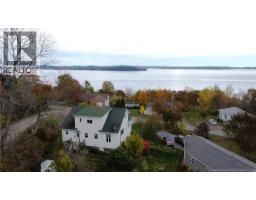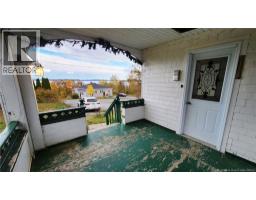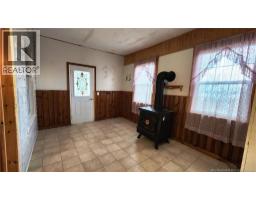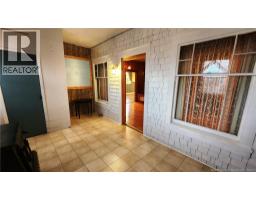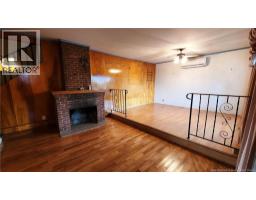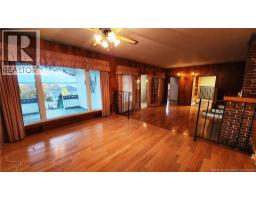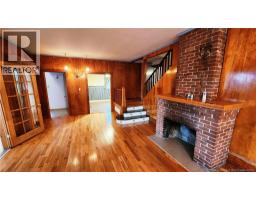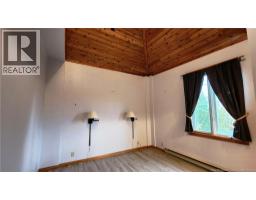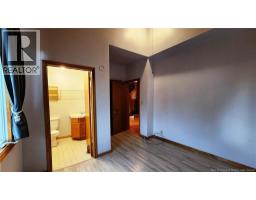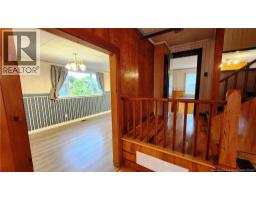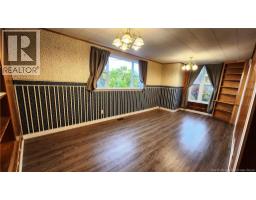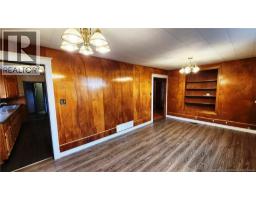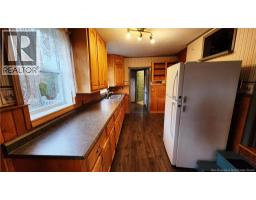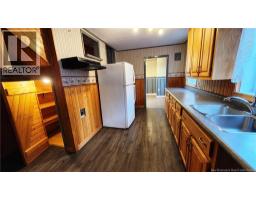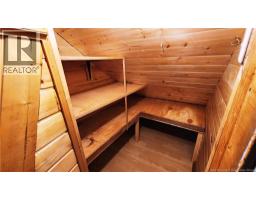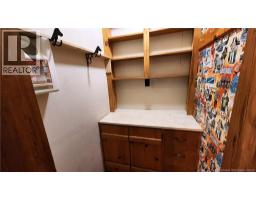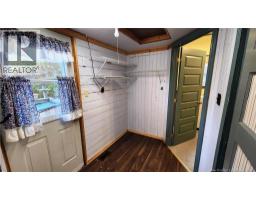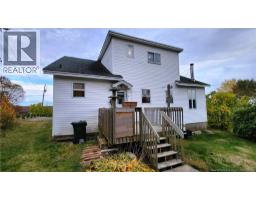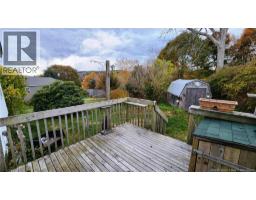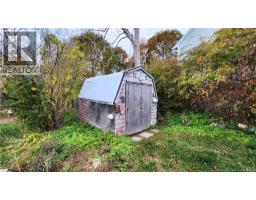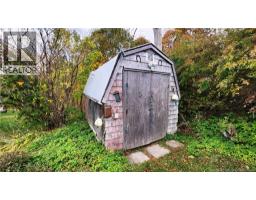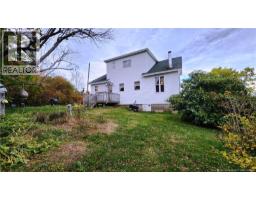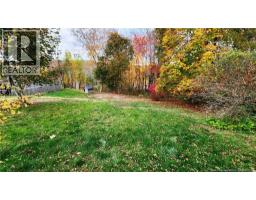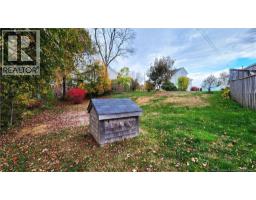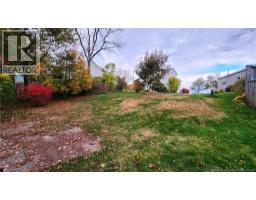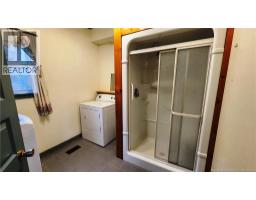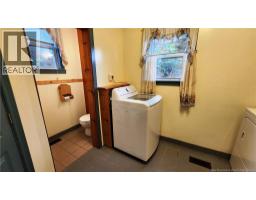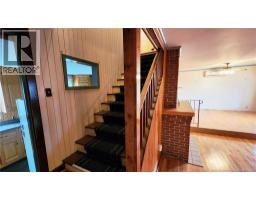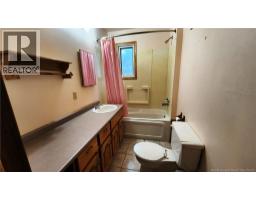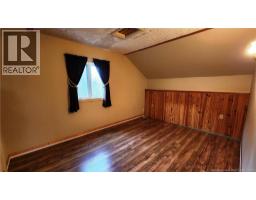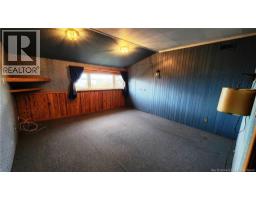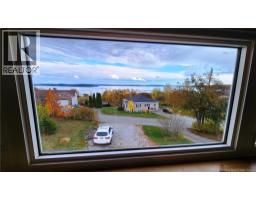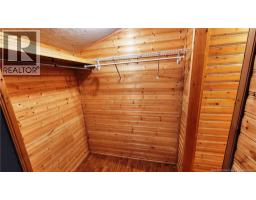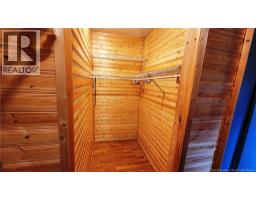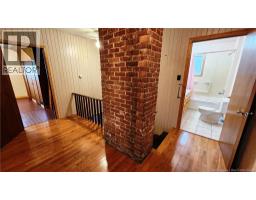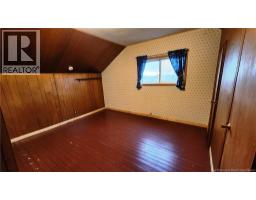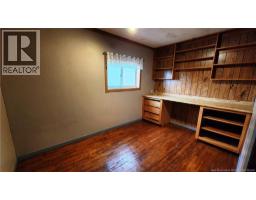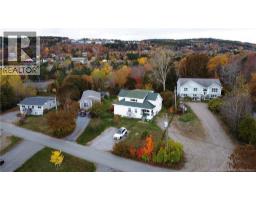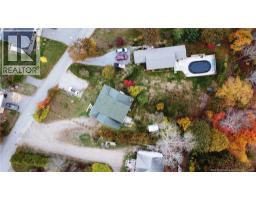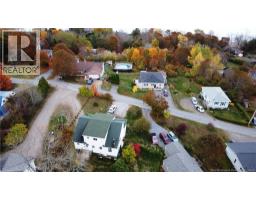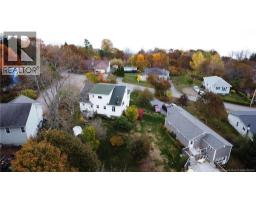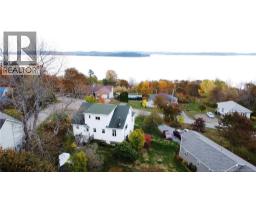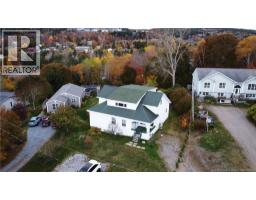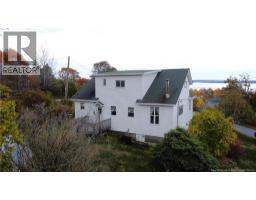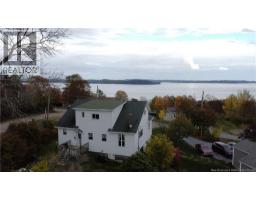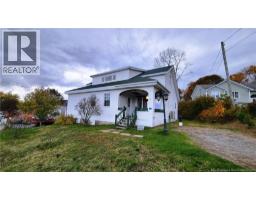11 Hamilton Road Grand Bay-Westfield, New Brunswick E5K 2K3
$275,000
If youre looking for a spacious home in Grand Bay with great potential, this property offers over 3200 square feet of living space and plenty of room for the whole family. This 5 bedroom, 1.5 bath home with an additional 3/4 bath is set on a quiet cul de sac with lovely river views and is full of charm and character. Step onto the covered front porch and into the large foyer or mudroom. Inside youll find generous living spaces including a bright living room with a decorative fireplace and a large dining room with built ins for china or collectibles. The kitchen offers plenty of cupboard space, wood cabinets, and two pantries for extra storage. Off the rear mudroom youll find a convenient laundry area that includes a shower and toilet, leading out to a private backyard with a deck, storage shed, and mature fruit trees including pear and cherry, along with blueberry bushes and rhubarb. The main level also features a bedroom with vaulted ceilings and a half bath. Upstairs youll find three or four bedrooms depending on your layout preference and a full bath with tub and shower. The primary bedroom enjoys river views and a walk in closet with space for two. The basement is unfinished and accessed from outside housing the homes mechanical systems. Most windows are vinyl and a rented heat pump helps provide efficient heating and cooling along with other heat sources. This home has incredible potential for someone to make it their own at an affordable price. (id:41243)
Property Details
| MLS® Number | NB129167 |
| Property Type | Single Family |
| Equipment Type | Heat Pump, Water Heater |
| Features | Balcony/deck/patio |
| Rental Equipment Type | Heat Pump, Water Heater |
| Structure | Shed |
| View Type | River View |
Building
| Bathroom Total | 3 |
| Bedrooms Above Ground | 5 |
| Bedrooms Below Ground | 1 |
| Bedrooms Total | 6 |
| Cooling Type | Heat Pump |
| Exterior Finish | Vinyl |
| Flooring Type | Carpeted, Ceramic, Laminate, Hardwood |
| Foundation Type | Block, Concrete |
| Half Bath Total | 1 |
| Heating Fuel | Electric, Oil |
| Heating Type | Baseboard Heaters, Forced Air, Heat Pump |
| Stories Total | 2 |
| Size Interior | 3,200 Ft2 |
| Total Finished Area | 3200 Sqft |
| Utility Water | Drilled Well, Well |
Land
| Access Type | Year-round Access, Public Road |
| Acreage | No |
| Sewer | Municipal Sewage System |
| Size Irregular | 14972 |
| Size Total | 14972 Sqft |
| Size Total Text | 14972 Sqft |
Rooms
| Level | Type | Length | Width | Dimensions |
|---|---|---|---|---|
| Second Level | Bedroom | 12'5'' x 8'1'' | ||
| Second Level | Bedroom | 14'9'' x 12'10'' | ||
| Second Level | Other | 4'6'' x 11'9'' | ||
| Second Level | Primary Bedroom | 13'2'' x 13'11'' | ||
| Second Level | Bedroom | 13'11'' x 10'0'' | ||
| Second Level | Bath (# Pieces 1-6) | 8'5'' x 5'2'' | ||
| Main Level | Bath (# Pieces 1-6) | 3'0'' x 5'0'' | ||
| Main Level | Laundry Room | 8'6'' x 9'2'' | ||
| Main Level | Mud Room | 7'11'' x 5'8'' | ||
| Main Level | Pantry | 4'6'' x 3'10'' | ||
| Main Level | Kitchen | 14'3'' x 8'5'' | ||
| Main Level | Dining Room | 20'8'' x 10'1'' | ||
| Main Level | Bath (# Pieces 1-6) | 5'5'' x 5'7'' | ||
| Main Level | Bedroom | 11'2'' x 14'2'' | ||
| Main Level | Living Room | 28'8'' x 14'2'' | ||
| Main Level | Foyer | 10'1'' x 16'7'' |
https://www.realtor.ca/real-estate/29034254/11-hamilton-road-grand-bay-westfield
Contact Us
Contact us for more information
