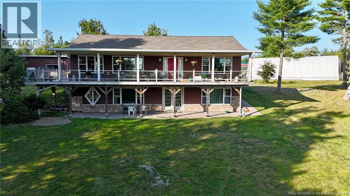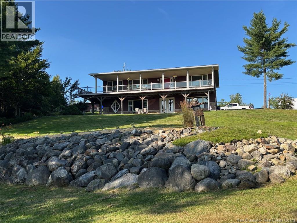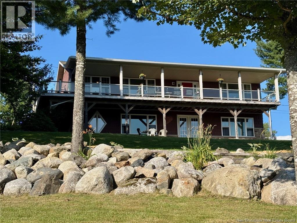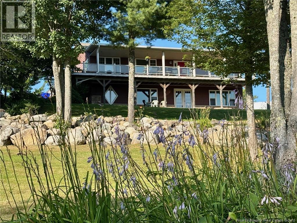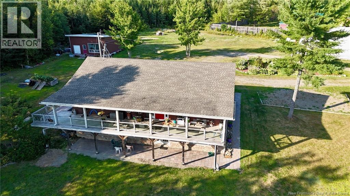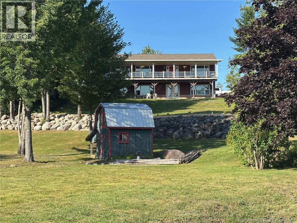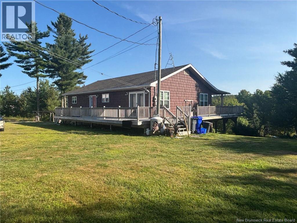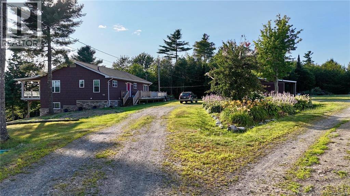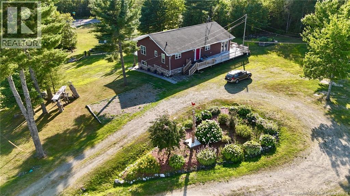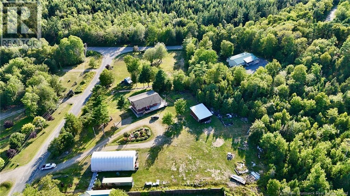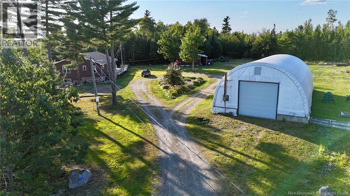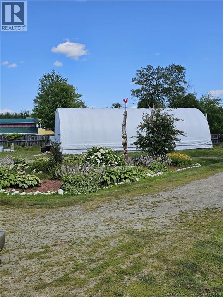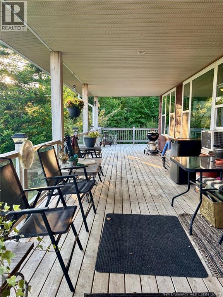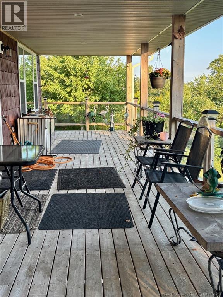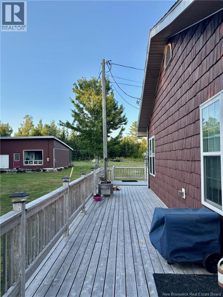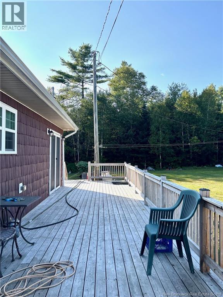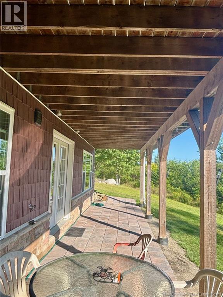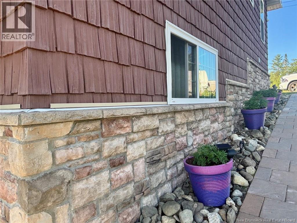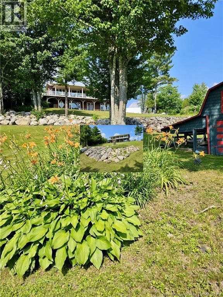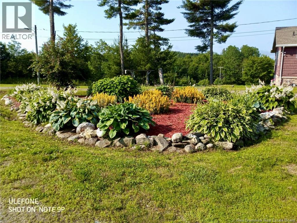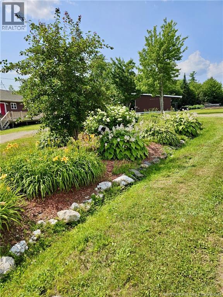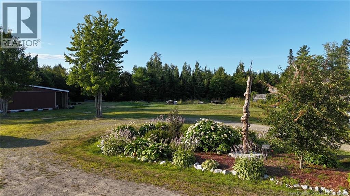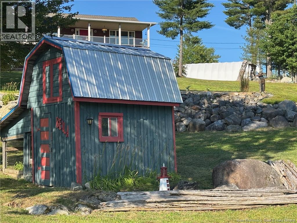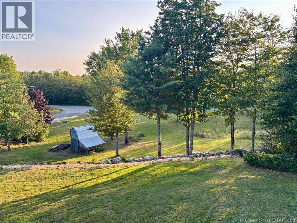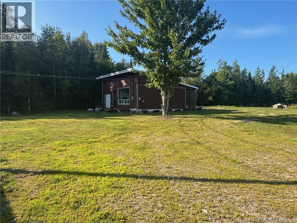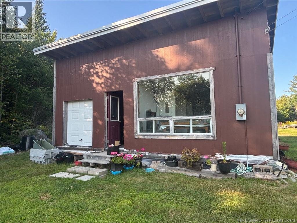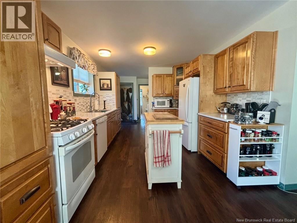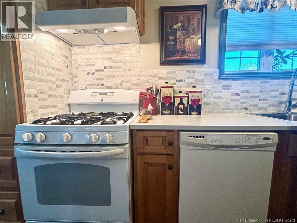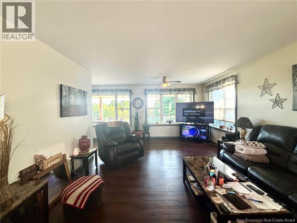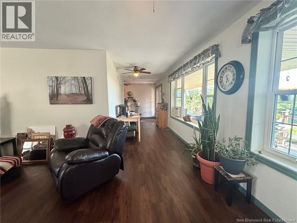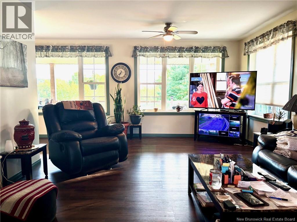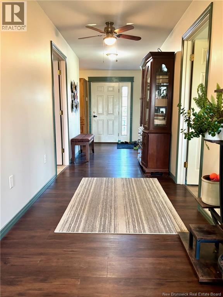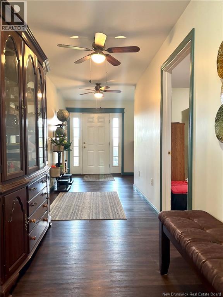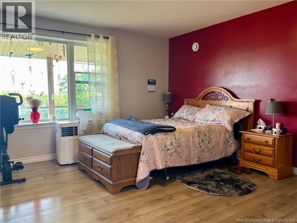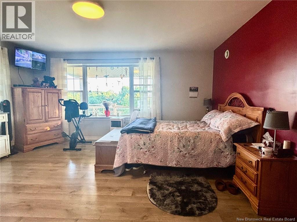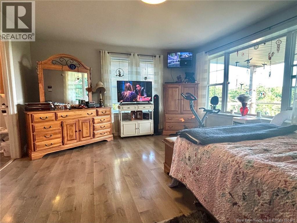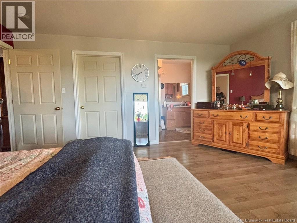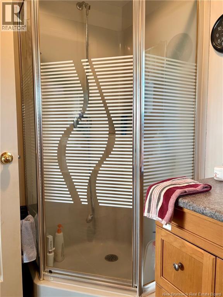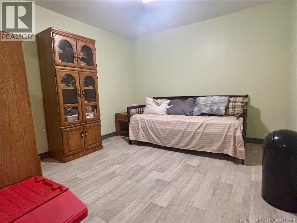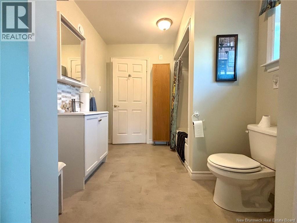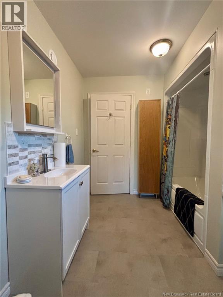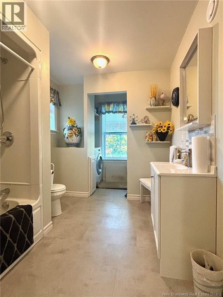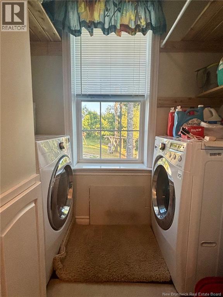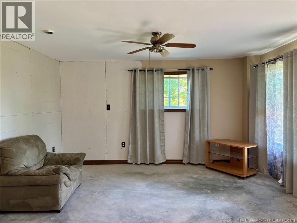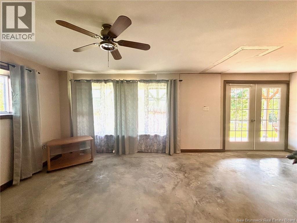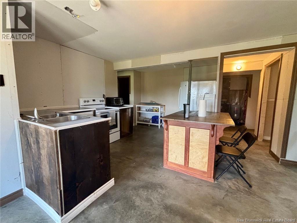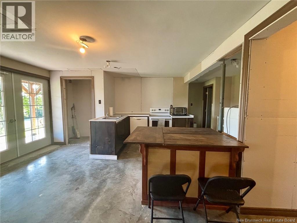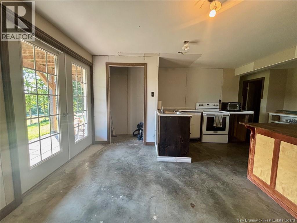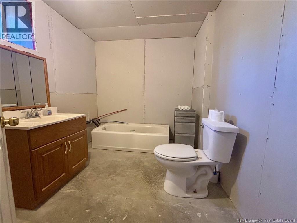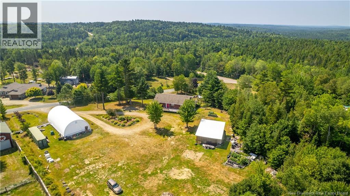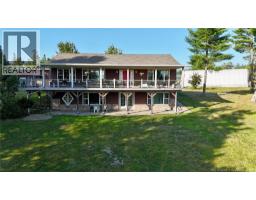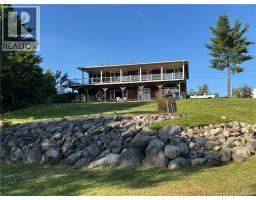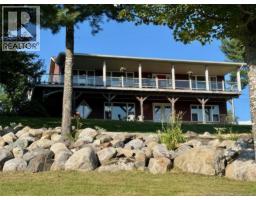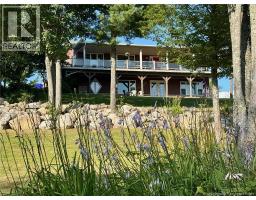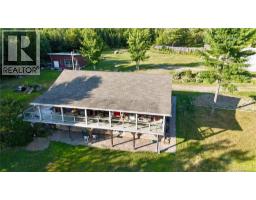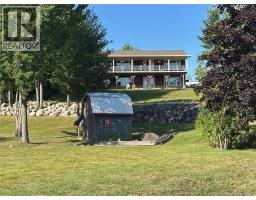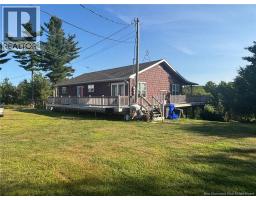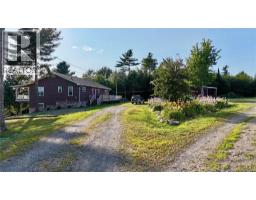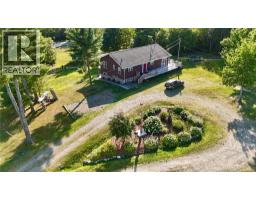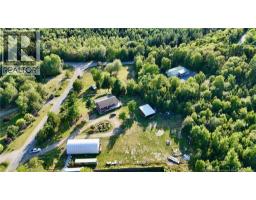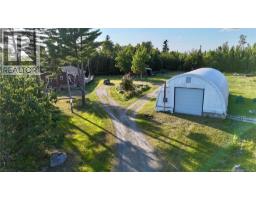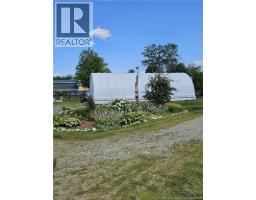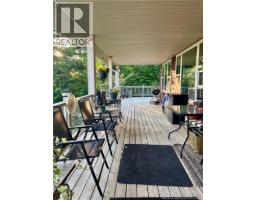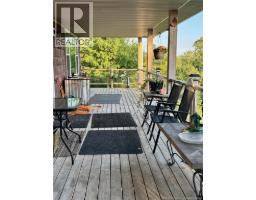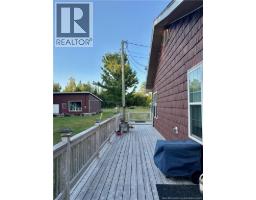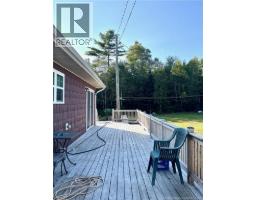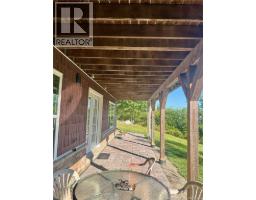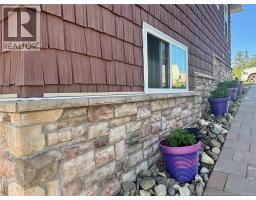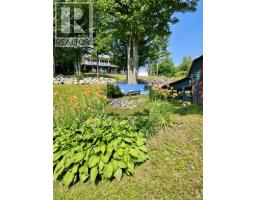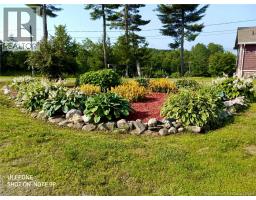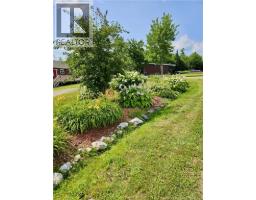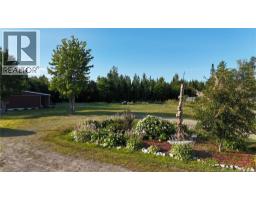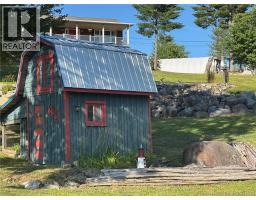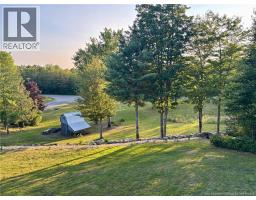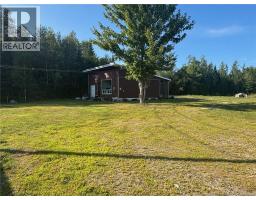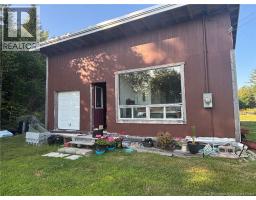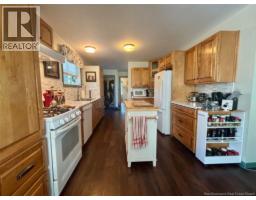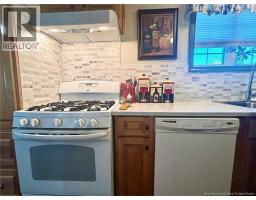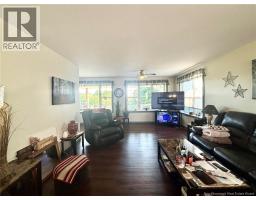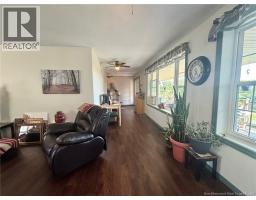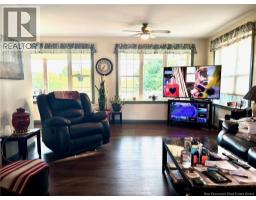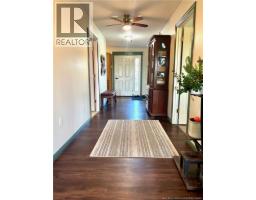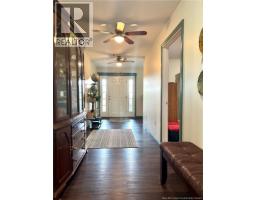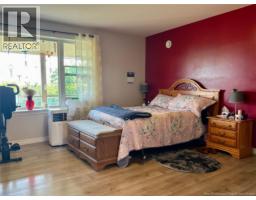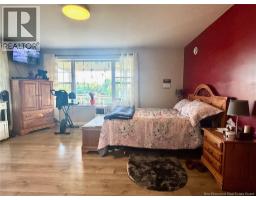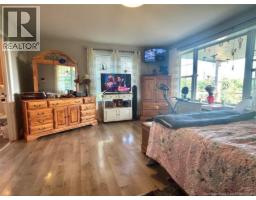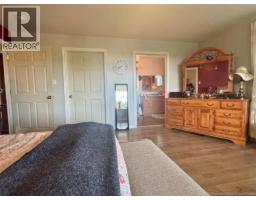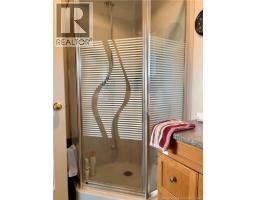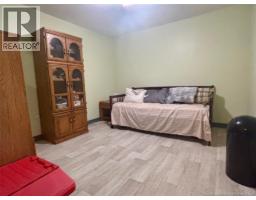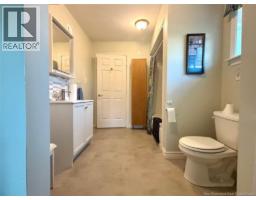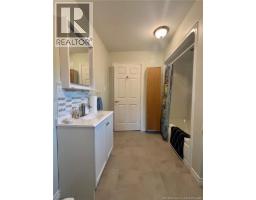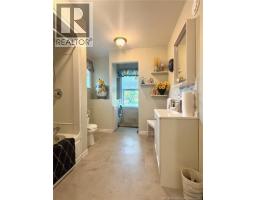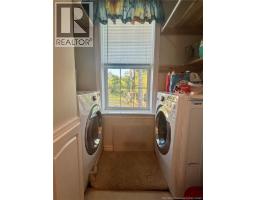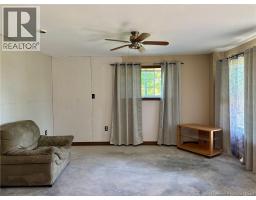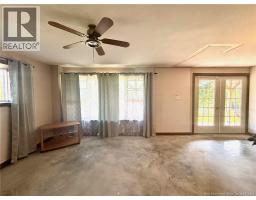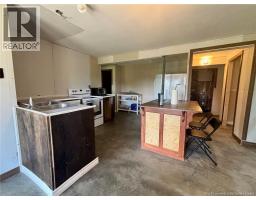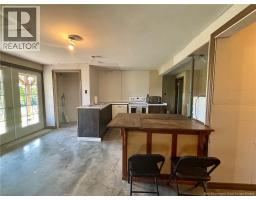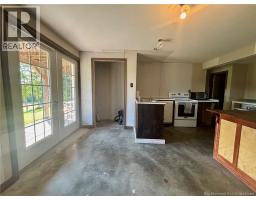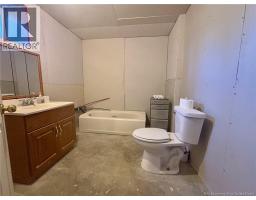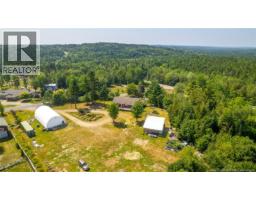112 Moores Mills Cross Road Moores Mills, New Brunswick E5A 1Y7
$439,900
Charming Country Home on a corner lot 6+ Acres with Expansive Views and Versatile Outbuildings. Nestled on over 6 acres of picturesque, well-maintained land, this charming property offers peace, privacy, and a wealth of functional spaceboth inside and out. From the moment you arrive, the sweeping views and natural beauty set the tone for relaxed country living. The main level features a bright, open-concept layout with the kitchen, dining, and living areas arranged along the perimeter to maximize natural light and flow. A spacious primary bedroom includes a walk-in closet and a full ensuite bath. A second full bathroom incorporates a laundry area for added convenience. At the heart of the main level is a flex room ideal for a bedroom, home office, den, or craft space. Step out the front door to a grand covered porch with a wrap-around deck, perfect for enjoying morning coffee or evening sunsets while overlooking the expansive yard. The lower level is currently unfinished but includes a full rough-in for an apartment-style layoutcomplete with space for a kitchen/living area, full bath, laundry room, one bedroom, and a bonus room/home office. Its ideal for an in-law suite, rental potential, or future expansion. Outdoors, the property shines with beautiful gardens and well-planned utility buildings: A garden shed with two insulated rooms, 30X60 Quonset, and baby barn. This one-of-a-kind property combines comfort, functionality, and potential in a serene country setting. (id:41243)
Property Details
| MLS® Number | NB124410 |
| Property Type | Single Family |
| Equipment Type | Propane Tank |
| Features | Level Lot, Treed, Corner Site, Balcony/deck/patio |
| Rental Equipment Type | Propane Tank |
| Structure | Workshop, Shed |
Building
| Bathroom Total | 2 |
| Bedrooms Above Ground | 2 |
| Bedrooms Total | 2 |
| Architectural Style | 2 Level |
| Basement Development | Partially Finished |
| Basement Features | Walk Out |
| Basement Type | Full (partially Finished) |
| Constructed Date | 2013 |
| Exterior Finish | Brick, Vinyl |
| Flooring Type | Ceramic, Laminate |
| Foundation Type | Concrete |
| Heating Fuel | Propane |
| Heating Type | Radiant Heat |
| Size Interior | 1,470 Ft2 |
| Total Finished Area | 1470 Sqft |
| Type | House |
| Utility Water | Drilled Well, Well |
Parking
| Detached Garage | |
| Garage |
Land
| Access Type | Year-round Access, Public Road |
| Acreage | Yes |
| Landscape Features | Landscaped |
| Sewer | Septic Field |
| Size Irregular | 6.08 |
| Size Total | 6.08 Ac |
| Size Total Text | 6.08 Ac |
| Zoning Description | Residential |
Rooms
| Level | Type | Length | Width | Dimensions |
|---|---|---|---|---|
| Basement | Other | 40' x 30' | ||
| Main Level | Bedroom | 11'1'' x 10'5'' | ||
| Main Level | Primary Bedroom | 15'6'' x 13'5'' | ||
| Main Level | 3pc Ensuite Bath | 4'6'' x 7'2'' | ||
| Main Level | Bath (# Pieces 1-6) | 9'2'' x 7'5'' | ||
| Main Level | Kitchen | 12'6'' x 6'2'' | ||
| Main Level | Living Room/dining Room | 27'6'' x 13'1'' |
https://www.realtor.ca/real-estate/28701117/112-moores-mills-cross-road-moores-mills
Contact Us
Contact us for more information

