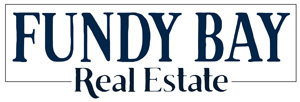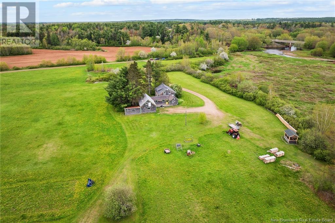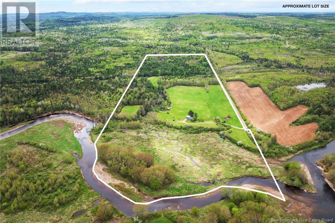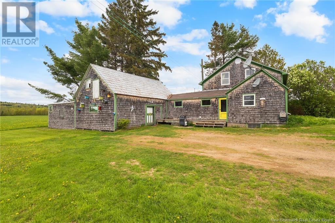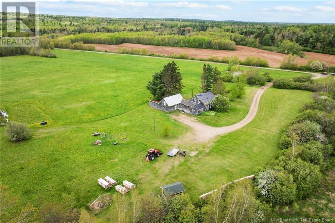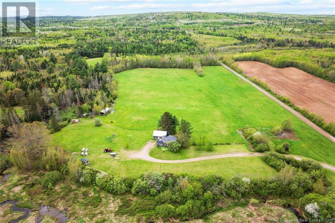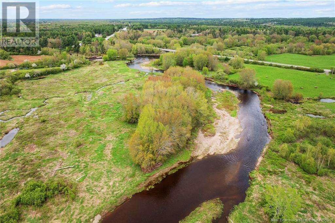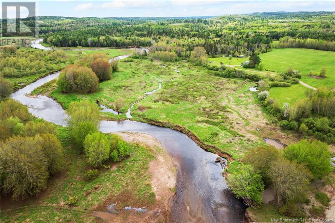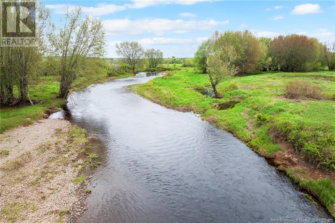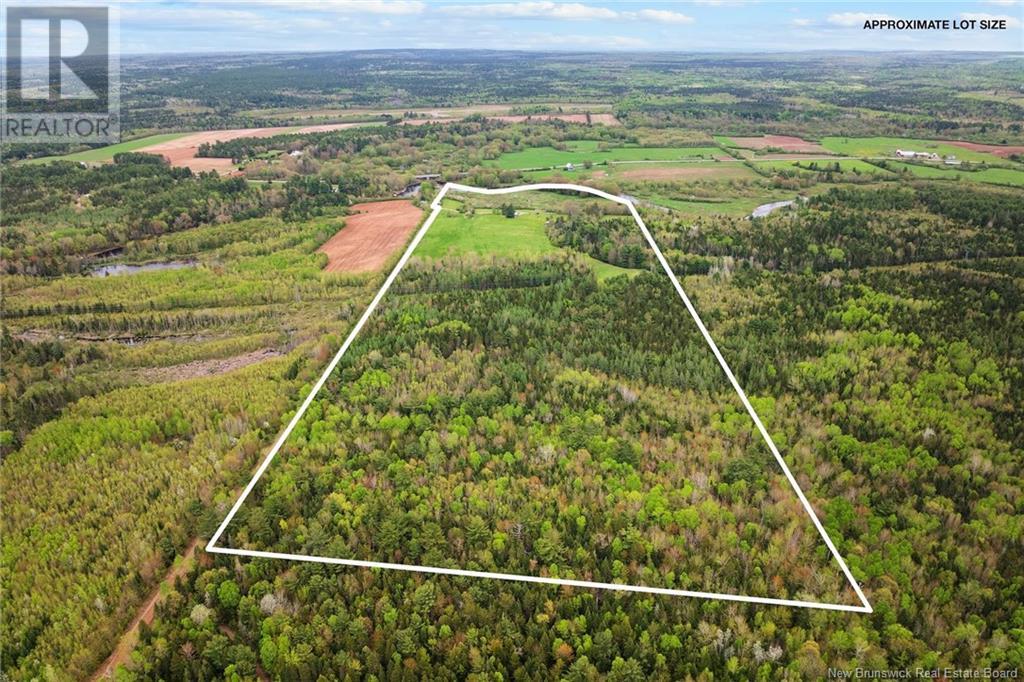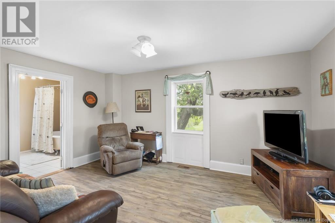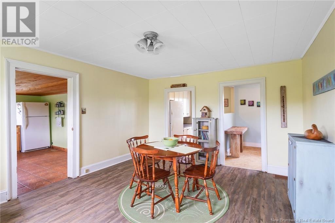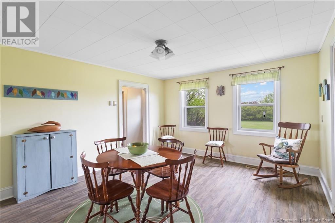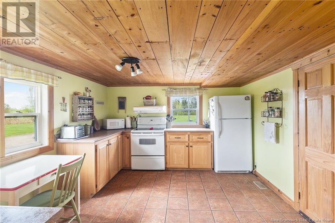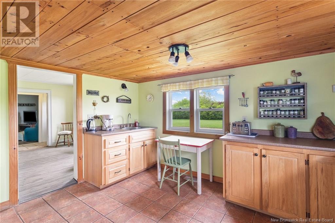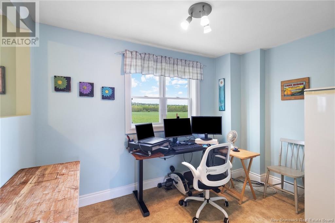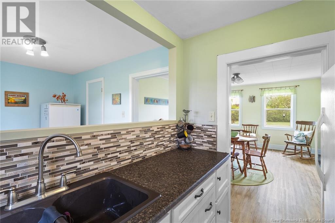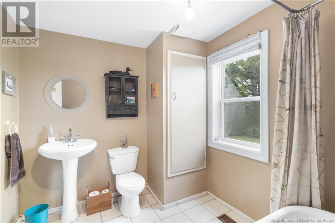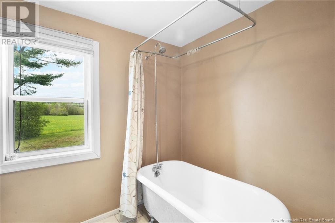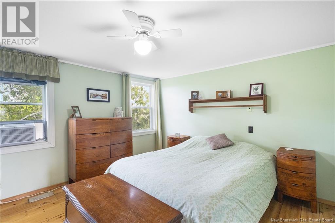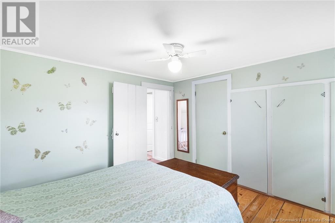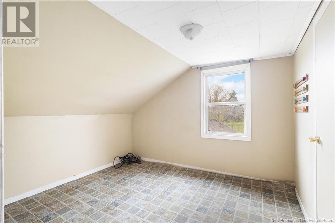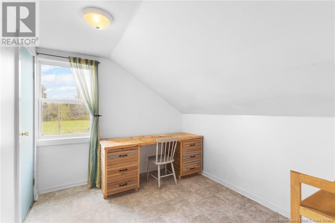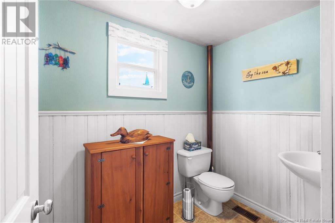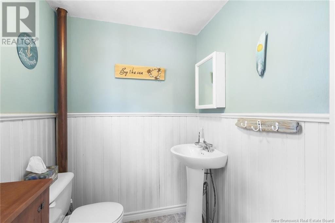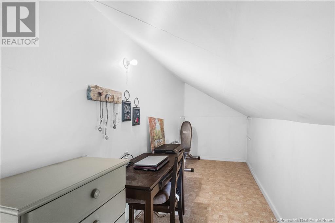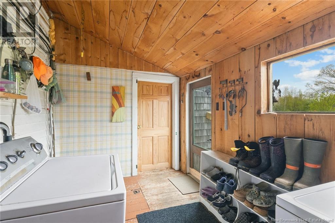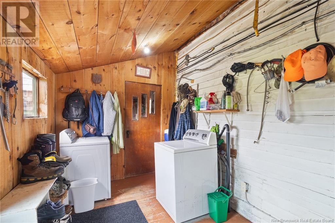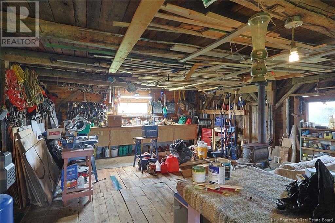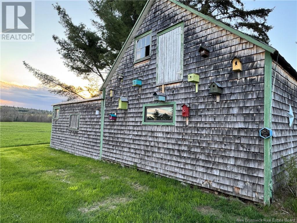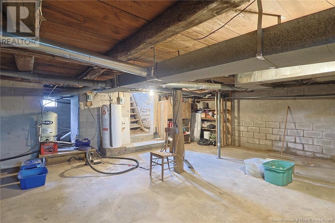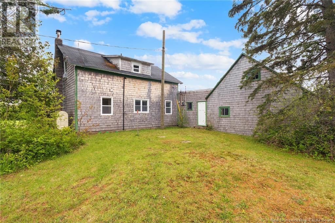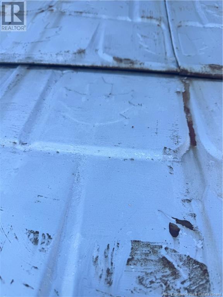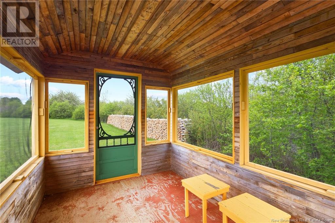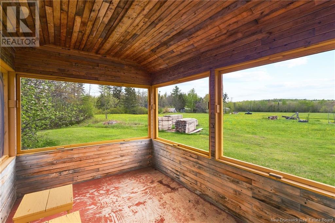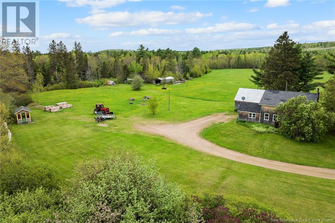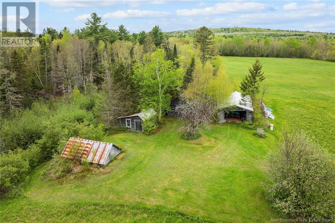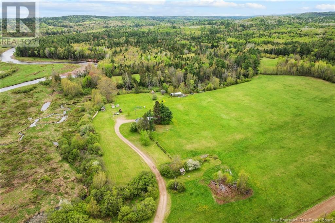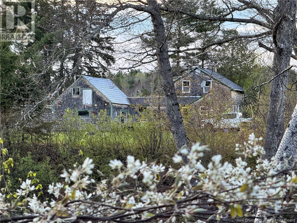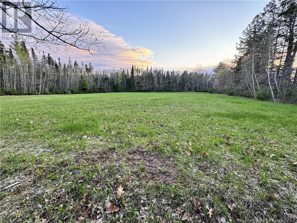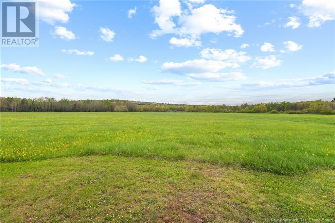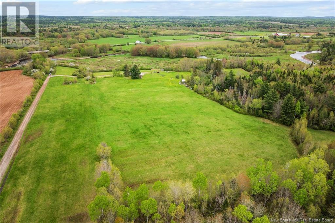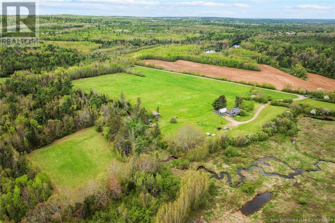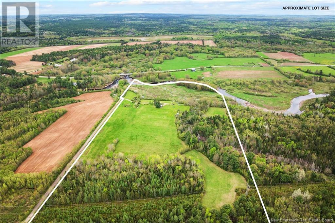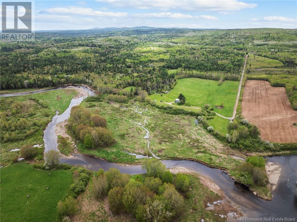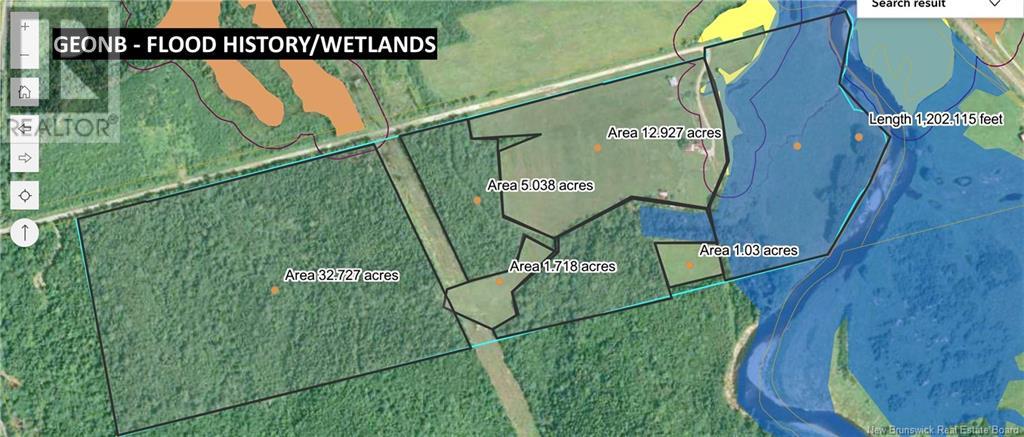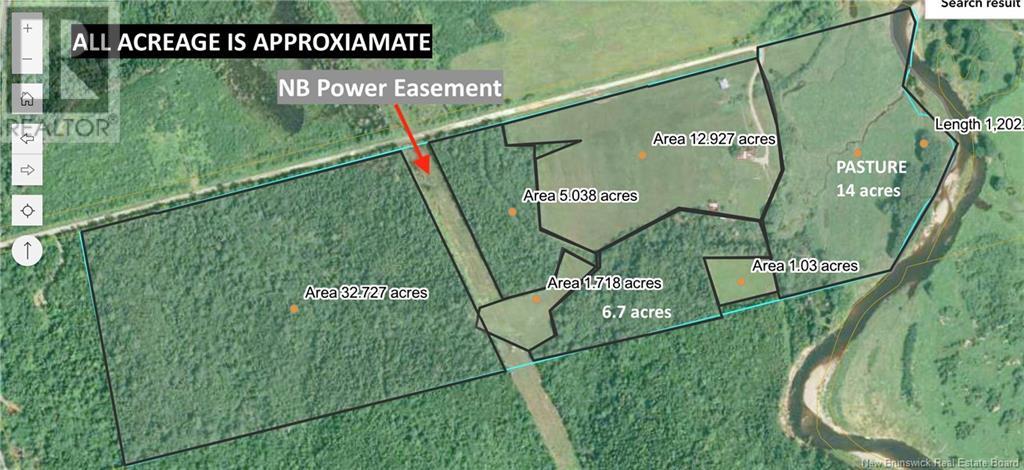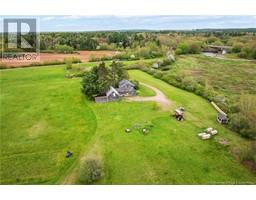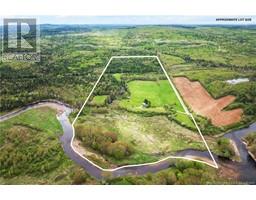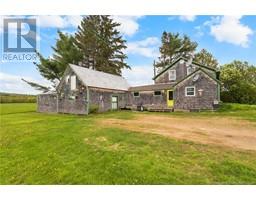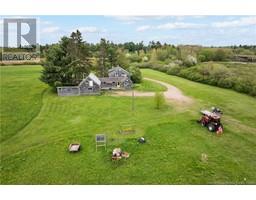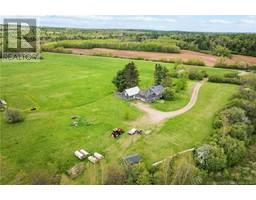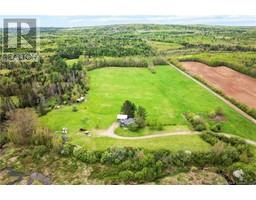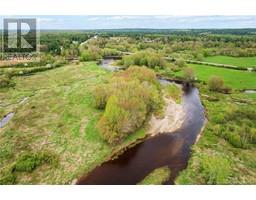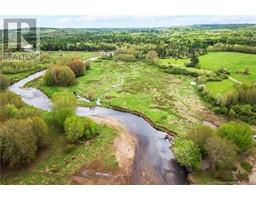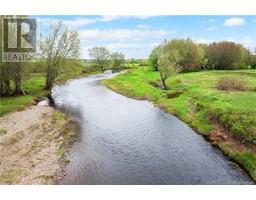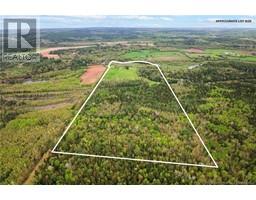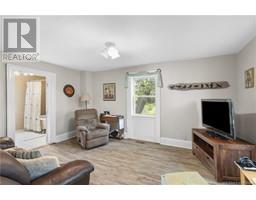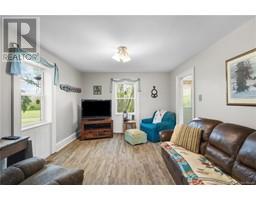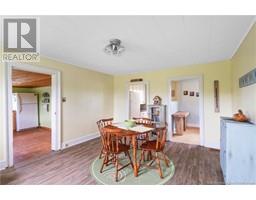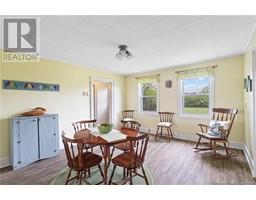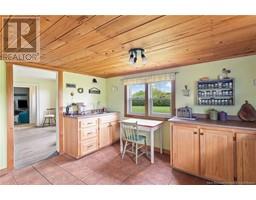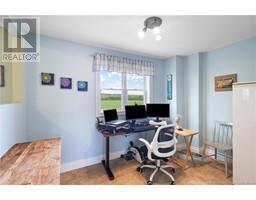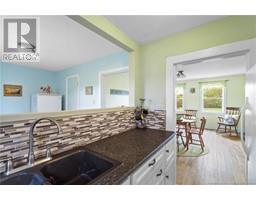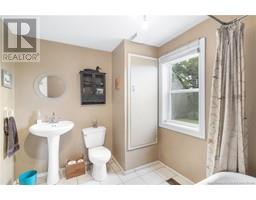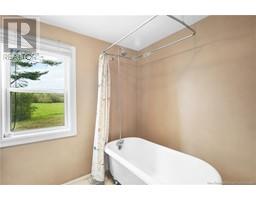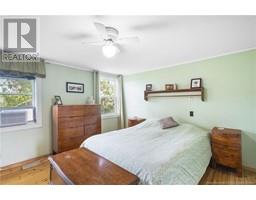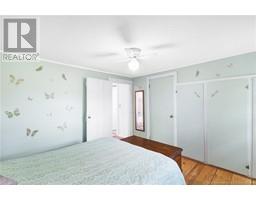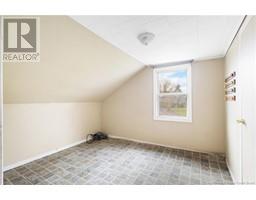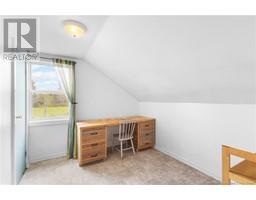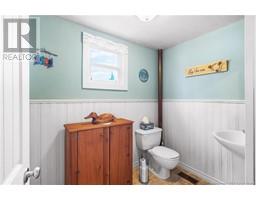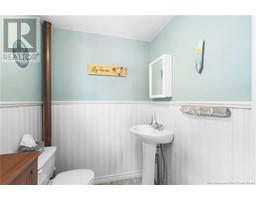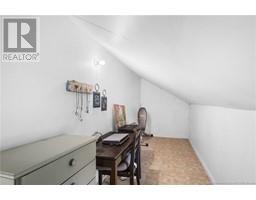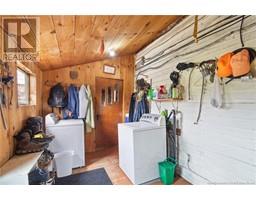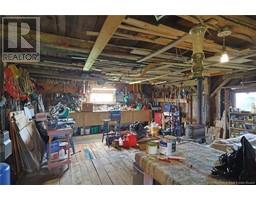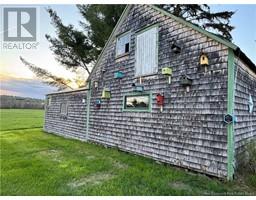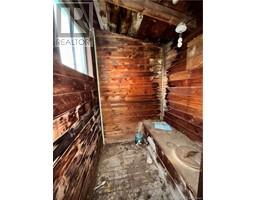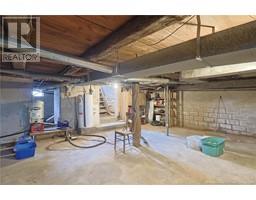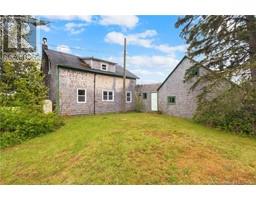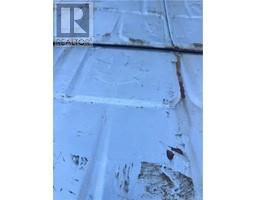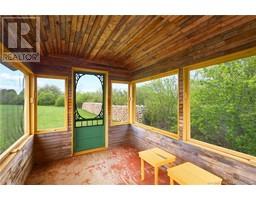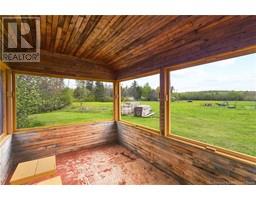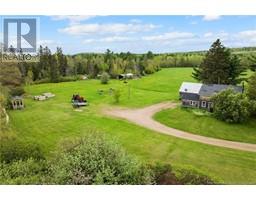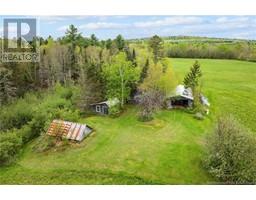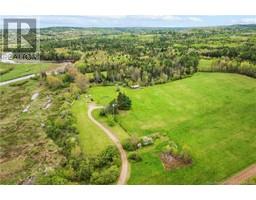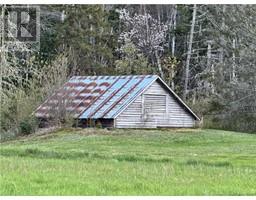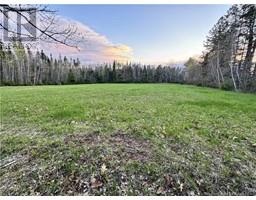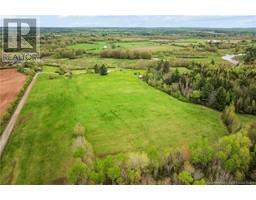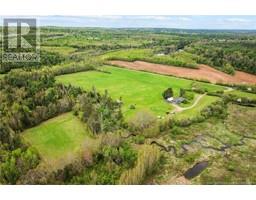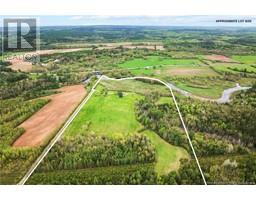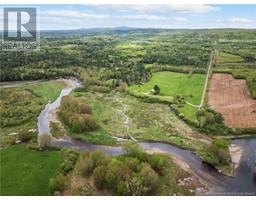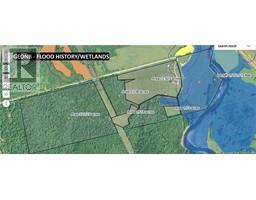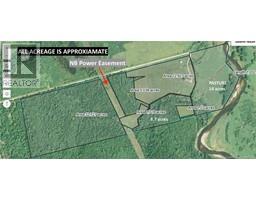118 Mersereau Road Hoyt, New Brunswick E5L 1M4
$399,900
A homesteaders dream! 76-acres with a farmhouse, attached barn/workshop, pasture land on the bank of the South Branch Oromocto River, Fields and treed acreage and brook. Private. 8-mins to the Village of Fredericton Junction, 25mins to Base Gagetown/Oromocto. 35mins to Fredericton. FARMHOUSE: 3 beds and bonus room upstairs with ½ bath. Main level nice upgraded kitchen, butlers pantry, office, separate dining room and livingroom and bathroom. Main floor laundry in the porch. Newer generator + electrical panel. Basement has a modern block foundation, cement floor, wood/oil forced-air furnace (2018) used for storage. Concrete Septic and field (2014). Attached BARN/WORKSHOP: 30x20+20x11 with a loft. Woodstove as is. Non-functioning nostalgic outhouse in the back corner of the barn/workshop.Tin roof has vintage embossed maple leaves stamped on them. LAND: Fertile farming fields approx 15-acres, Woodland: Approx 43-acres with some trails. Pasture land/Waterfront: Approx 10-acres. WATER FRONTAGE: Approx 1200-feet. ROAD FRONTAGE on Mersereau Rd: Approx 871-meters. Also, has a root cellar outbuilding and a couple of other outbuildings. (id:41243)
Property Details
| MLS® Number | NB119526 |
| Property Type | Agriculture |
| Equipment Type | Water Heater |
| Farm Type | Other |
| Features | Treed, Softwood Bush |
| Rental Equipment Type | Water Heater |
| Water Front Type | Waterfront On River |
Building
| Bathroom Total | 2 |
| Bedrooms Above Ground | 3 |
| Bedrooms Total | 3 |
| Architectural Style | 2 Level |
| Exterior Finish | Wood |
| Flooring Type | Tile, Vinyl, Porcelain Tile, Wood |
| Foundation Type | Block, Concrete |
| Half Bath Total | 1 |
| Heating Fuel | Oil, Wood |
| Heating Type | Forced Air, Stove |
| Size Interior | 1,608 Ft2 |
| Total Finished Area | 1608 Sqft |
| Type | Other |
| Utility Water | Drilled Well, Well |
Land
| Access Type | Year-round Access |
| Acreage | Yes |
| Landscape Features | Landscaped |
| Size Irregular | 76 |
| Size Total | 76 Ac |
| Size Total Text | 76 Ac |
Rooms
| Level | Type | Length | Width | Dimensions |
|---|---|---|---|---|
| Second Level | Bonus Room | 17'2'' x 5'7'' | ||
| Second Level | 2pc Bathroom | 7'9'' x 5' | ||
| Second Level | Bedroom | 9'9'' x 8'10'' | ||
| Second Level | Bedroom | 11'2'' x 9'9'' | ||
| Second Level | Primary Bedroom | 11'5'' x 11'4'' | ||
| Main Level | Storage | 10'10'' x 8' | ||
| Main Level | Mud Room | 11' x 7'7'' | ||
| Main Level | Bath (# Pieces 1-6) | 9'2'' x 7'7'' | ||
| Main Level | Office | 10'9'' x 7'6'' | ||
| Main Level | Pantry | 7'6'' x 6'8'' | ||
| Main Level | Kitchen | 13'7'' x 11'6'' | ||
| Main Level | Dining Room | 15' x 12'3'' | ||
| Main Level | Living Room | 14'10'' x 11' | ||
| Main Level | Foyer | 6'7'' x 3' |
https://www.realtor.ca/real-estate/28386994/118-mersereau-road-hoyt
Contact Us
Contact us for more information
