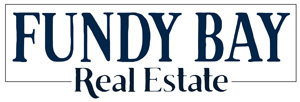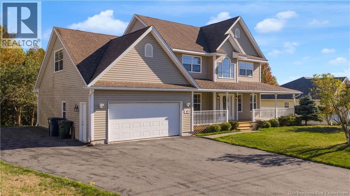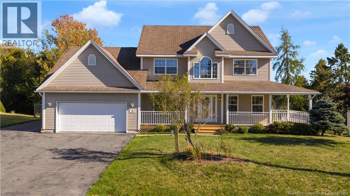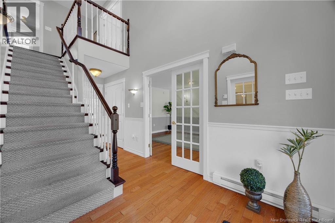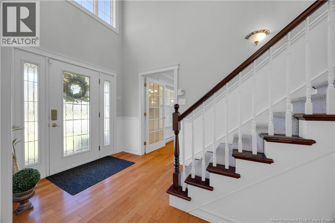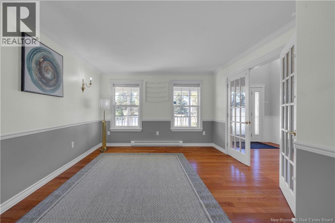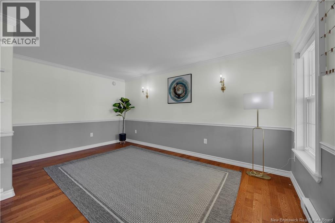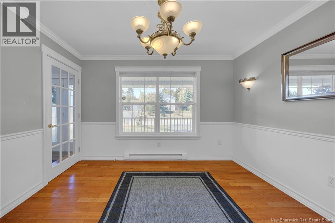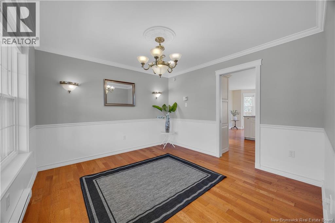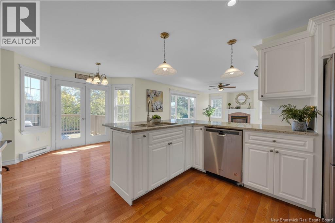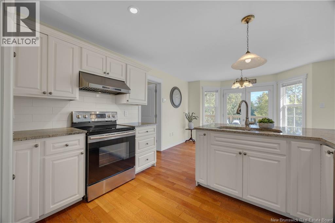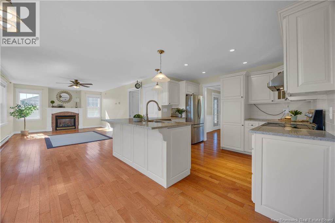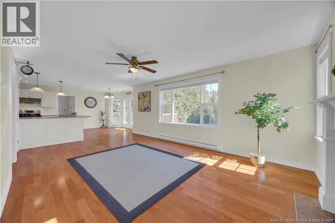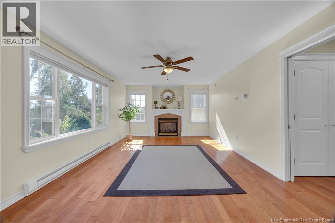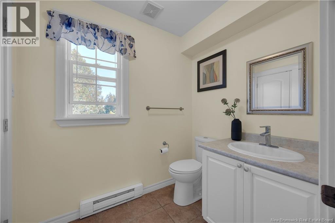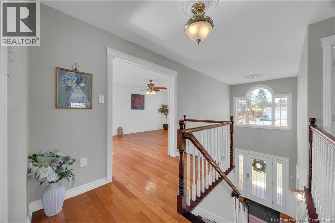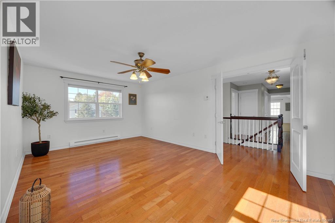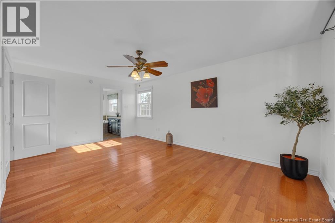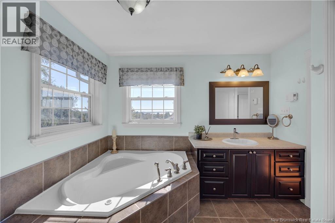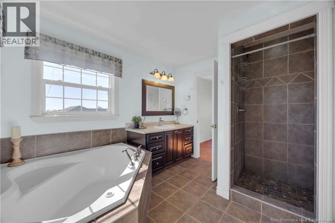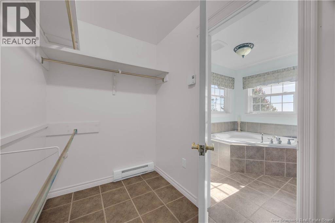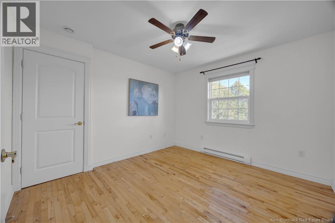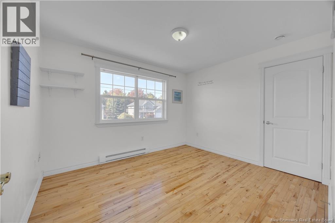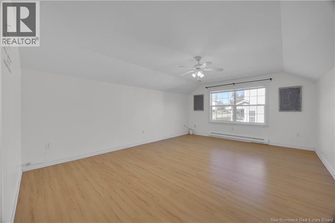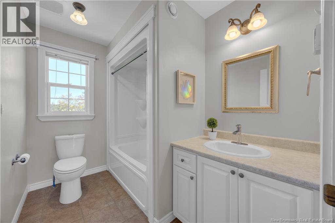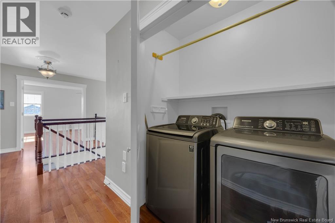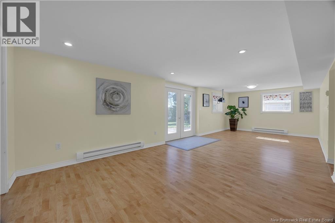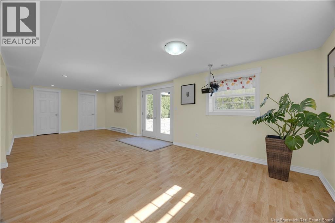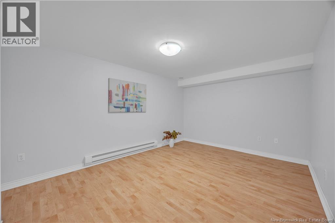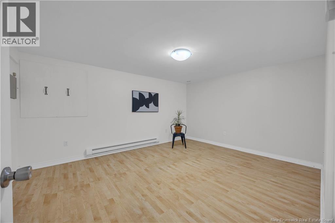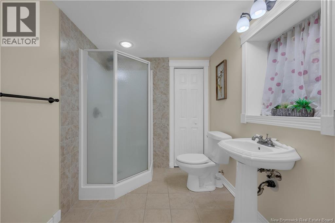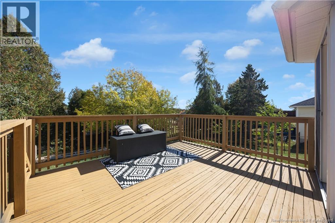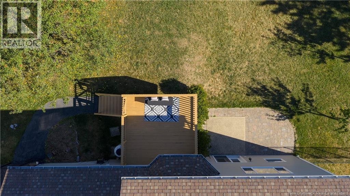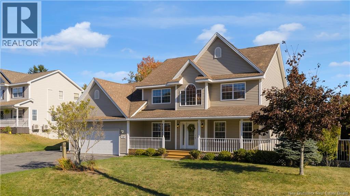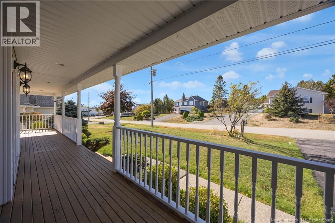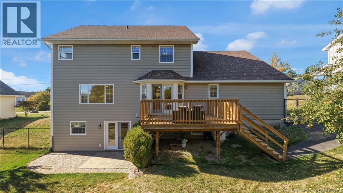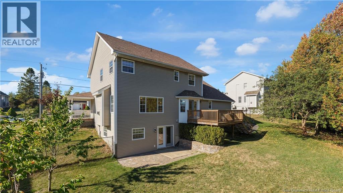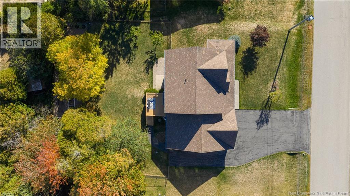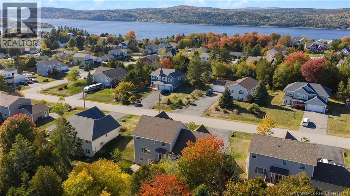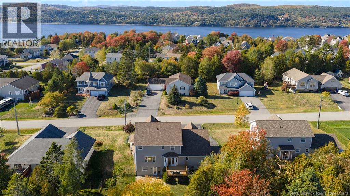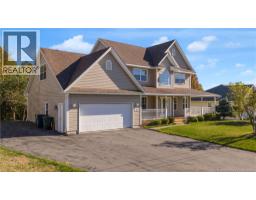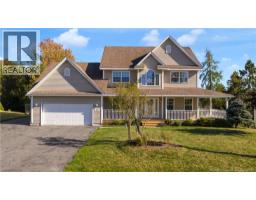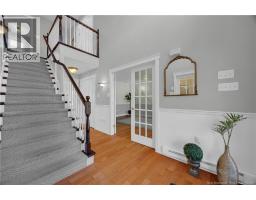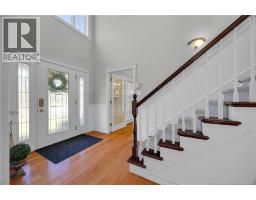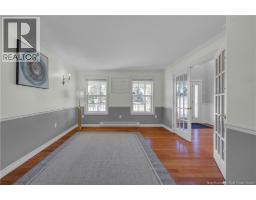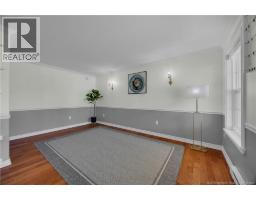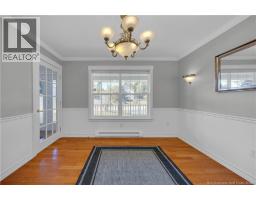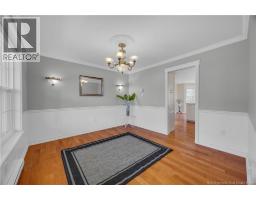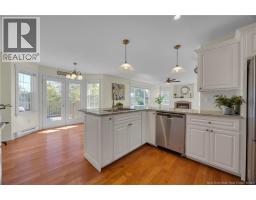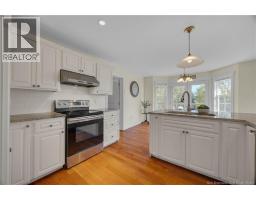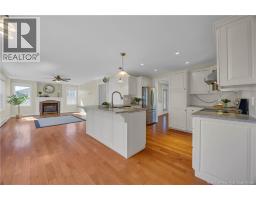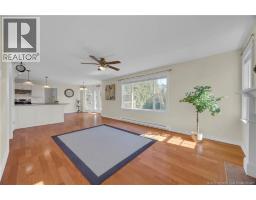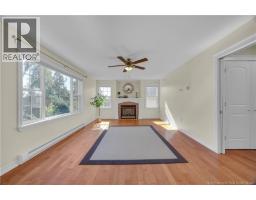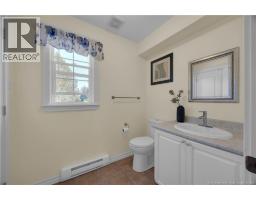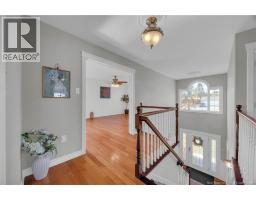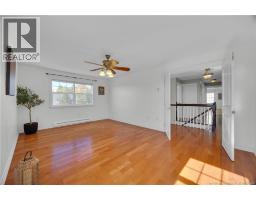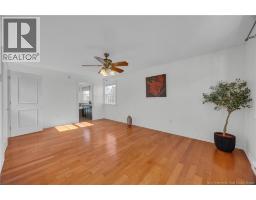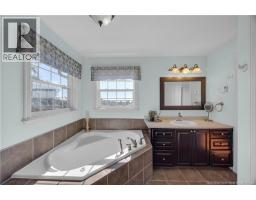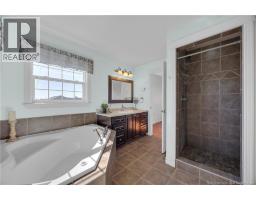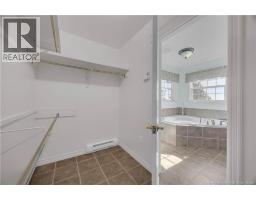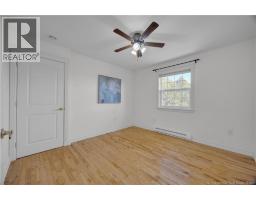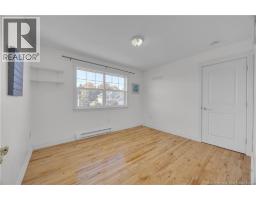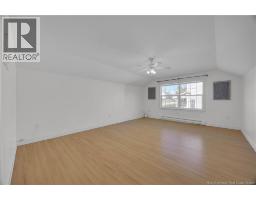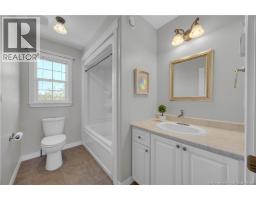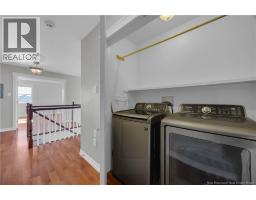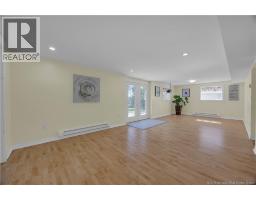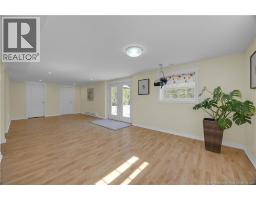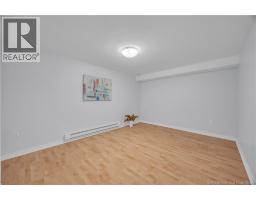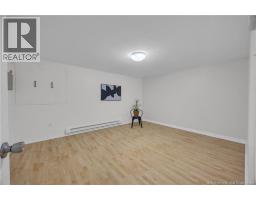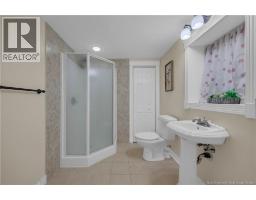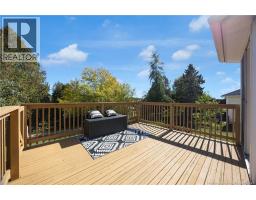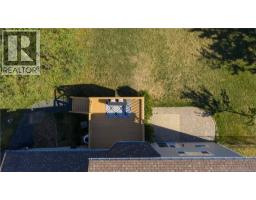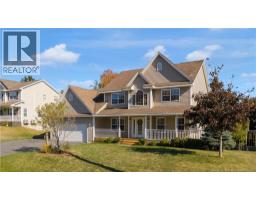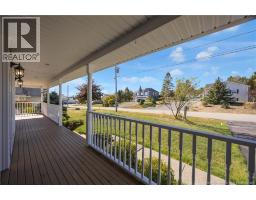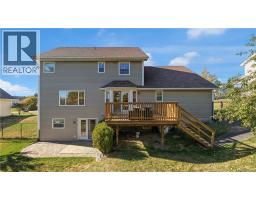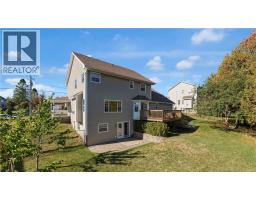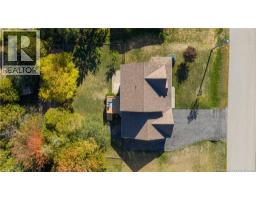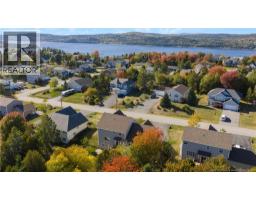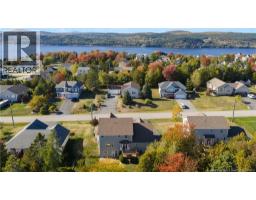12 Reflection Lane Quispamsis, New Brunswick E2E 6E7
$599,900
Welcome to this stunning home offering the perfect harmony of space, style, and flexibility in one of Quispamsiss most sought-after communities. Offering 5 bedrooms, 3.5 baths, and more than 3,800 sq. ft. of living space, including a walkout finished basement, this residence is designed to impress. Step into the soaring 17-foot foyer and feel the sense of light and openness. A bright family room and elegant dining room set the stage, while the heart of the home unfolds in the open-concept living room, breakfast area, and kitchen with granite countertops and ample cabinetry. Sunlight pours through oversized windows, a cozy fireplace adds warmth, and every detail invites comfort and connection. Upstairs, retreat to the big primary bedroom with a walk-in closet and spa-inspired ensuite featuring a jetted tub and separate shower. Two additional bedrooms, a full bath, and a versatile bonus room, ideal as a fourth bedroom, office, or playroom. The walkout basement expands your lifestyle with two spacious flex rooms, a bright family space, a full bath, and a storage room. Perfect for guests, entertainment, or even income potential. Outdoors, the magic continues. Relax on the inviting L-shaped front porch, or host unforgettable gatherings on the back deck while children and pets play safely in the fenced yard surrounded by mature trees. A rare combination of elegance, comfort, and community. This move-in-ready home is waiting for its next chapter. Book your private showing today! (id:41243)
Property Details
| MLS® Number | NB127616 |
| Property Type | Single Family |
| Equipment Type | Propane Tank |
| Features | Level Lot, Balcony/deck/patio |
| Rental Equipment Type | Propane Tank |
Building
| Bathroom Total | 4 |
| Bedrooms Above Ground | 4 |
| Bedrooms Below Ground | 1 |
| Bedrooms Total | 5 |
| Constructed Date | 2006 |
| Cooling Type | Air Exchanger |
| Exterior Finish | Wood Shingles, Vinyl |
| Fireplace Fuel | Gas |
| Fireplace Present | Yes |
| Fireplace Type | Unknown |
| Flooring Type | Laminate, Tile, Wood |
| Foundation Type | Concrete |
| Half Bath Total | 1 |
| Heating Fuel | Electric, Natural Gas |
| Heating Type | Baseboard Heaters, Stove |
| Stories Total | 2 |
| Size Interior | 3,880 Ft2 |
| Total Finished Area | 3880 Sqft |
| Type | House |
| Utility Water | Well |
Parking
| Attached Garage | |
| Garage |
Land
| Access Type | Year-round Access, Public Road |
| Acreage | No |
| Fence Type | Fully Fenced |
| Landscape Features | Landscaped |
| Sewer | Municipal Sewage System |
| Size Irregular | 14531 |
| Size Total | 14531 Sqft |
| Size Total Text | 14531 Sqft |
Rooms
| Level | Type | Length | Width | Dimensions |
|---|---|---|---|---|
| Second Level | Bonus Room | 18'8'' x 11'7'' | ||
| Second Level | Bath (# Pieces 1-6) | 8'9'' x 6'1'' | ||
| Second Level | Bedroom | 11'7'' x 10'0'' | ||
| Second Level | Bedroom | 14'0'' x 11'7'' | ||
| Second Level | Other | 10'4'' x 8'6'' | ||
| Second Level | Primary Bedroom | 18'4'' x 12'1'' | ||
| Basement | Bath (# Pieces 1-6) | 8'5'' x 6'10'' | ||
| Basement | Family Room | 28'9'' x 12'1'' | ||
| Basement | Bedroom | 15'2'' x 11'10'' | ||
| Basement | Bedroom | 15'2'' x 10'9'' | ||
| Main Level | Mud Room | 7'1'' x 12'10'' | ||
| Main Level | Bath (# Pieces 1-6) | 7'0'' x 5'3'' | ||
| Main Level | Kitchen/dining Room | 18'1'' x 11'9'' | ||
| Main Level | Living Room | 20'3'' x 12'10'' | ||
| Main Level | Dining Room | 11'6'' x 11'0'' | ||
| Main Level | Family Room | 15'10'' x 12'2'' | ||
| Main Level | Foyer | 7'5'' x 6'9'' |
https://www.realtor.ca/real-estate/28933287/12-reflection-lane-quispamsis
Contact Us
Contact us for more information
