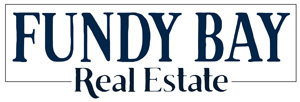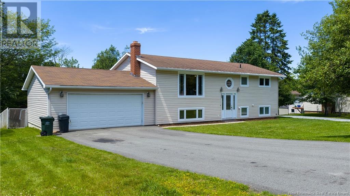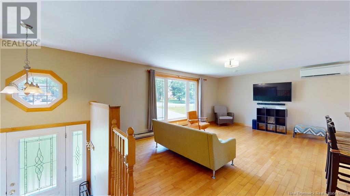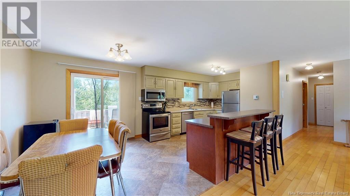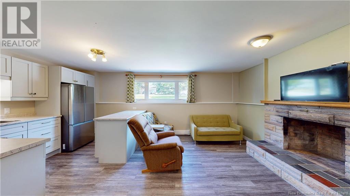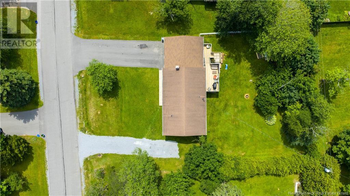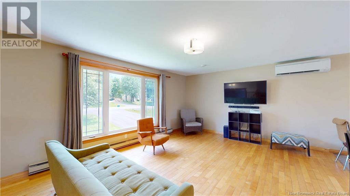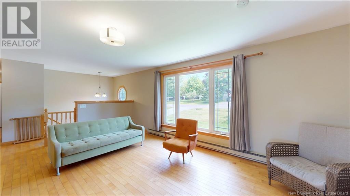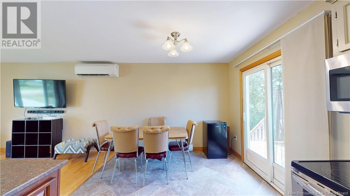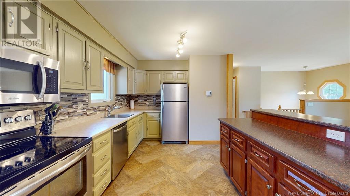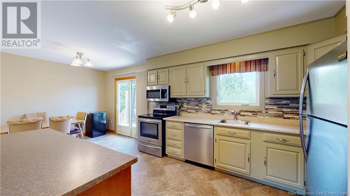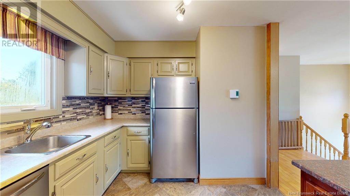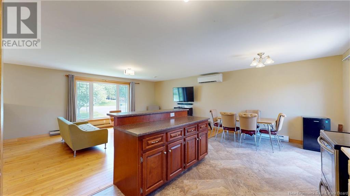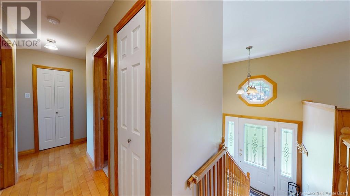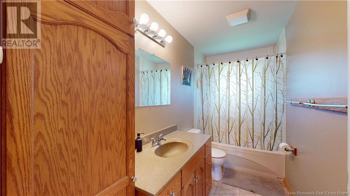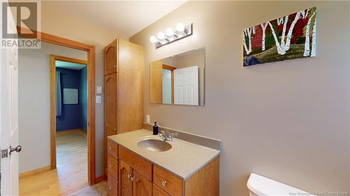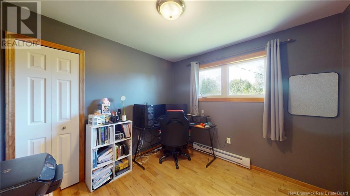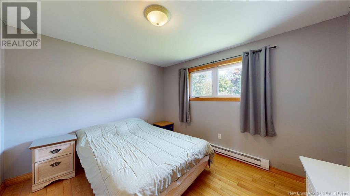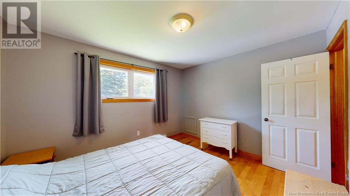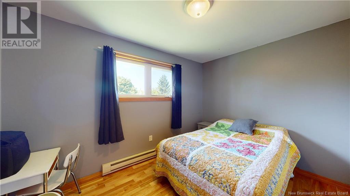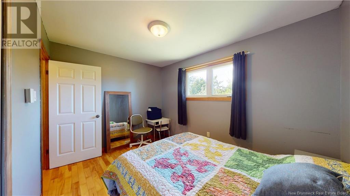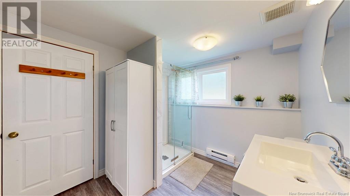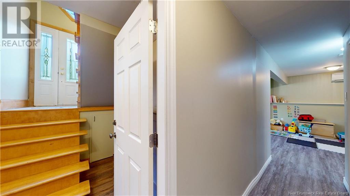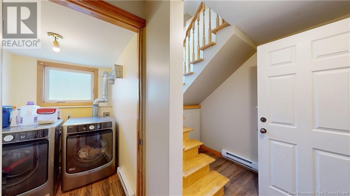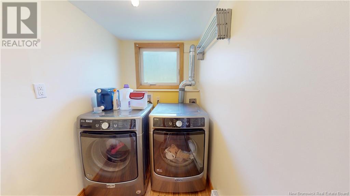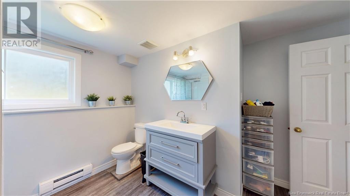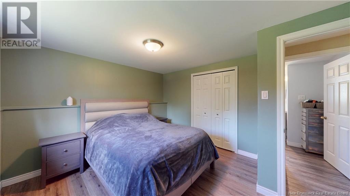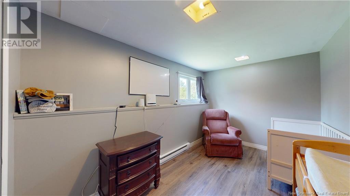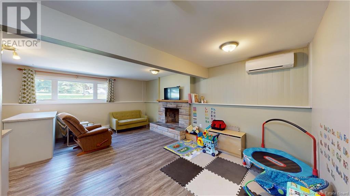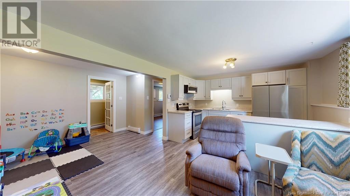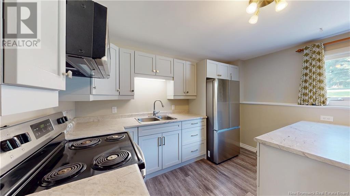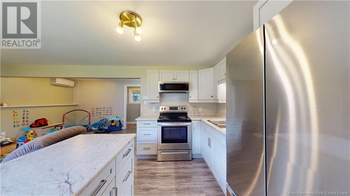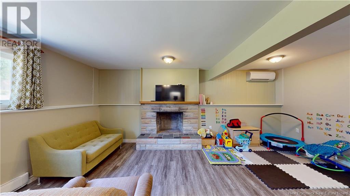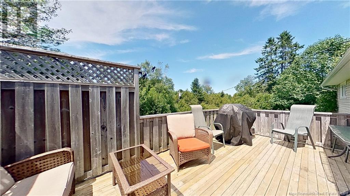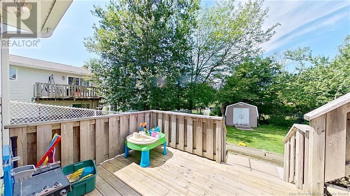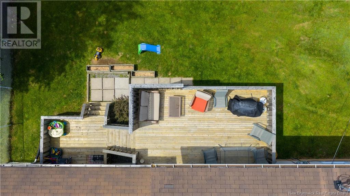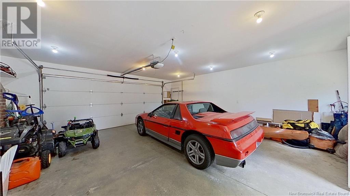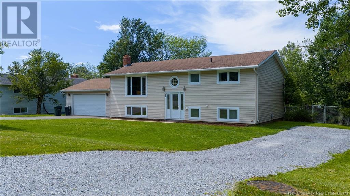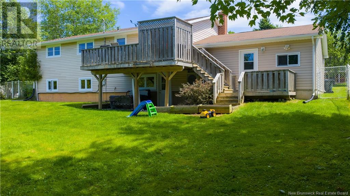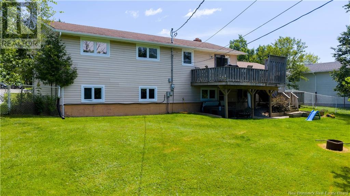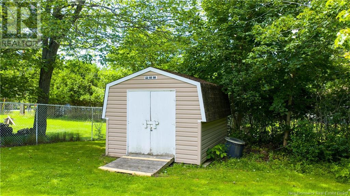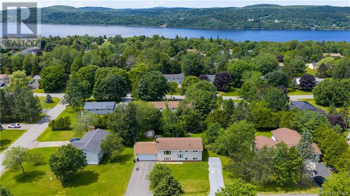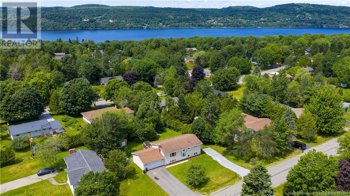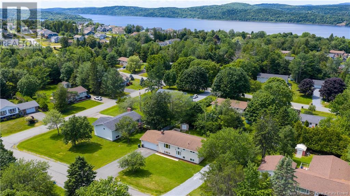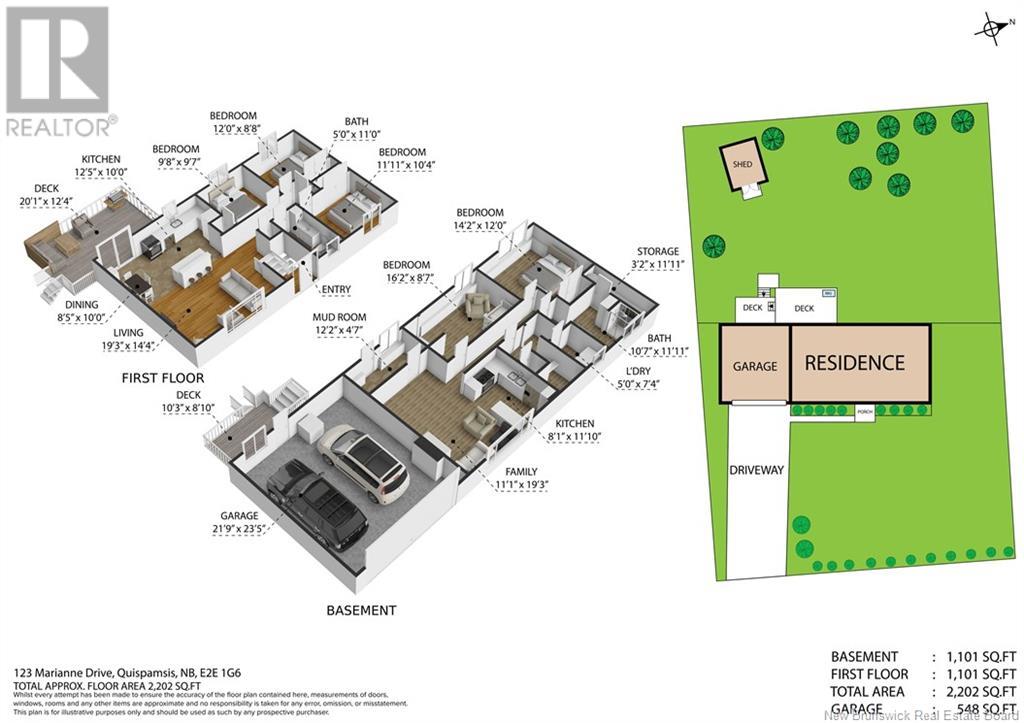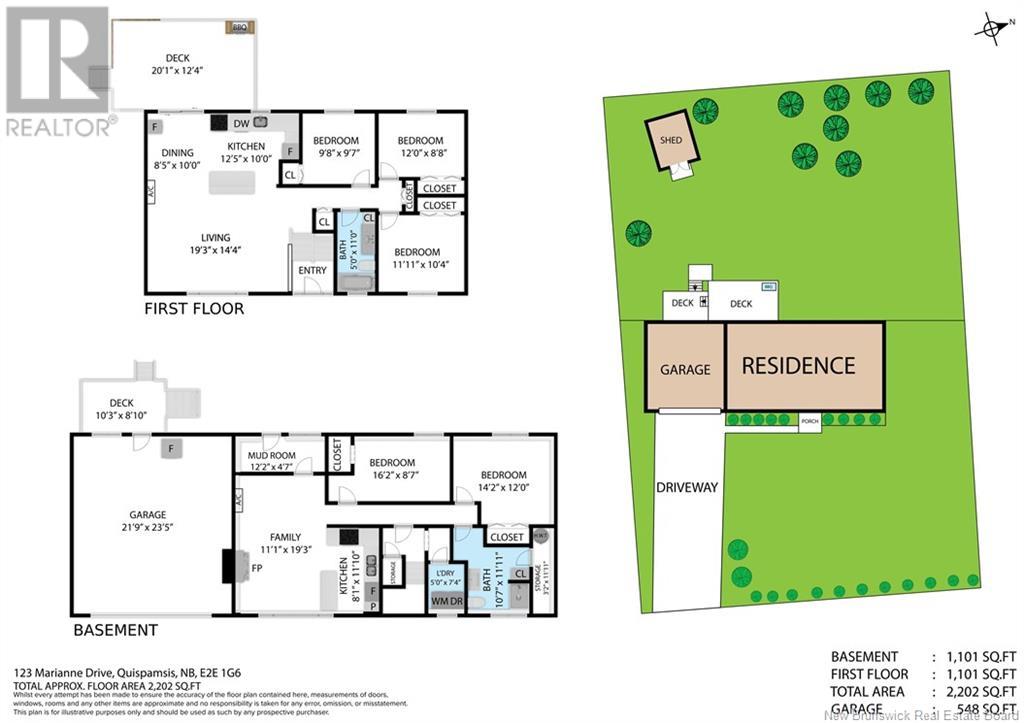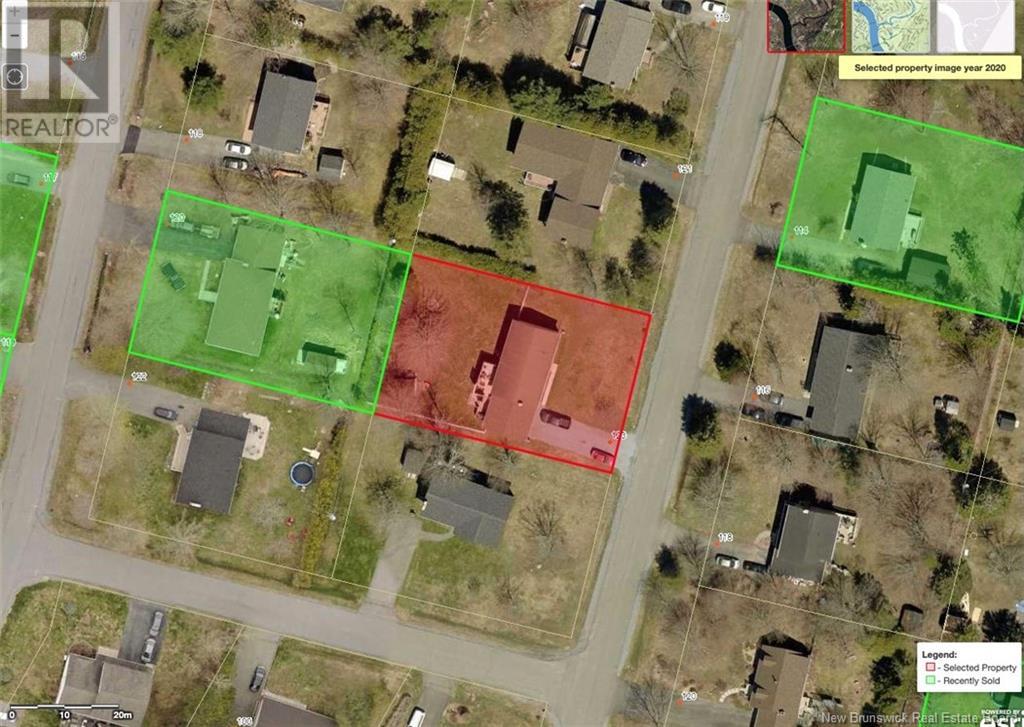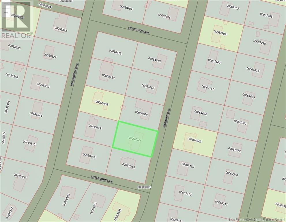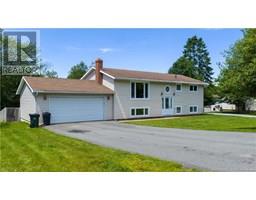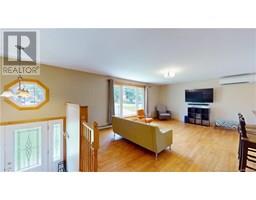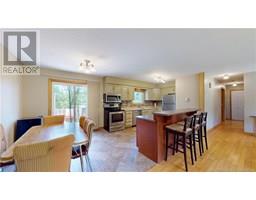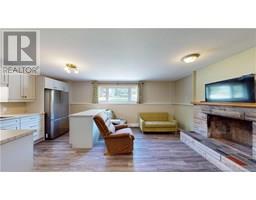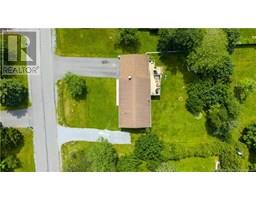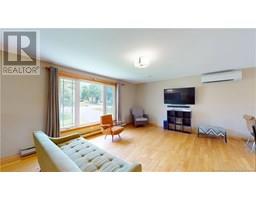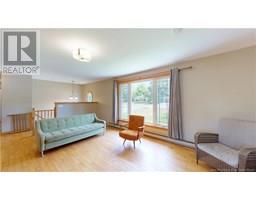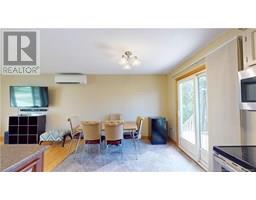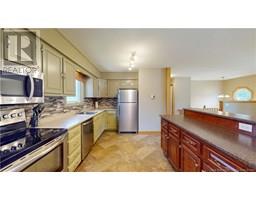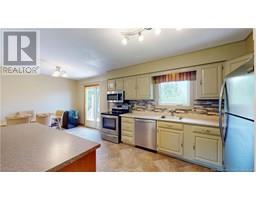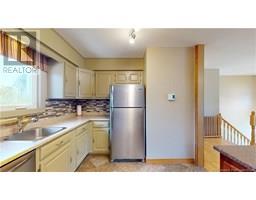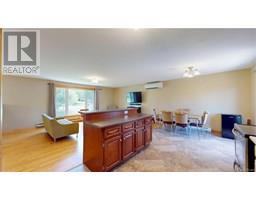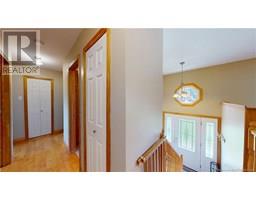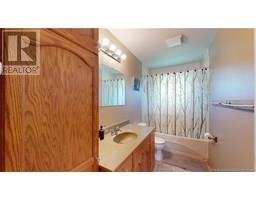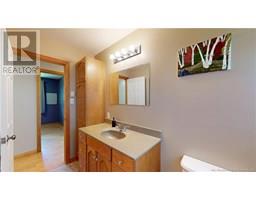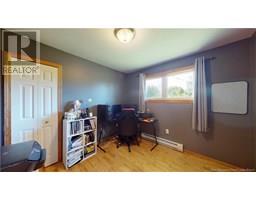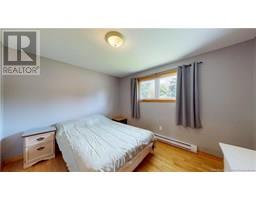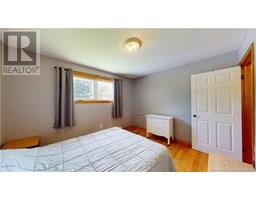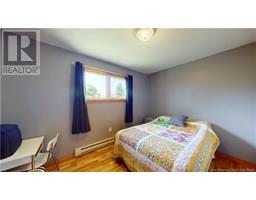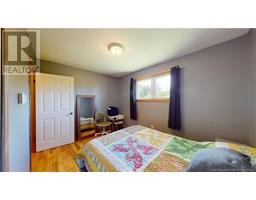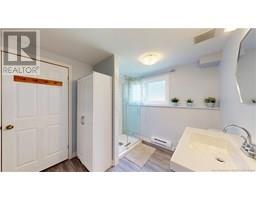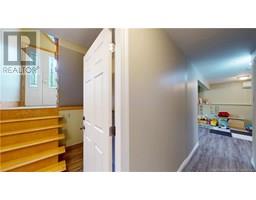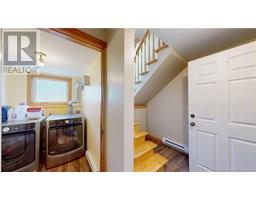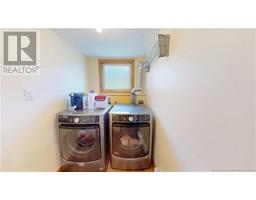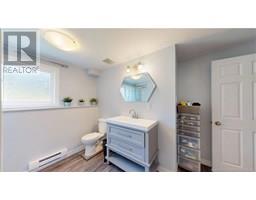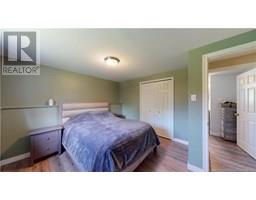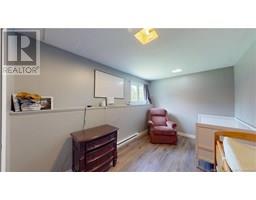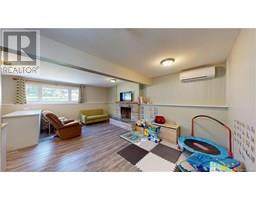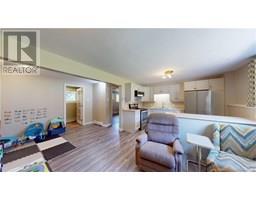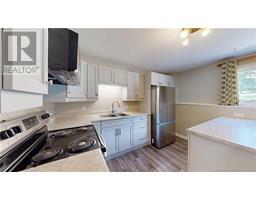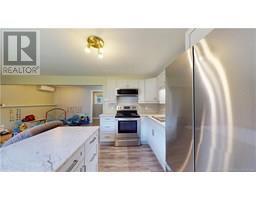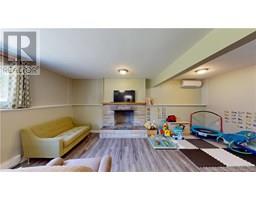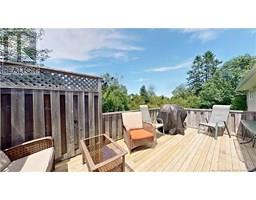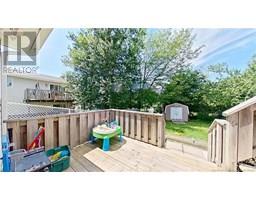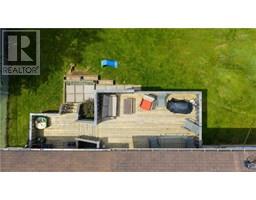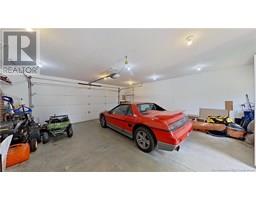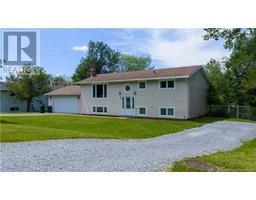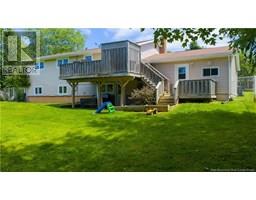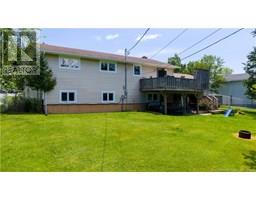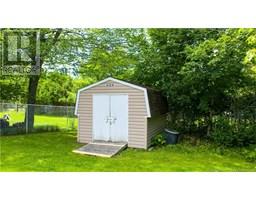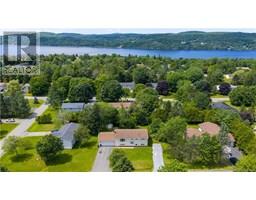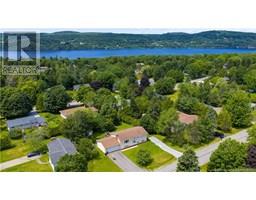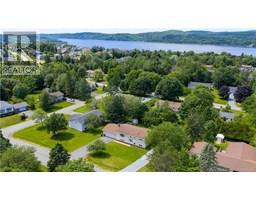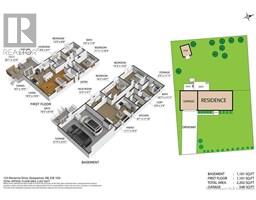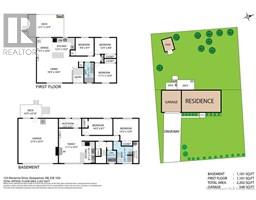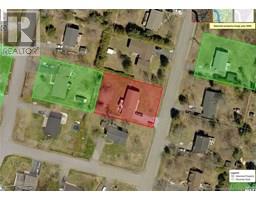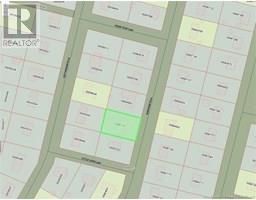123 Marianne Drive Quispamsis, New Brunswick E2E 1G6
$384,900
Welcome to this spacious and versatile split-entry bungalow, perfectly located in the sought-after neighborhood of Quispamsis. Offering a fantastic opportunity for affordable living and potential rental income, this property features a total of 3+2 bedrooms and 2 full baths. Step inside to discover an inviting open-concept living area adorned with elegant hardwood floors, creating a warm and welcoming atmosphere. The well-designed layout allows for seamless flow between the living room, dining area, and kitchen, making it perfect for family gatherings and entertaining. The lower level boasts additional living space that can be utilized as a granny suite or rental income opportunity, complete with its own separate entrance. The walk-out basement leads to a beautifully maintained backyard, featuring mature trees and a fenced areaideal for children and pets to play freely. With two spacious driveways, there's plenty of room for RV parking or accommodating additional vehicles, offering convenience for both residents and guests. This bungalow is nestled in a fantastic community, known for its friendly atmosphere, excellent schools, and close proximity to parks, shopping, and amenities. Don't miss the chance to own this affordable home with so much potential in a desirable area. Schedule your showing today! (id:41243)
Property Details
| MLS® Number | NB122884 |
| Property Type | Single Family |
| Features | Treed, Balcony/deck/patio |
Building
| Bathroom Total | 2 |
| Bedrooms Above Ground | 3 |
| Bedrooms Below Ground | 2 |
| Bedrooms Total | 5 |
| Architectural Style | Split Level Entry |
| Constructed Date | 1978 |
| Cooling Type | Heat Pump |
| Exterior Finish | Vinyl |
| Flooring Type | Ceramic, Laminate, Vinyl, Wood |
| Foundation Type | Concrete |
| Heating Fuel | Electric |
| Heating Type | Baseboard Heaters, Heat Pump |
| Size Interior | 2,202 Ft2 |
| Total Finished Area | 2202 Sqft |
| Type | House |
| Utility Water | Well |
Parking
| Attached Garage | |
| Garage |
Land
| Access Type | Year-round Access |
| Acreage | No |
| Fence Type | Fully Fenced |
| Landscape Features | Landscaped |
| Sewer | Municipal Sewage System |
| Size Irregular | 0.344 |
| Size Total | 0.344 Ac |
| Size Total Text | 0.344 Ac |
Rooms
| Level | Type | Length | Width | Dimensions |
|---|---|---|---|---|
| Basement | Mud Room | 12'2'' x 4'7'' | ||
| Basement | Bedroom | 16'2'' x 8'7'' | ||
| Basement | Bedroom | 14'2'' x 12'0'' | ||
| Basement | Utility Room | 3'2'' x 11'11'' | ||
| Basement | 3pc Bathroom | 10'7'' x 11'11'' | ||
| Basement | Laundry Room | 5'0'' x 7'4'' | ||
| Basement | Kitchen | 8'1'' x 11'10'' | ||
| Basement | Family Room | 11'1'' x 19'3'' | ||
| Main Level | Bedroom | 9'8'' x 9'7'' | ||
| Main Level | Bedroom | 12'0'' x 8'8'' | ||
| Main Level | Primary Bedroom | 11'11'' x 10'4'' | ||
| Main Level | 3pc Bathroom | 5'0'' x 11'0'' | ||
| Main Level | Kitchen | 12'5'' x 10'0'' | ||
| Main Level | Dining Room | 8'5'' x 10'0'' | ||
| Main Level | Living Room | 19'3'' x 14'4'' |
https://www.realtor.ca/real-estate/28659448/123-marianne-drive-quispamsis
Contact Us
Contact us for more information
