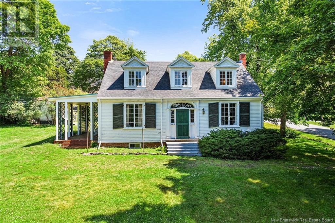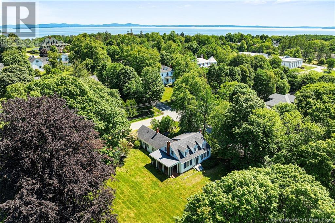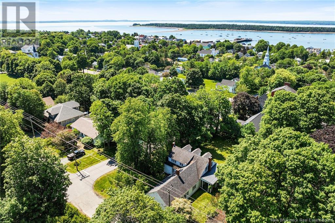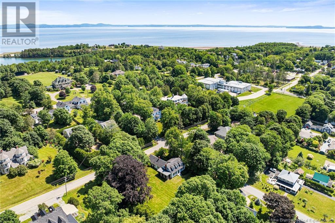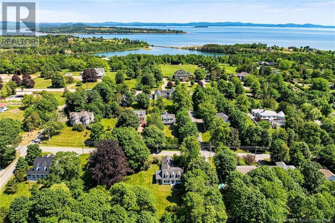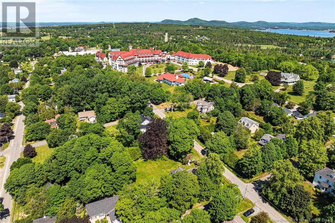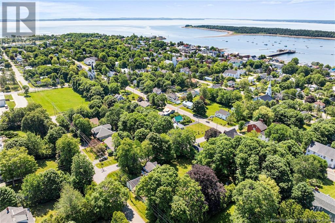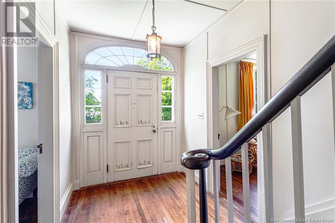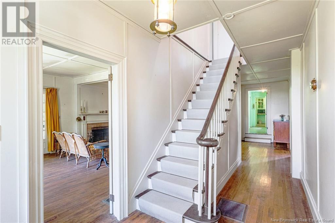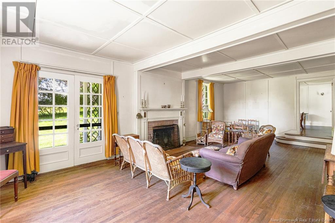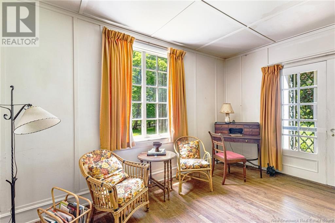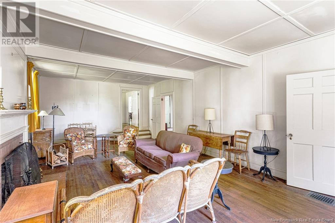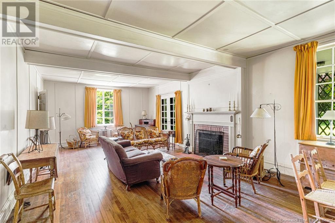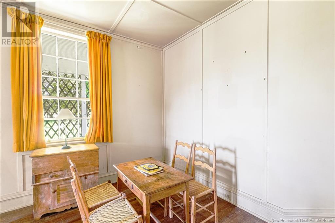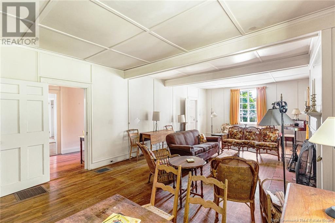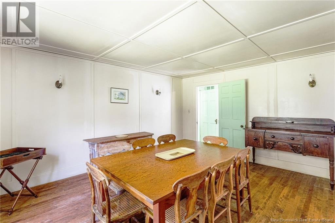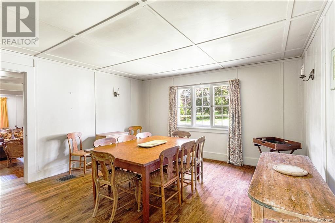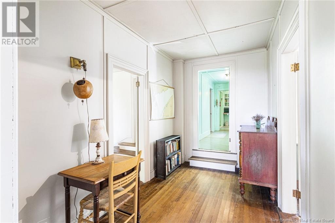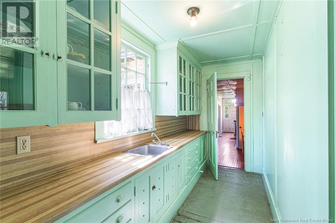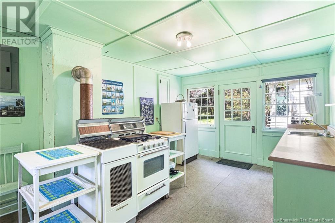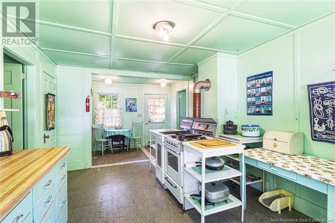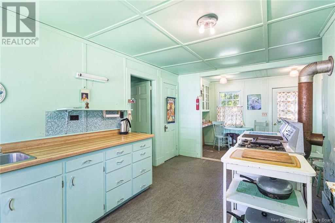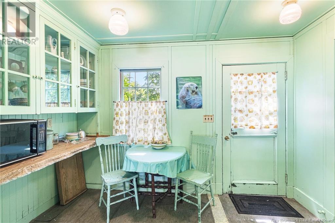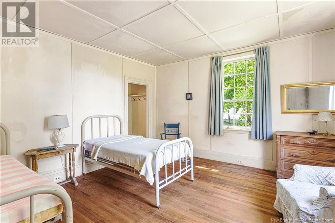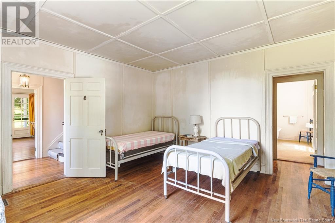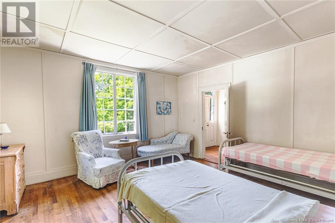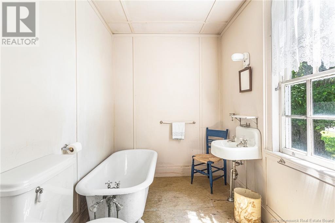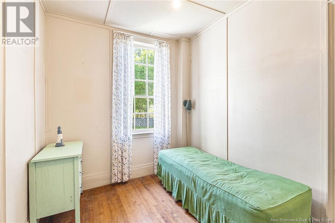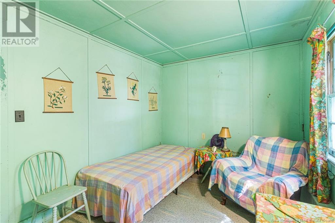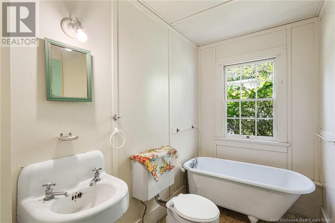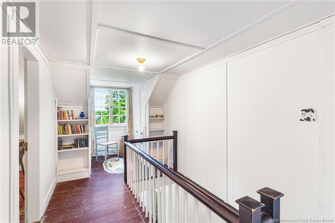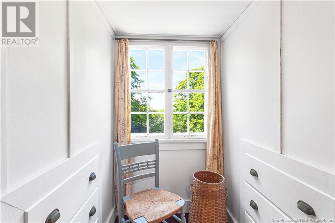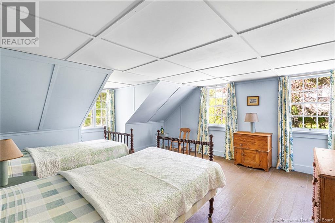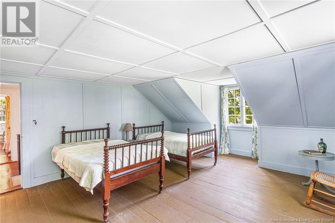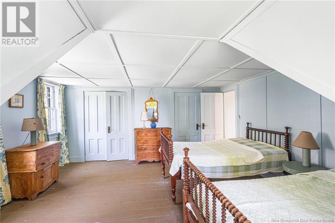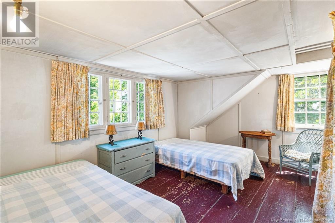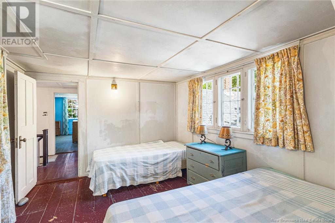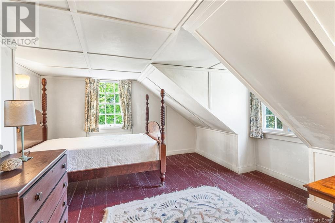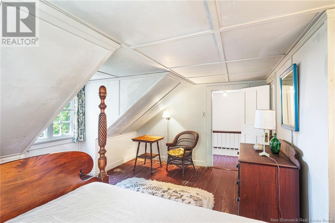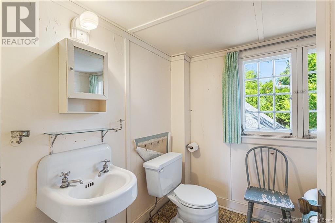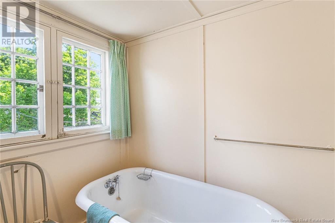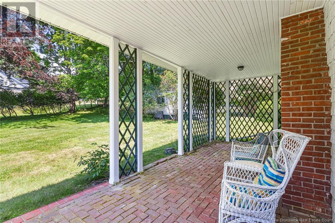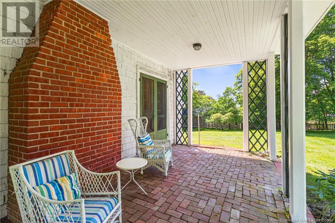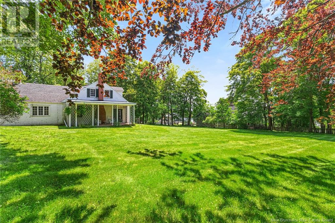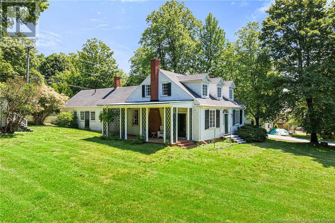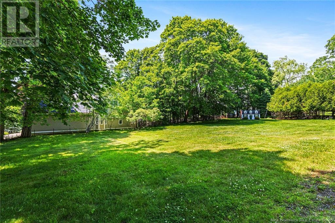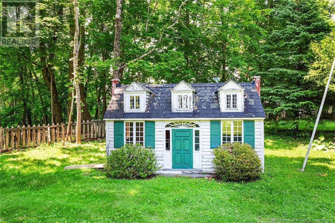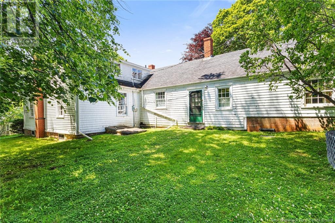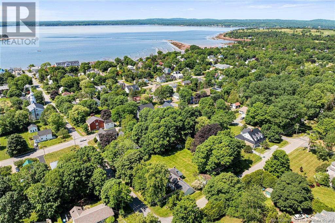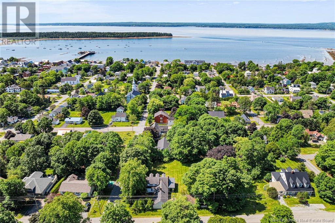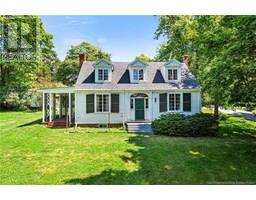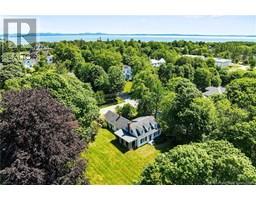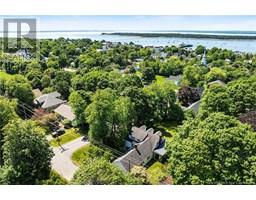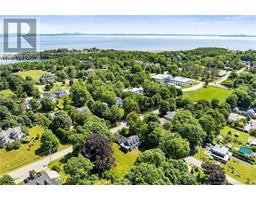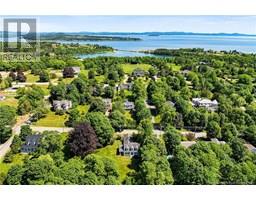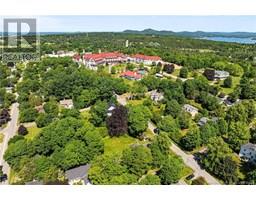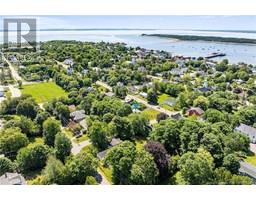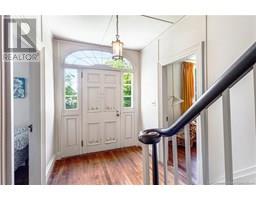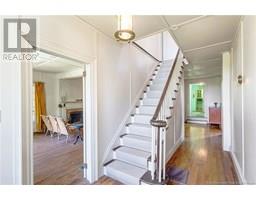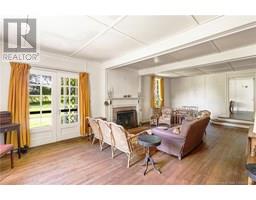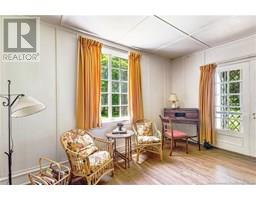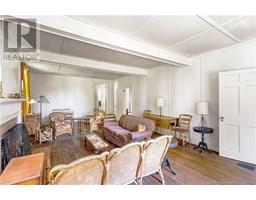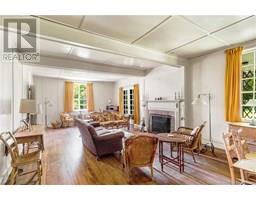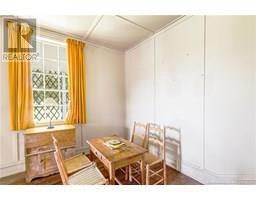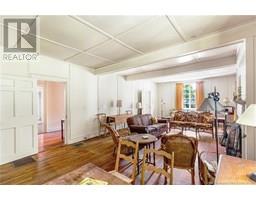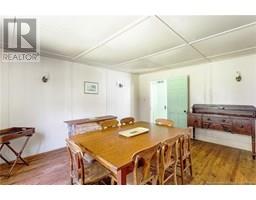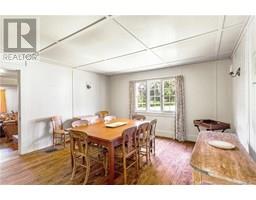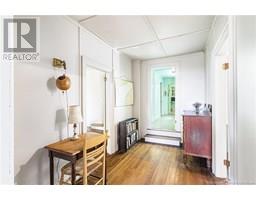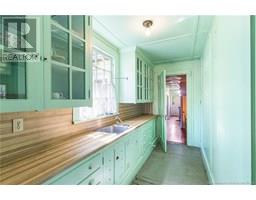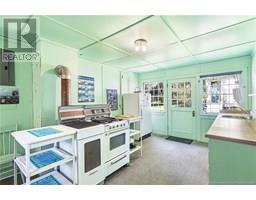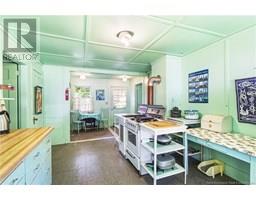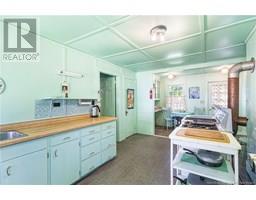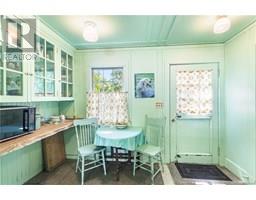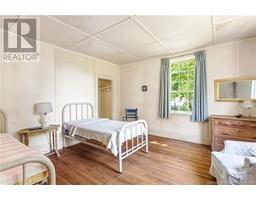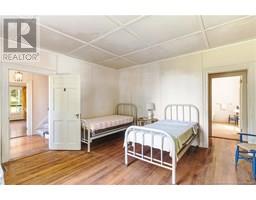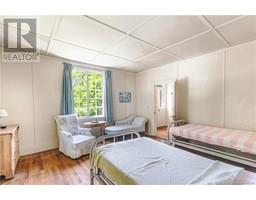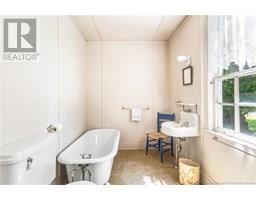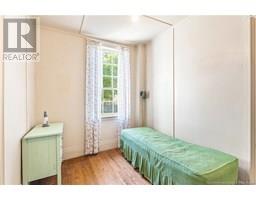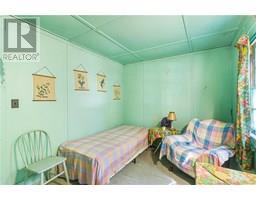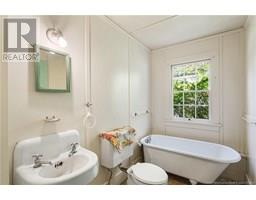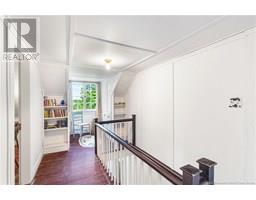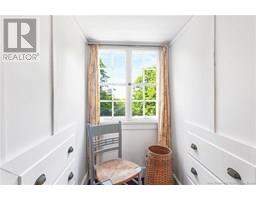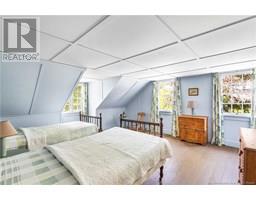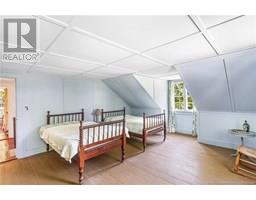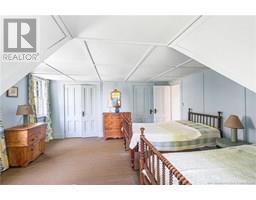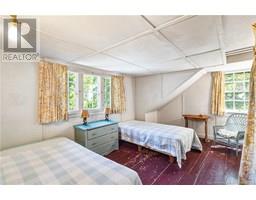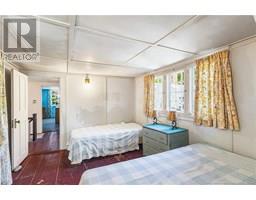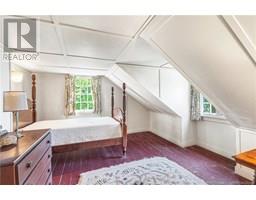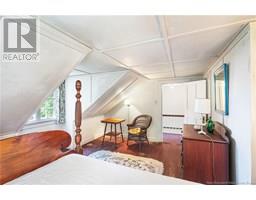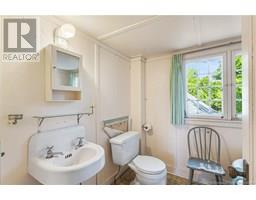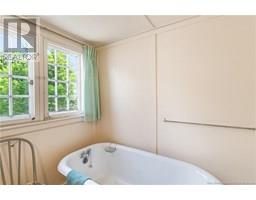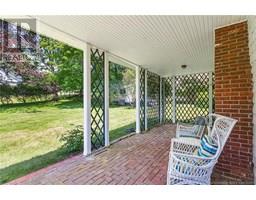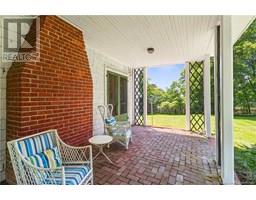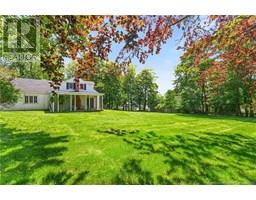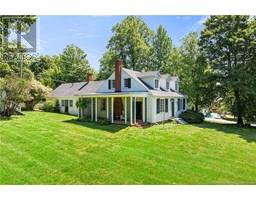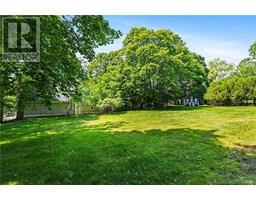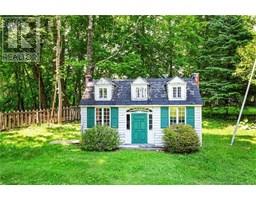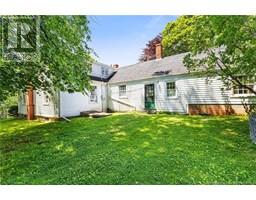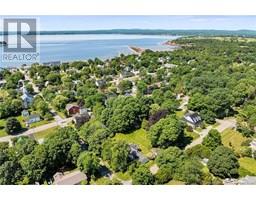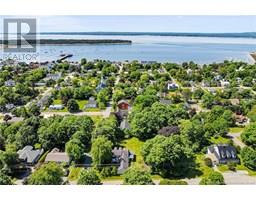154 Edward Street Saint Andrews, New Brunswick E5B 1E9
$574,900
Welcome to 154 Edward Street, a cherished family estate nestled on a spacious corner lot in beautiful St. Andrews. Known as ""Balquhidder,"" this historic 6-bed, 3-bath Cape Cod-style home dates to the mid-1800s and spans over 2,800 sq ft. Lovingly owned by generations of one family since 1930, it offers a rare blend of history, comfort, and space. The layout suits large or multigenerational families with bright common areas, main-floor bedrooms, and private upstairs retreats. The sprawling yard has hosted decades of joyful summers: games, beach-combing, and make-believe adventures in the replica kid cottage. Inside, natural wood finishes and character details invite creativity and warmth. Located minutes from schools, shops, Katys Cove, and Sunbury Shores Arts & Nature Centre, this home is steeped in community spirit. Whether you're drawn by its storied past or its incredible potential, this is a place to put down roots and create your own memories. Dont miss this extraordinary opportunity to revive one of St. Andrews most adored homes. Better call for more information! (id:41243)
Property Details
| MLS® Number | NB121904 |
| Property Type | Single Family |
| Features | Corner Site, Sloping |
Building
| Bathroom Total | 3 |
| Bedrooms Above Ground | 6 |
| Bedrooms Total | 6 |
| Architectural Style | 2 Level |
| Constructed Date | 1860 |
| Exterior Finish | Wood |
| Fireplace Fuel | Wood |
| Fireplace Present | Yes |
| Fireplace Type | Unknown |
| Flooring Type | Linoleum, Hardwood, Softwood, Wood |
| Heating Fuel | Electric, Wood |
| Heating Type | Forced Air, Stove |
| Size Interior | 2,853 Ft2 |
| Total Finished Area | 2853 Sqft |
| Type | House |
| Utility Water | Municipal Water |
Land
| Access Type | Year-round Access |
| Acreage | No |
| Sewer | Municipal Sewage System |
| Size Irregular | 0.59 |
| Size Total | 0.59 Ac |
| Size Total Text | 0.59 Ac |
Rooms
| Level | Type | Length | Width | Dimensions |
|---|---|---|---|---|
| Second Level | Bedroom | 14'5'' x 12'7'' | ||
| Second Level | Bedroom | 14'5'' x 10'7'' | ||
| Second Level | Other | 7'2'' x 17'8'' | ||
| Second Level | 3pc Bathroom | 7'2'' x 6'6'' | ||
| Second Level | Primary Bedroom | 14'9'' x 17'8'' | ||
| Main Level | Bedroom | 14'7'' x 14'4'' | ||
| Main Level | 3pc Bathroom | 6'4'' x 10'9'' | ||
| Main Level | Bedroom | 7'9'' x 10'9'' | ||
| Main Level | Other | 6'10'' x 29'5'' | ||
| Main Level | Living Room | 14'11'' x 29'5'' | ||
| Main Level | Pantry | 5'5'' x 14'1'' | ||
| Main Level | Dining Room | 15'7'' x 14'1'' | ||
| Main Level | Other | 8'6'' x 11'2'' | ||
| Main Level | Kitchen | 12'11'' x 11'2'' | ||
| Main Level | 3pc Bathroom | 8'4'' x 5'0'' | ||
| Main Level | Bedroom | 8'8'' x 12'2'' | ||
| Main Level | Bedroom | 12'4'' x 8'4'' |
https://www.realtor.ca/real-estate/28631124/154-edward-street-saint-andrews
Contact Us
Contact us for more information

