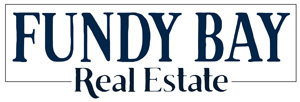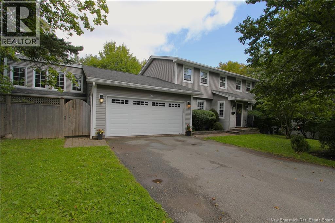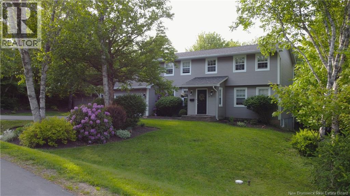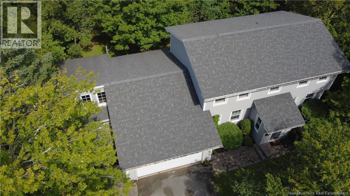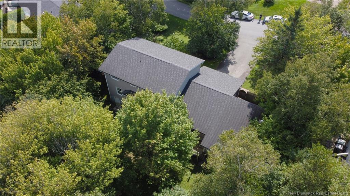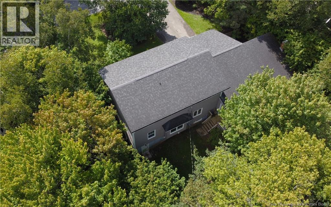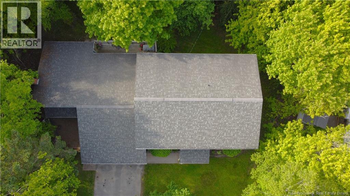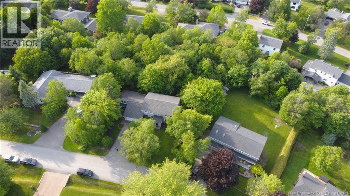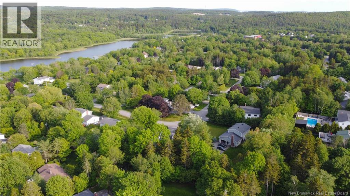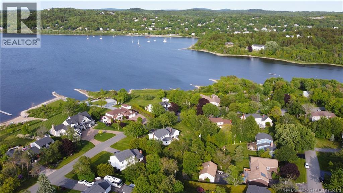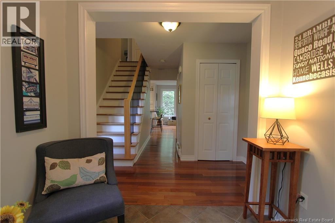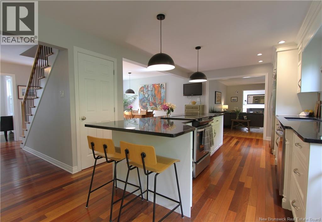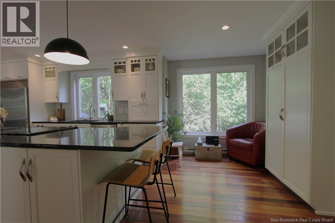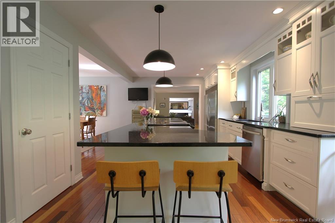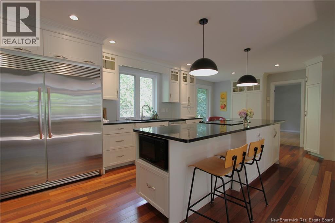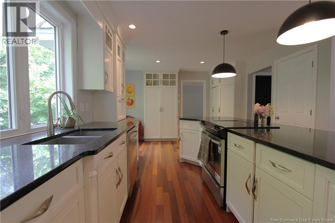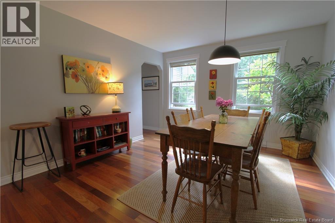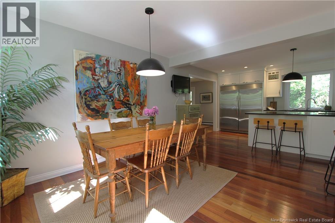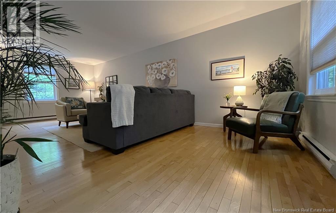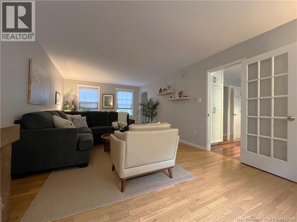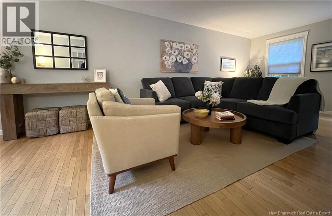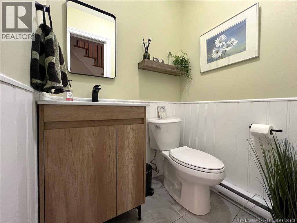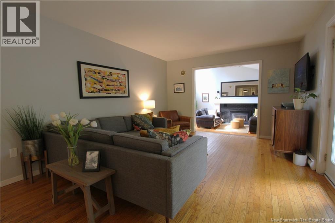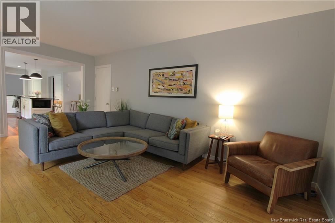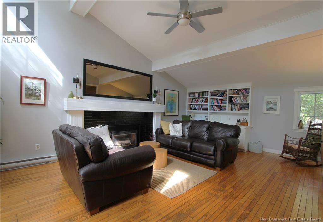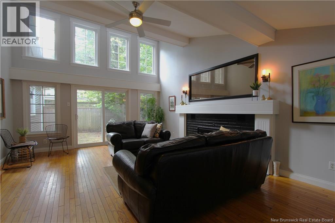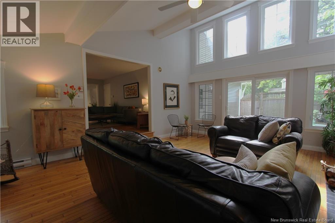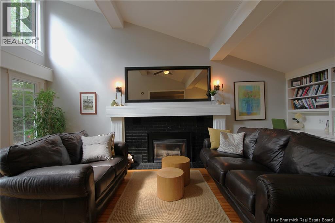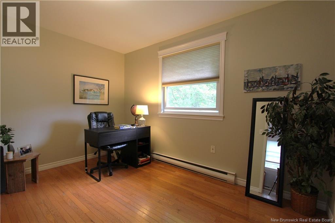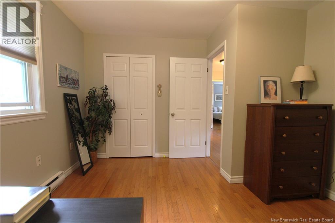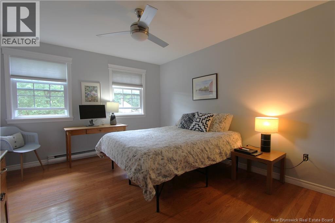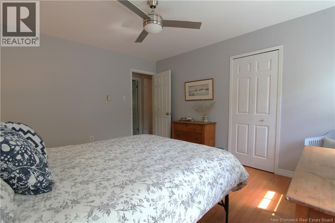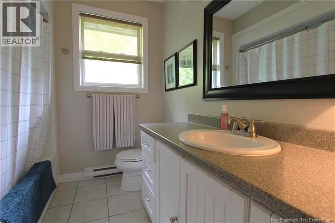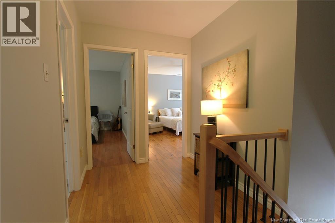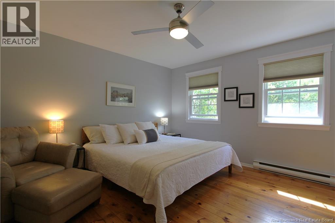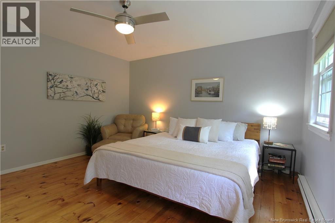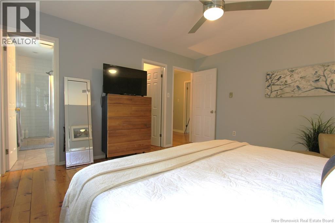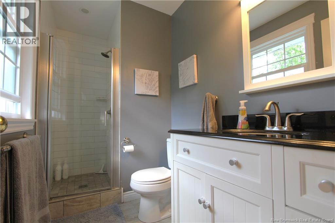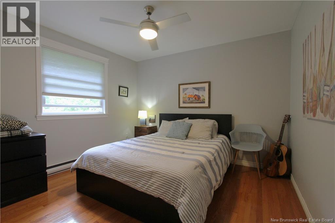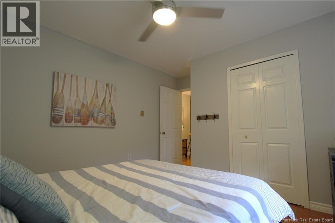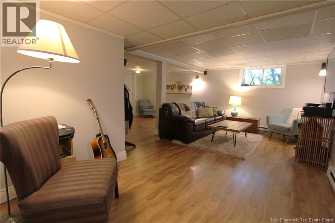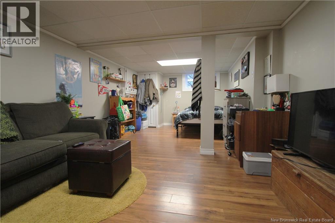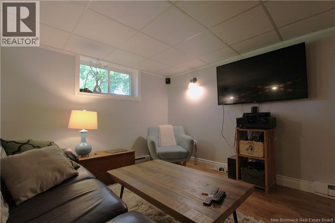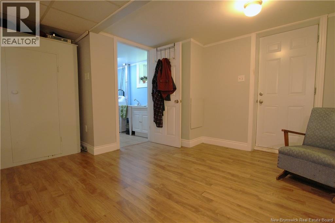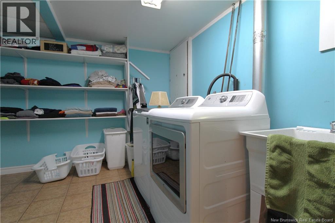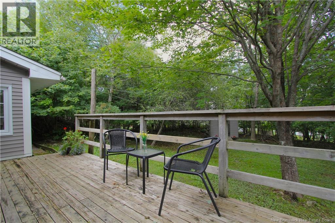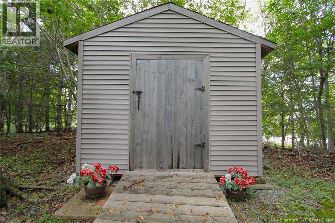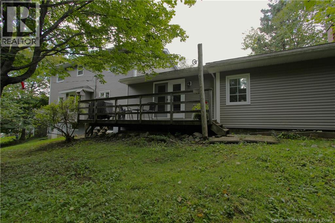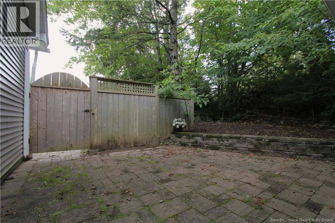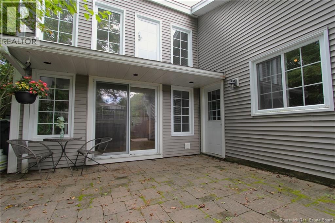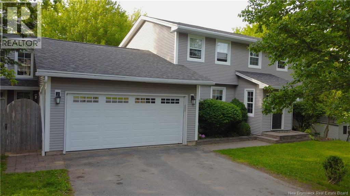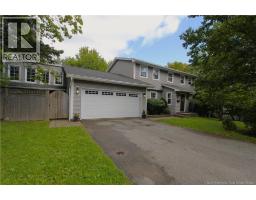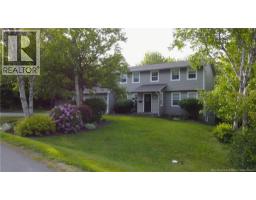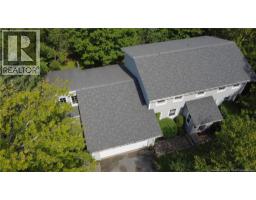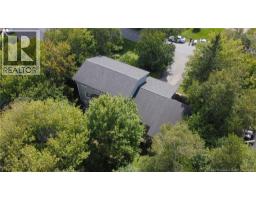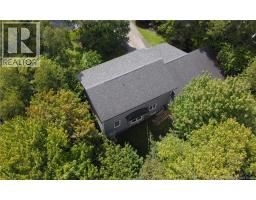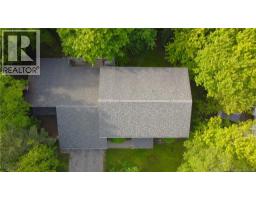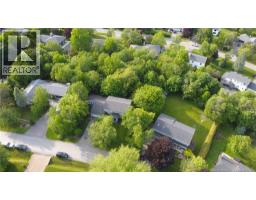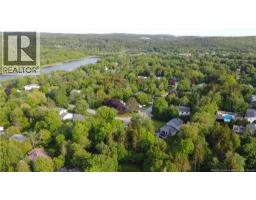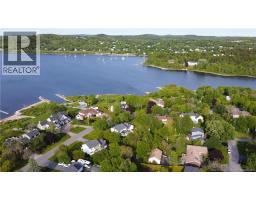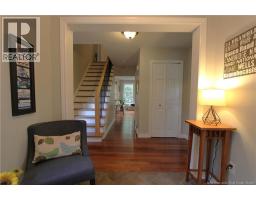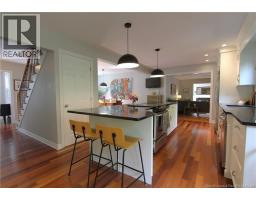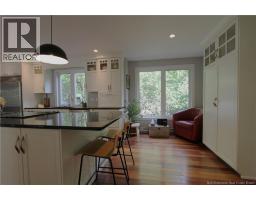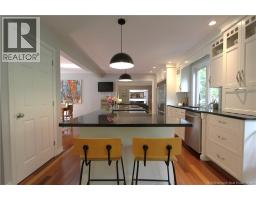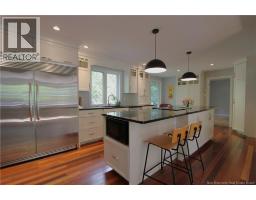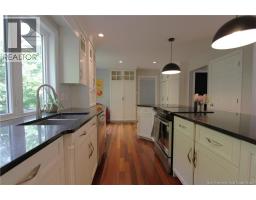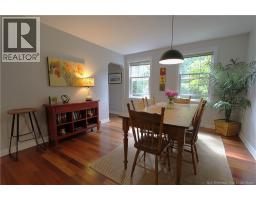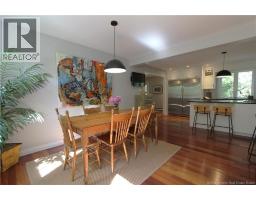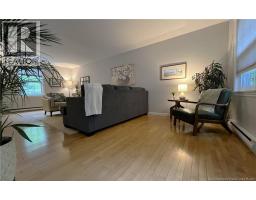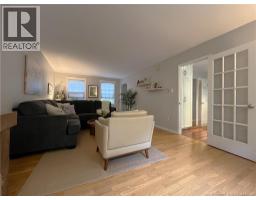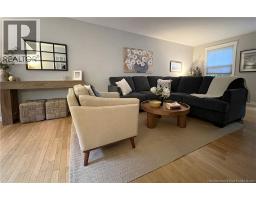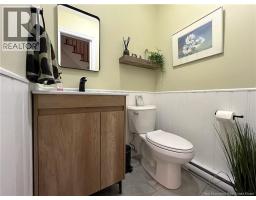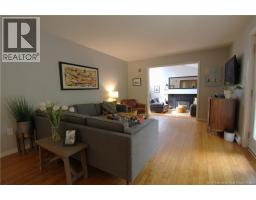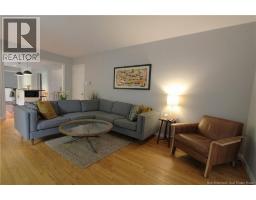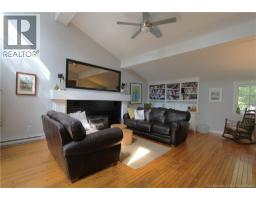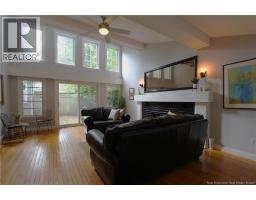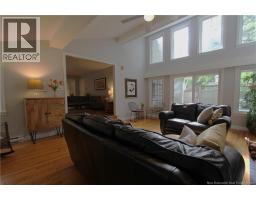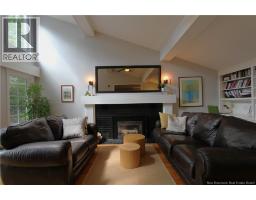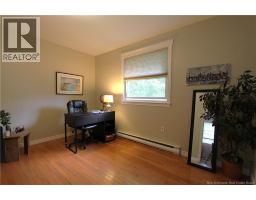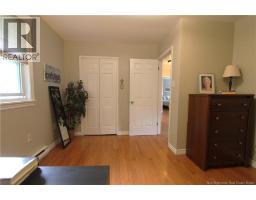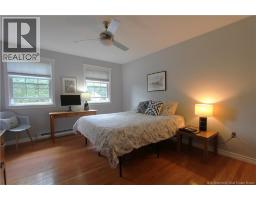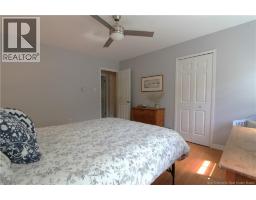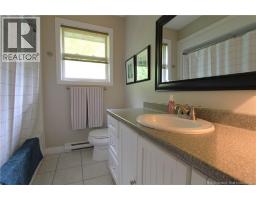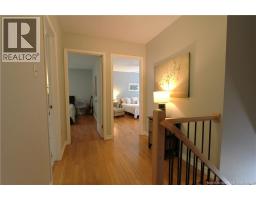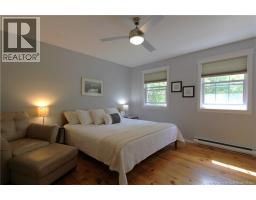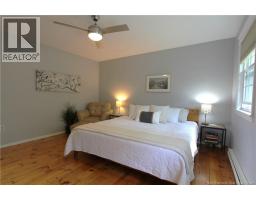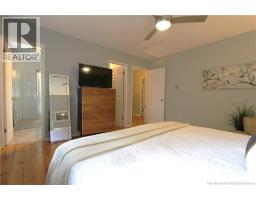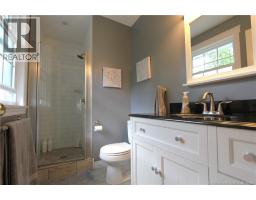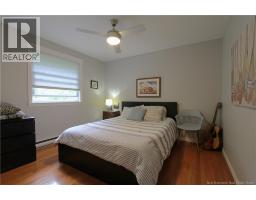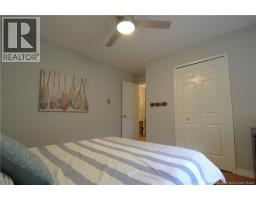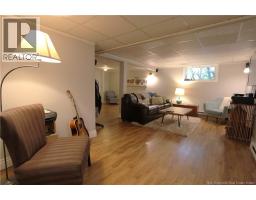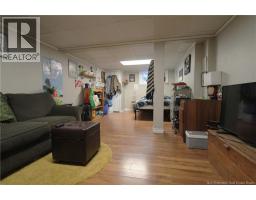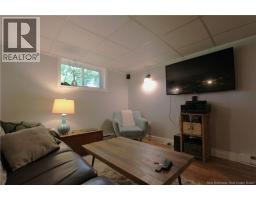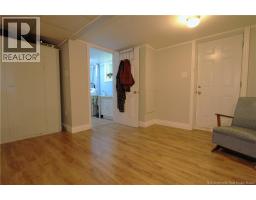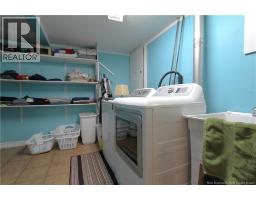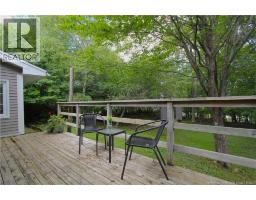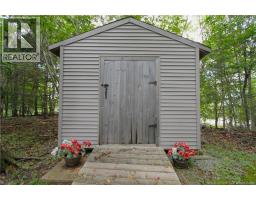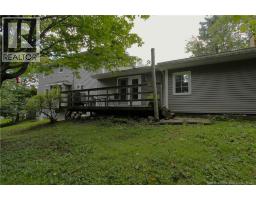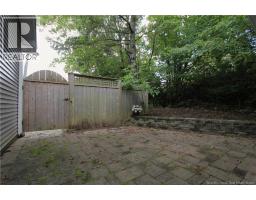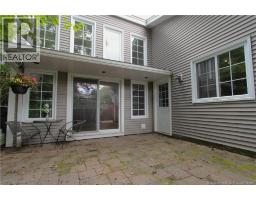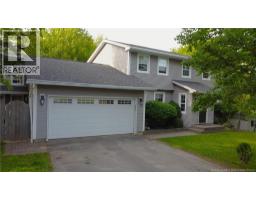17 Crestline Road Rothesay, New Brunswick E2H 1C5
$725,000
Welcome to 17 Crestline Rd - a family-friendly gem in one of Rothesay's most sought-after neighborhoods, Kennebecasis Park. You are a stone's throw to great schools, parks, public beaches and quick highway access. This beautifully maintained two-storey home offers the perfect blend of comfort and functionality. With 4 bedrooms upstairs and 2.5 bathrooms, and a finished basement, there's plenty of room for the whole family to grow and gather. Step inside and you will find a beautifully updated open concept Avondale kitchen that flows into the bright dining room and living spaces. The main floor features 3 separate living rooms that can be configured to your liking. The double attached garage also has access to the kitchen, making unloading the car a breeze. The basement of the home features a laundry room, bedroom and large family room which offers plenty of space for a media room, gym, playroom, etc. With a new heat pump, all new windows and a new roof, this home is move-in ready. Set on a mature, private lot in K Park this home is the forever home you've been searching for. (id:41243)
Property Details
| MLS® Number | NB121056 |
| Property Type | Single Family |
| Structure | Shed |
Building
| Bathroom Total | 3 |
| Bedrooms Above Ground | 4 |
| Bedrooms Below Ground | 1 |
| Bedrooms Total | 5 |
| Architectural Style | 2 Level |
| Constructed Date | 1979 |
| Cooling Type | Heat Pump |
| Exterior Finish | Vinyl |
| Flooring Type | Ceramic, Tile, Wood |
| Foundation Type | Concrete |
| Half Bath Total | 1 |
| Heating Fuel | Electric |
| Heating Type | Baseboard Heaters, Heat Pump |
| Size Interior | 3,108 Ft2 |
| Total Finished Area | 3108 Sqft |
| Type | House |
| Utility Water | Municipal Water |
Parking
| Attached Garage | |
| Garage |
Land
| Access Type | Year-round Access |
| Acreage | No |
| Sewer | Municipal Sewage System |
| Size Irregular | 18922 |
| Size Total | 18922 Sqft |
| Size Total Text | 18922 Sqft |
Rooms
| Level | Type | Length | Width | Dimensions |
|---|---|---|---|---|
| Second Level | 4pc Bathroom | X | ||
| Second Level | 3pc Ensuite Bath | X | ||
| Second Level | Bedroom | 10'10'' x 10'9'' | ||
| Second Level | Bedroom | 13'3'' x 11'6'' | ||
| Second Level | Bedroom | 8'4'' x 11'4'' | ||
| Second Level | Primary Bedroom | 13'2'' x 13'3'' | ||
| Basement | Living Room | 13'9'' x 15'9'' | ||
| Basement | Laundry Room | 13' x 9'2'' | ||
| Basement | Bedroom | 22'6'' x 10'6'' | ||
| Main Level | Dining Room | 12'7'' x 13'8'' | ||
| Main Level | Foyer | 7' x 6'5'' | ||
| Main Level | Great Room | 14'6'' x 20'2'' | ||
| Main Level | Living Room | 19'2'' x 12'2'' | ||
| Main Level | Living Room | 24' x 12'3'' | ||
| Main Level | Kitchen | 11'5'' x 22'11'' |
https://www.realtor.ca/real-estate/28715819/17-crestline-road-rothesay
Contact Us
Contact us for more information
