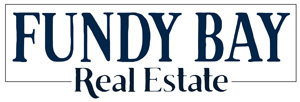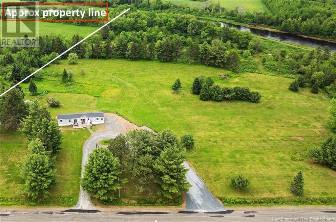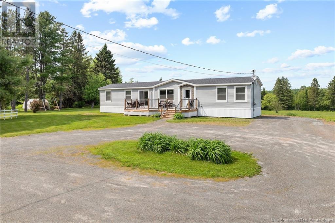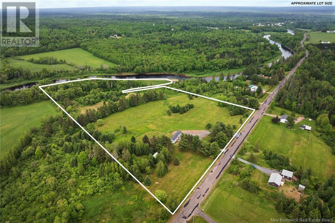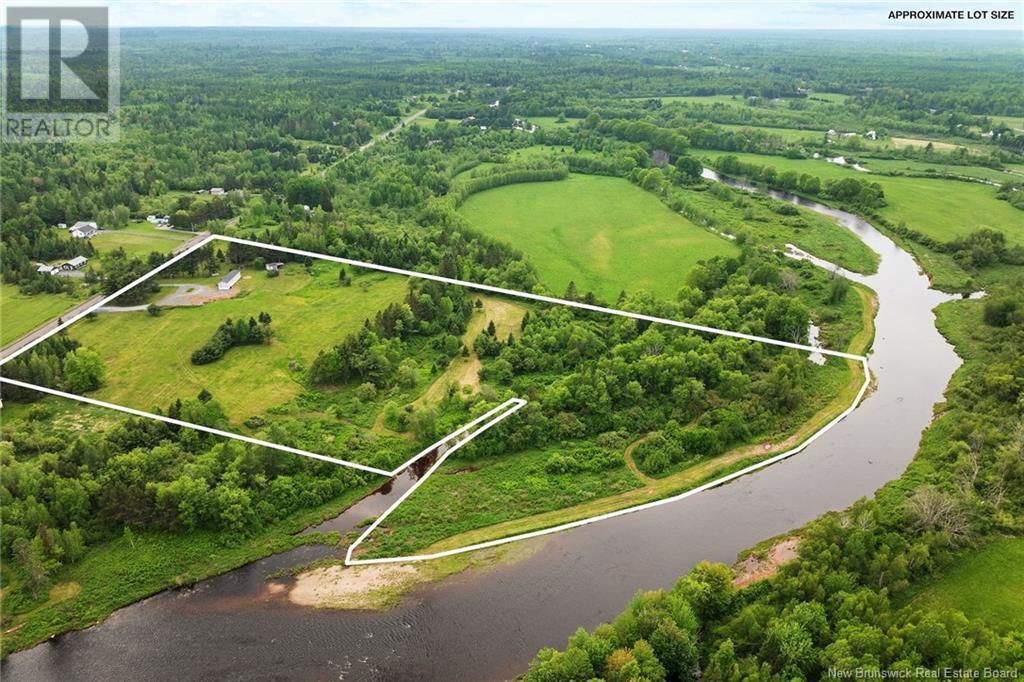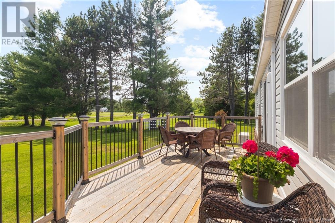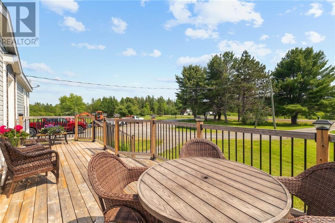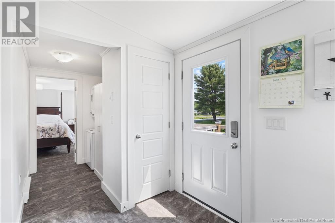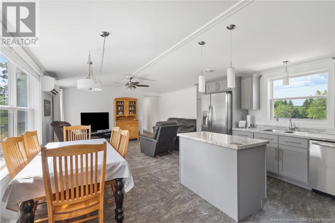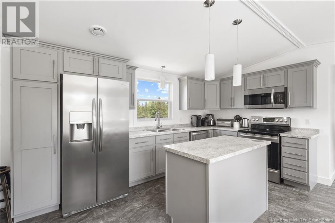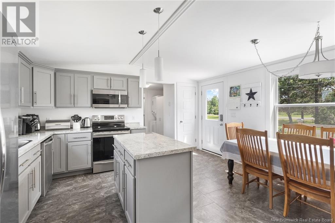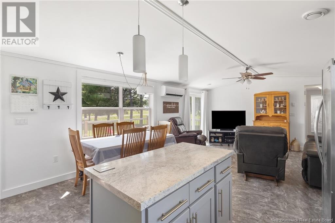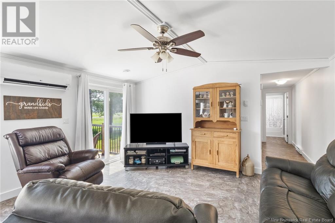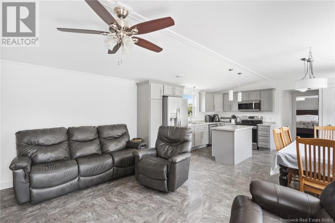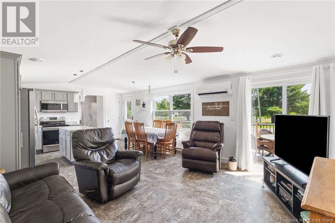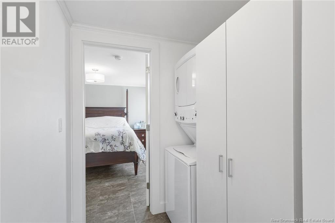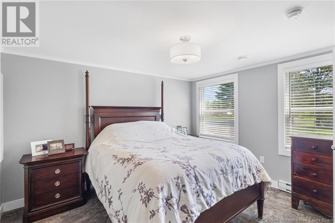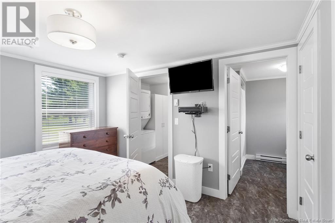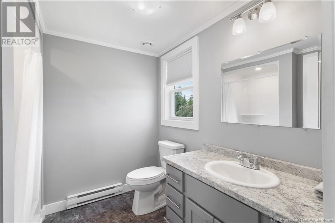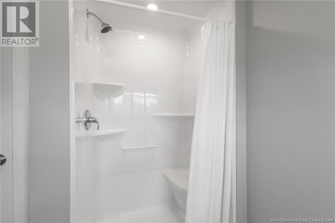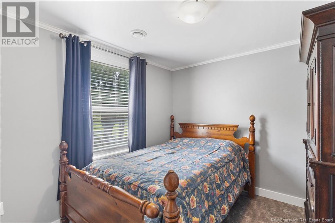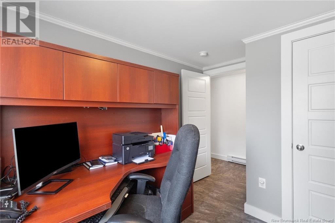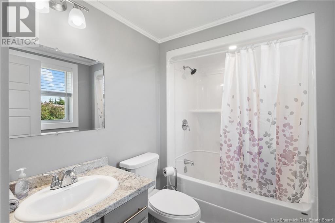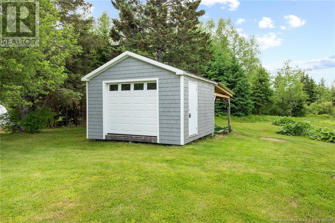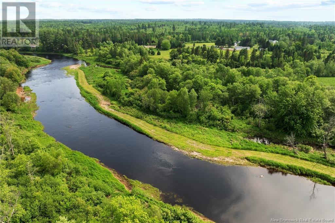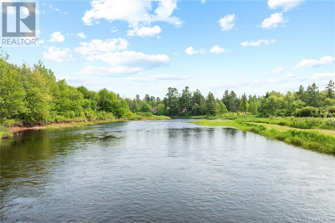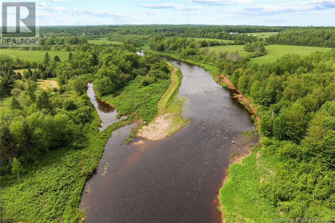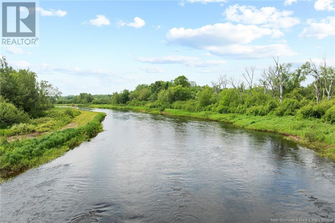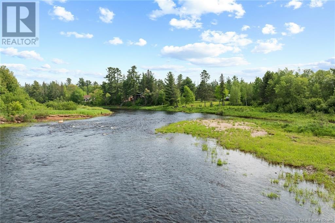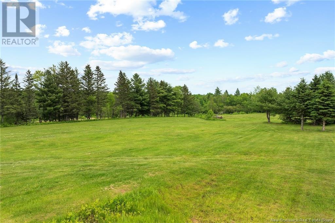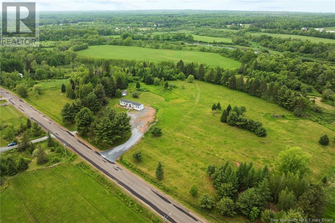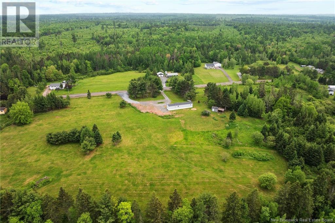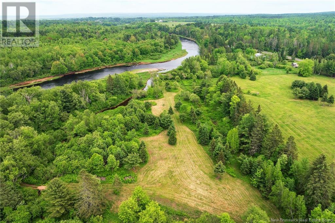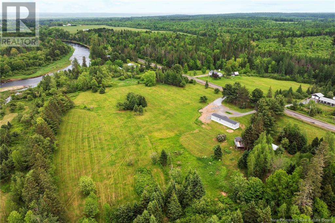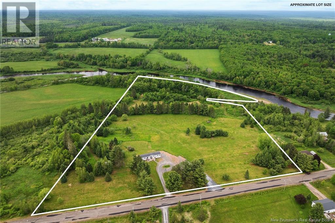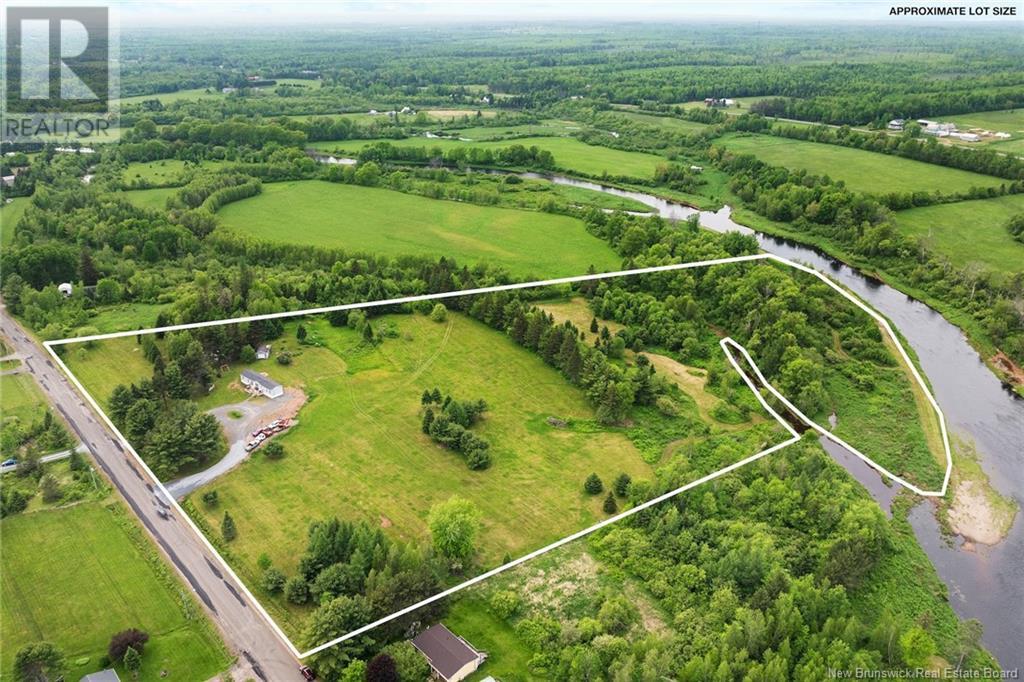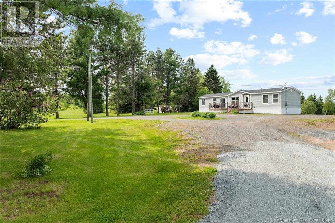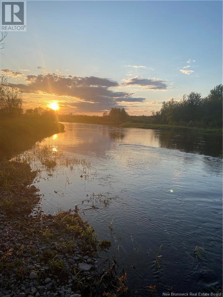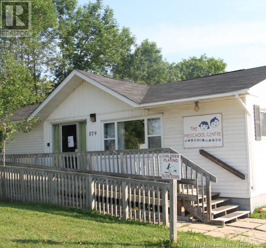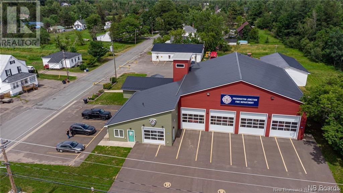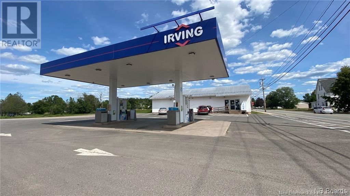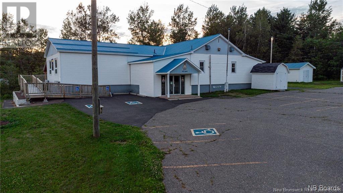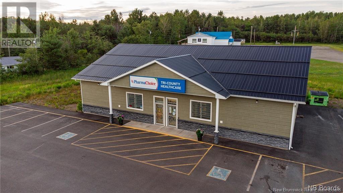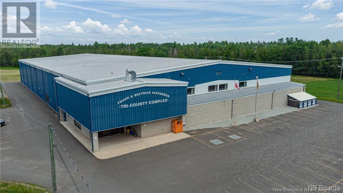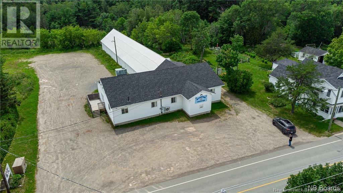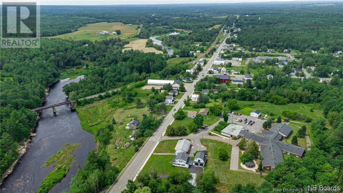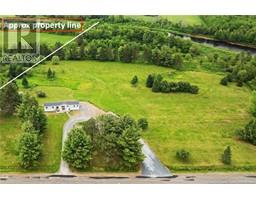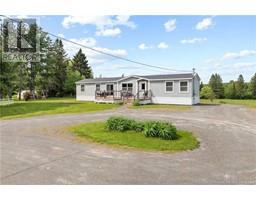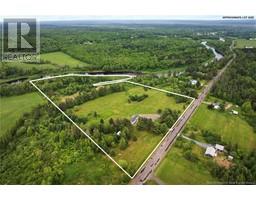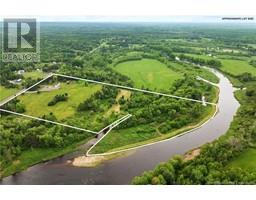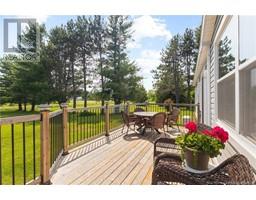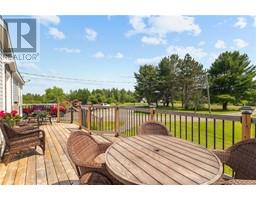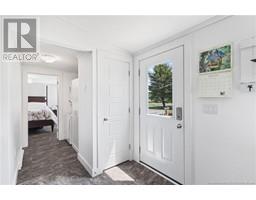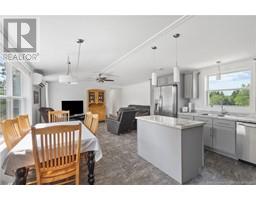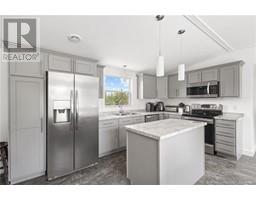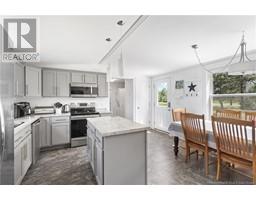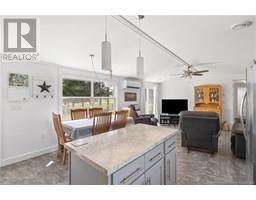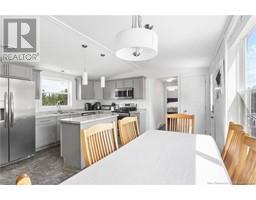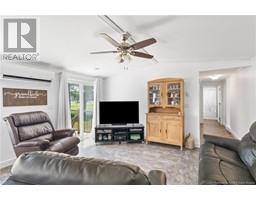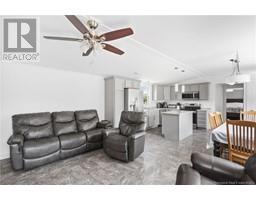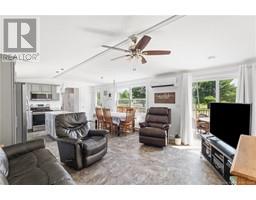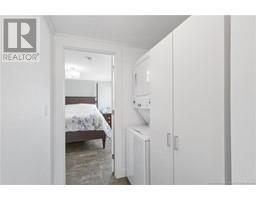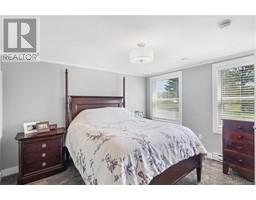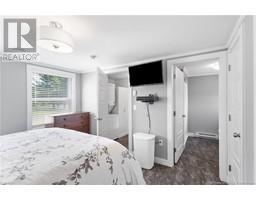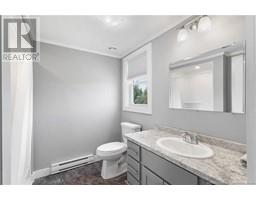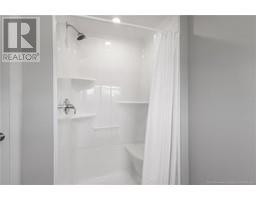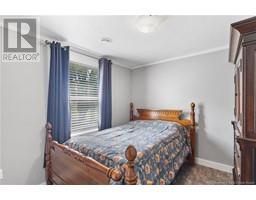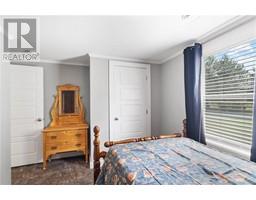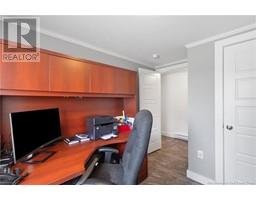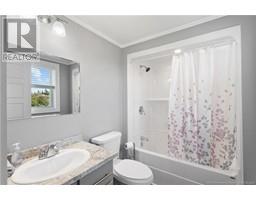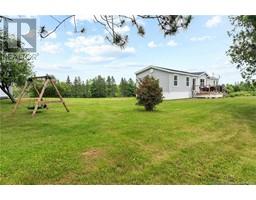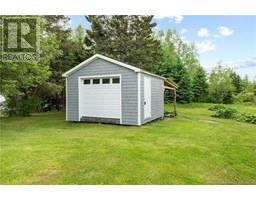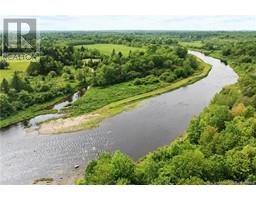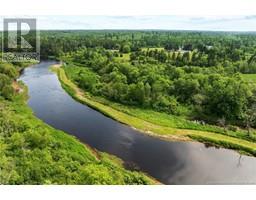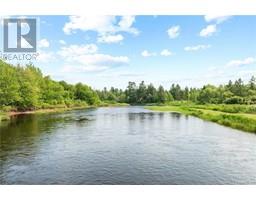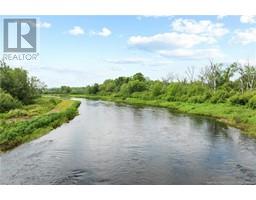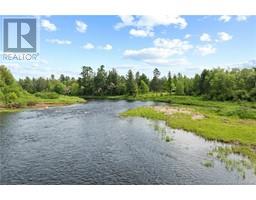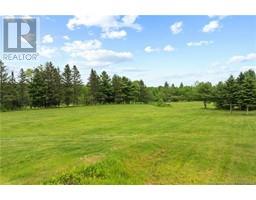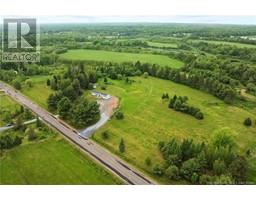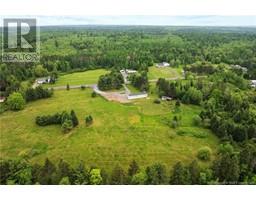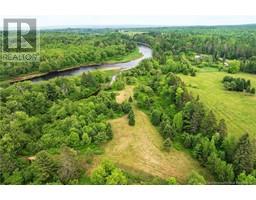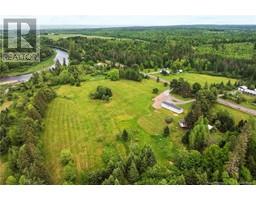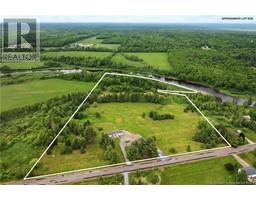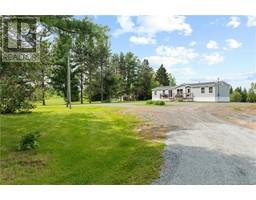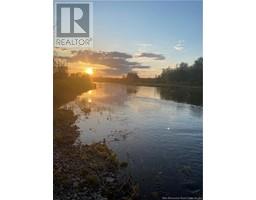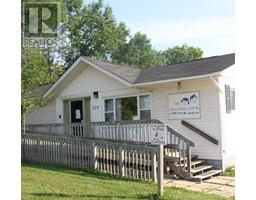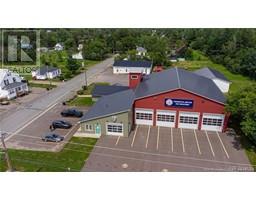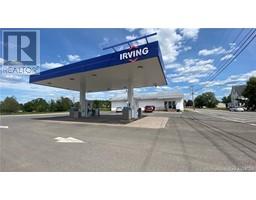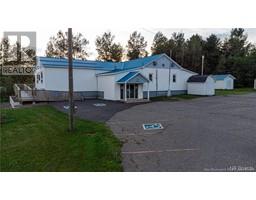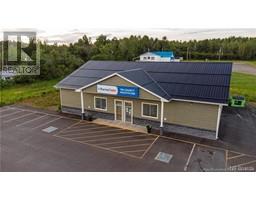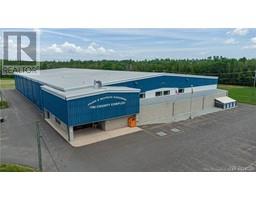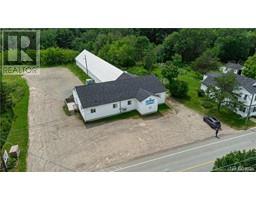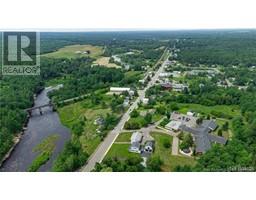184 Riverside Drive Fredericton Junction, New Brunswick E5L 1V9
$374,900
WATERFRONT + 13.59 ACRES. Welcome to your private slice of paradise in the heart of Fredericton Junction! This beautiful 3-bedroom, 2-bath modular home sits on a sprawling 13.59-acre lot with a trail to the stunning waterfront (approx 760 feet) on the North Branch Oromocto River! Sitting on an amazing rugged foundation of approx 20 sono-tubes (10 on each side) with 8-foot beams side to side. Great potential and tons of space for Hobby Farm, horses, gardening and living off the land! Just 5 years young, this home offers modern comfort with a bright, open-concept layout. The spacious home features large windows that flood the space with natural light and frame picturesque views of the surrounding landscape. The primary bedroom, complete with ensuite, is on one side of the home for added privacy. Enjoy year-round comfort thanks to an energy-efficient ductless heat/AC pump. Whether you're cozying up inside or exploring the scenic acreage and waterfront, this property offers the perfect blend of peace, privacy, and convenience in a friendly village setting. The area offers Tri-County Complex (arena and bowling), licensed daycare, restaurants, gas station, convenience/ANBL store, pharmacy, health centre, nursing home, bowling lanes, legion, curling club, K-8 school, waterfalls, walking trails, nearby managed ATV and Snowmobile trails + more. Dont miss this rare opportunity to own a serene riverfront property just a short drive to Fredericton & Oromocto. (id:41243)
Property Details
| MLS® Number | NB120306 |
| Property Type | Single Family |
| Equipment Type | Other |
| Features | Balcony/deck/patio |
| Rental Equipment Type | Other |
| Structure | Shed |
| Water Front Type | Waterfront On River |
Building
| Bathroom Total | 2 |
| Bedrooms Above Ground | 3 |
| Bedrooms Total | 3 |
| Architectural Style | Mini |
| Constructed Date | 2020 |
| Cooling Type | Heat Pump, Air Exchanger |
| Exterior Finish | Vinyl |
| Flooring Type | Vinyl |
| Foundation Type | Concrete |
| Heating Fuel | Electric |
| Heating Type | Baseboard Heaters, Heat Pump |
| Size Interior | 1,088 Ft2 |
| Total Finished Area | 1088 Sqft |
| Type | House |
| Utility Water | Drilled Well, Well |
Land
| Acreage | Yes |
| Landscape Features | Landscaped |
| Size Irregular | 13.59 |
| Size Total | 13.59 Ac |
| Size Total Text | 13.59 Ac |
Rooms
| Level | Type | Length | Width | Dimensions |
|---|---|---|---|---|
| Main Level | Laundry Room | X | ||
| Main Level | Bath (# Pieces 1-6) | X | ||
| Main Level | Bedroom | X | ||
| Main Level | Bedroom | X | ||
| Main Level | Ensuite | X | ||
| Main Level | Primary Bedroom | X | ||
| Main Level | Living Room | X | ||
| Main Level | Kitchen/dining Room | X |
https://www.realtor.ca/real-estate/28439516/184-riverside-drive-fredericton-junction
Contact Us
Contact us for more information
