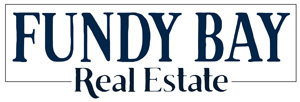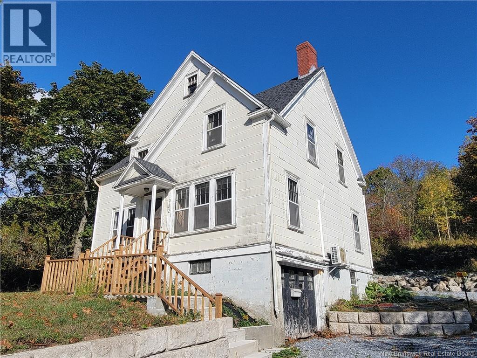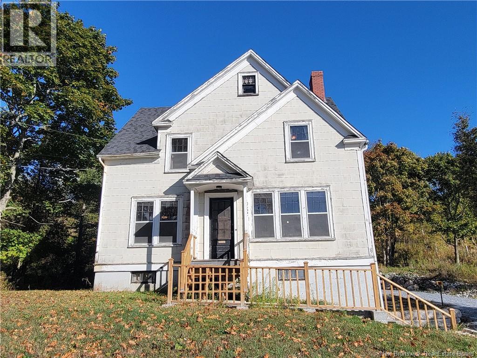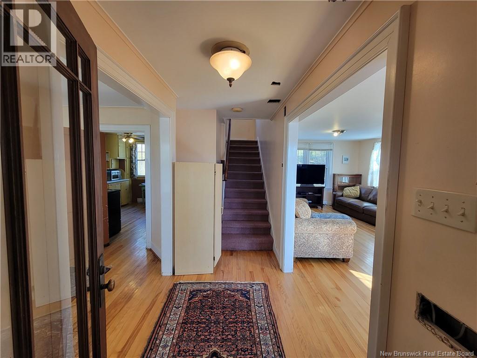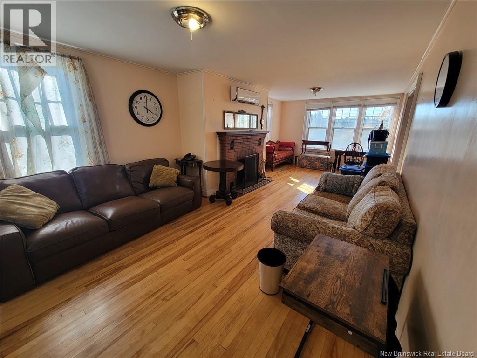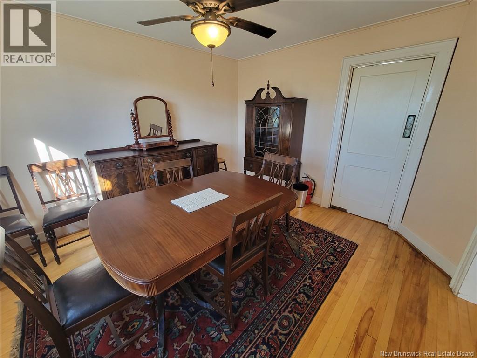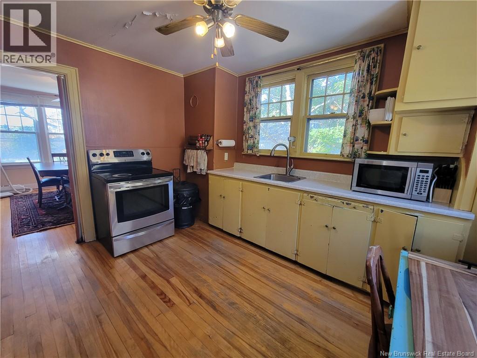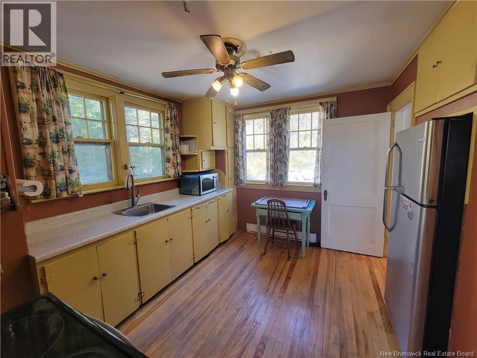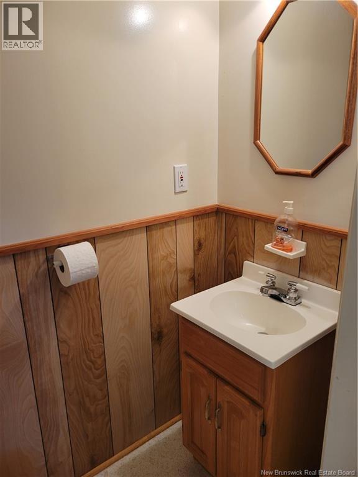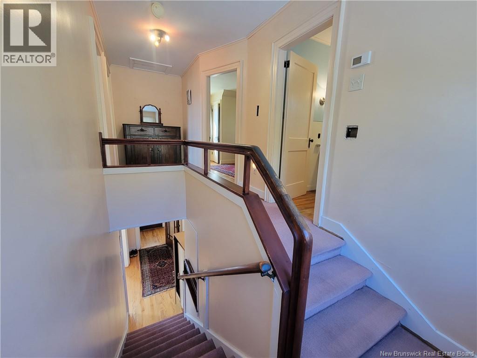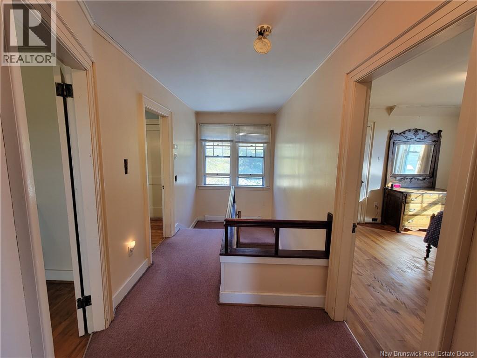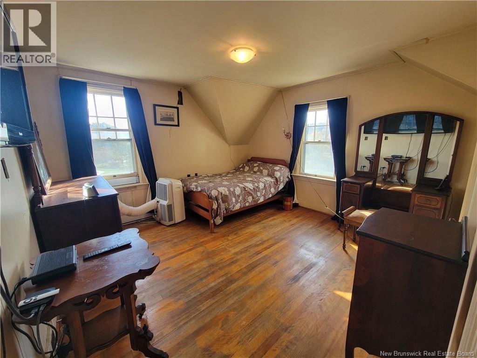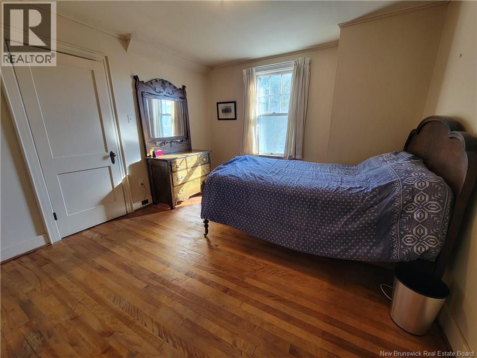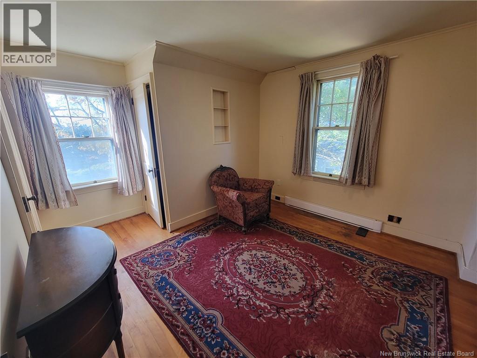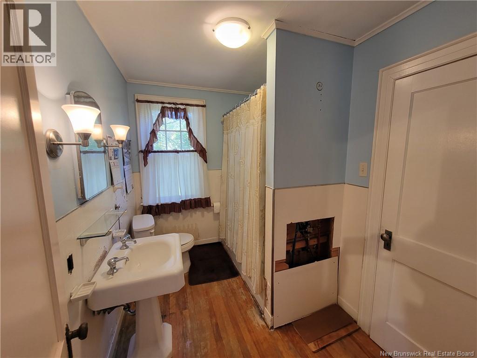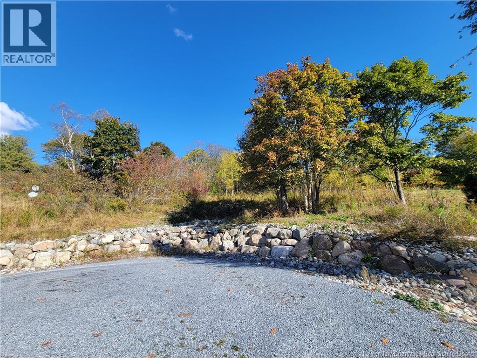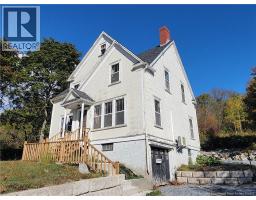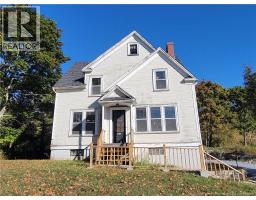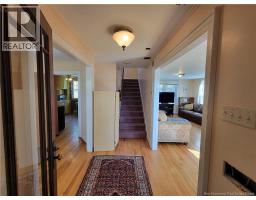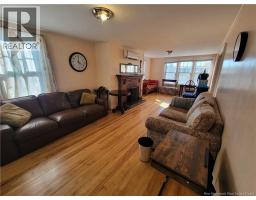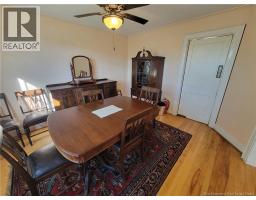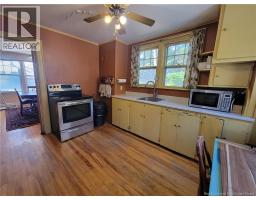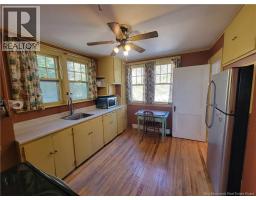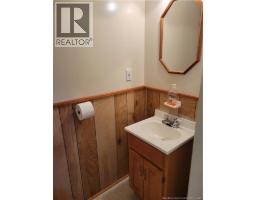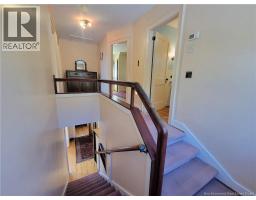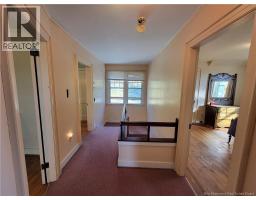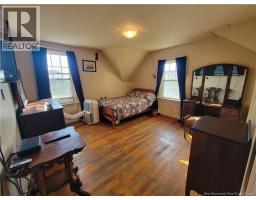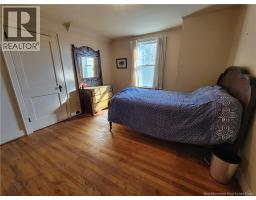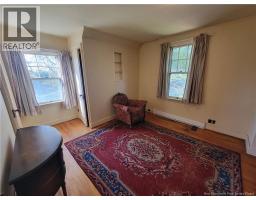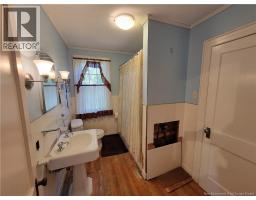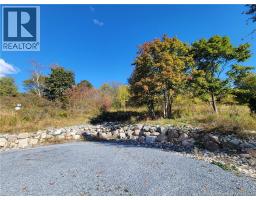1982 Rothesay Road Rothesay, New Brunswick E2H 2J8
$275,000
Outstanding opportunity to make your Pinterest dreams come true! This bright, classic home offers a fantastic layout, lots of light, and all the boring (but expensive!) upgrades to wiring, plumbing and heating already completed... leaving the satisfying cosmetic improvements to the next owners. The main floor has a huge, bright livingroom, a spacious eat-in kitchen with powder room, and a formal diningroom. Upstairs offers 3 large bedrooms and a full bath. The lower level offers a full unfinished basement with garage potential. The large lot offers plenty of parking and leisure space, with recent improvements to grading and drainage. (id:41243)
Property Details
| MLS® Number | NB127711 |
| Property Type | Single Family |
| Equipment Type | None |
| Rental Equipment Type | None |
Building
| Bathroom Total | 2 |
| Bedrooms Above Ground | 3 |
| Bedrooms Total | 3 |
| Architectural Style | 2 Level |
| Constructed Date | 1942 |
| Cooling Type | Air Conditioned, Heat Pump |
| Exterior Finish | Asbestos |
| Flooring Type | Carpeted, Hardwood |
| Foundation Type | Concrete |
| Half Bath Total | 1 |
| Heating Fuel | Electric |
| Heating Type | Baseboard Heaters, Heat Pump |
| Size Interior | 1,566 Ft2 |
| Total Finished Area | 1566 Sqft |
| Type | House |
| Utility Water | Municipal Water |
Land
| Access Type | Year-round Access |
| Acreage | No |
| Sewer | Municipal Sewage System |
| Size Irregular | 27017 |
| Size Total | 27017 Sqft |
| Size Total Text | 27017 Sqft |
Rooms
| Level | Type | Length | Width | Dimensions |
|---|---|---|---|---|
| Second Level | Bedroom | 12'2'' x 11'3'' | ||
| Second Level | Bedroom | 12'1'' x 10'10'' | ||
| Second Level | Primary Bedroom | 12'5'' x 12'3'' | ||
| Main Level | Kitchen | 12'6'' x 9'5'' | ||
| Main Level | Dining Room | 12'8'' x 11'1'' | ||
| Main Level | Living Room | 27'2'' x 12'3'' |
https://www.realtor.ca/real-estate/28936081/1982-rothesay-road-rothesay
Contact Us
Contact us for more information
