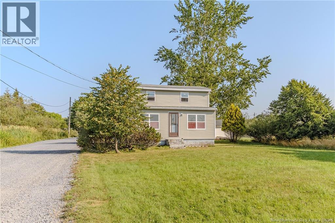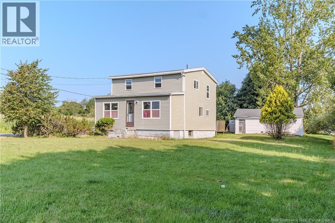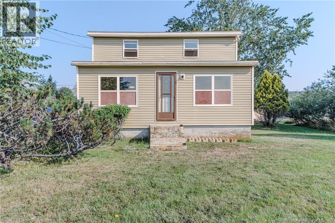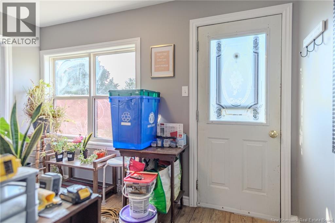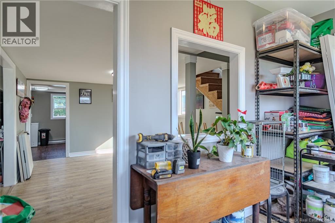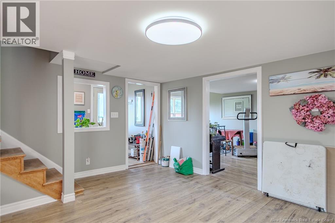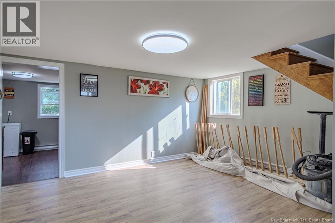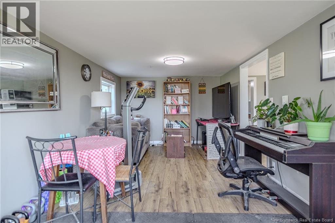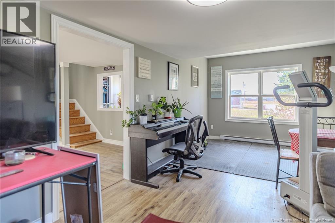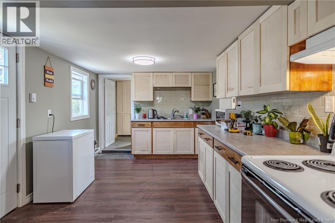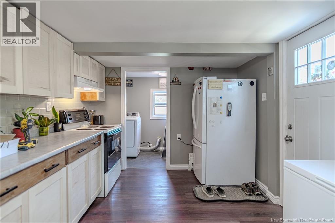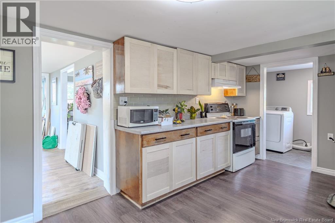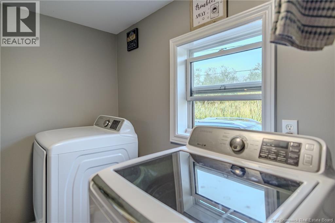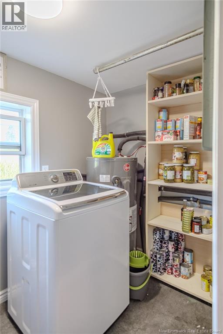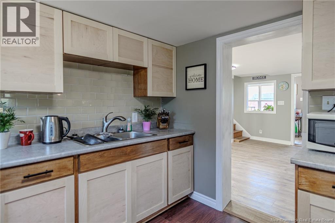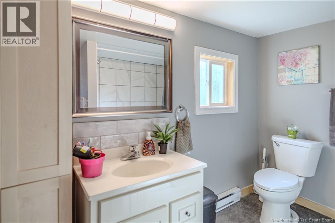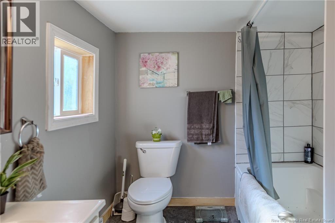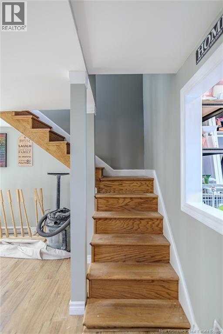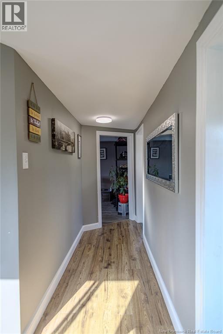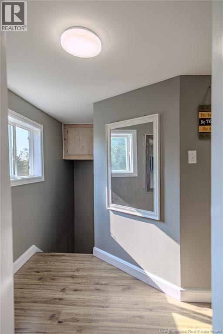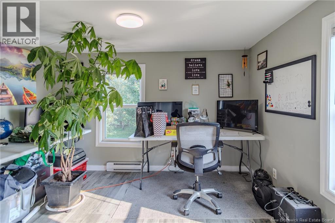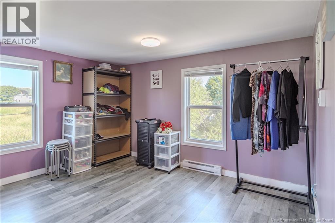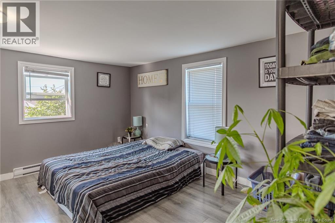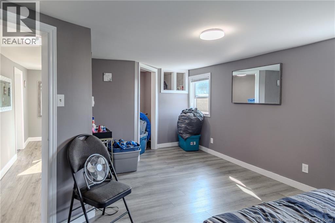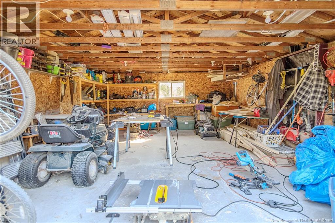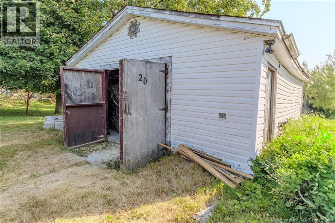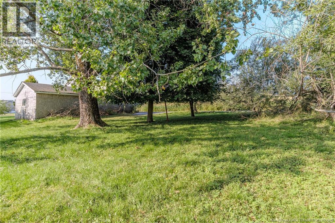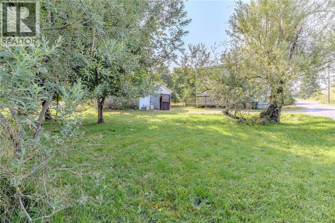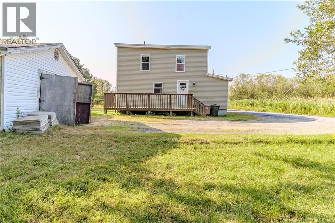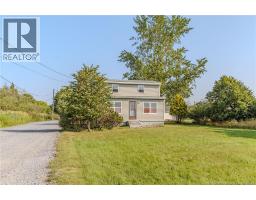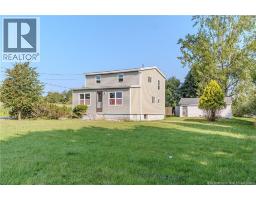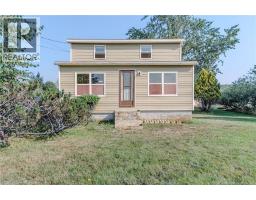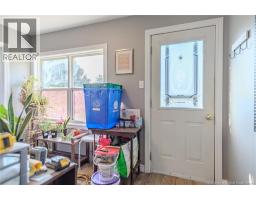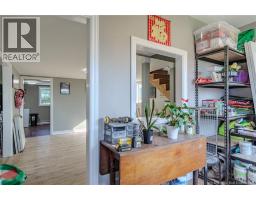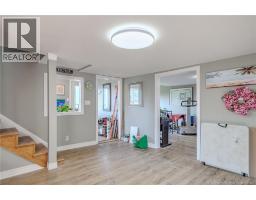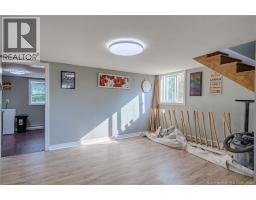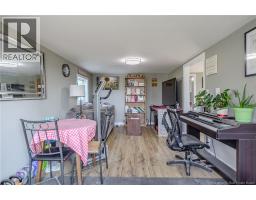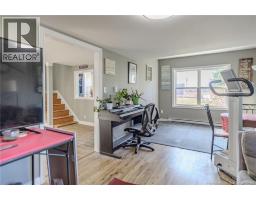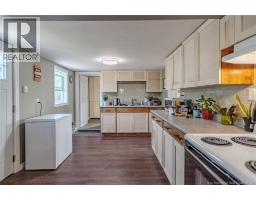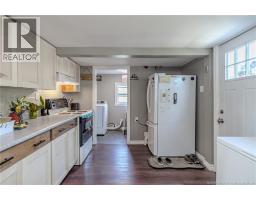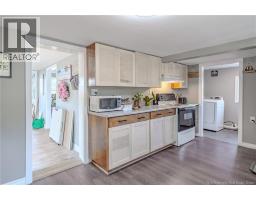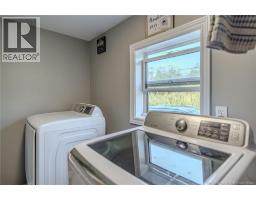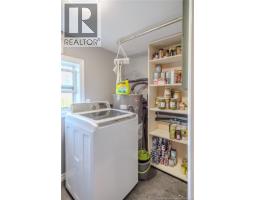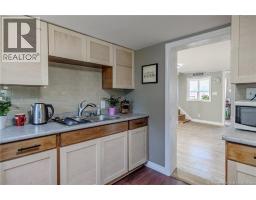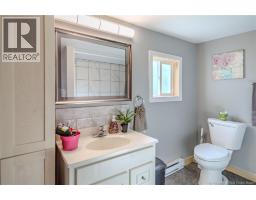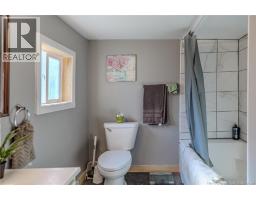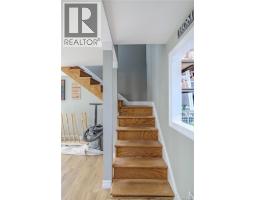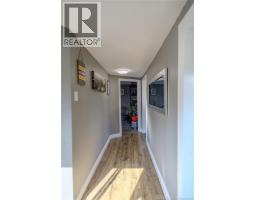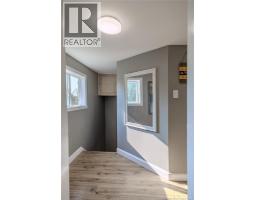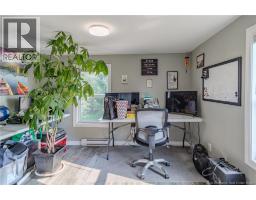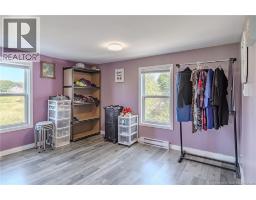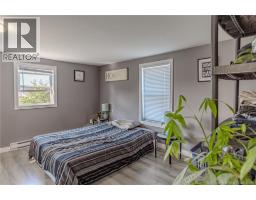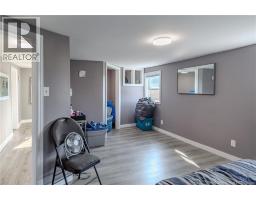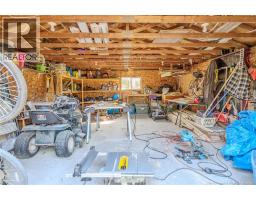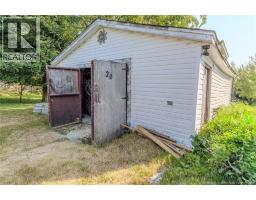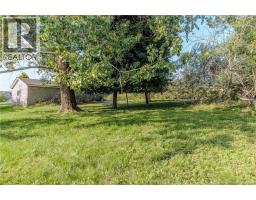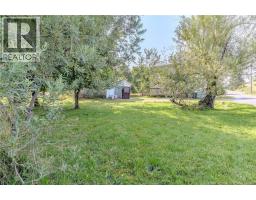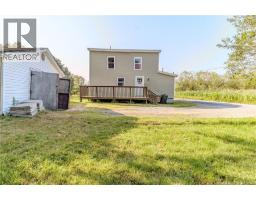20 Dutch Garden Lane Saint John, New Brunswick E2H 2V9
$179,900
Welcome to 20 Dutch Garden Lane a beautifully renovated home, updated from top to bottom and wall to wall. Every room in this spacious property has been thoughtfully refreshed, offering generous proportions throughout.The main floor features a large, well-appointed kitchen with ample counter space, a charming dining room, a bright sunroom, and a comfortable family room. Youll also appreciate the convenience of a main-floor laundry room and a full bathroom. Upstairs, youll find three spacious bedrooms, perfect for any family. Renovations include but are not limited to all-new plumbing and electrical, a five-year-old roof, new siding, fresh drywall, trim, and flooring throughout. Outside, enjoy a family-sized yard with a deck, plus a garage ideal for a workshop or extra storage for your recreational toys. A few finishing touches will be completed prior to closing, including the staining of the kitchen cabinets, ensuring this home is move-in ready. (id:41243)
Property Details
| MLS® Number | NB124637 |
| Property Type | Single Family |
| Equipment Type | Heat Pump, Water Heater |
| Features | Balcony/deck/patio |
| Rental Equipment Type | Heat Pump, Water Heater |
Building
| Bathroom Total | 1 |
| Bedrooms Above Ground | 4 |
| Bedrooms Total | 4 |
| Basement Type | Crawl Space |
| Exterior Finish | Vinyl |
| Flooring Type | Laminate |
| Foundation Type | Concrete |
| Heating Fuel | Electric |
| Heating Type | Hot Water |
| Size Interior | 900 Ft2 |
| Total Finished Area | 900 Sqft |
| Type | House |
| Utility Water | Municipal Water |
Parking
| Detached Garage | |
| Garage |
Land
| Access Type | Year-round Access |
| Acreage | No |
| Sewer | Municipal Sewage System |
| Size Irregular | 17646 |
| Size Total | 17646 Sqft |
| Size Total Text | 17646 Sqft |
Rooms
| Level | Type | Length | Width | Dimensions |
|---|---|---|---|---|
| Second Level | Bedroom | 12'7'' x 9'11'' | ||
| Second Level | Bedroom | 9'5'' x 8'7'' | ||
| Second Level | Bedroom | 10'3'' x 9'9'' | ||
| Second Level | Primary Bedroom | 13'9'' x 6'11'' | ||
| Main Level | Kitchen | 15'9'' x 9'9'' | ||
| Main Level | Dining Room | 13'4'' x 11'7'' | ||
| Main Level | Sunroom | 11'5'' x 6'2'' | ||
| Main Level | Living Room | 19'5'' x 9'8'' |
https://www.realtor.ca/real-estate/28725933/20-dutch-garden-lane-saint-john
Contact Us
Contact us for more information

