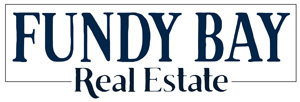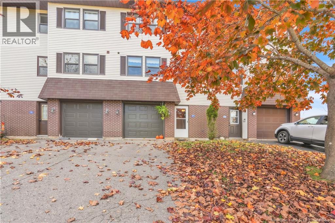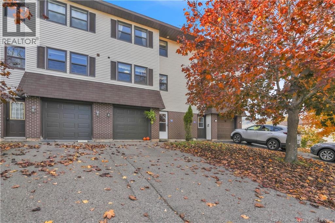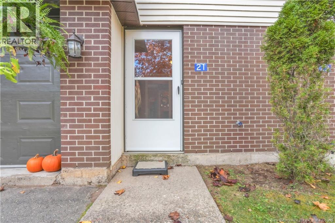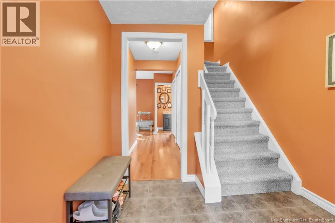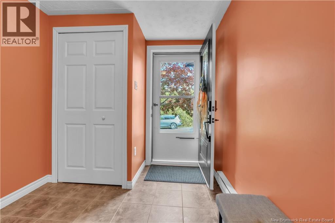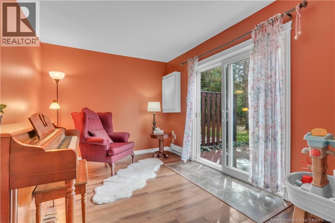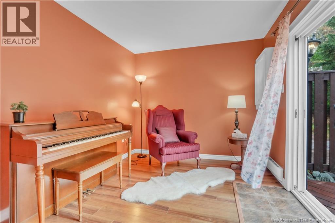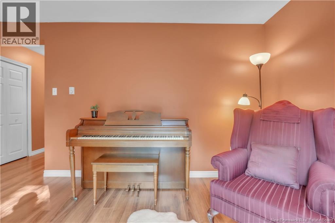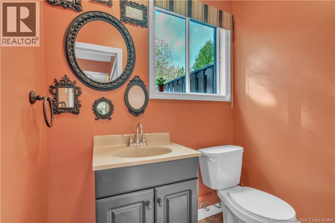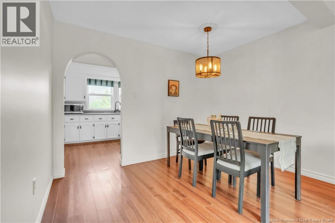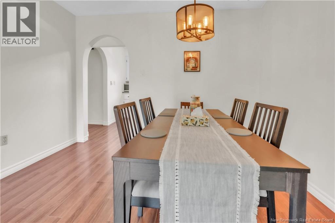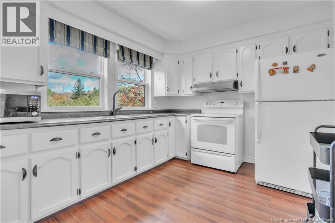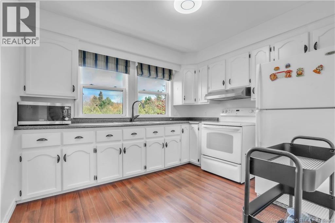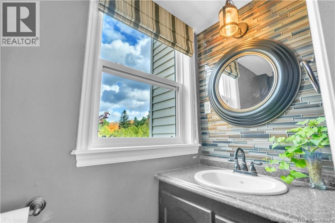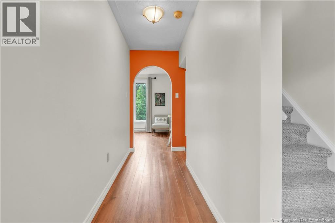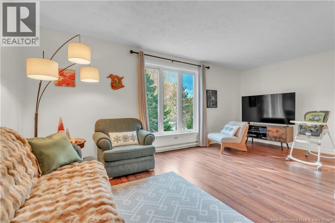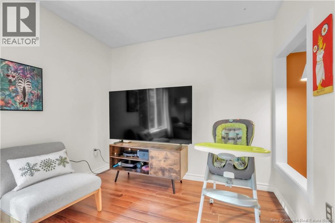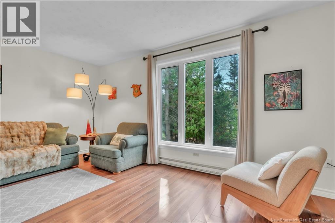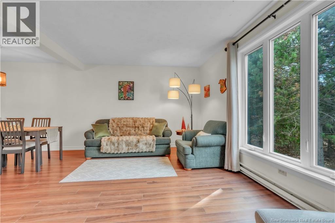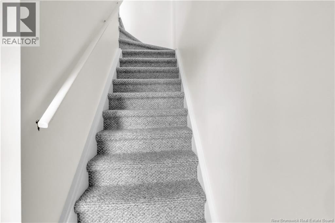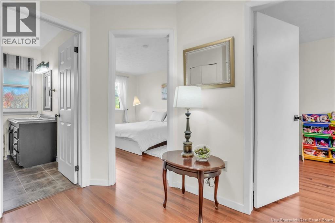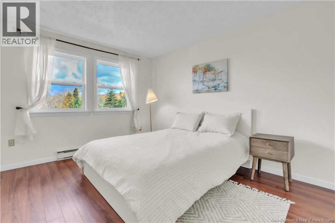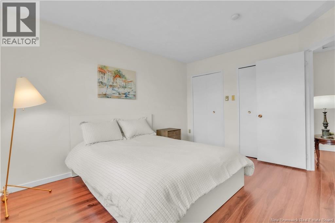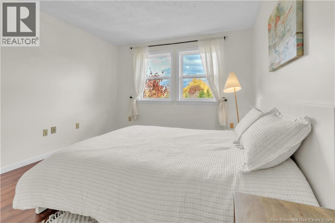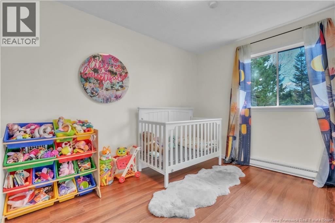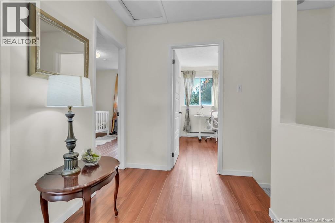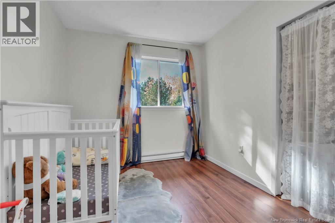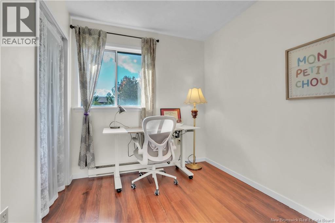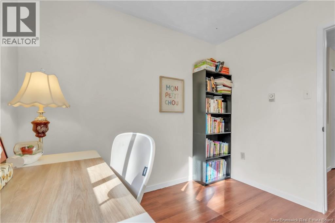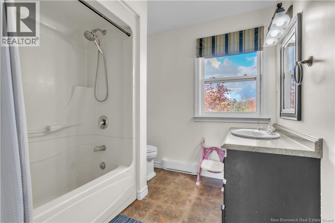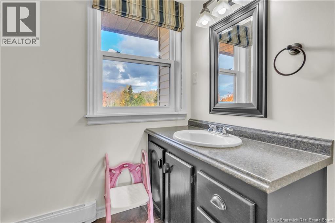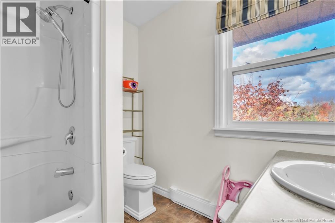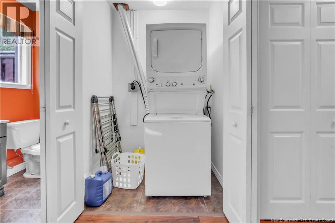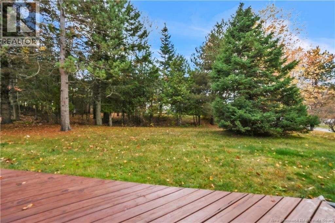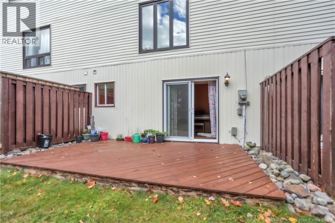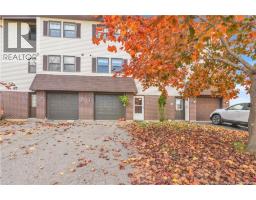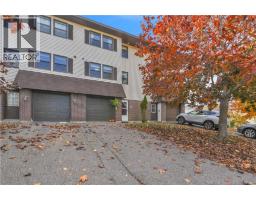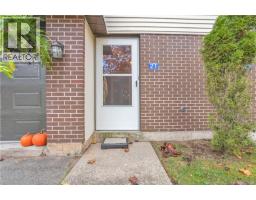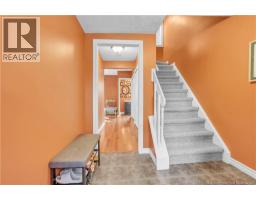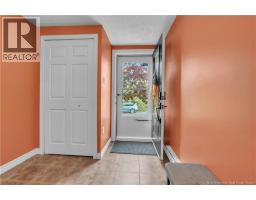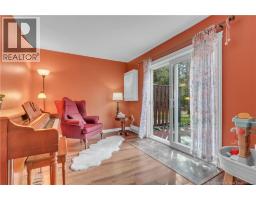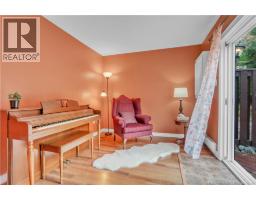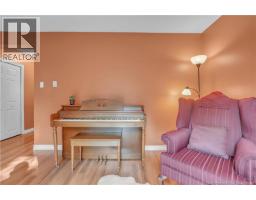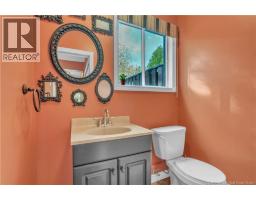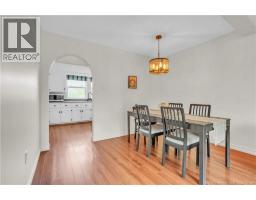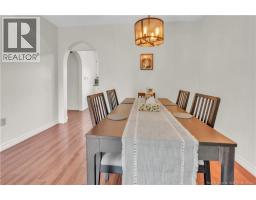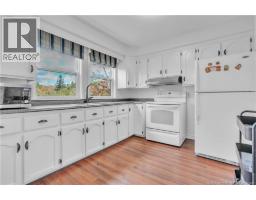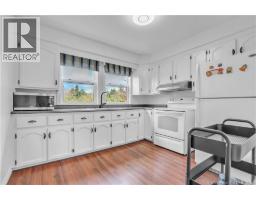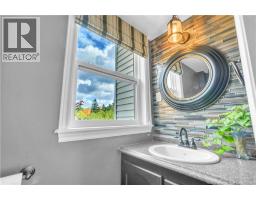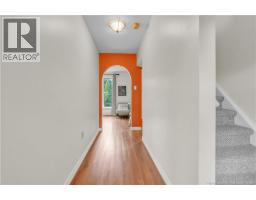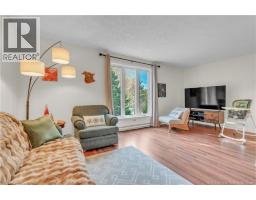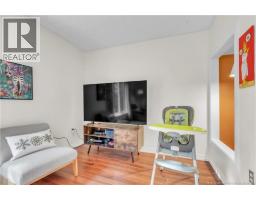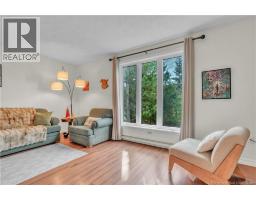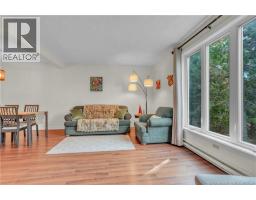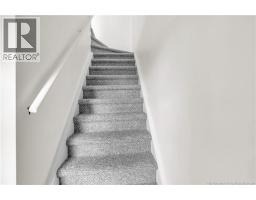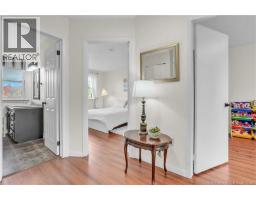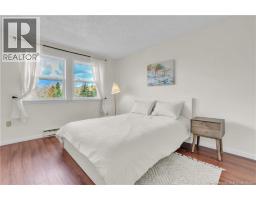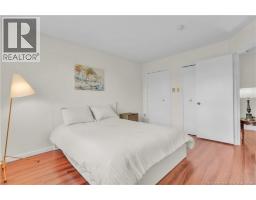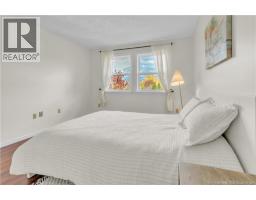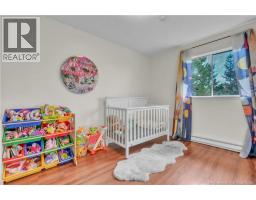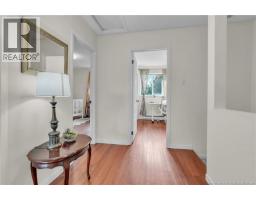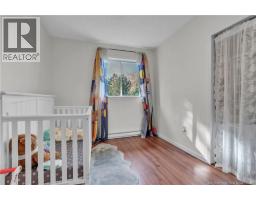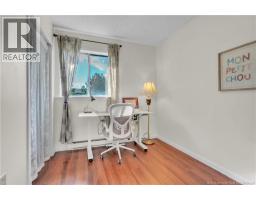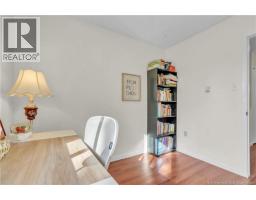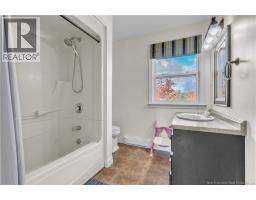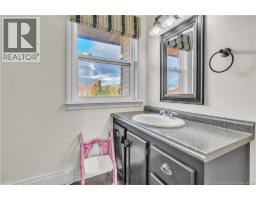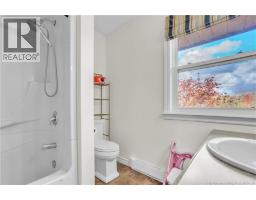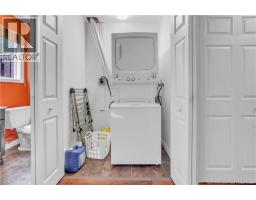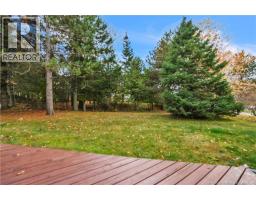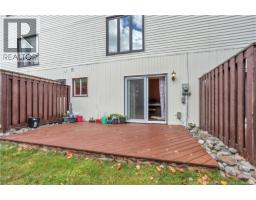21 Hillsview Crescent Rothesay, New Brunswick E2E 3N5
$295,000Maintenance,
$100 Monthly
Maintenance,
$100 MonthlyDiscover your perfect home in this beautifully crafted three-level townhouse, thoughtfully designed to suit every aspect of modern living. The top floor features three comfortable bedrooms, including a spacious primary with dual closets and room for a king-sized bed. The second floor offers a bright, open-concept kitchen flowing seamlessly into the dining and living areasideal for both everyday living and entertaining. On the lower level, youll find convenient access to the garage, laundry area, and a full bathroom leading into a cozy recreation room with sliding doors that open to the deck and backyard, perfect for relaxing or hosting guests while maintaining peace upstairs. With three levels of versatile space, every household member can enjoy their own retreat. The monthly condo fee of $100 covers lawn and tree care, as well as snow plowing of the common parking area. Open House: October 28 & 29, 5:007:00 PM. Welcome home to a place where comfort, style, and possibility meet. (id:41243)
Open House
This property has open houses!
5:00 pm
Ends at:7:00 pm
5:00 pm
Ends at:7:00 pm
Property Details
| MLS® Number | NB129168 |
| Property Type | Single Family |
| Equipment Type | Water Heater |
| Features | Balcony/deck/patio |
| Rental Equipment Type | Water Heater |
Building
| Bathroom Total | 3 |
| Bedrooms Above Ground | 3 |
| Bedrooms Total | 3 |
| Constructed Date | 1985 |
| Exterior Finish | Brick, Vinyl |
| Flooring Type | Ceramic, Laminate |
| Foundation Type | Concrete |
| Half Bath Total | 2 |
| Heating Fuel | Electric |
| Heating Type | Baseboard Heaters |
| Stories Total | 3 |
| Size Interior | 1,480 Ft2 |
| Total Finished Area | 1480 Sqft |
| Type | Row / Townhouse |
| Utility Water | Municipal Water |
Parking
| Integrated Garage | |
| Garage |
Land
| Access Type | Year-round Access, Public Road |
| Acreage | No |
| Sewer | Municipal Sewage System |
| Size Irregular | 2110 |
| Size Total | 2110 Sqft |
| Size Total Text | 2110 Sqft |
Rooms
| Level | Type | Length | Width | Dimensions |
|---|---|---|---|---|
| Second Level | Bath (# Pieces 1-6) | 7'8'' x 3'0'' | ||
| Second Level | Dining Nook | 11'0'' x 9'11'' | ||
| Second Level | Living Room | 19'1'' x 9'3'' | ||
| Second Level | Kitchen | 10'11'' x 9'6'' | ||
| Third Level | Bedroom | 9'4'' x 7'9'' | ||
| Third Level | Bath (# Pieces 1-6) | 7'7'' x 8'0'' | ||
| Third Level | Bedroom | 12'10'' x 8'7'' | ||
| Third Level | Bedroom | 11'0'' x 13'5'' | ||
| Basement | Foyer | 7'8'' x 9'2'' | ||
| Basement | Recreation Room | 14'6'' x 9'3'' |
https://www.realtor.ca/real-estate/29034376/21-hillsview-crescent-rothesay
Contact Us
Contact us for more information
