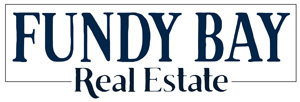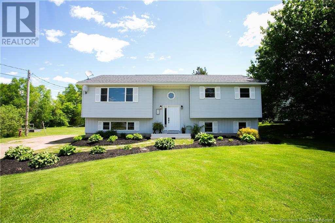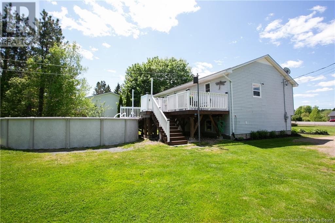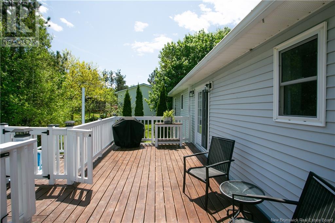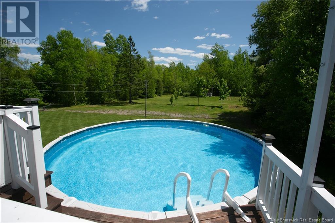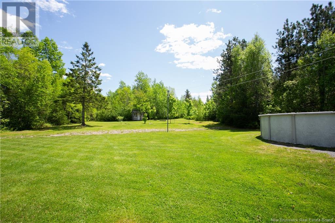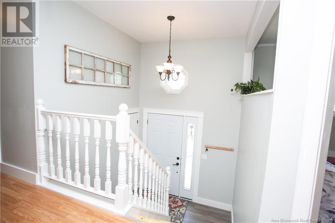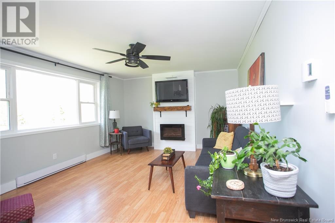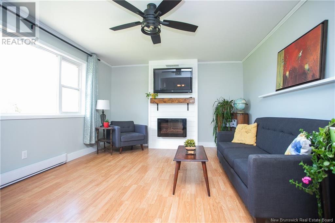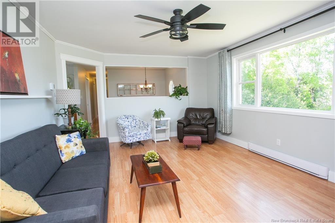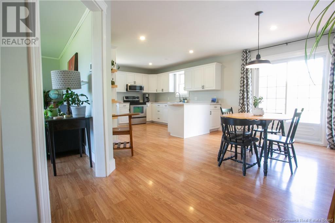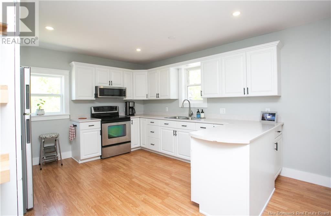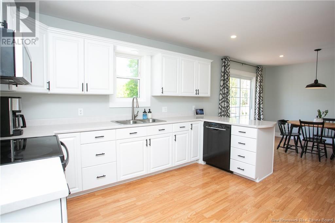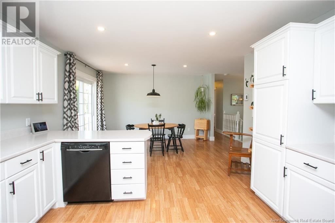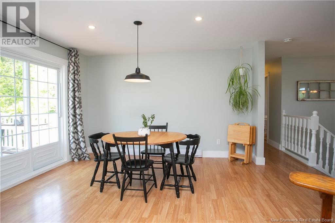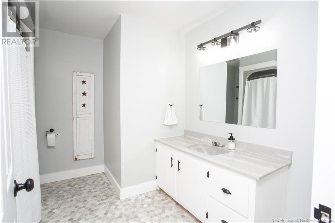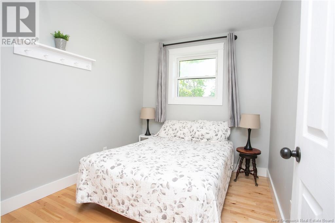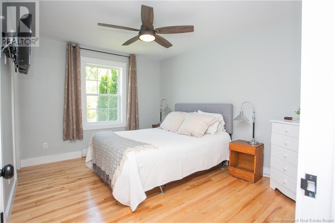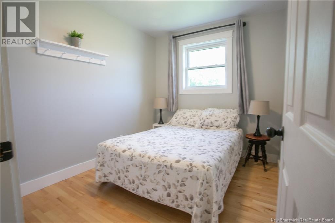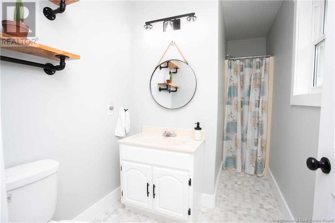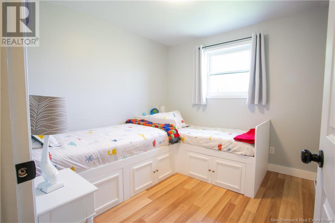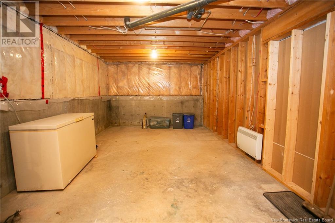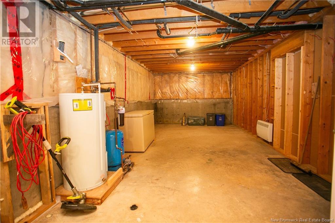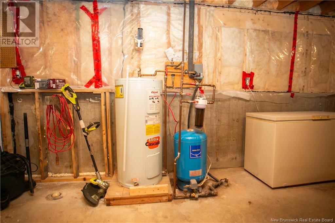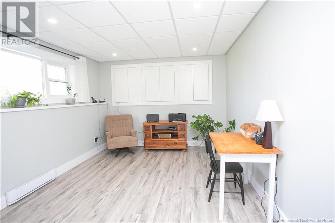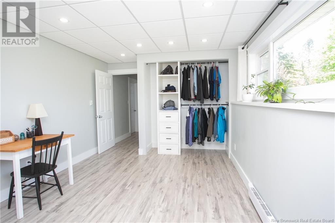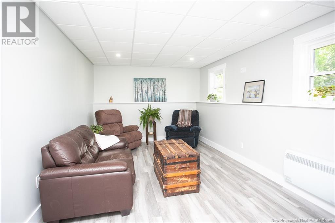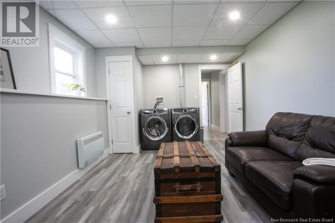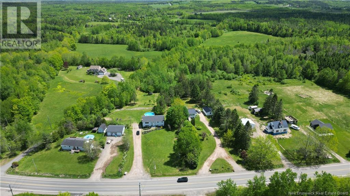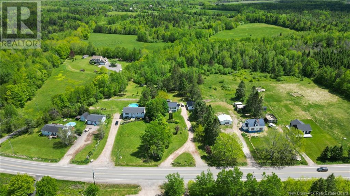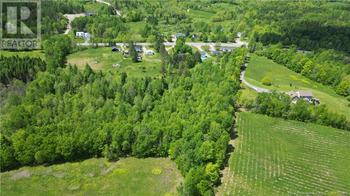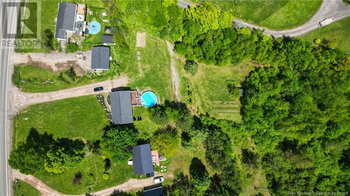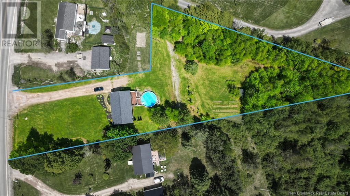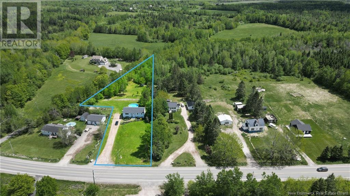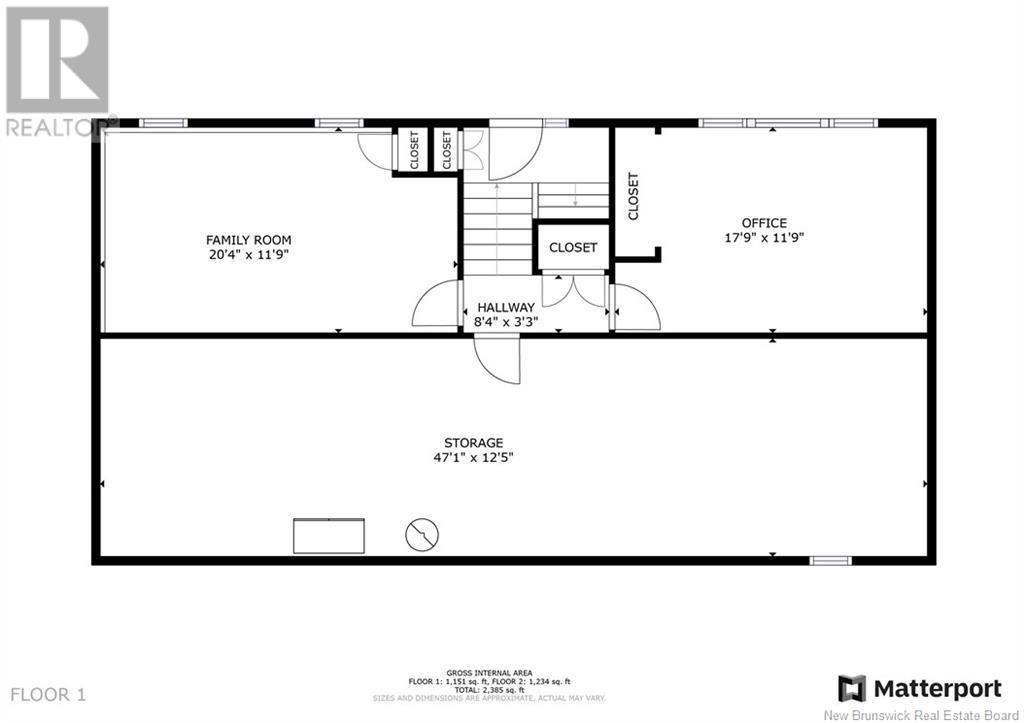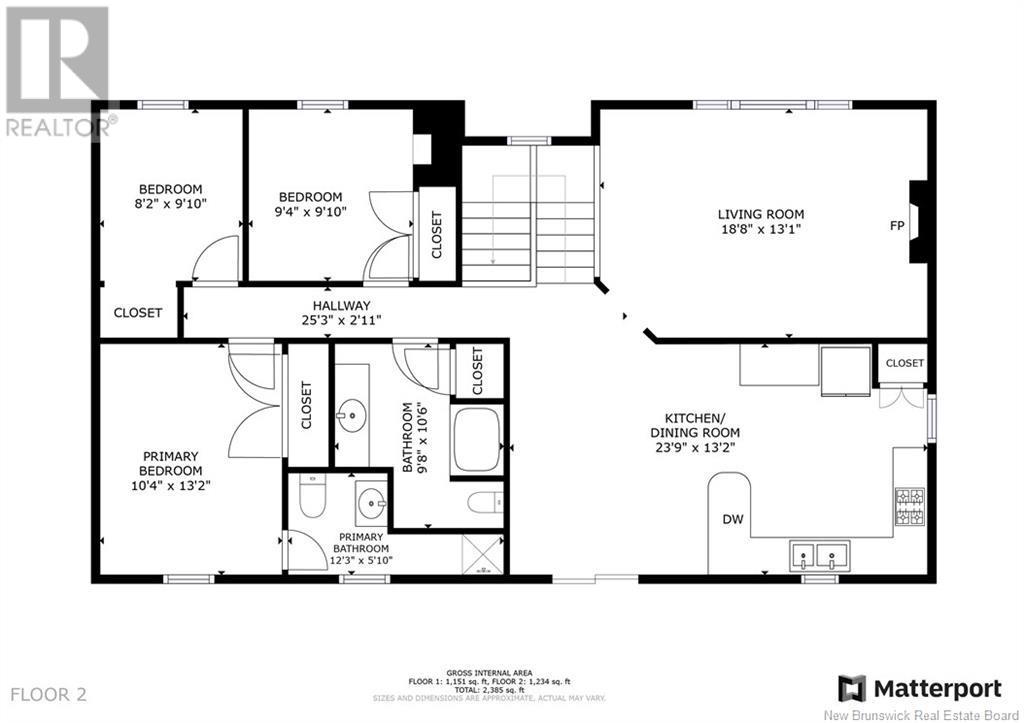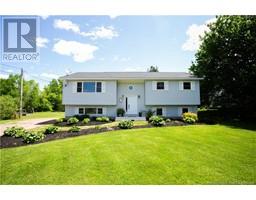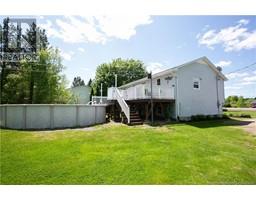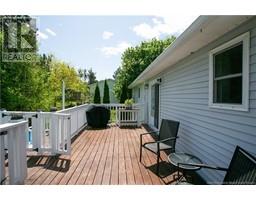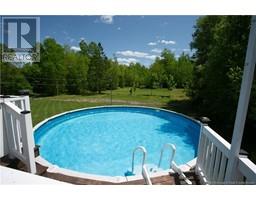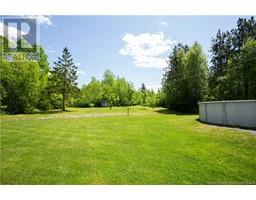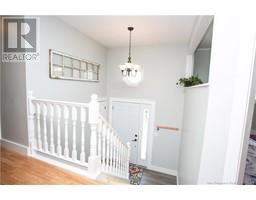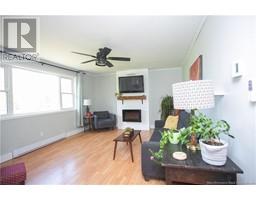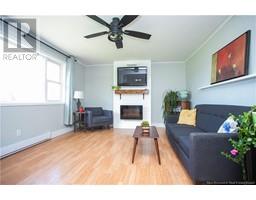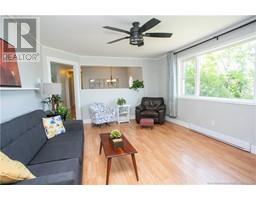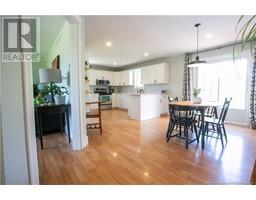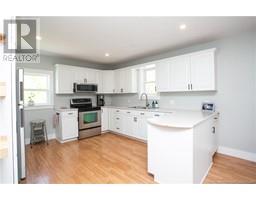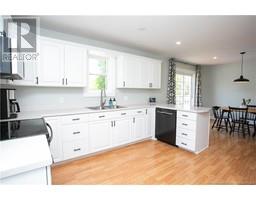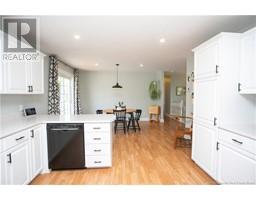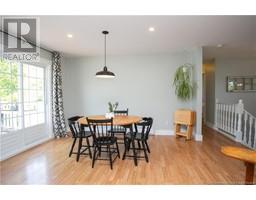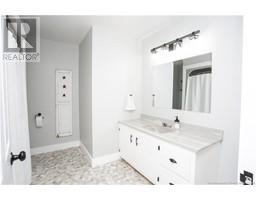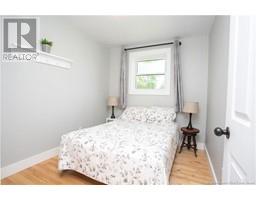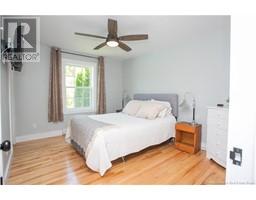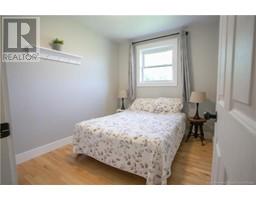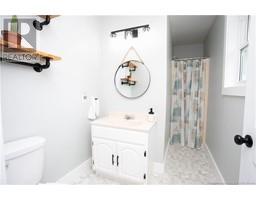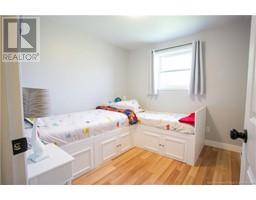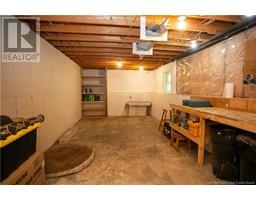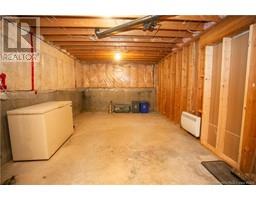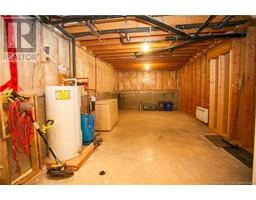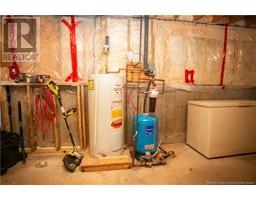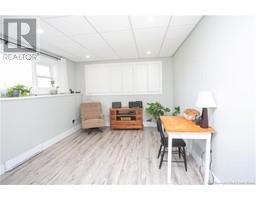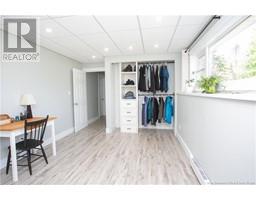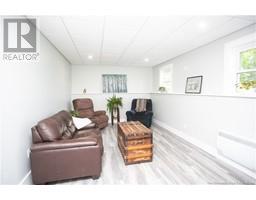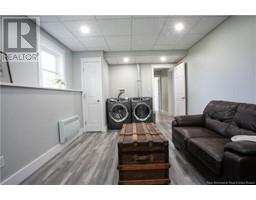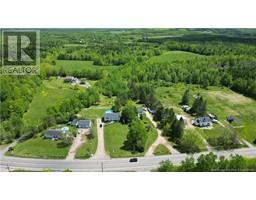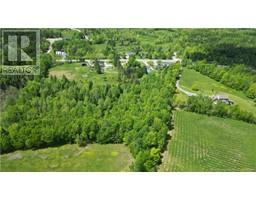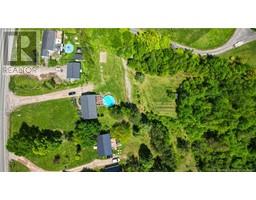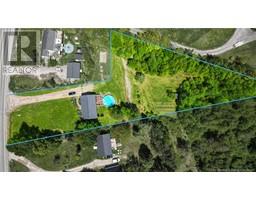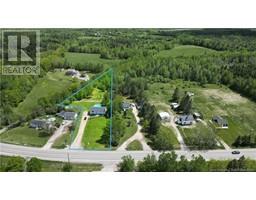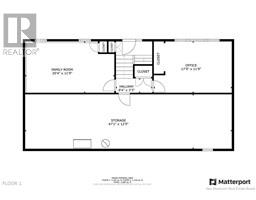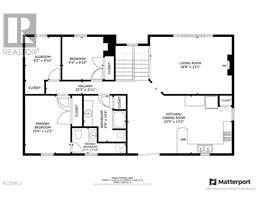2569 Route 3 Harvey, New Brunswick E6K 1R5
$325,000
This large split entry home provides exceptional value and will be sure to impress. Situated just outside the Village of Harvey, this beautiful property provides rural living with nice privacy thanks to it's 1.8 acre footprint. Extremely well maintained and completely move in ready, the main level features a primary bedroom c/w ensuite bath, 2 other good sized bedrooms ( one with built in beds for the kids), full bath, living room and large open kitchen / dining area with lots of cabinetry, stainless appliances and direct access to the back yard oasis with beautiful new deck and above ground salt water pool. The front half of basement is fully finished with rec/laundry room and another beautiful family rm that could easily be another bedroom. The back half is fully open with the option to continue with additional living space if so desired. This home has been privy to many upgrades only some of which include custom wall mantel in living room, new window in kitchen & primary bedroom, new roof, additional insulation in attic, some new flooring, new paint throughout, some new fixtures (plumbing & electrical ) spray foam foundation on finished half of basement, and landscaping out front. This home is clean as a whistle and is a pleasure to show. (id:41243)
Property Details
| MLS® Number | NB120102 |
| Property Type | Single Family |
| Features | Level Lot, Treed, Balcony/deck/patio |
| Pool Type | Above Ground Pool |
| Structure | Shed |
Building
| Bathroom Total | 2 |
| Bedrooms Above Ground | 3 |
| Bedrooms Total | 3 |
| Architectural Style | Split Level Entry |
| Basement Development | Partially Finished |
| Basement Type | Full (partially Finished) |
| Constructed Date | 1992 |
| Exterior Finish | Vinyl |
| Flooring Type | Laminate, Vinyl, Wood |
| Foundation Type | Concrete |
| Heating Fuel | Electric |
| Heating Type | Baseboard Heaters |
| Size Interior | 1,344 Ft2 |
| Total Finished Area | 2000 Sqft |
| Type | House |
| Utility Water | Well |
Land
| Access Type | Year-round Access |
| Acreage | Yes |
| Landscape Features | Landscaped |
| Sewer | Septic System |
| Size Irregular | 1.8 |
| Size Total | 1.8 Ac |
| Size Total Text | 1.8 Ac |
Rooms
| Level | Type | Length | Width | Dimensions |
|---|---|---|---|---|
| Basement | Storage | 47'1'' x 12'5'' | ||
| Basement | Family Room | 20'4'' x 11'9'' | ||
| Basement | Recreation Room | 17'9'' x 11'9'' | ||
| Main Level | Bath (# Pieces 1-6) | 9'8'' x 10'6'' | ||
| Main Level | Ensuite | 12'3'' x 5'10'' | ||
| Main Level | Bedroom | 9'4'' x 9'10'' | ||
| Main Level | Primary Bedroom | 10'4'' x 13'2'' | ||
| Main Level | Bedroom | 8'2'' x 9'10'' | ||
| Main Level | Kitchen/dining Room | 23'9'' x 13'2'' | ||
| Main Level | Living Room | 18'8'' x 13'1'' |
https://www.realtor.ca/real-estate/28421024/2569-route-3-harvey
Contact Us
Contact us for more information
