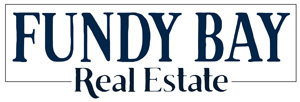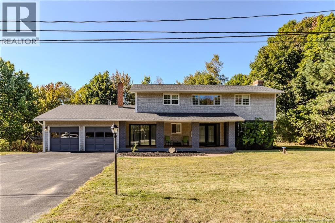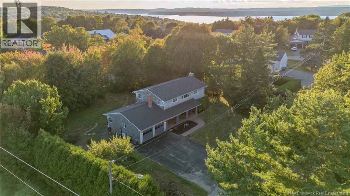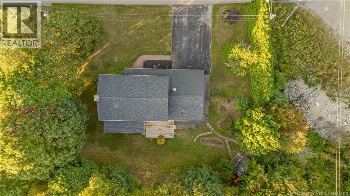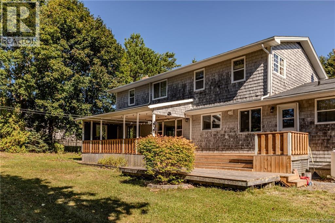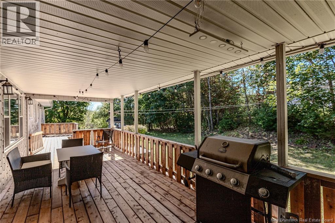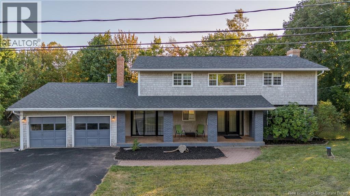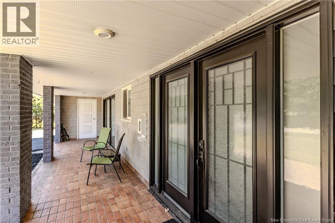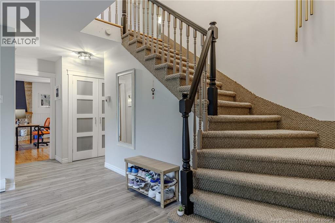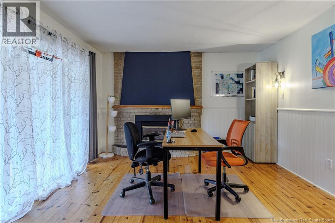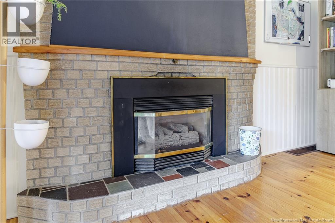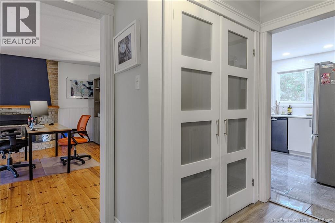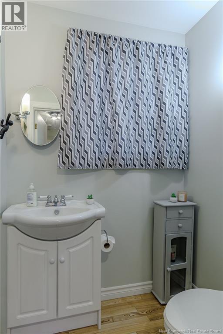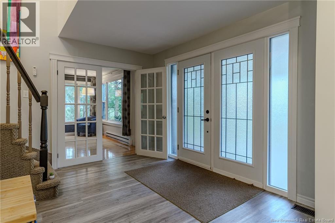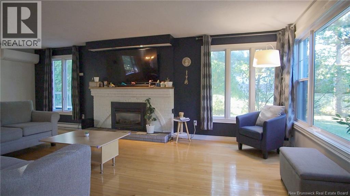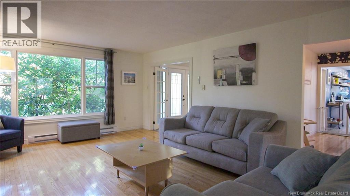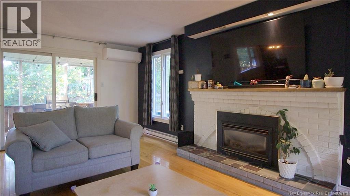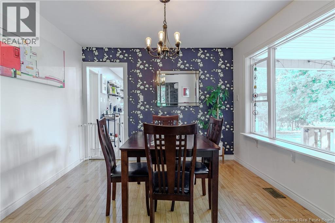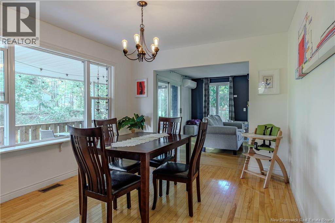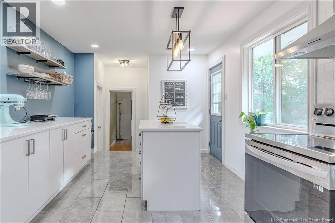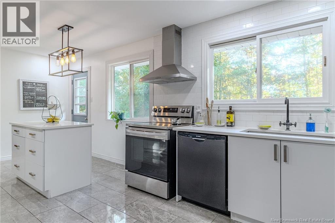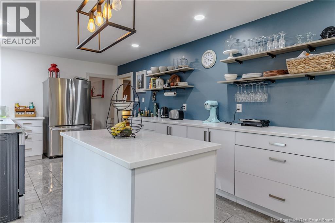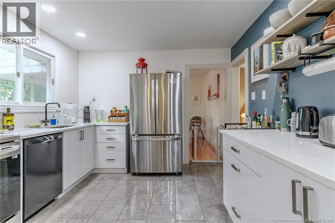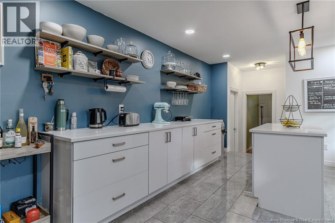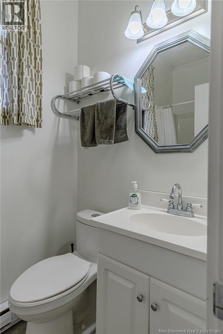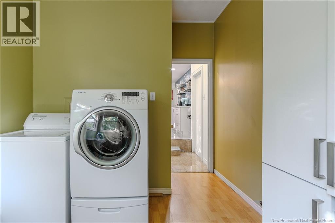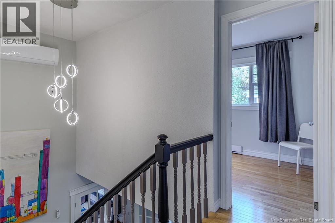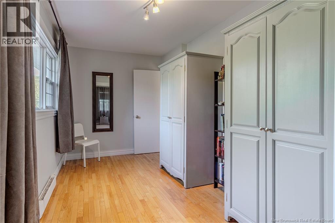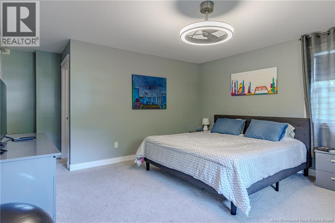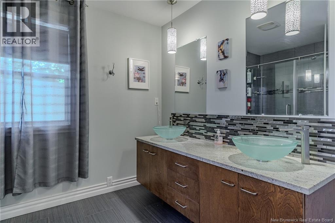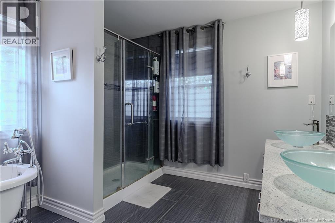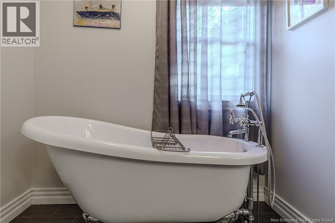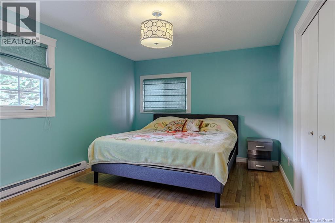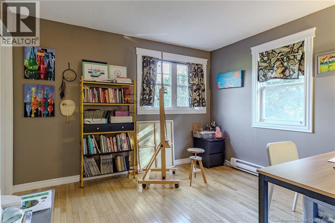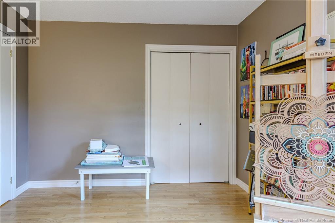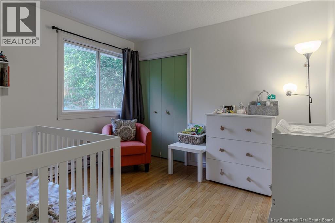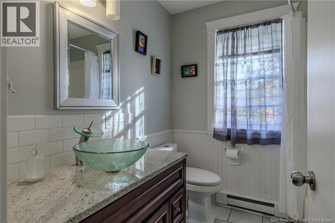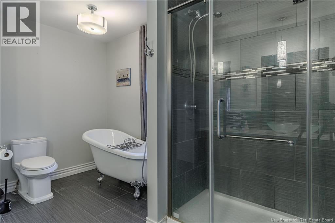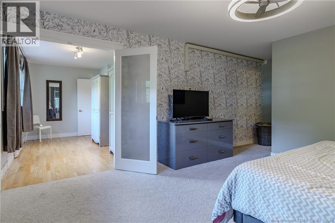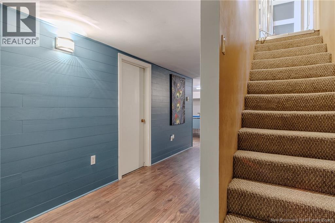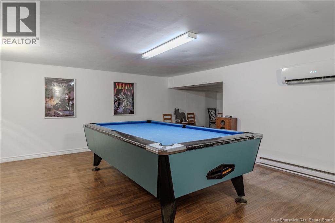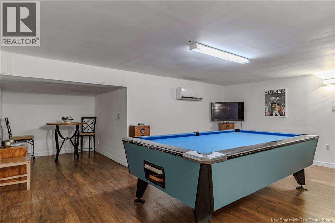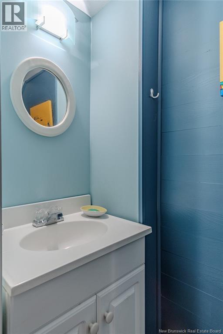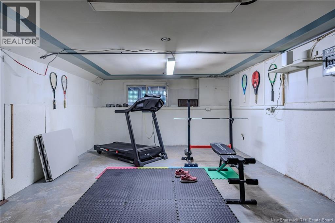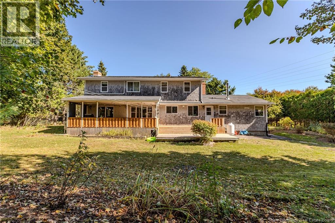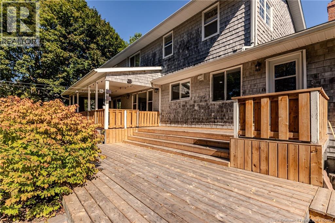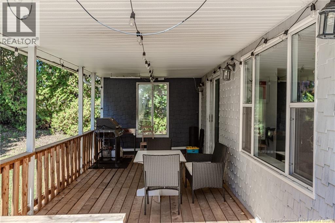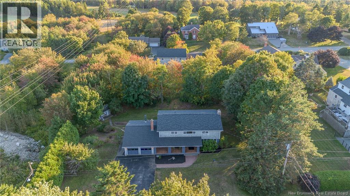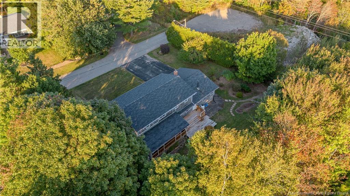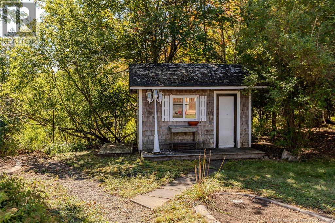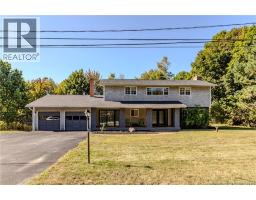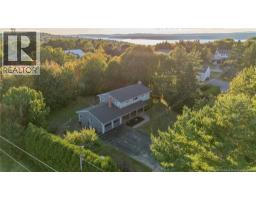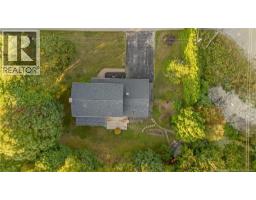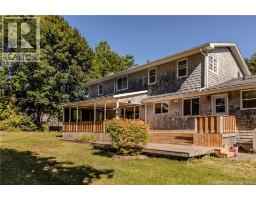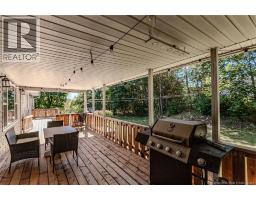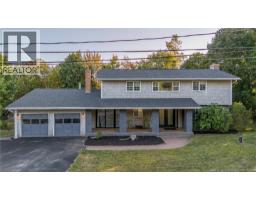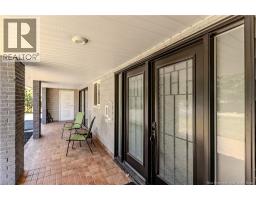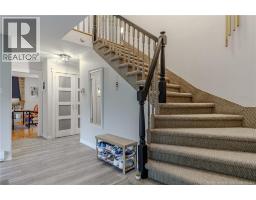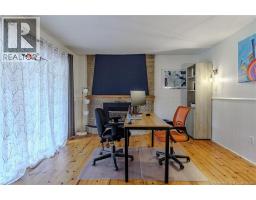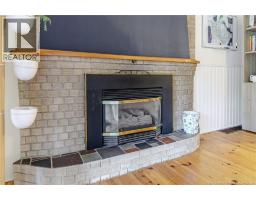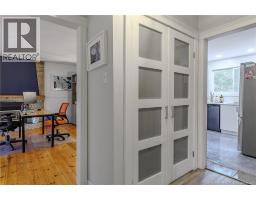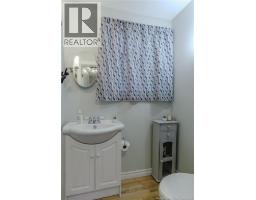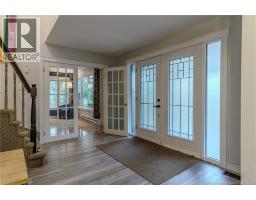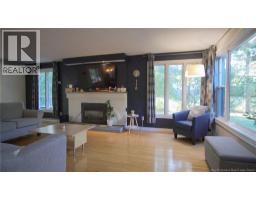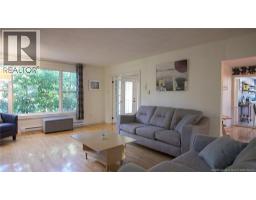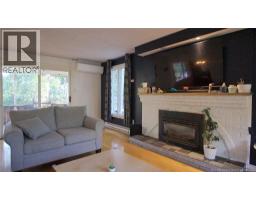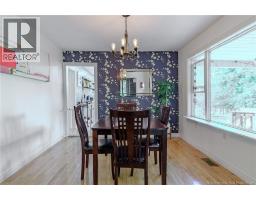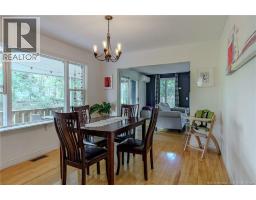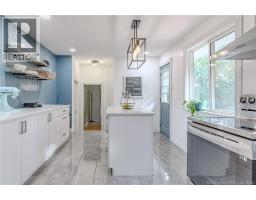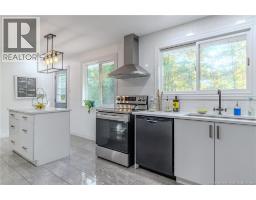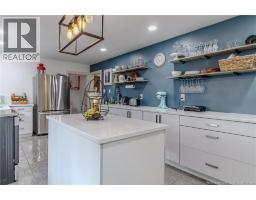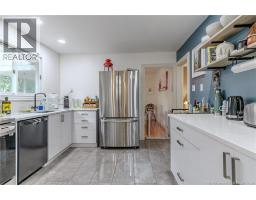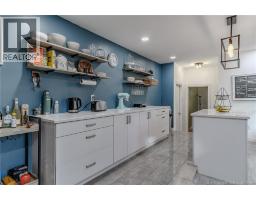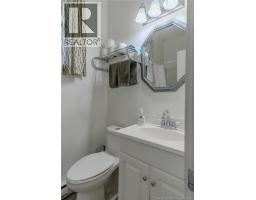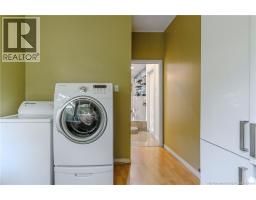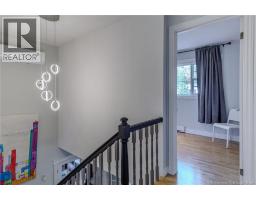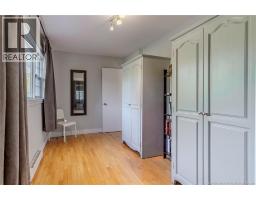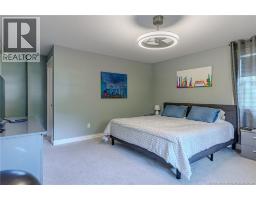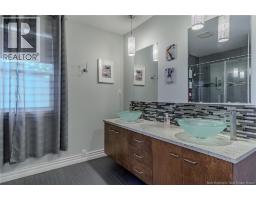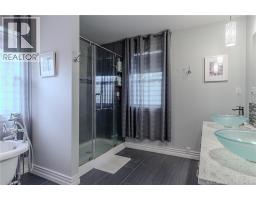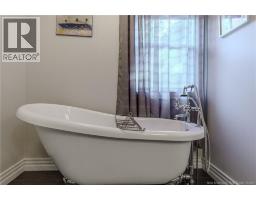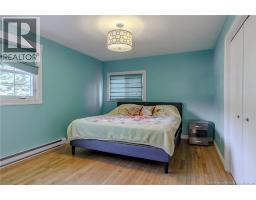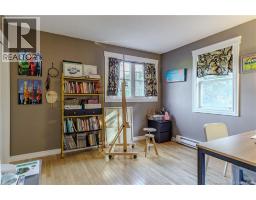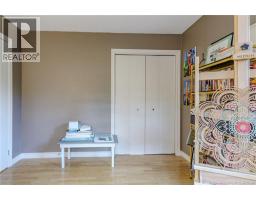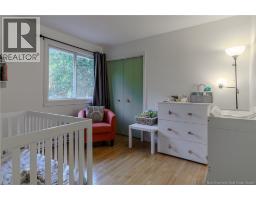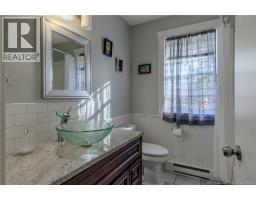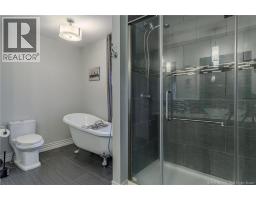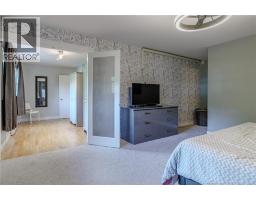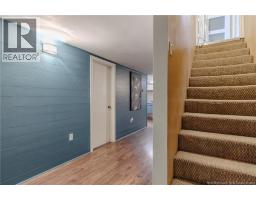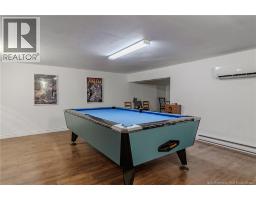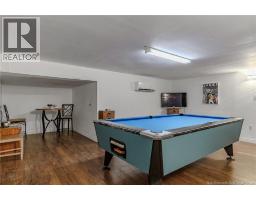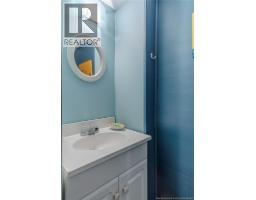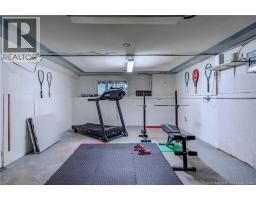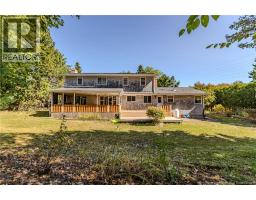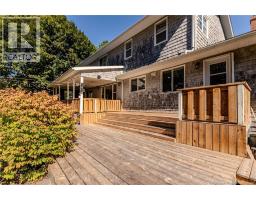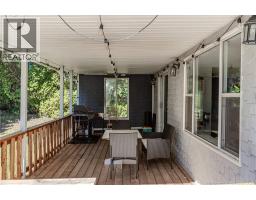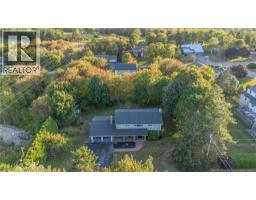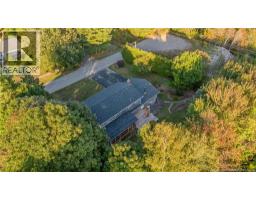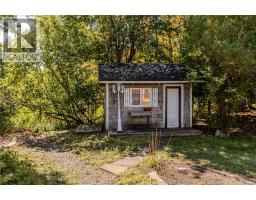30 Rolling Hills Drive Rothesay, New Brunswick E2H 2P3
$589,500
Tucked away on a quiet, dead-end road in one of the Rothesay's most sought-after neighbourhoods, this 4-bedroom, 5-bathroom cedar shake home offers space, style, and a welcoming energy. Surrounded by lush greenspace with direct access to scenic trails, its a dream setting for families, dog lovers, and outdoor adventurers. Inside, the home strikes the perfect balance between open flow and purposeful separation. At its heart is a fully renovated, sun-filled kitchen featuring sleek high-gloss white cabinetry, modern finishes, and seamless access to the dining area. Step outside to a beautifully private backyard with a newly built deckpartially covered for shade or shelterand a charming cedar shake shed. The main floor offers thoughtful living with a wide, symmetrical entryway, a cozy living room and propane fireplace, and a bright office with walkout to the covered terracotta-tiled verandah. Hardwood floors run throughout, adding warmth and character. Upstairs are four generous bedrooms, including a serene primary suite with a large walk-in closet and spa-like ensuite. The finished lower level offers his-and-hers workshops, a tucked-away bathroom, and ample storage. With a smart layout across three levels, this home is more than a place to liveits a place to thrive. (id:41243)
Property Details
| MLS® Number | NB126670 |
| Property Type | Single Family |
| Features | Level Lot, Balcony/deck/patio |
| Structure | Shed |
Building
| Bathroom Total | 5 |
| Bedrooms Above Ground | 4 |
| Bedrooms Total | 4 |
| Basement Development | Partially Finished |
| Basement Type | Full (partially Finished) |
| Constructed Date | 1978 |
| Cooling Type | Heat Pump |
| Exterior Finish | Cedar Shingles |
| Flooring Type | Carpeted, Ceramic, Vinyl, Wood |
| Half Bath Total | 2 |
| Heating Fuel | Electric, Oil, Wood |
| Heating Type | Forced Air, Heat Pump |
| Stories Total | 2 |
| Size Interior | 3,000 Ft2 |
| Total Finished Area | 3000 Sqft |
| Type | House |
| Utility Water | Drilled Well, Well |
Parking
| Attached Garage | |
| Garage |
Land
| Access Type | Year-round Access, Public Road |
| Acreage | No |
| Landscape Features | Landscaped |
| Sewer | Municipal Sewage System |
| Size Irregular | 17384 |
| Size Total | 17384 Sqft |
| Size Total Text | 17384 Sqft |
Rooms
| Level | Type | Length | Width | Dimensions |
|---|---|---|---|---|
| Second Level | 4pc Bathroom | 6'9'' x 4'7'' | ||
| Second Level | Bedroom | 9'7'' x 10'7'' | ||
| Second Level | Bedroom | 10' x 11'7'' | ||
| Second Level | Bedroom | 14'1'' x 10'10'' | ||
| Second Level | Other | 11'9'' x 9'7'' | ||
| Second Level | Other | 13' x 7'10'' | ||
| Second Level | Primary Bedroom | 14'5'' x 14'11'' | ||
| Basement | Other | 21'10'' x 13'5'' | ||
| Basement | 2pc Bathroom | 2'8'' x 6'1'' | ||
| Basement | Recreation Room | 18'7'' x 15'2'' | ||
| Main Level | 2pc Bathroom | 5'1'' x 3'7'' | ||
| Main Level | Office | 12'6'' x 14'5'' | ||
| Main Level | Laundry Room | 10'7'' x 9'0'' | ||
| Main Level | 3pc Bathroom | 4'3'' x 4'11'' | ||
| Main Level | Kitchen | 19'11'' x 10'9'' | ||
| Main Level | Dining Room | 11'10'' x 10'6'' | ||
| Main Level | Family Room | 13'11'' x 23'4'' |
https://www.realtor.ca/real-estate/28861680/30-rolling-hills-drive-rothesay
Contact Us
Contact us for more information
