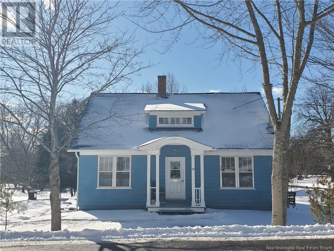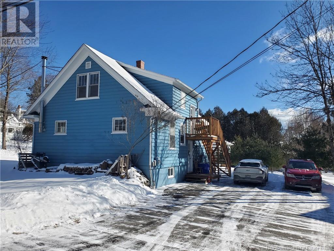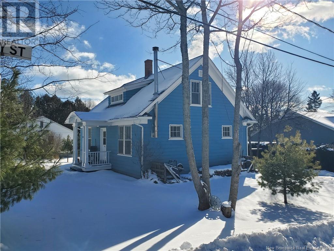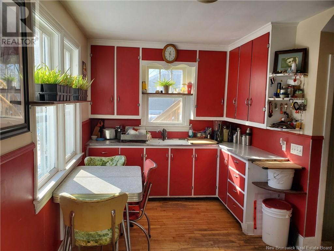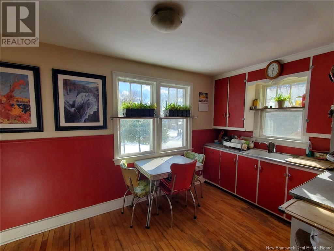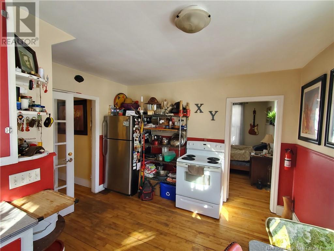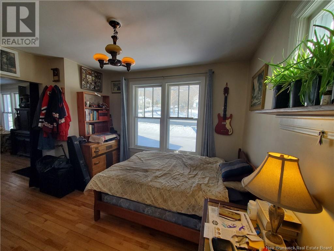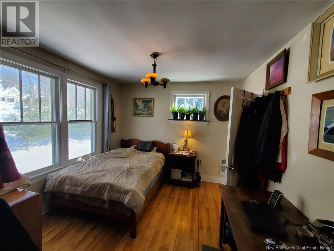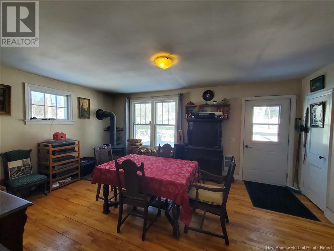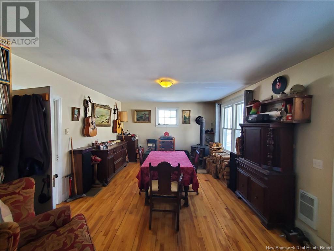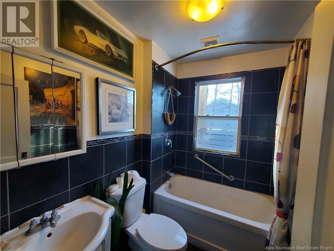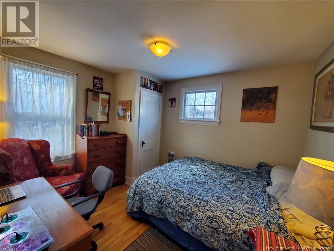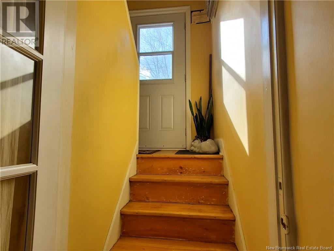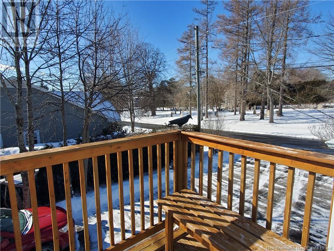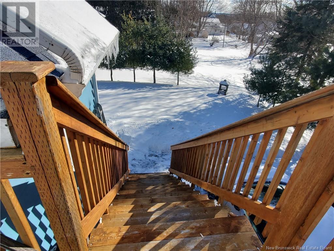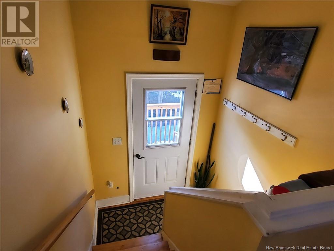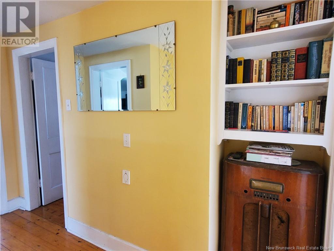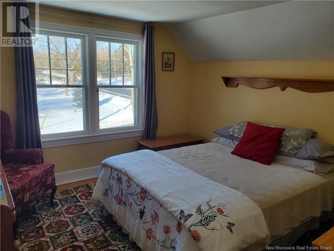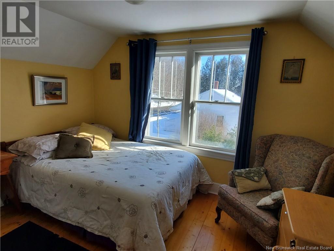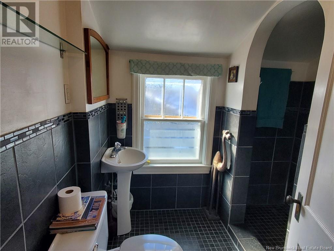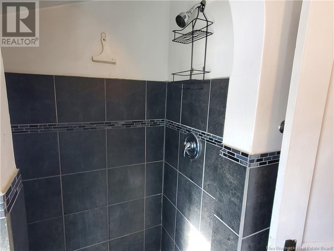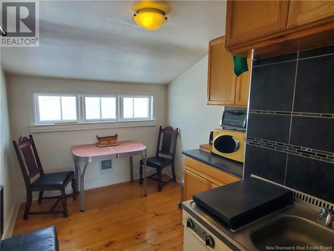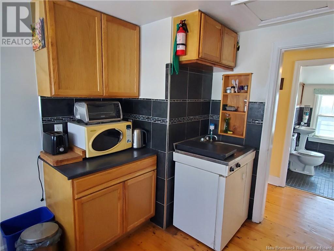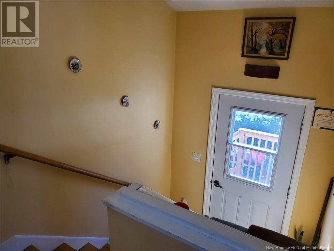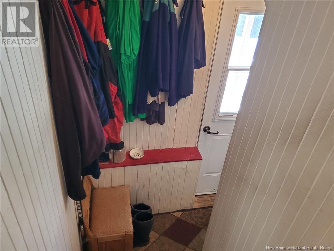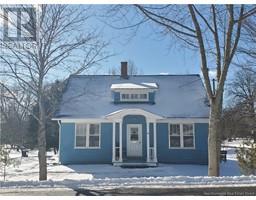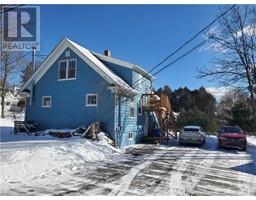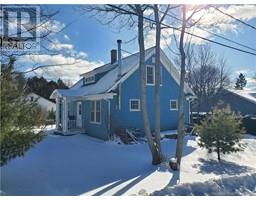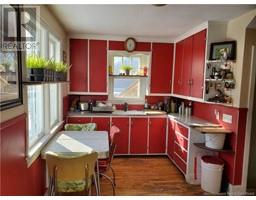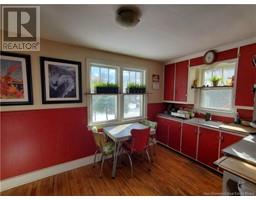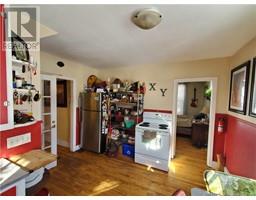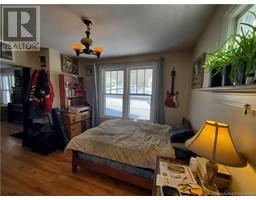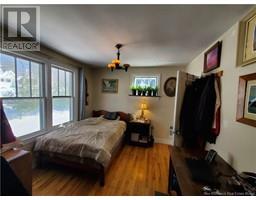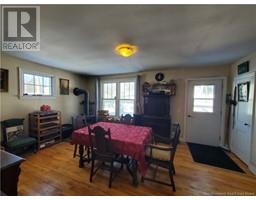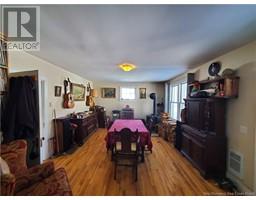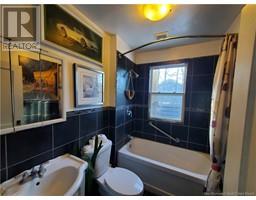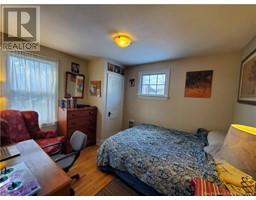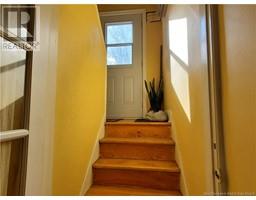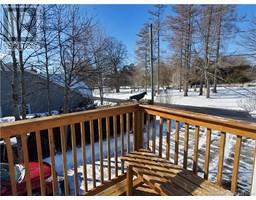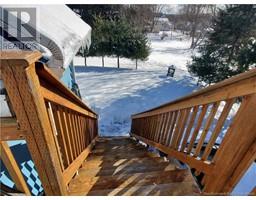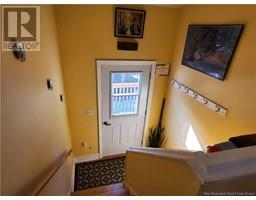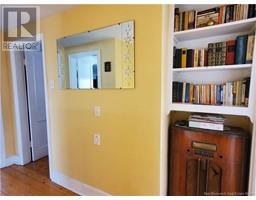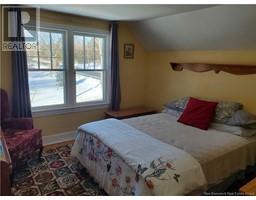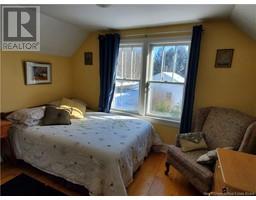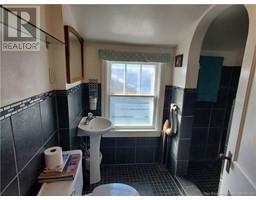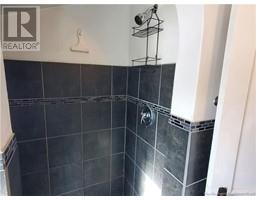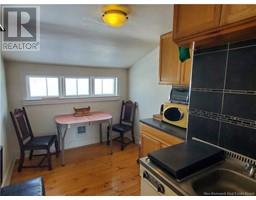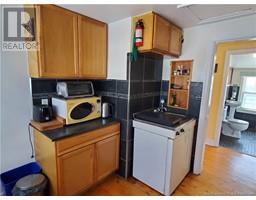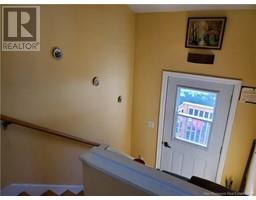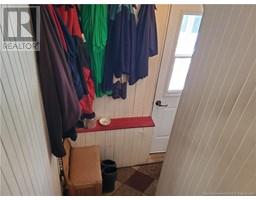35 Parr Street Saint Andrews, New Brunswick E5B 1K2
$499,500
Reminiscent of an English cottage with its curved eyebrow and double columns decorating the front entry and a lighted pan dormer above, this mid-century home retains many of its original, unique features. Located within the town plat, on a corner lot; it is just steps away from the storied Algonquin Resort, the town center and Saint Andrews harbour. Currently configured as two apartments, one on each story, it is the removal of one door away from being a one family home once again. The main level , with its hardwood floors hosts a kitchen, separate dining room, living room, bedroom and full bath; upstairs has soft-wood floors throughout, a bath with large custom shower, kitchenette, sitting room and bedroom. The full basement hosts the washer/dryer/central vac and an abundance of storage shelves. The house is heated by a wood stove and electric heaters. Other features include upgraded electrical and plumbing and paved drive. (id:41243)
Property Details
| MLS® Number | NB112134 |
| Property Type | Single Family |
| Equipment Type | Water Heater |
| Features | Level Lot, Balcony/deck/patio |
| Rental Equipment Type | Water Heater |
Building
| Bathroom Total | 2 |
| Bedrooms Above Ground | 3 |
| Bedrooms Total | 3 |
| Basement Type | Full |
| Constructed Date | 1950 |
| Exterior Finish | Wood |
| Flooring Type | Ceramic, Wood |
| Foundation Type | Concrete |
| Heating Fuel | Electric, Wood |
| Heating Type | Baseboard Heaters, Stove |
| Stories Total | 2 |
| Size Interior | 1,350 Ft2 |
| Total Finished Area | 1350 Sqft |
| Type | House |
| Utility Water | Municipal Water |
Land
| Access Type | Year-round Access, Public Road |
| Acreage | No |
| Sewer | Municipal Sewage System |
| Size Irregular | 7309 |
| Size Total | 7309 Sqft |
| Size Total Text | 7309 Sqft |
Rooms
| Level | Type | Length | Width | Dimensions |
|---|---|---|---|---|
| Second Level | Kitchen | 11'8'' x 10'11'' | ||
| Second Level | 3pc Bathroom | 7'9'' x 5'6'' | ||
| Second Level | Bedroom | 11'2'' x 10'11'' | ||
| Second Level | Bedroom | 11'7'' x 10' | ||
| Main Level | 4pc Bathroom | 7'4'' x 6'7'' | ||
| Main Level | Bedroom | 11'7'' x 8'7'' | ||
| Main Level | Kitchen | 14'5'' x 11'11'' | ||
| Main Level | Dining Room | 11'2'' x 8'5'' | ||
| Main Level | Living Room | 19'2'' x 13'4'' |
https://www.realtor.ca/real-estate/27874342/35-parr-street-saint-andrews
Contact Us
Contact us for more information

