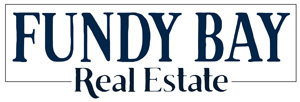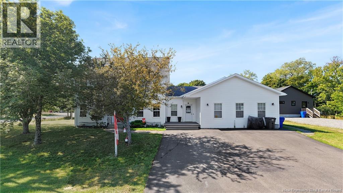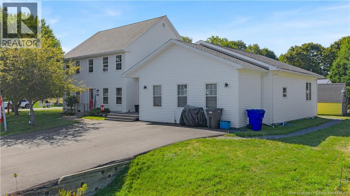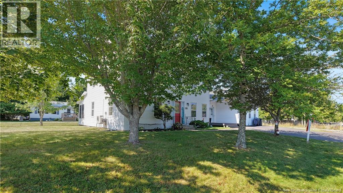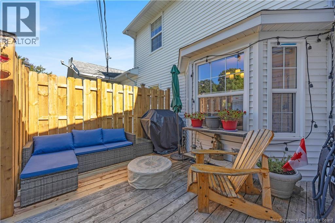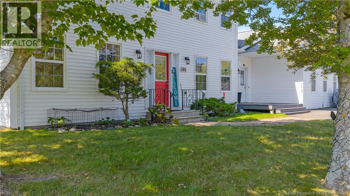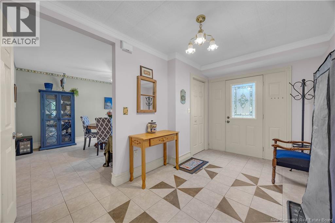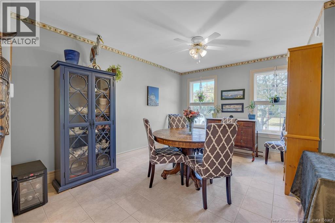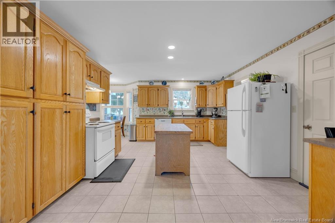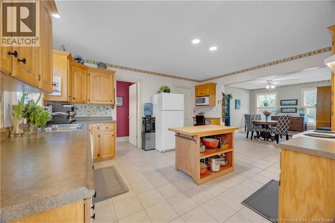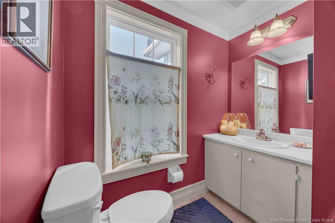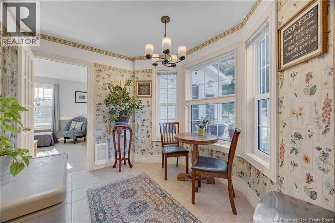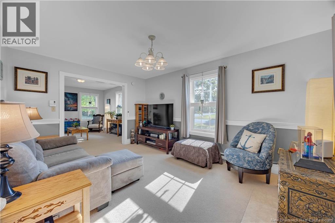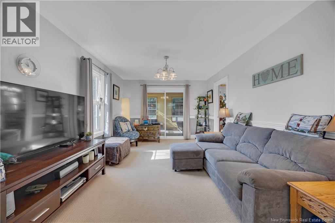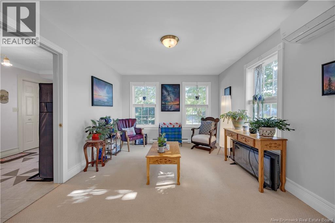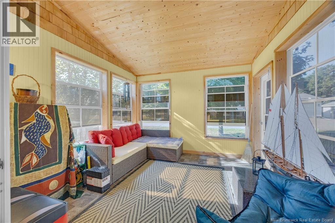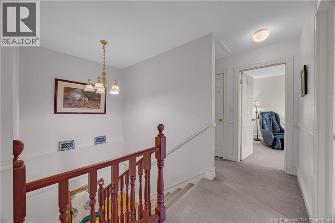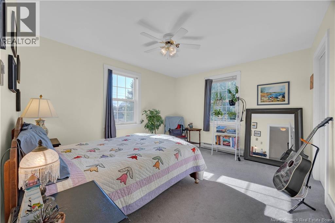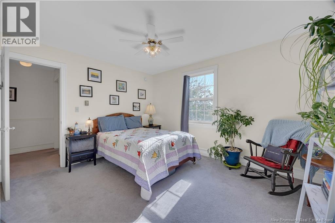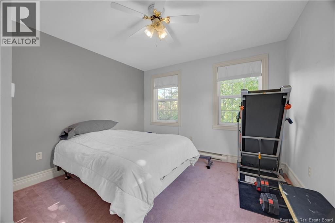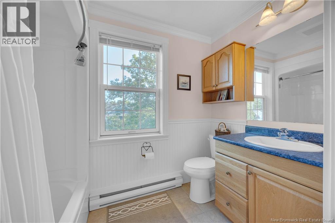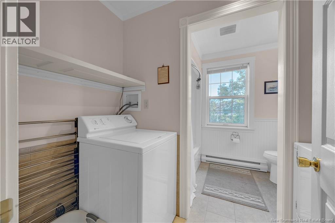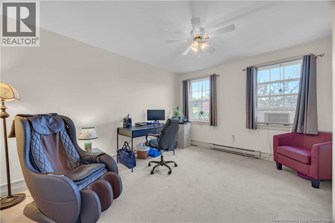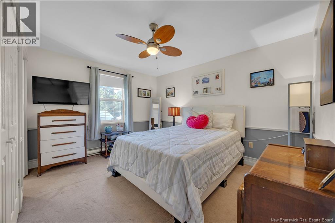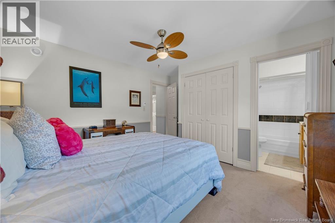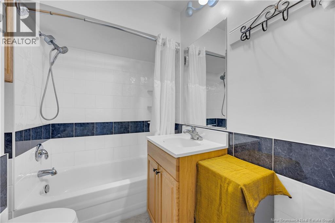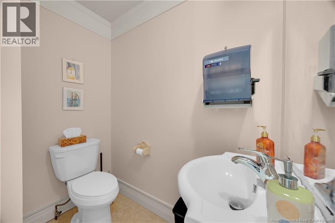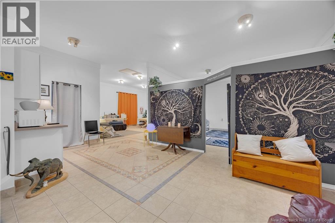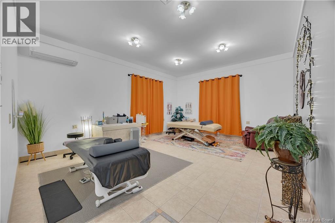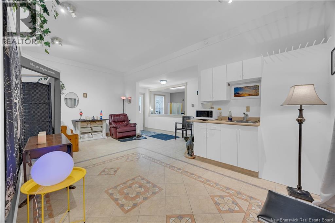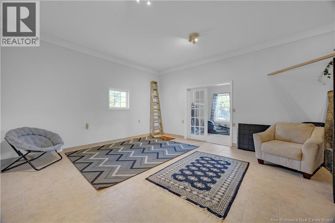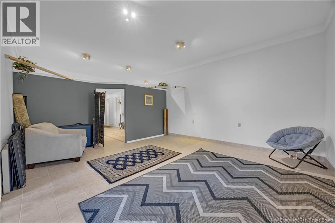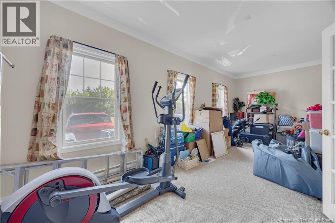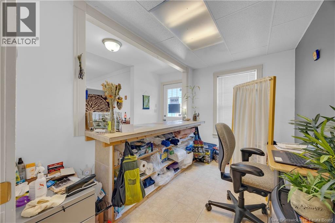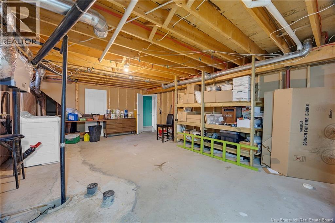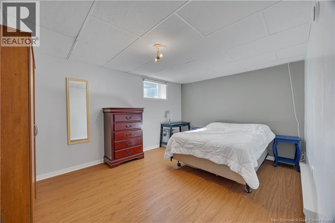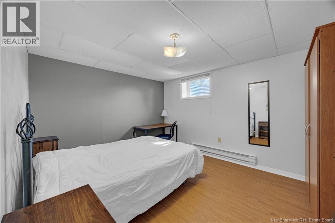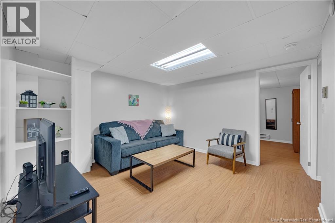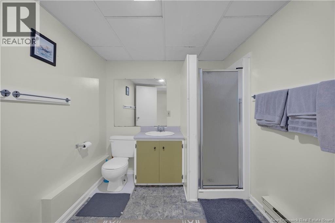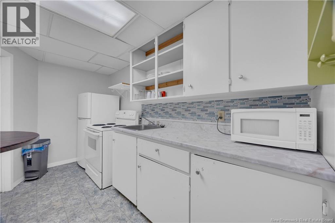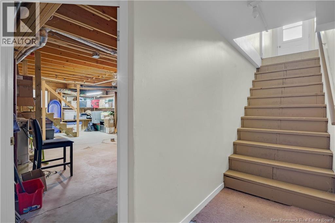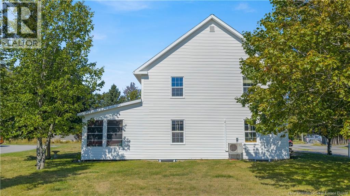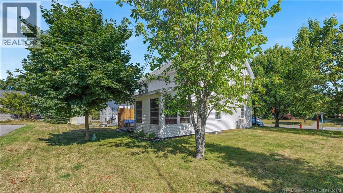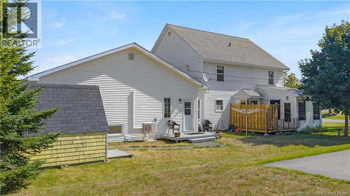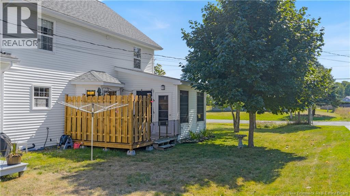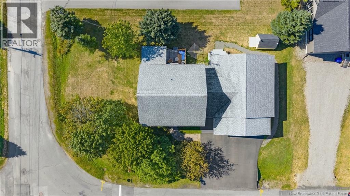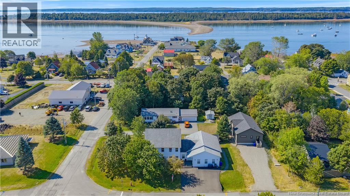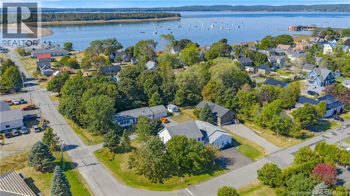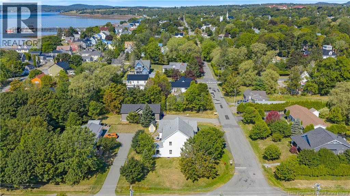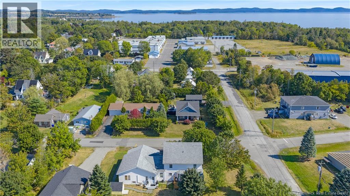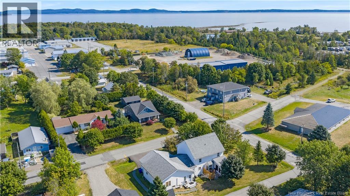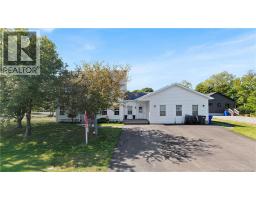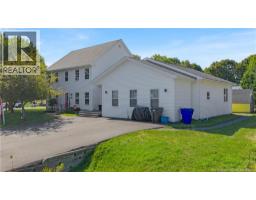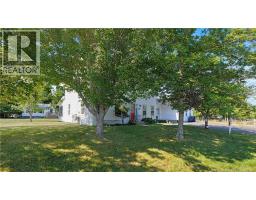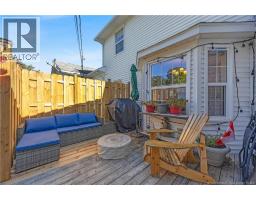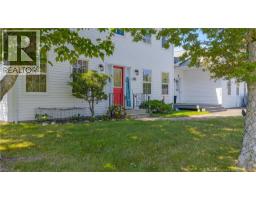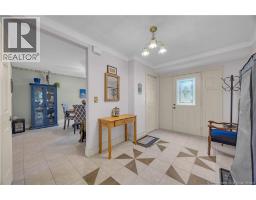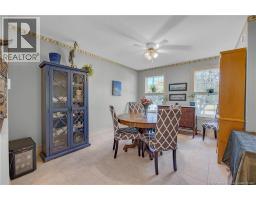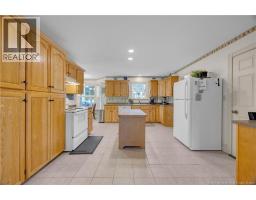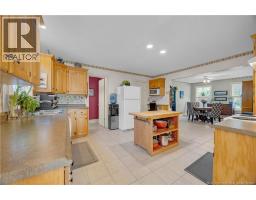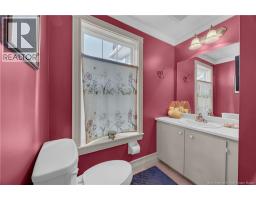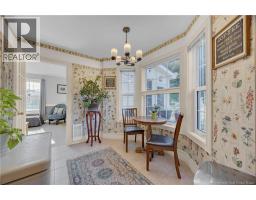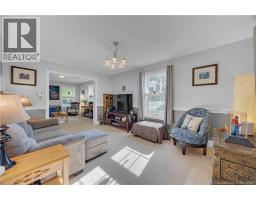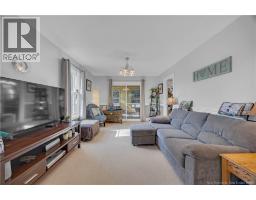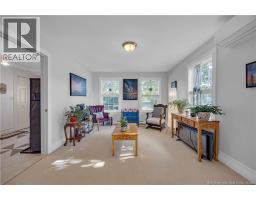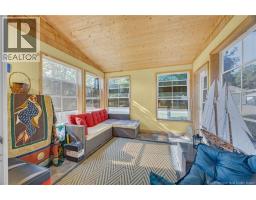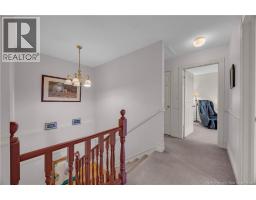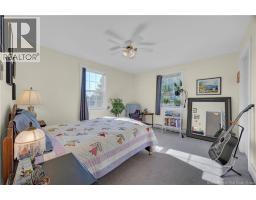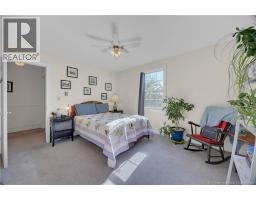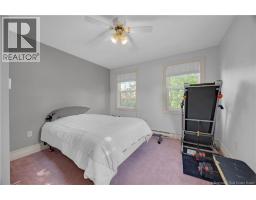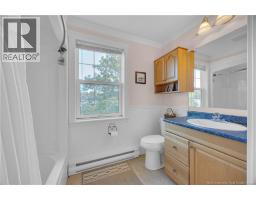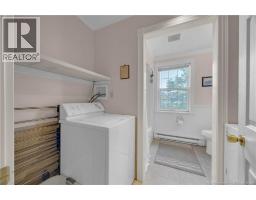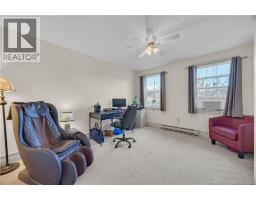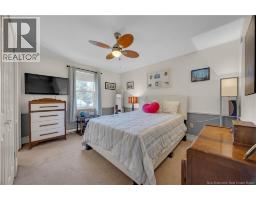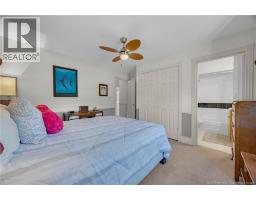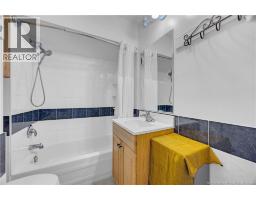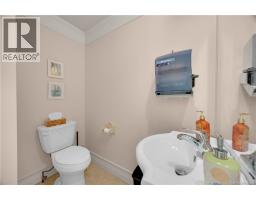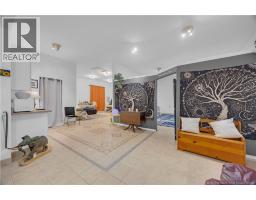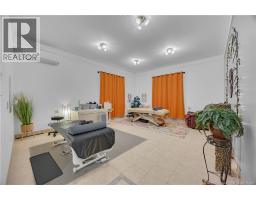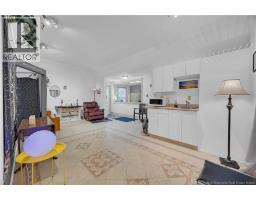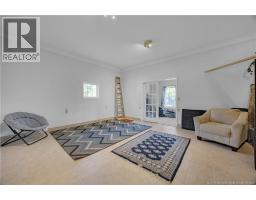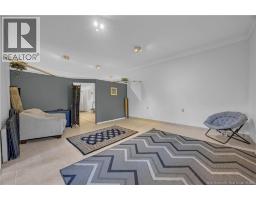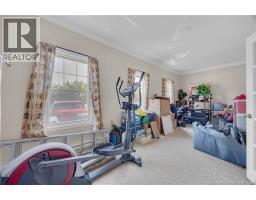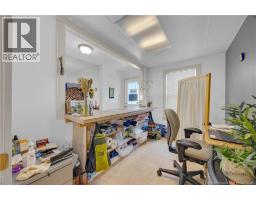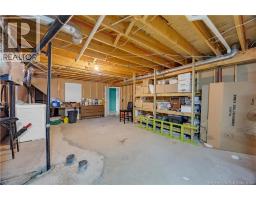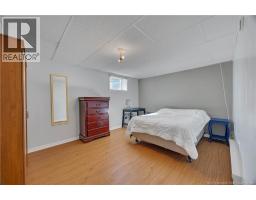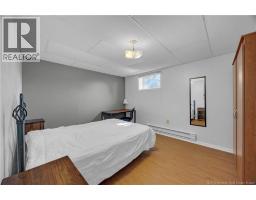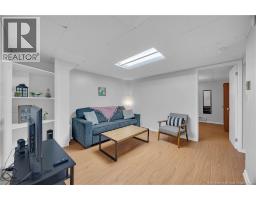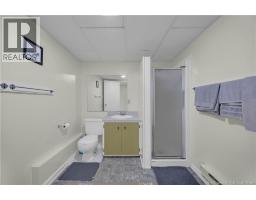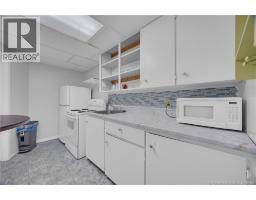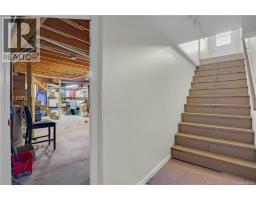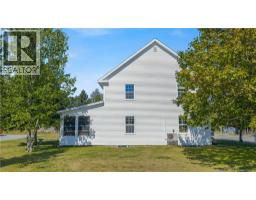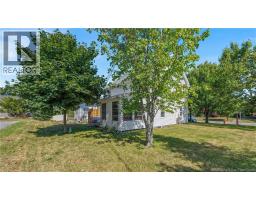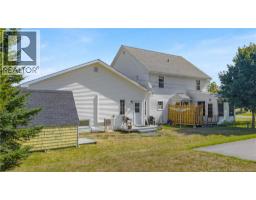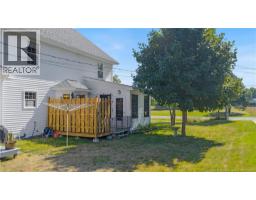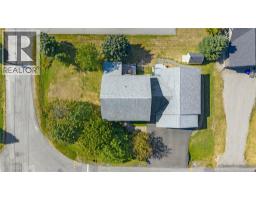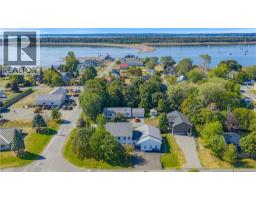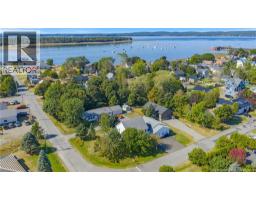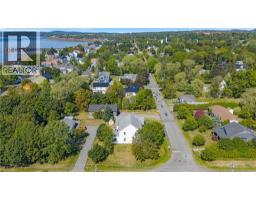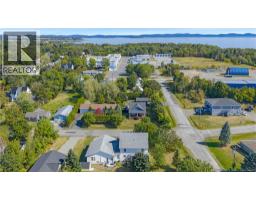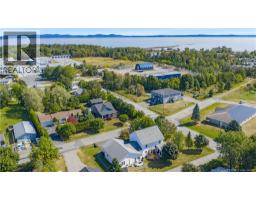391 Queen Street Saint Andrews, New Brunswick E5B 1G3
$724,500
Located in the heart of historic St. Andrews, this versatile multi-unit property offers endless potential for investors, entrepreneurs, or those seeking a live-and-earn opportunity. The main level offers incredible flexibility. It features a spacious kitchen with an island and a convenient 2-piece bathroom tucked to the side, a dining room, a bright sunroom, family room, study, home office and another 2-piece bathroom ideally situated across from the office. Through a separate doorway, youll find an expansive area perfectly suited for a business setup, offering a lounge, sitting room, fitness room, and office/treatment area. Upstairs, the second level provides a comfortable residence with a primary bedroom complete with a 4-piece ensuite, three additional bedrooms, and a family bathroom. The lower level offers excellent income potential with two rental units, each featuring 2 bedrooms and 1 bathroom, along with shared laundry and storage space. Together, these units can generate approximately $40,000 in annual rental income. Set in a prime downtown St. Andrews location, this property is steps away from shops, restaurants, and the waterfrontmaking it an exceptional investment with strong potential for both residential and commercial uses. (id:41243)
Property Details
| MLS® Number | NB126090 |
| Property Type | Single Family |
| Features | Level Lot, Balcony/deck/patio |
| Structure | Shed |
Building
| Bathroom Total | 6 |
| Bedrooms Above Ground | 4 |
| Bedrooms Below Ground | 4 |
| Bedrooms Total | 8 |
| Appliances | Humidifier |
| Architectural Style | 2 Level |
| Basement Development | Partially Finished |
| Basement Type | Full (partially Finished) |
| Constructed Date | 1993 |
| Cooling Type | Heat Pump |
| Exterior Finish | Vinyl |
| Flooring Type | Carpeted, Laminate, Tile |
| Foundation Type | Concrete |
| Half Bath Total | 2 |
| Heating Fuel | Electric |
| Heating Type | Baseboard Heaters, Heat Pump |
| Size Interior | 4,668 Ft2 |
| Total Finished Area | 4668 Sqft |
| Type | House |
| Utility Water | Municipal Water |
Land
| Access Type | Year-round Access |
| Acreage | No |
| Landscape Features | Landscaped |
| Sewer | Municipal Sewage System |
| Size Irregular | 0.22 |
| Size Total | 0.22 Ac |
| Size Total Text | 0.22 Ac |
Rooms
| Level | Type | Length | Width | Dimensions |
|---|---|---|---|---|
| Second Level | 4pc Bathroom | 9'4'' x 8'6'' | ||
| Second Level | Bedroom | 13'8'' x 11'6'' | ||
| Second Level | Bedroom | 13'8'' x 11'4'' | ||
| Second Level | Bedroom | 13'0'' x 11'4'' | ||
| Second Level | Primary Bedroom | 13'0'' x 13'2'' | ||
| Basement | Bedroom | 17'8'' x 9'8'' | ||
| Basement | Living Room | 16'2'' x 11'0'' | ||
| Basement | 3pc Bathroom | 6'4'' x 9'6'' | ||
| Basement | Kitchen | 11'0'' x 12'9'' | ||
| Basement | Bedroom | 17'8'' x 9'8'' | ||
| Basement | Storage | 15'9'' x 28'3'' | ||
| Basement | 3pc Bathroom | 7'6'' x 7'7'' | ||
| Basement | Bedroom | 12'8'' x 10'5'' | ||
| Basement | Bedroom | 14'6'' x 10'5'' | ||
| Basement | Living Room | 11'7'' x 20'2'' | ||
| Basement | Kitchen | 7'6'' x 12'1'' | ||
| Main Level | Bonus Room | 21'2'' x 15'0'' | ||
| Main Level | Bonus Room | 15'3'' x 19'3'' | ||
| Main Level | Exercise Room | 9'3'' x 24'0'' | ||
| Main Level | Sitting Room | 15'6'' x 17'7'' | ||
| Main Level | 2pc Bathroom | X | ||
| Main Level | Office | 11'0'' x 7'0'' | ||
| Main Level | Office | 13'2'' x 10'10'' | ||
| Main Level | Family Room | 15'2'' x 10'10'' | ||
| Main Level | Sunroom | 11'7'' x 10'10'' | ||
| Main Level | 2pc Bathroom | X | ||
| Main Level | Dining Nook | 8'5'' x 9'4'' | ||
| Main Level | Kitchen | 15'2'' x 11'10'' | ||
| Main Level | Dining Room | 13'2'' x 11'10'' |
https://www.realtor.ca/real-estate/28821657/391-queen-street-saint-andrews
Contact Us
Contact us for more information
