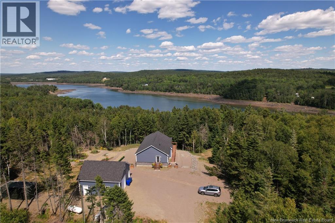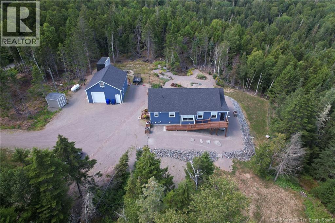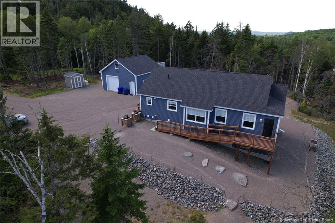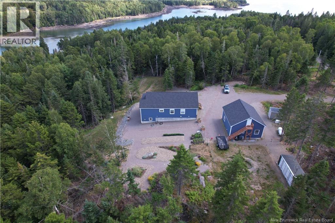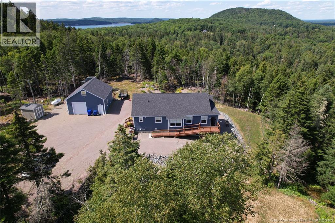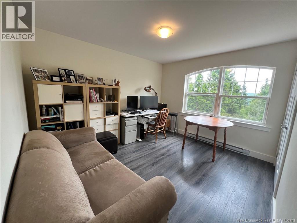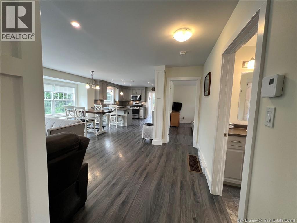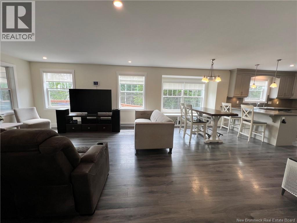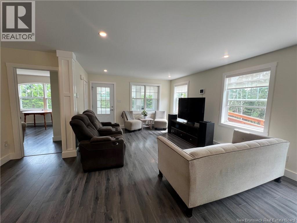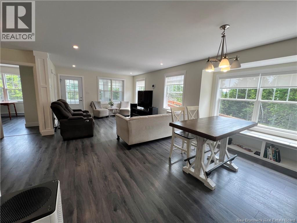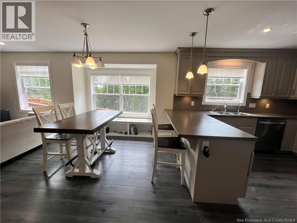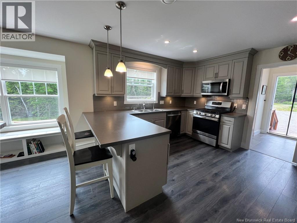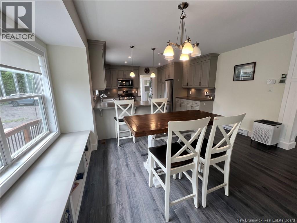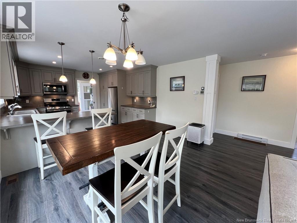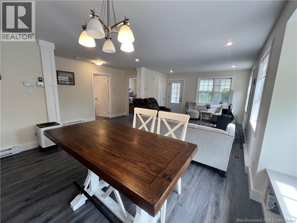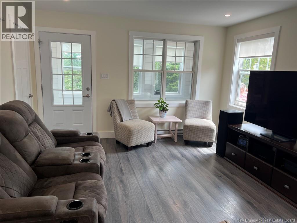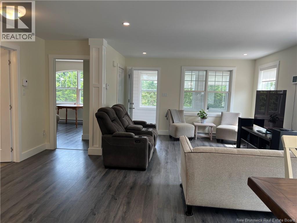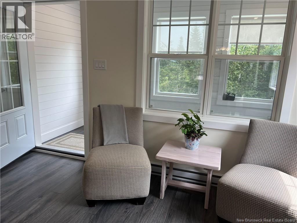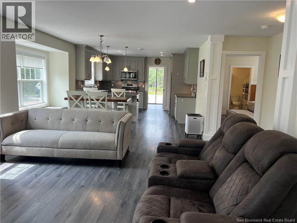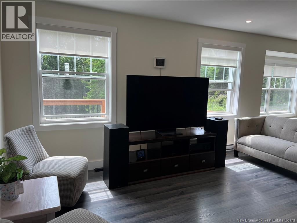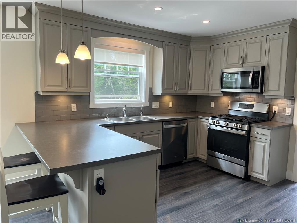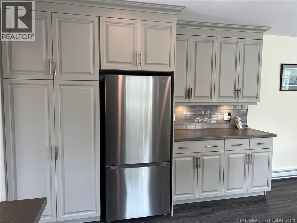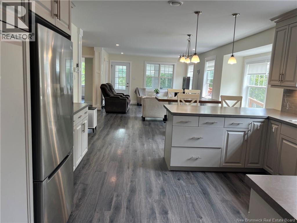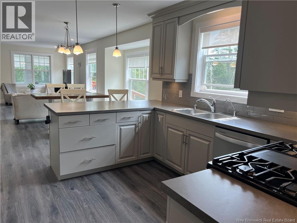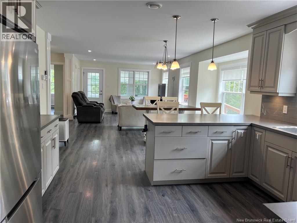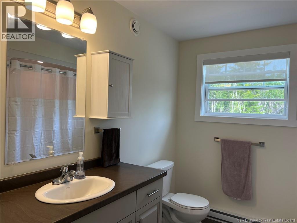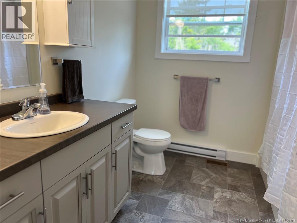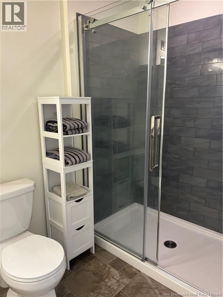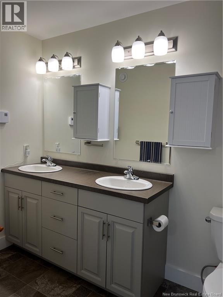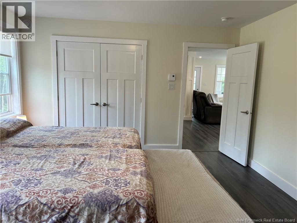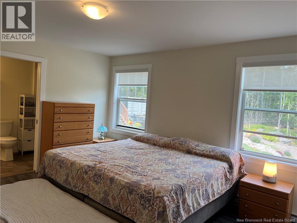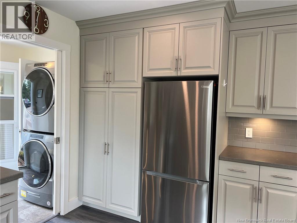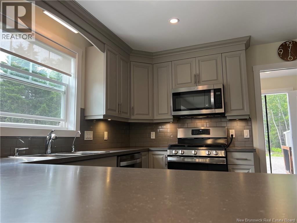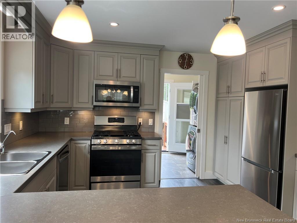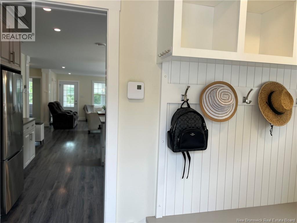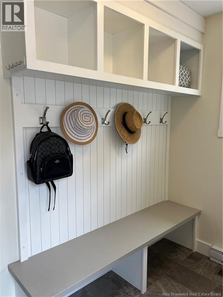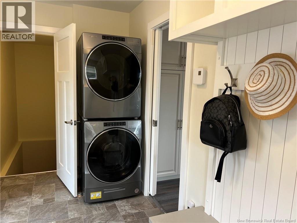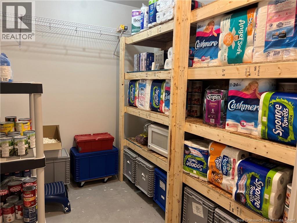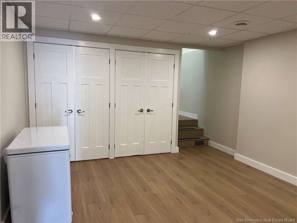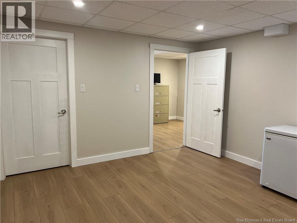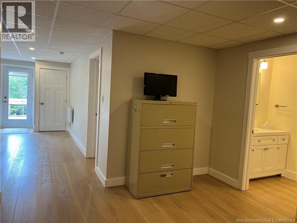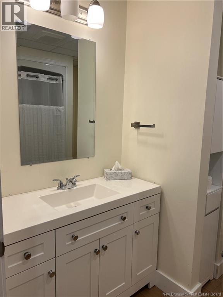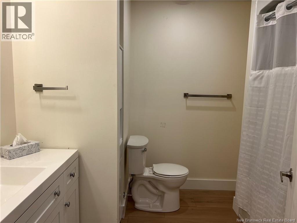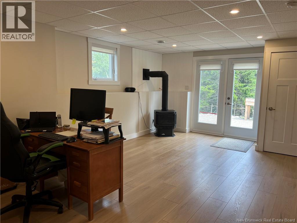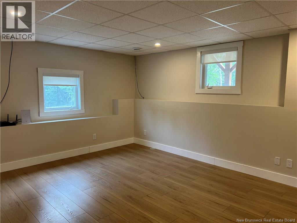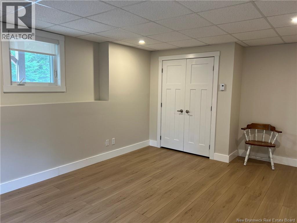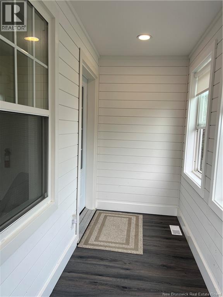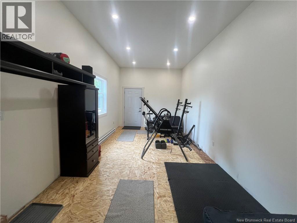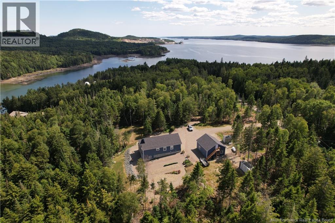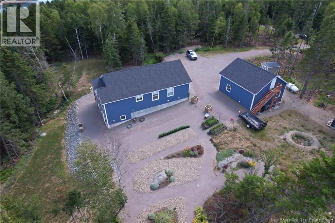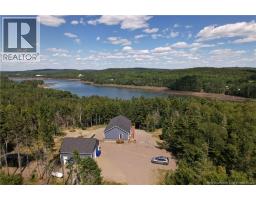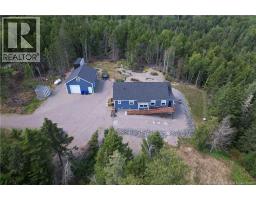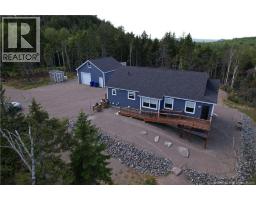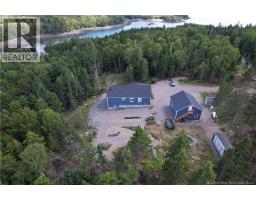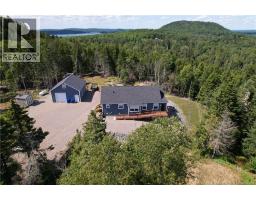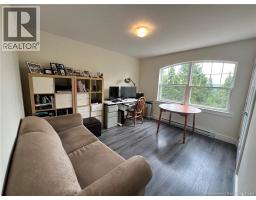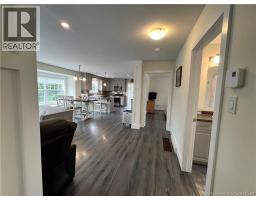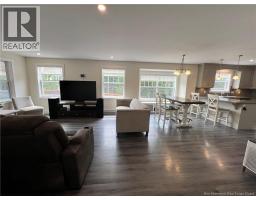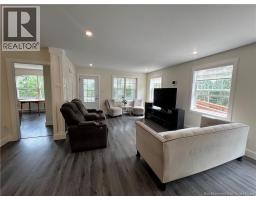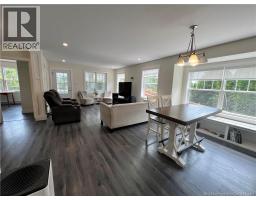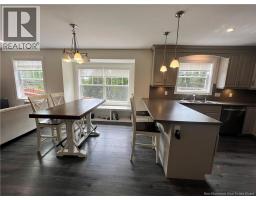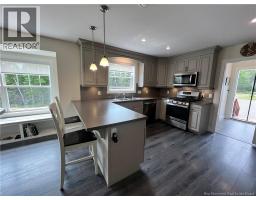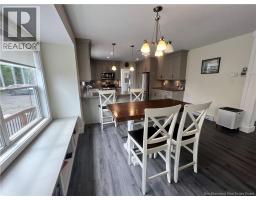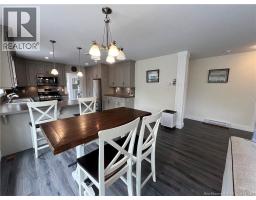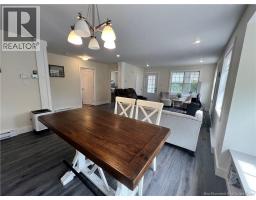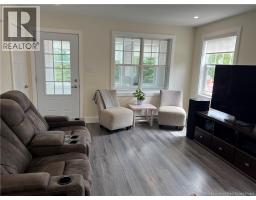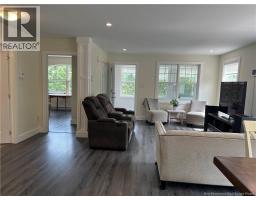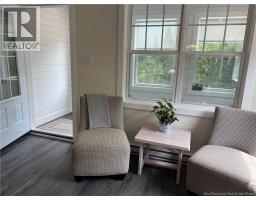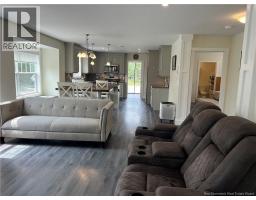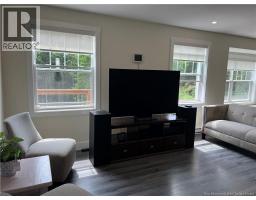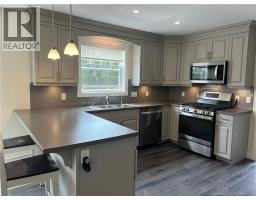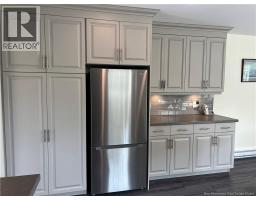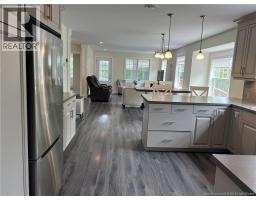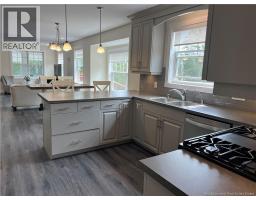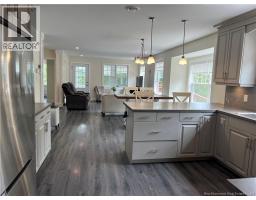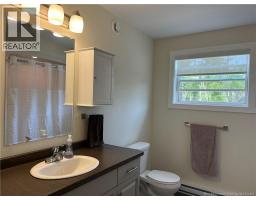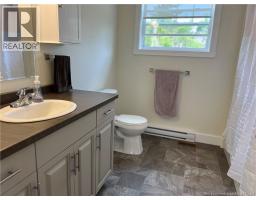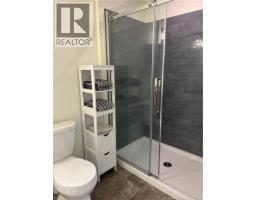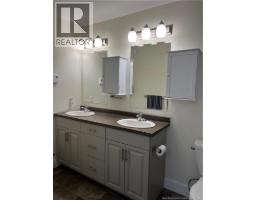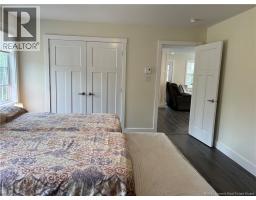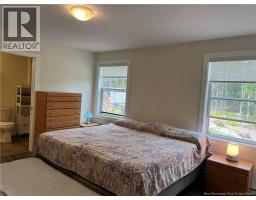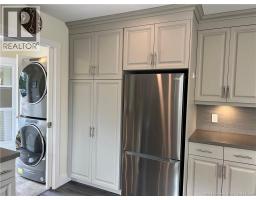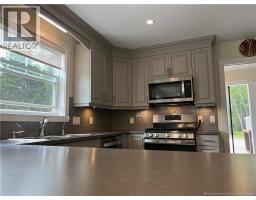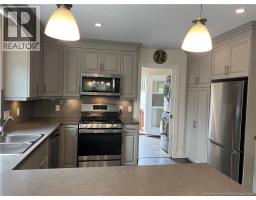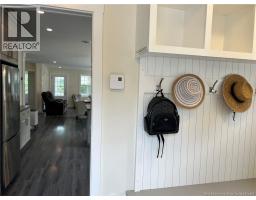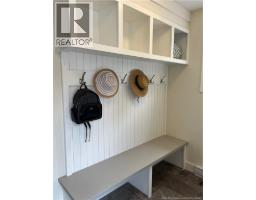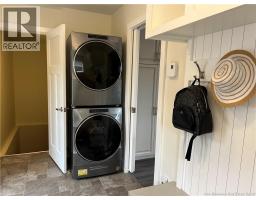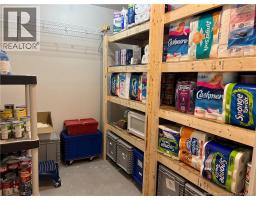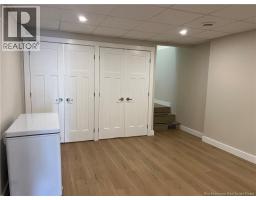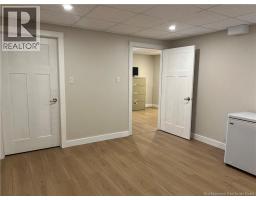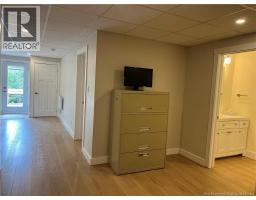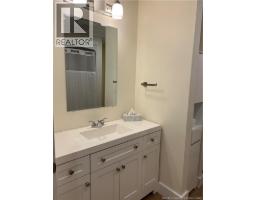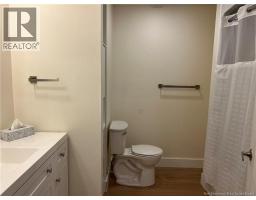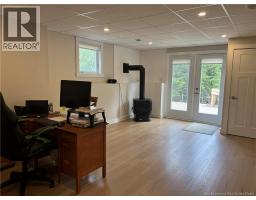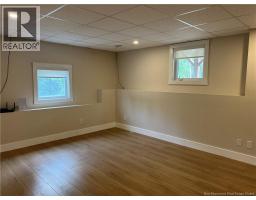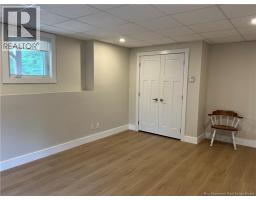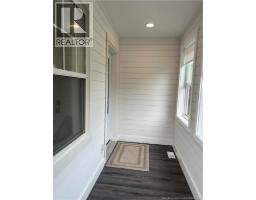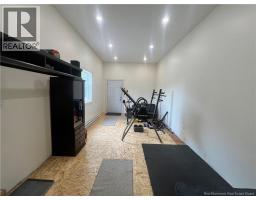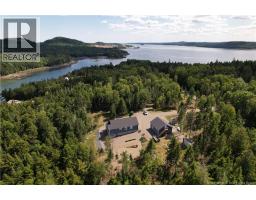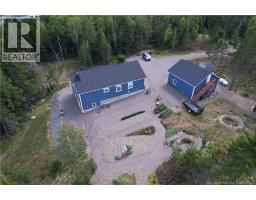393 Hills Point Road Oak Bay, New Brunswick E3L 4J9
$795,000
Tucked away in a serene forest setting, this modern waterfront home blends privacy, style, and functionality on approximately 5.43 acres. With its own private path to the water, fenced yard, garden space, and room to roam, its an outdoor lovers dream.Step inside to a bright, open-concept main floor that connects the kitchen, dining, and living areas. Clean lines, oversized windows, and an airy feel invite the outdoors in. The kitchen is sleek and practical, with ample counter and cabinet spaceperfect for cooking or entertaining.Two bedrooms are on the main level, including a spacious primary suite with ensuite. A second full bath and a mudroom/laundry area with storage add convenience.The walk-out lower level offers even more space, with a third bedroom, full bath, cozy family room with propane fireplace, and a large walk-in pantry. The layout is ideal for a potential in-law suite or income unit.A standout feature is the detached garage, plumbed for a bathroom. It offers secure storage and potential as a gym, studio, or guest space, with a loft above ready for your vision.Heated efficiently with a geothermal system and supplemental electric heat, this home offers year-round comfort. Surrounded by nature and just minutes from amenities, its a peaceful retreat with modern convenience.Whether you're seeking a year-round home, a nature-inspired escape, or space for multi-generational living, this waterfront gem delivers. (id:41243)
Property Details
| MLS® Number | NB124338 |
| Property Type | Single Family |
| Equipment Type | Propane Tank |
| Features | Treed, Balcony/deck/patio |
| Rental Equipment Type | Propane Tank |
| View Type | River View |
| Water Front Type | Waterfront On River |
Building
| Bathroom Total | 3 |
| Bedrooms Above Ground | 2 |
| Bedrooms Below Ground | 1 |
| Bedrooms Total | 3 |
| Architectural Style | Bungalow |
| Constructed Date | 2022 |
| Exterior Finish | Vinyl |
| Fireplace Fuel | Gas |
| Fireplace Present | Yes |
| Fireplace Type | Unknown |
| Flooring Type | Laminate, Vinyl |
| Foundation Type | Concrete |
| Heating Fuel | Electric, Propane, Natural Gas, Geo Thermal |
| Heating Type | Baseboard Heaters, Stove |
| Stories Total | 1 |
| Size Interior | 2,800 Ft2 |
| Total Finished Area | 2800 Sqft |
| Type | House |
| Utility Water | Drilled Well, Well |
Parking
| Detached Garage | |
| Garage | |
| Heated Garage |
Land
| Access Type | Year-round Access, Private Road |
| Acreage | Yes |
| Landscape Features | Landscaped |
| Sewer | Septic System |
| Size Irregular | 5.43 |
| Size Total | 5.43 Ac |
| Size Total Text | 5.43 Ac |
Rooms
| Level | Type | Length | Width | Dimensions |
|---|---|---|---|---|
| Basement | Bedroom | 18'2'' x 13' | ||
| Basement | Family Room | 12'8'' x 18'5'' | ||
| Basement | Bath (# Pieces 1-6) | 7'6'' x 8'7'' | ||
| Basement | Utility Room | 10'8'' x 12' | ||
| Basement | Bonus Room | 12'5'' x 12' | ||
| Main Level | Ensuite | 4'8'' x 12'5'' | ||
| Main Level | Primary Bedroom | 12'8'' x 13'6'' | ||
| Main Level | Bath (# Pieces 1-6) | 8'7'' x 7'9'' | ||
| Main Level | Bedroom | 11'8'' x 10'4'' | ||
| Main Level | Sunroom | 12'7'' x 4' | ||
| Main Level | Kitchen/dining Room | 36'6'' x 12'8'' | ||
| Main Level | Mud Room | 12'8'' x 6'5'' |
https://www.realtor.ca/real-estate/28694436/393-hills-point-road-oak-bay
Contact Us
Contact us for more information

