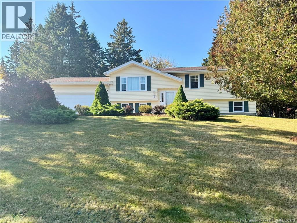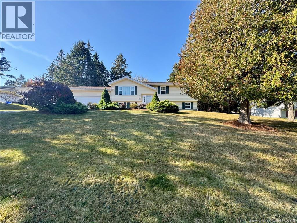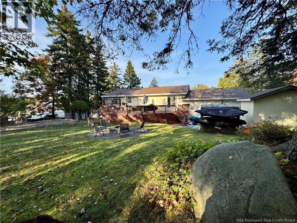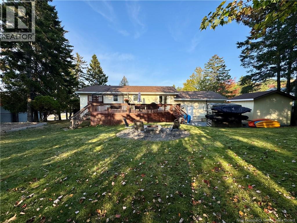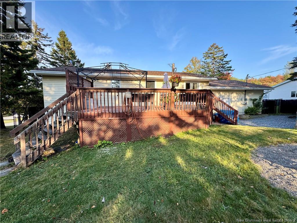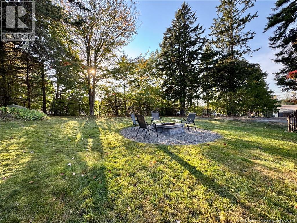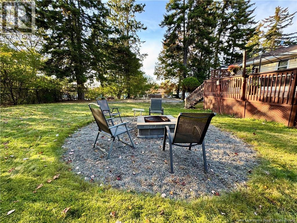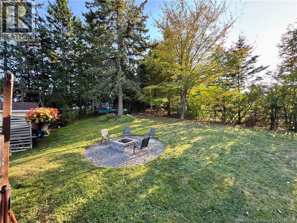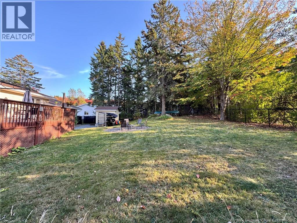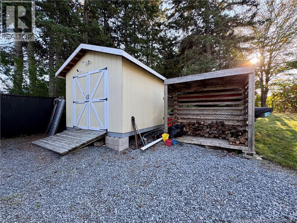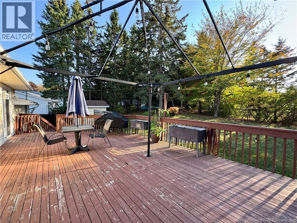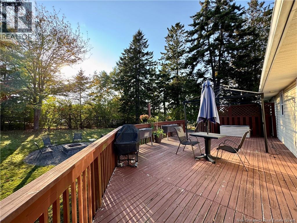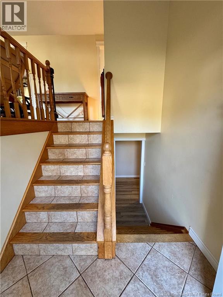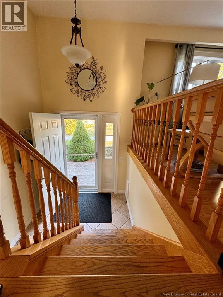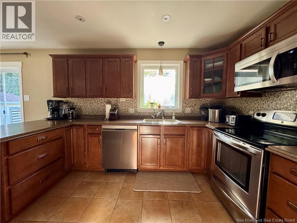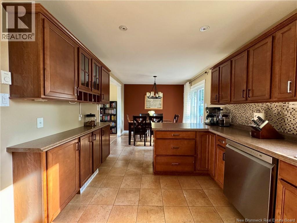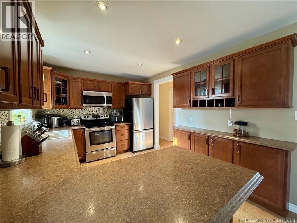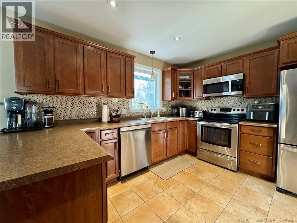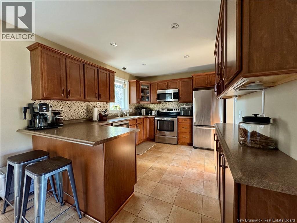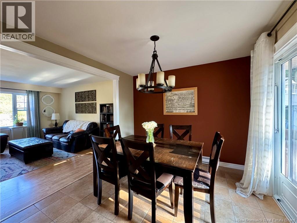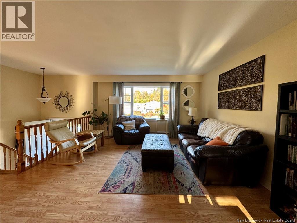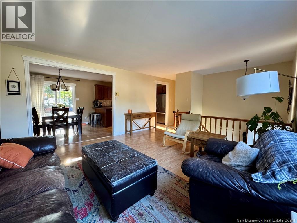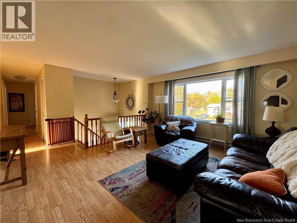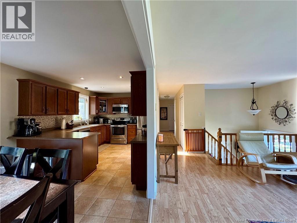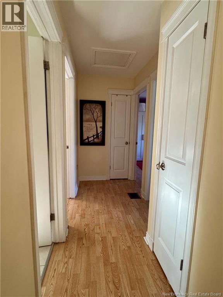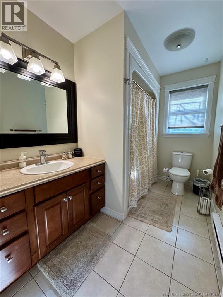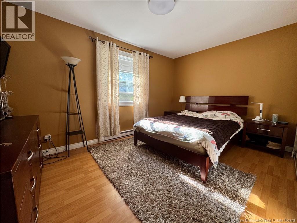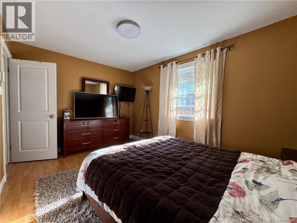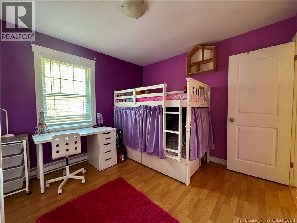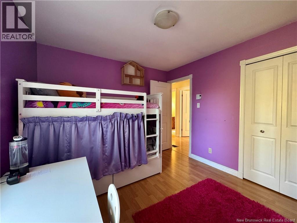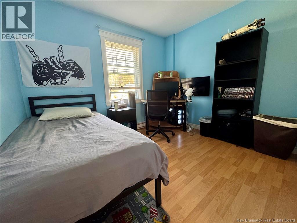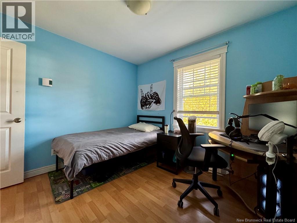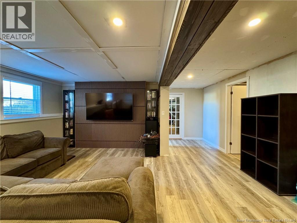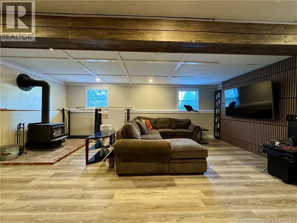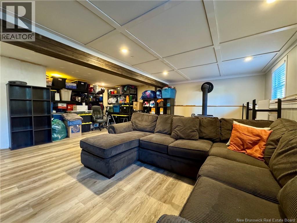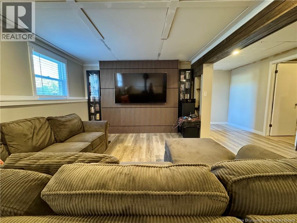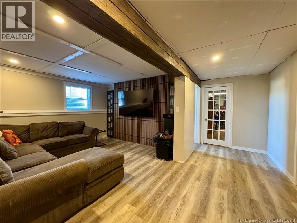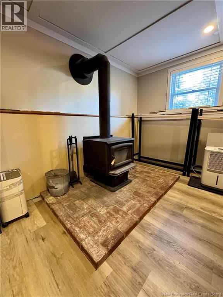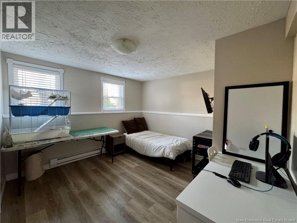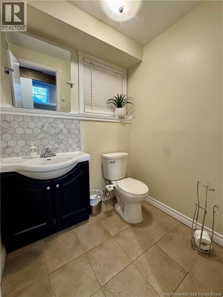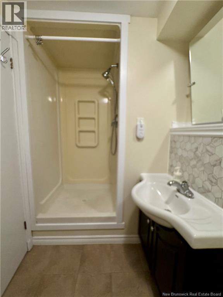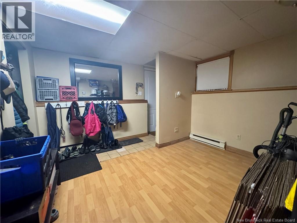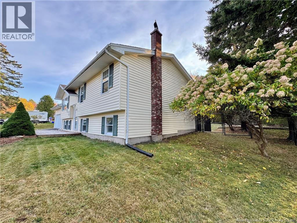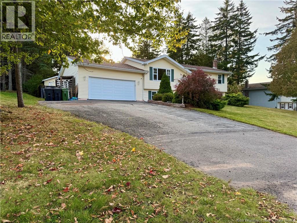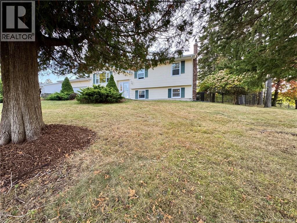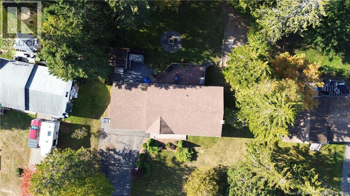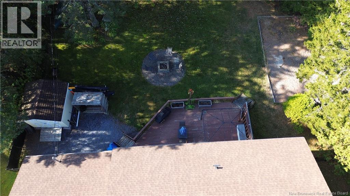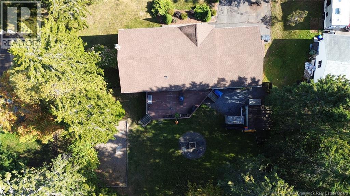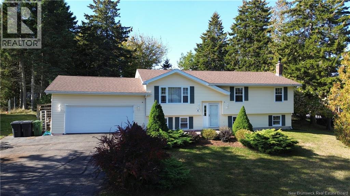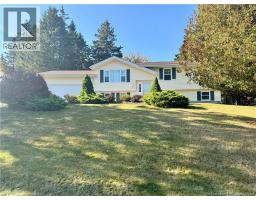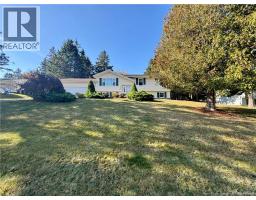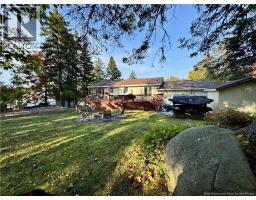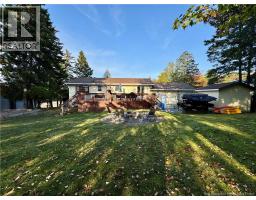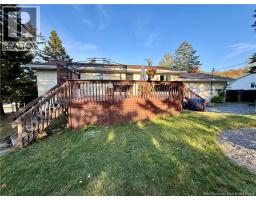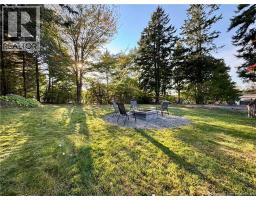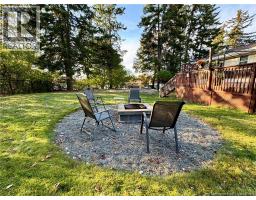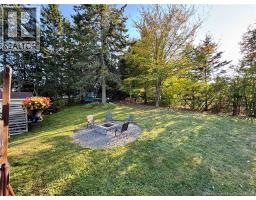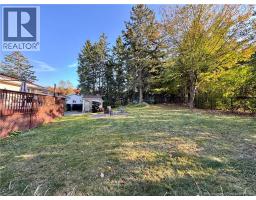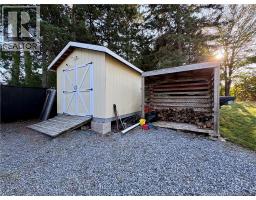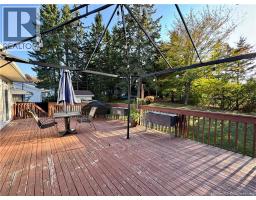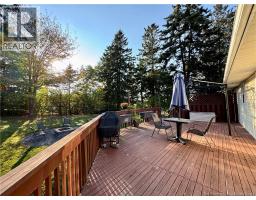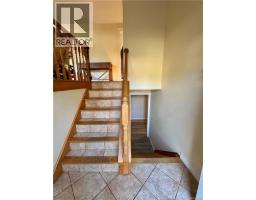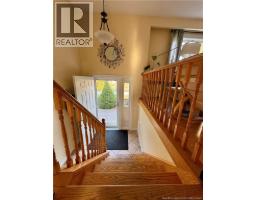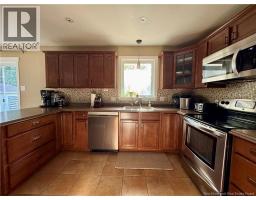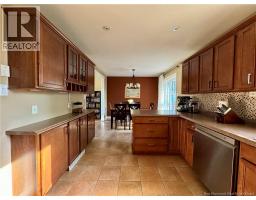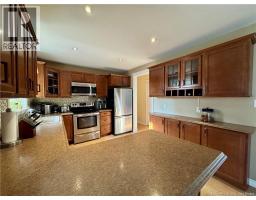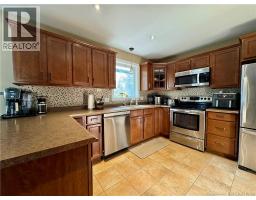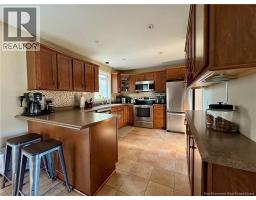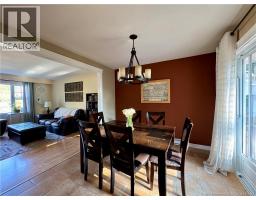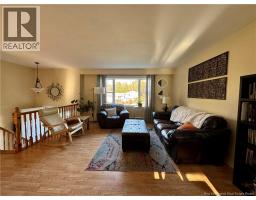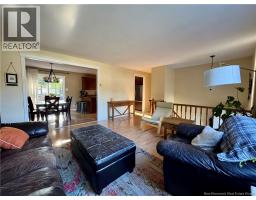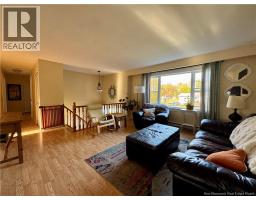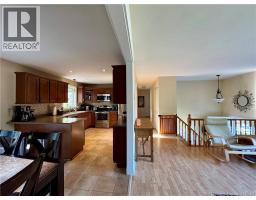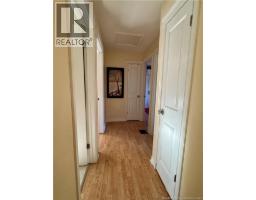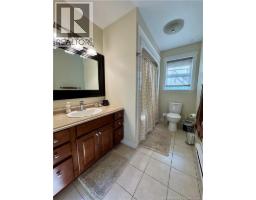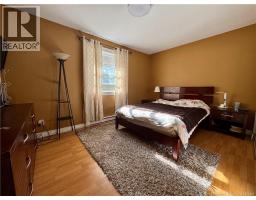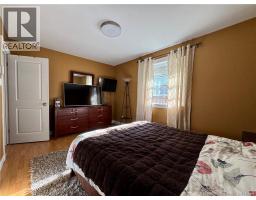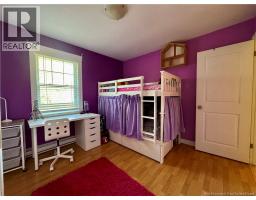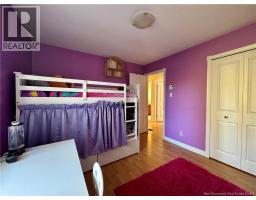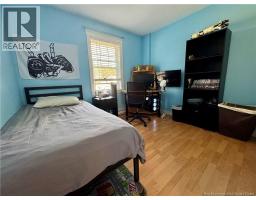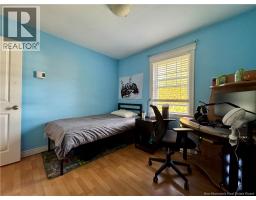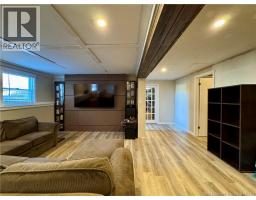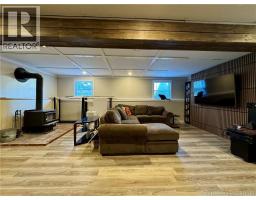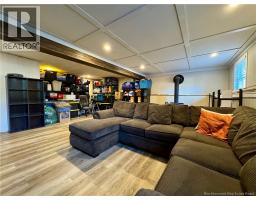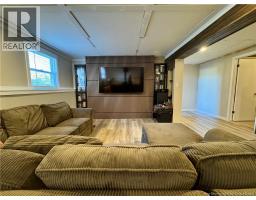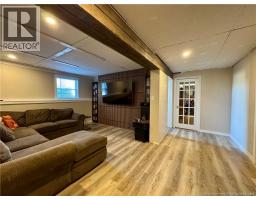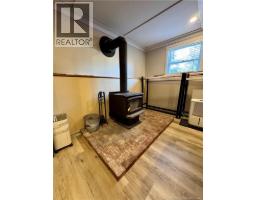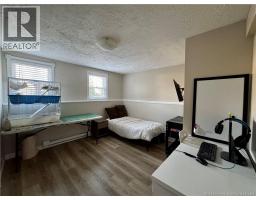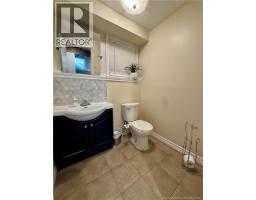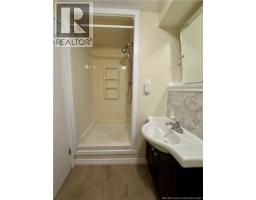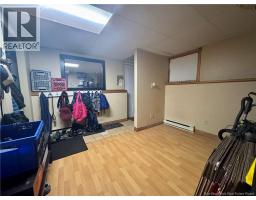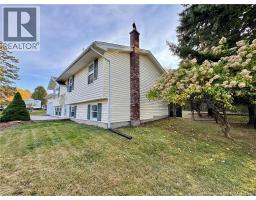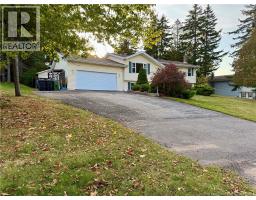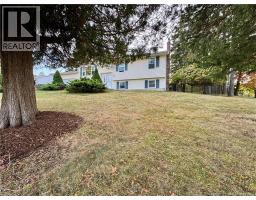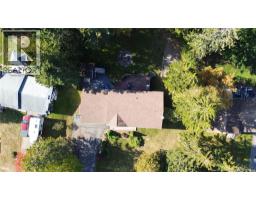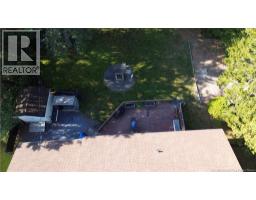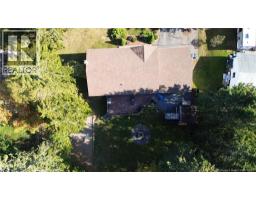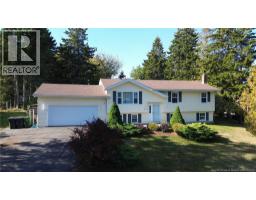4 Country Crescent Quispamsis, New Brunswick E2E 1T1
$399,900
Welcome to 4 Country Crescent! Nestled on a beautifully landscaped 1/3-acre lot, this wonderful family home offers the perfect blend of space, comfort, and outdoor enjoyment. Step outside to a large back deck overlooking your private, treed, and fully fenced backyard complete with a concrete basketball court (currently covered with pea gravel from its previous use as a playground), a cozy firepit area, and a handy storage shed. Its the perfect setting for family fun and relaxation. Inside, the bright and welcoming upper level features a spacious kitchen with abundant cabinetry and counter space, open to the dining area with patio doors leading to the back deck ideal for easy indoor-outdoor entertaining. The living room flows seamlessly from here, offering a comfortable space to gather. Finishing the main level are three generous bedrooms and a full bath. The fully finished lower level provides even more living space, featuring a large family room with the added warmth and elegance of an acoustic wood slat panel wall and a wood stove perfect for cozy evenings. Youll also find a 4th bedroom, a convenient 3/4 bath with stand-up shower, a laundry area, and a spacious mudroom with direct access to the attached garage. With its family-friendly layout, private yard, attached double garage, and quiet location, 4 Country Crescent is the perfect place to call home. Disclosure: Seller is related to a licensed real estate salesperson in the Province of NB (id:41243)
Property Details
| MLS® Number | NB127948 |
| Property Type | Single Family |
| Features | Sloping, Balcony/deck/patio |
| Structure | Shed |
Building
| Bathroom Total | 2 |
| Bedrooms Above Ground | 3 |
| Bedrooms Below Ground | 1 |
| Bedrooms Total | 4 |
| Architectural Style | Split Entry Bungalow |
| Constructed Date | 1984 |
| Exterior Finish | Vinyl |
| Flooring Type | Ceramic, Laminate |
| Foundation Type | Concrete |
| Heating Fuel | Electric, Wood |
| Heating Type | Baseboard Heaters, Stove |
| Stories Total | 1 |
| Size Interior | 2,200 Ft2 |
| Total Finished Area | 2200 Sqft |
| Type | House |
| Utility Water | Drilled Well, Well |
Parking
| Attached Garage | |
| Garage | |
| Inside Entry |
Land
| Access Type | Year-round Access, Public Road |
| Acreage | No |
| Landscape Features | Landscaped |
| Sewer | Municipal Sewage System |
| Size Irregular | 14531 |
| Size Total | 14531 Sqft |
| Size Total Text | 14531 Sqft |
Rooms
| Level | Type | Length | Width | Dimensions |
|---|---|---|---|---|
| Basement | Mud Room | 11'3'' x 10'1'' | ||
| Basement | Laundry Room | 7'3'' x 5'5'' | ||
| Basement | 3pc Bathroom | X | ||
| Basement | Bedroom | 10'10'' x 10'7'' | ||
| Basement | Family Room | 20'10'' x 21'3'' | ||
| Main Level | 4pc Bathroom | 5'7'' x 9'10'' | ||
| Main Level | Bedroom | 9'3'' x 10'2'' | ||
| Main Level | Bedroom | 11'1'' x 10'2'' | ||
| Main Level | Primary Bedroom | 13'11'' x 9'10'' | ||
| Main Level | Kitchen/dining Room | 20'5'' x 9'10'' | ||
| Main Level | Living Room | 14'1'' x 14' |
https://www.realtor.ca/real-estate/28954481/4-country-crescent-quispamsis
Contact Us
Contact us for more information

