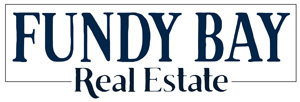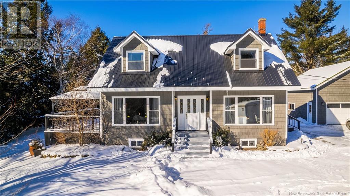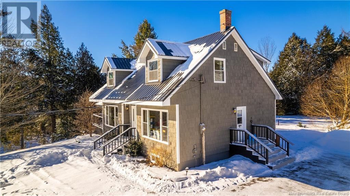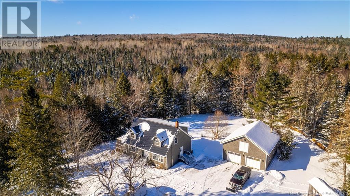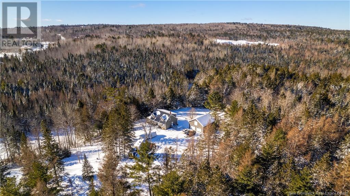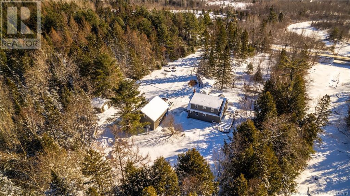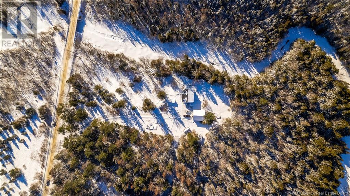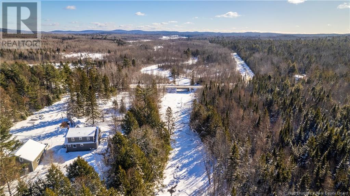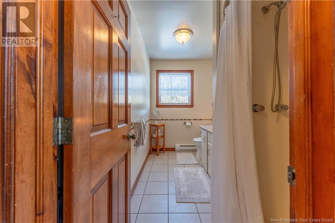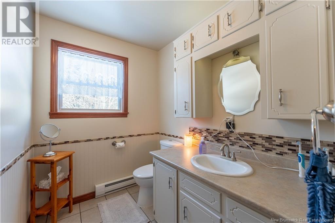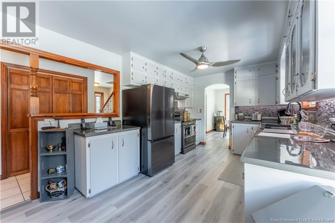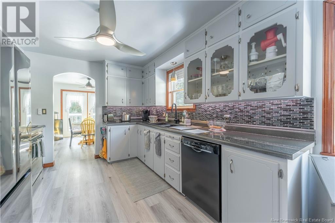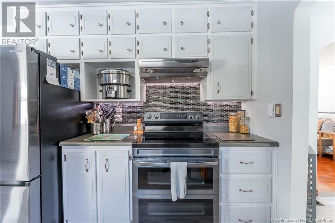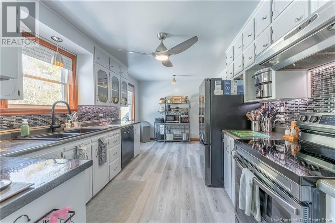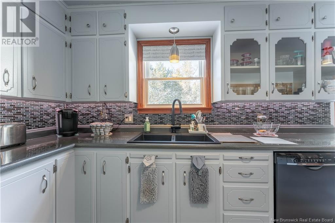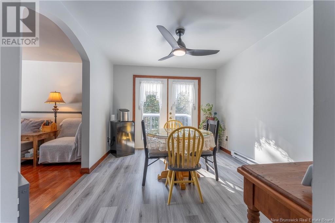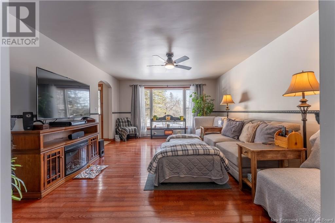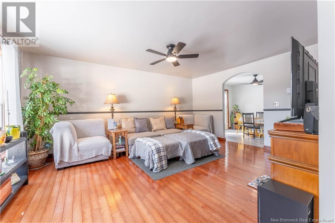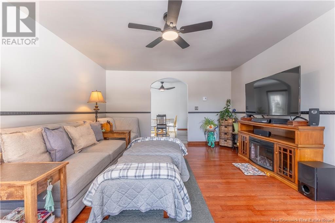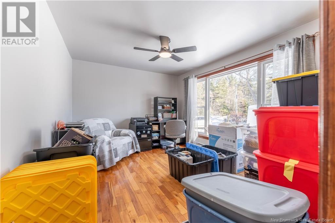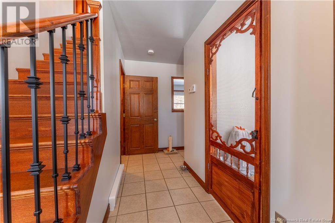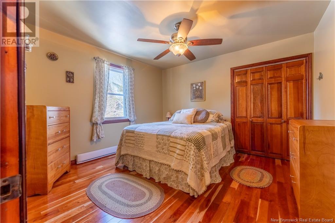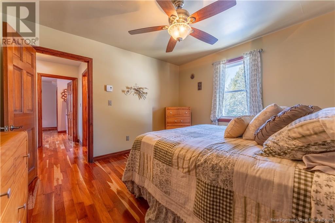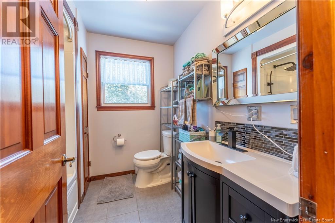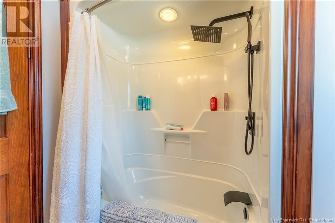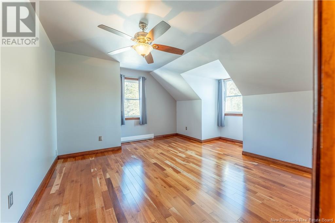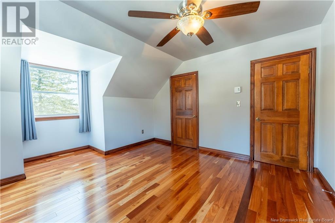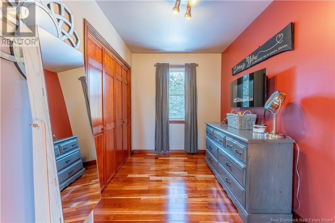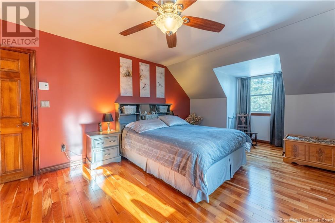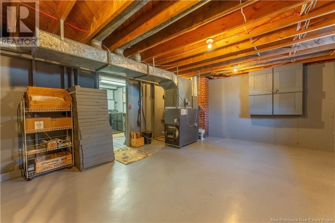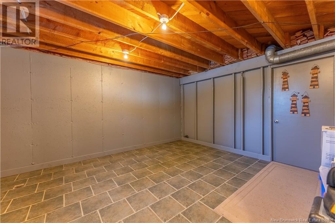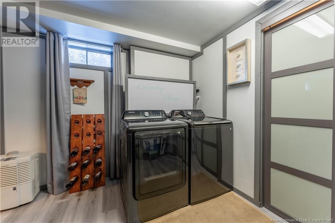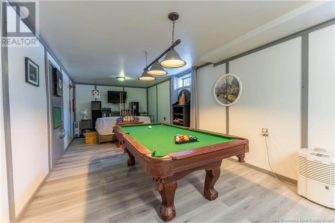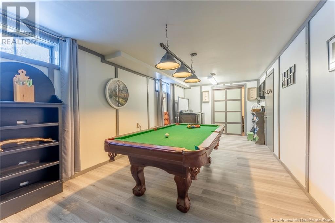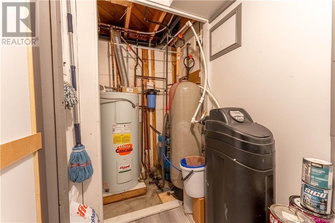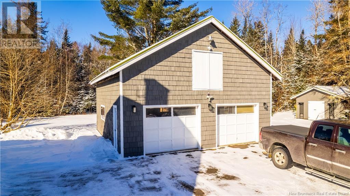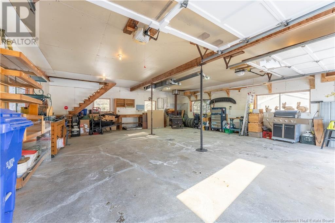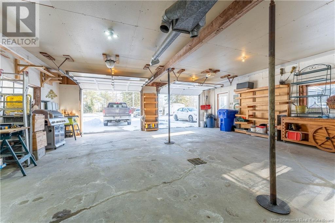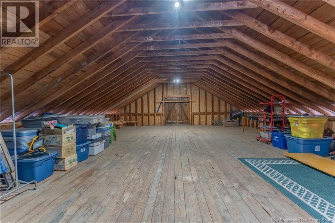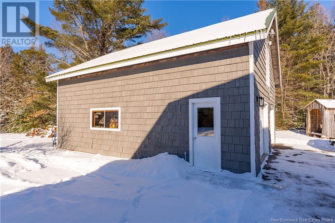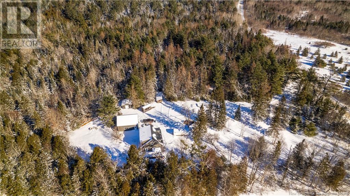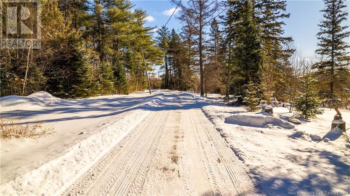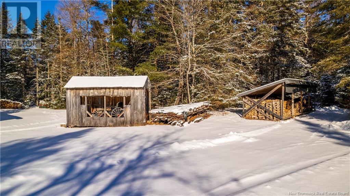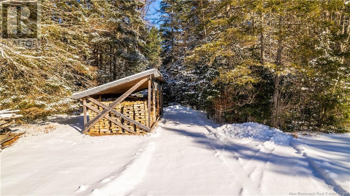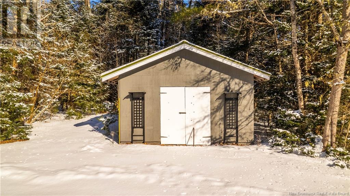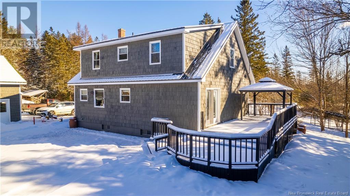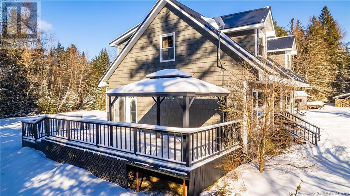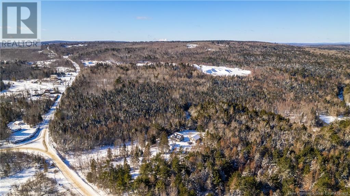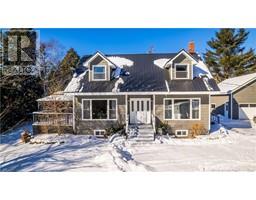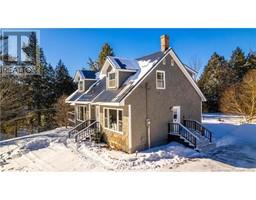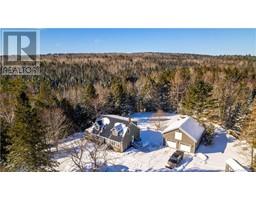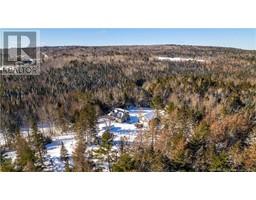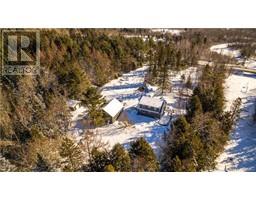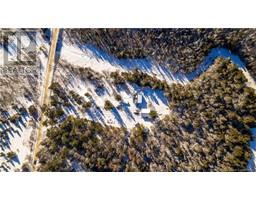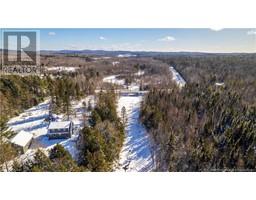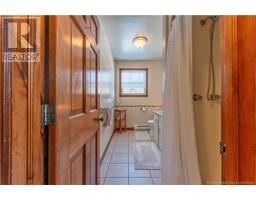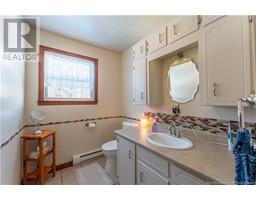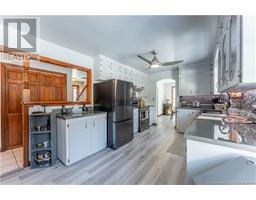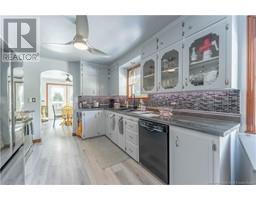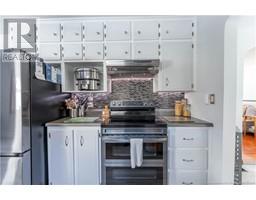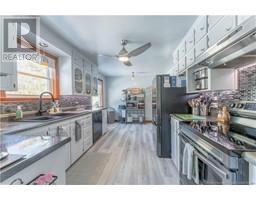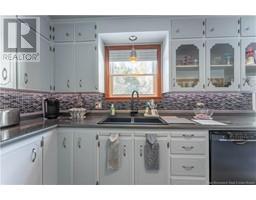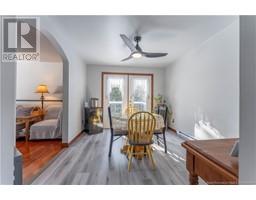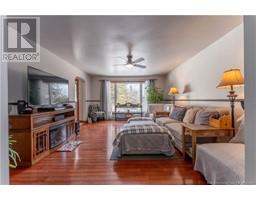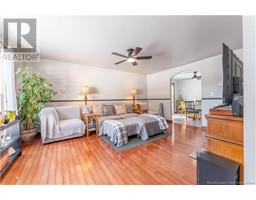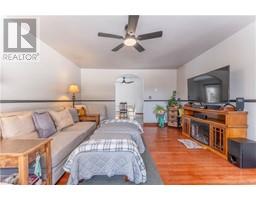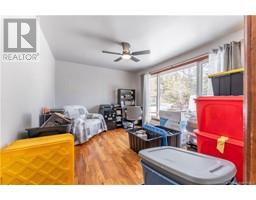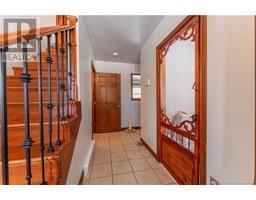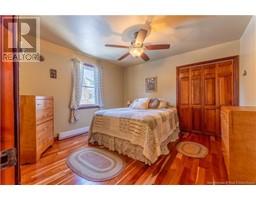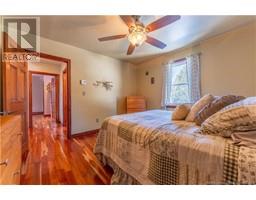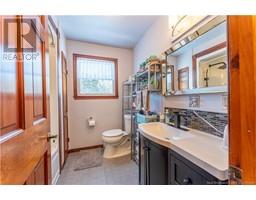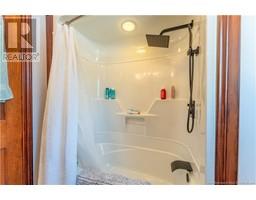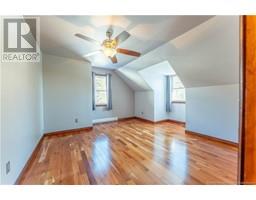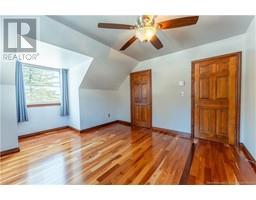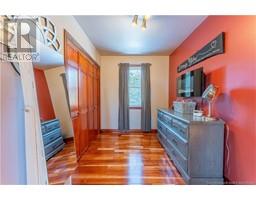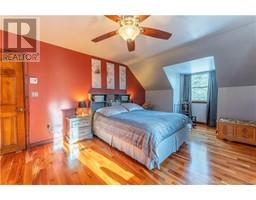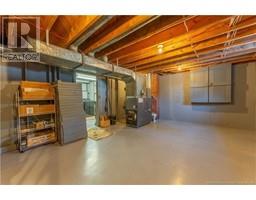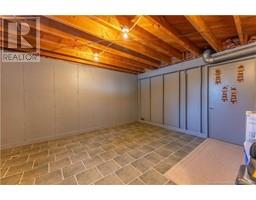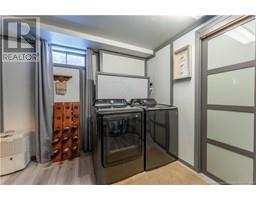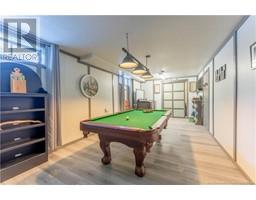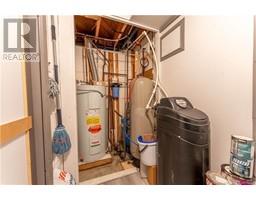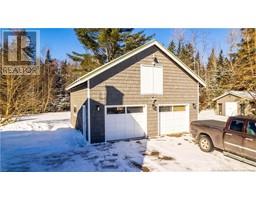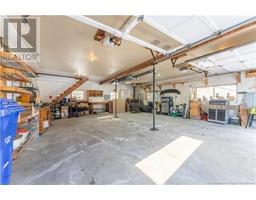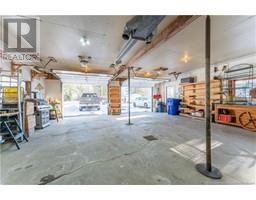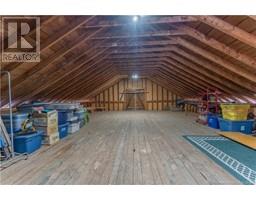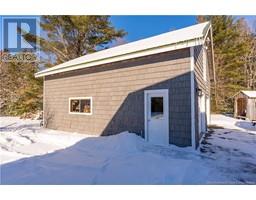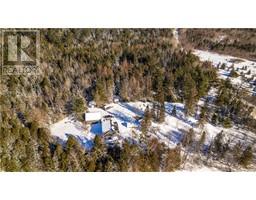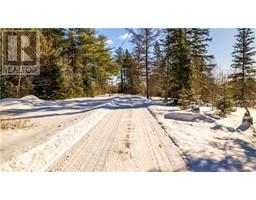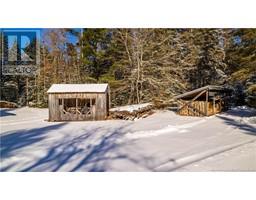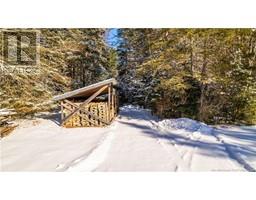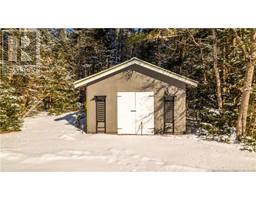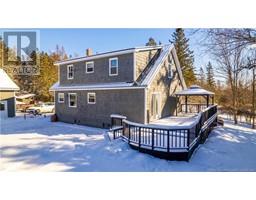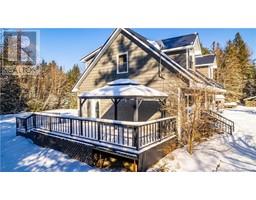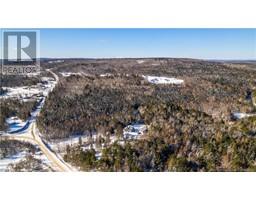431 Mohannes Road Mohannes, New Brunswick E3L 5X5
$499,900
Nestled on just under 3 acres of serene nature, this charming Cape Cod offers the perfect blend of privacy and tranquility. Tucked away from the road and adjacent to the picturesque Mohannes Stream (not in a flood zone), this home is a dream for nature lovers, hunters, and fishing enthusiasts. Inside, you'll find 3 bedrooms, 2 full baths, and stunning hardwood floors throughout. The main level features a cozy living room, dining area, kitchen, and a versatile office/den. The partially finished basement boasts a rec room with a pool tableperfect for relaxing or entertaining. Both the home and the double-car garage feature treated cedar shingles and durable metal roofs, ensuring longevity and timeless charm. The garage includes a loft for additional storage, while extra outbuildings provide space for wood and equipment. If you're seeking a peaceful retreat surrounded by nature, this property is a rare find! (id:41243)
Property Details
| MLS® Number | NB112105 |
| Property Type | Single Family |
| Equipment Type | Water Heater |
| Features | Level Lot, Rolling, Balcony/deck/patio |
| Rental Equipment Type | Water Heater |
| Structure | Shed |
Building
| Bathroom Total | 2 |
| Bedrooms Above Ground | 3 |
| Bedrooms Total | 3 |
| Architectural Style | Cape Cod |
| Constructed Date | 1985 |
| Exterior Finish | Cedar Shingles |
| Flooring Type | Ceramic, Vinyl, Wood |
| Foundation Type | Concrete |
| Heating Fuel | Electric, Wood |
| Heating Type | Baseboard Heaters |
| Size Interior | 2,000 Ft2 |
| Total Finished Area | 2250 Sqft |
| Type | House |
| Utility Water | Drilled Well, Well |
Parking
| Garage | |
| Garage |
Land
| Access Type | Year-round Access |
| Acreage | Yes |
| Landscape Features | Landscaped |
| Size Irregular | 2.96 |
| Size Total | 2.96 Ac |
| Size Total Text | 2.96 Ac |
Rooms
| Level | Type | Length | Width | Dimensions |
|---|---|---|---|---|
| Second Level | Bedroom | 14'4'' x 12'2'' | ||
| Second Level | Bedroom | 11'8'' x 11'3'' | ||
| Second Level | Bath (# Pieces 1-6) | 7'4'' x 7'3'' | ||
| Second Level | Primary Bedroom | 24'3'' x 13'4'' | ||
| Basement | Utility Room | 10'9'' x 4'8'' | ||
| Basement | Recreation Room | 24'2'' x 10'8'' | ||
| Basement | Storage | 13'2'' x 15'6'' | ||
| Basement | Other | 13'5'' x 17'10'' | ||
| Main Level | Office | 13'4'' x 10'11'' | ||
| Main Level | Foyer | 11'10'' x 7'6'' | ||
| Main Level | Living Room | 13'4'' x 16'8'' | ||
| Main Level | Dining Room | 11'7'' x 10'0'' | ||
| Main Level | Kitchen | 16'11'' x 9'11'' | ||
| Main Level | Bath (# Pieces 1-6) | 5'8'' x 10'1'' |
https://www.realtor.ca/real-estate/27874414/431-mohannes-road-mohannes
Contact Us
Contact us for more information
