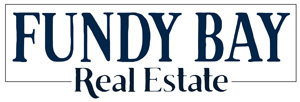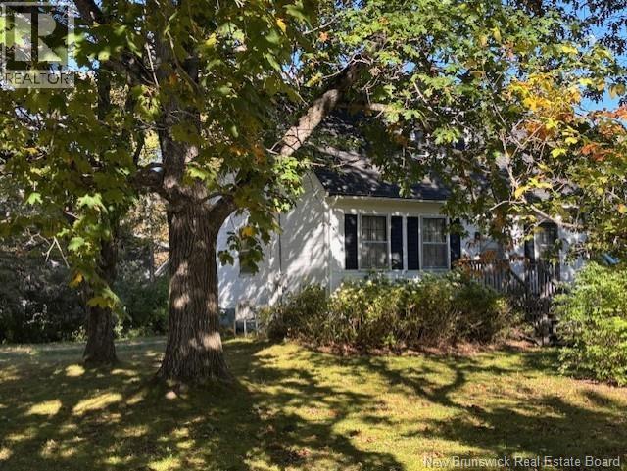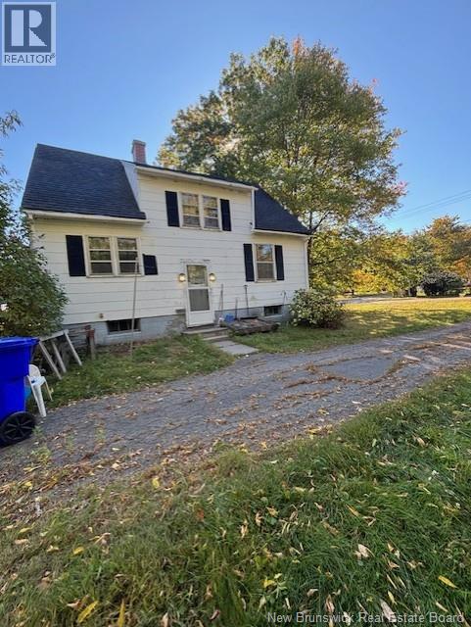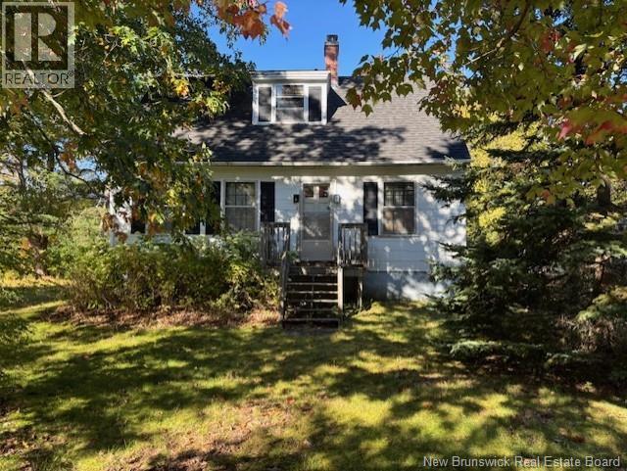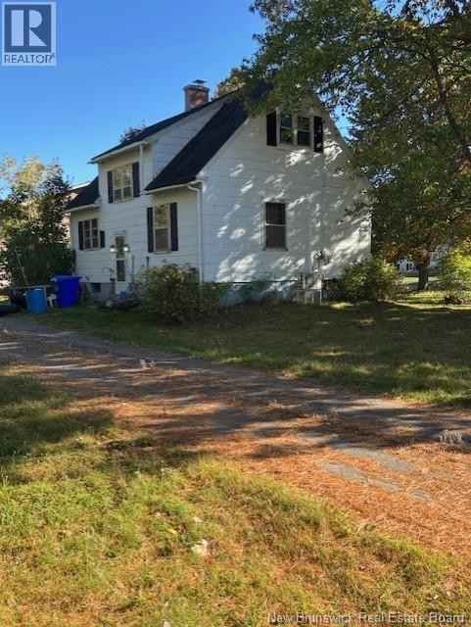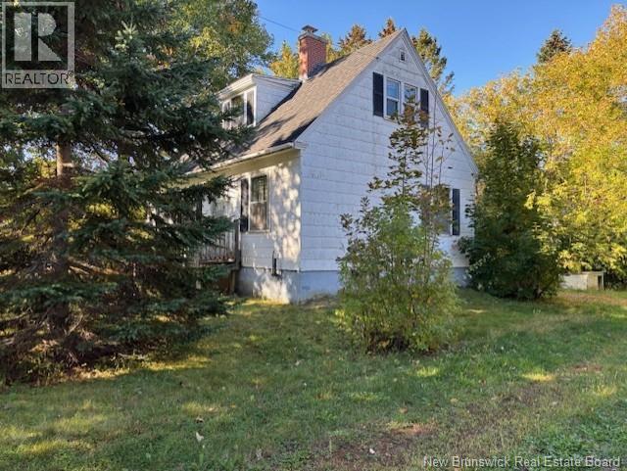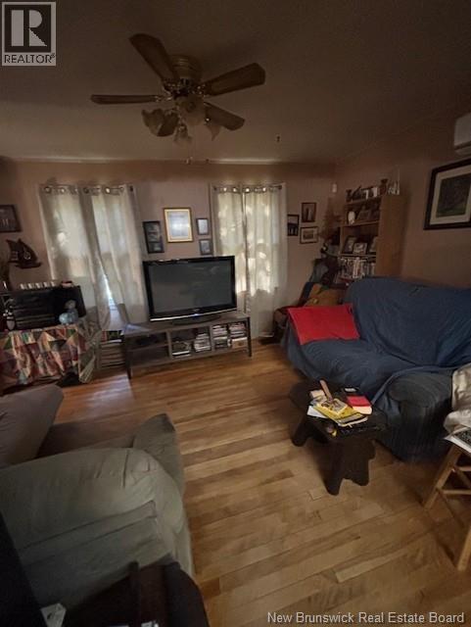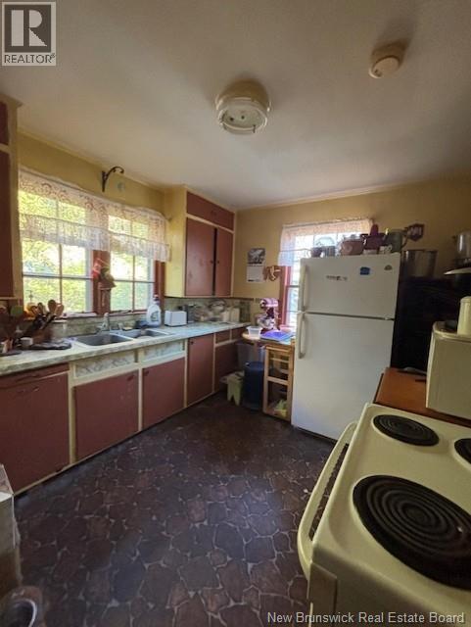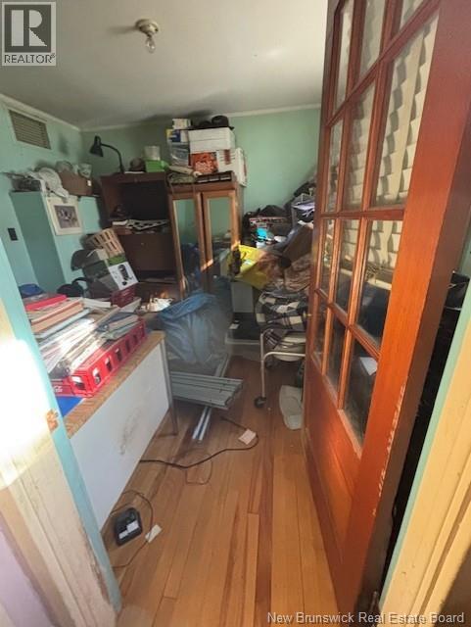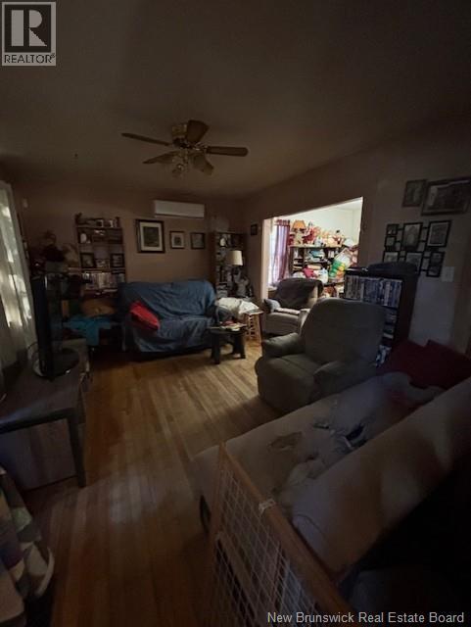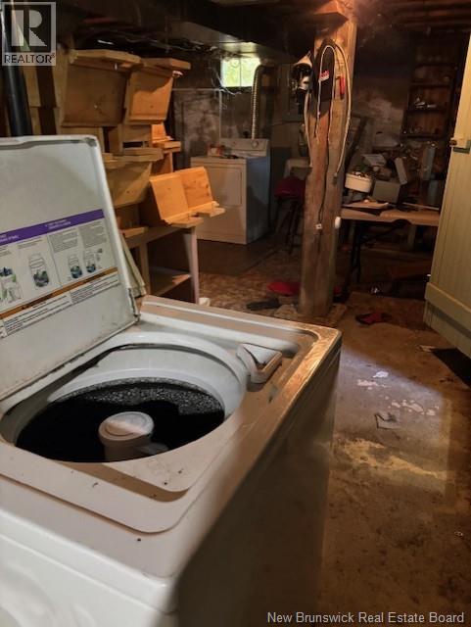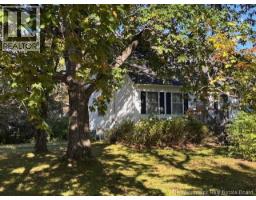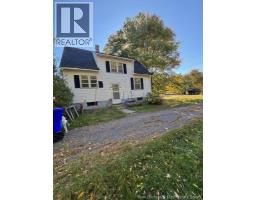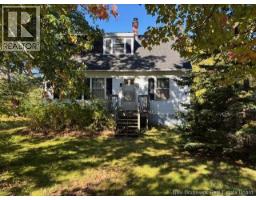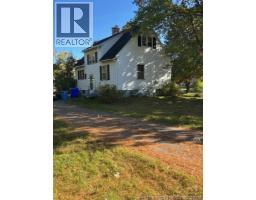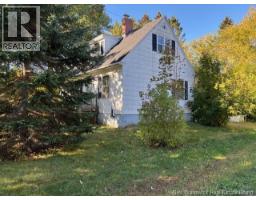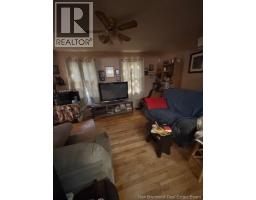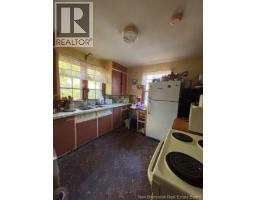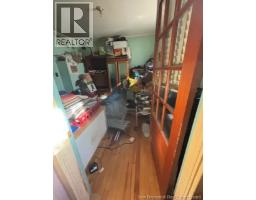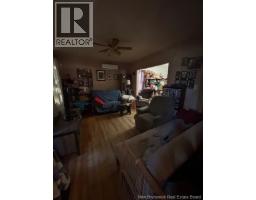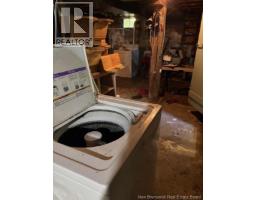54 Duke St. Stephen, New Brunswick E3L 2H3
$130,000
Location, Location, Location!!! This home, situated on a corner lot, is close to the schools, hospital, shopping and all amenities. The kitchen , dining room, living room and a bonus room that could either be a third bedroom, a den or the perfect spot for a home office complete the main floor. Upstairs are 2 good sized bedrooms and a full bath. Hardwood floors, a newly installed breaker panel and heat pump as well as a recent new roof covering are all upgrades already done for you. Launndry facilities are in the basement. Mature maple trees and a circular driveway make a picturesqe setting for this little home. Call today and book a viewing - Yes you really are able to purchas a home cheaper than you can rent!!! (id:41243)
Property Details
| MLS® Number | NB127917 |
| Property Type | Single Family |
Building
| Bathroom Total | 1 |
| Bedrooms Above Ground | 3 |
| Bedrooms Total | 3 |
| Cooling Type | Heat Pump |
| Exterior Finish | Asbestos |
| Flooring Type | Hardwood |
| Foundation Type | Concrete |
| Heating Fuel | Oil |
| Heating Type | Forced Air, Heat Pump |
| Size Interior | 1,320 Ft2 |
| Total Finished Area | 1320 Sqft |
| Type | House |
| Utility Water | Municipal Water |
Land
| Access Type | Year-round Access |
| Acreage | No |
| Sewer | Municipal Sewage System |
| Size Irregular | 134 |
| Size Total | 134 M2 |
| Size Total Text | 134 M2 |
Rooms
| Level | Type | Length | Width | Dimensions |
|---|---|---|---|---|
| Second Level | 3pc Bathroom | 7'4'' x 6'' | ||
| Second Level | Bedroom | 11'8'' x 11'6'' | ||
| Second Level | Bedroom | 11'8'' x 11'6'' | ||
| Main Level | Bedroom | 9'8'' x 11'1'' | ||
| Main Level | Living Room/dining Room | 11' x 15' | ||
| Main Level | Dining Room | 11'5'' x 9'9'' | ||
| Main Level | Kitchen | 11'8'' x 10'6'' |
https://www.realtor.ca/real-estate/28947927/54-duke-st-stephen
Contact Us
Contact us for more information
