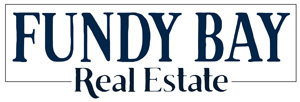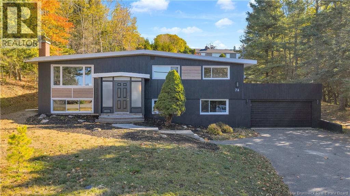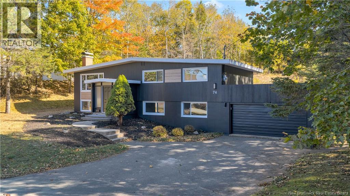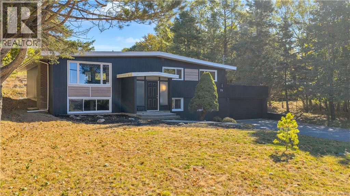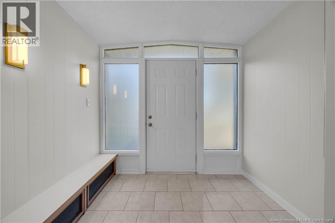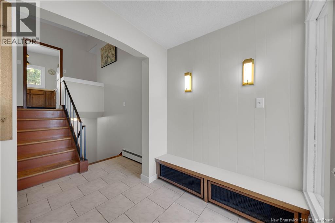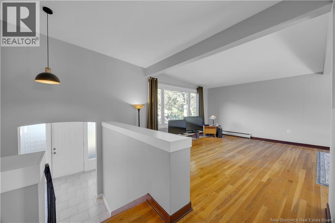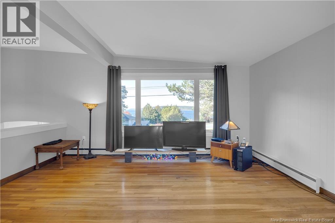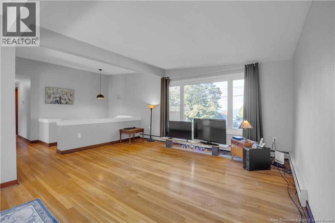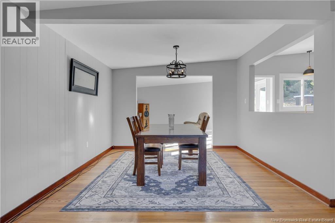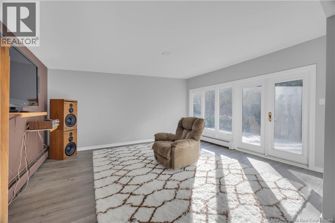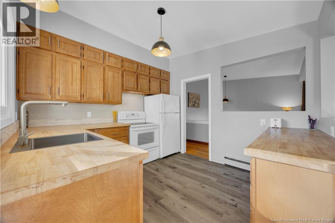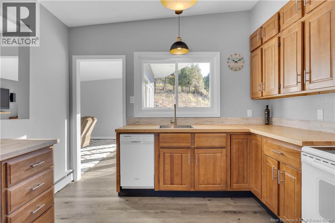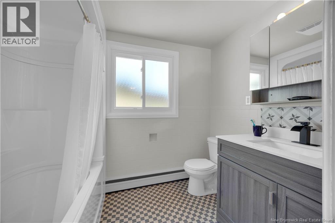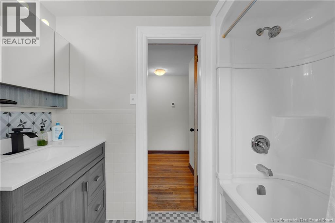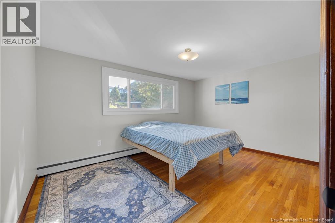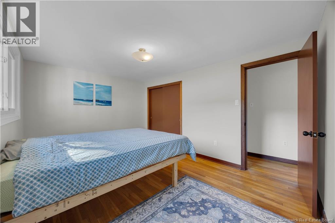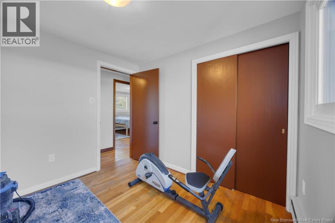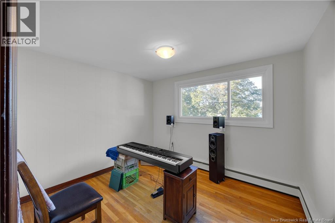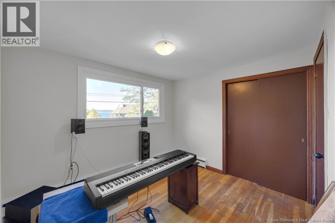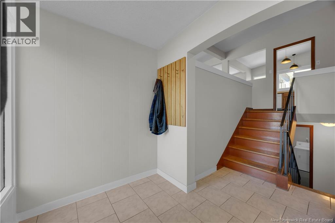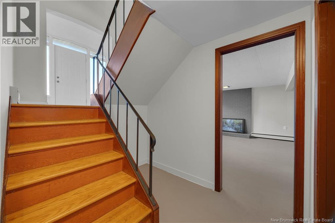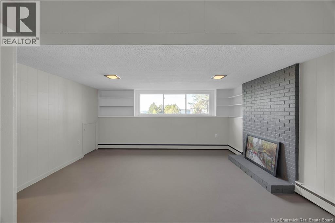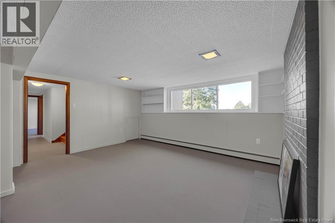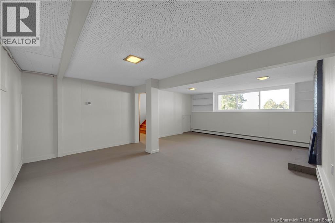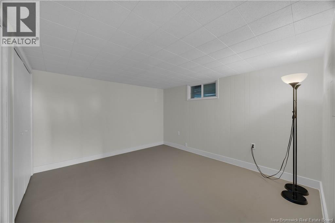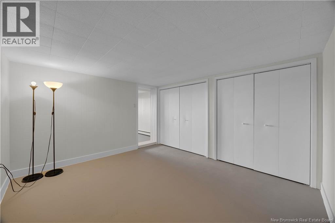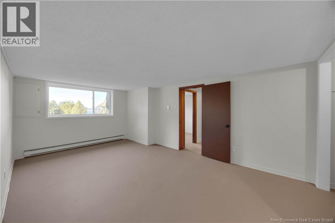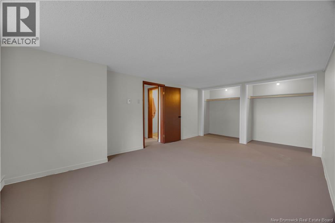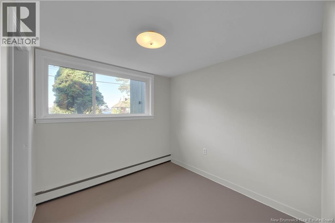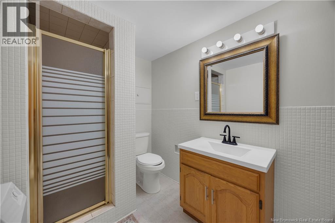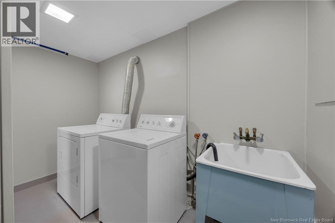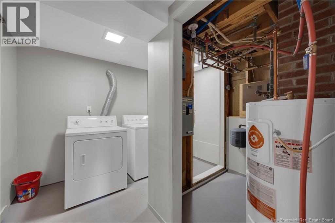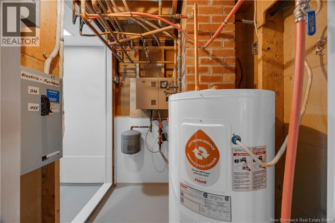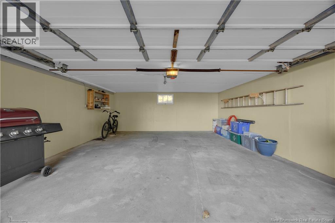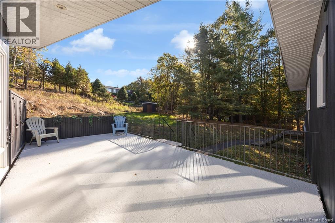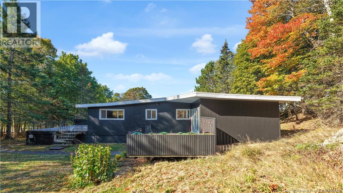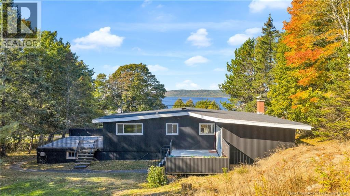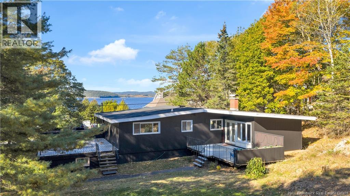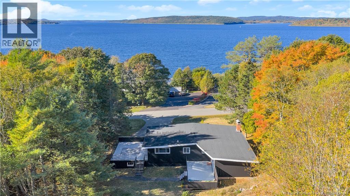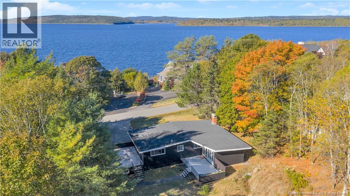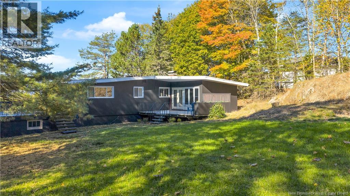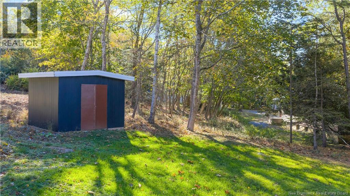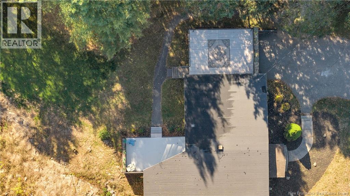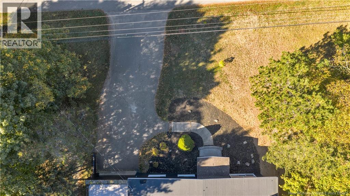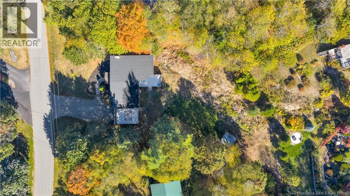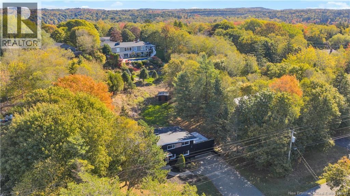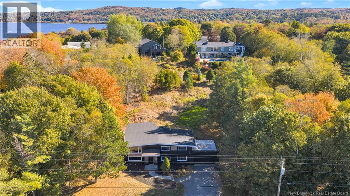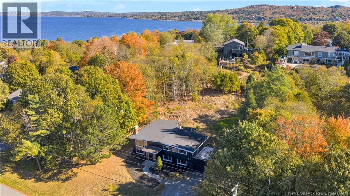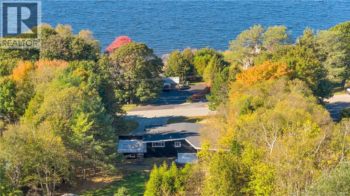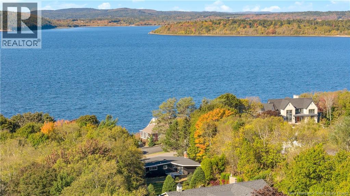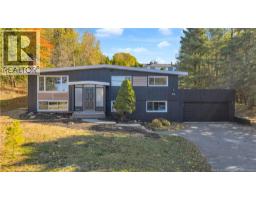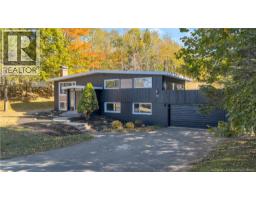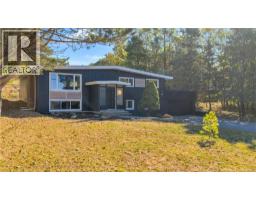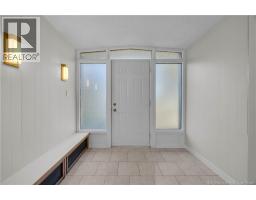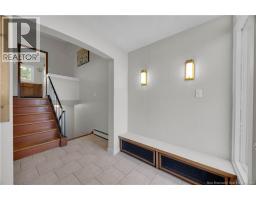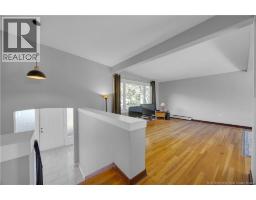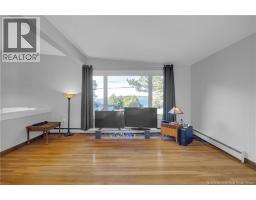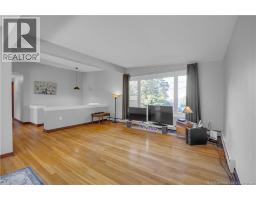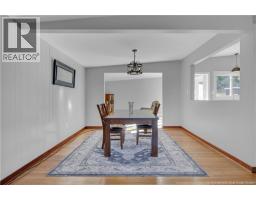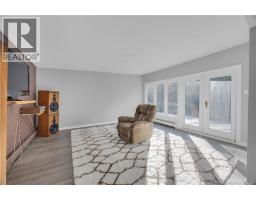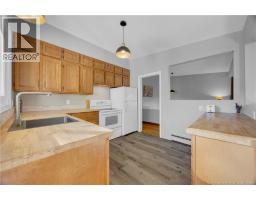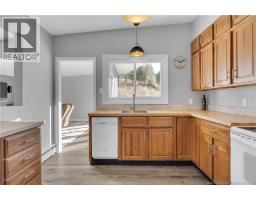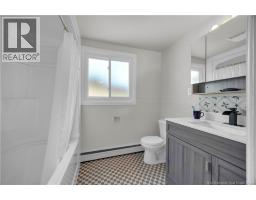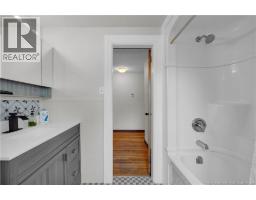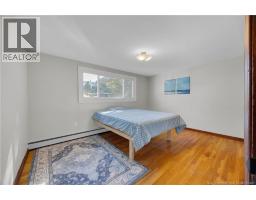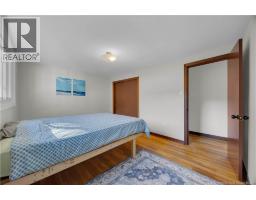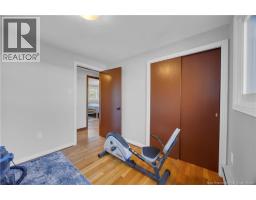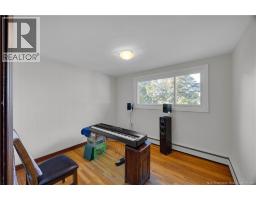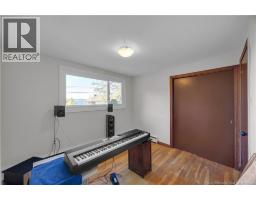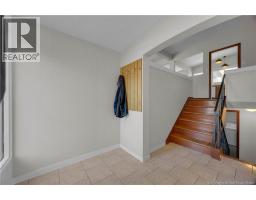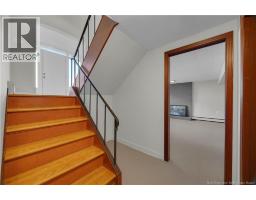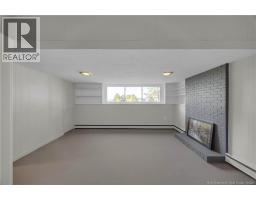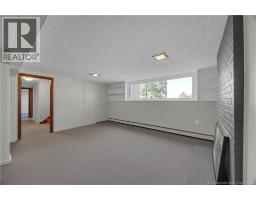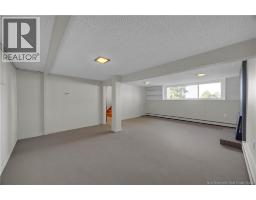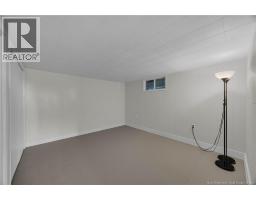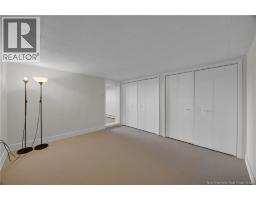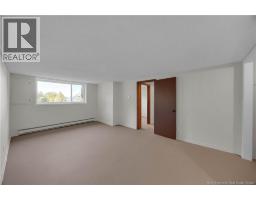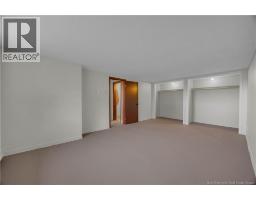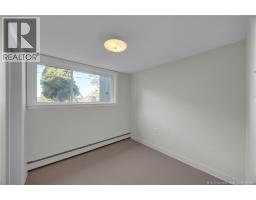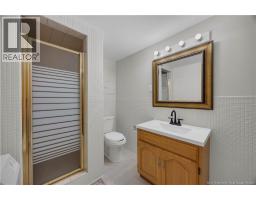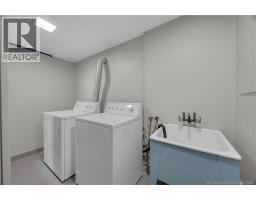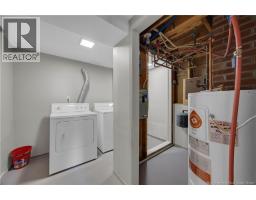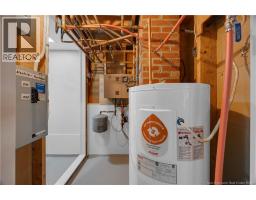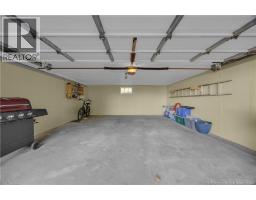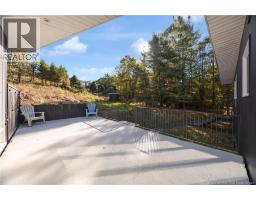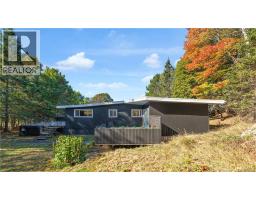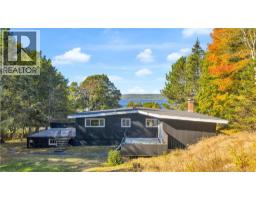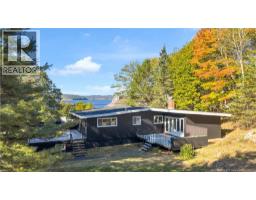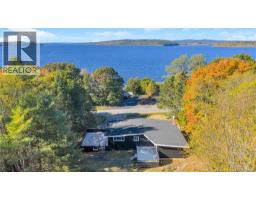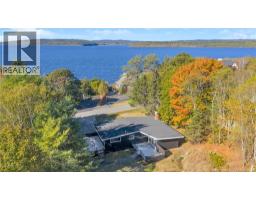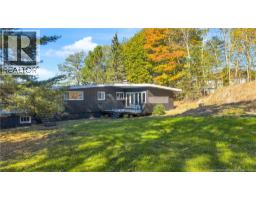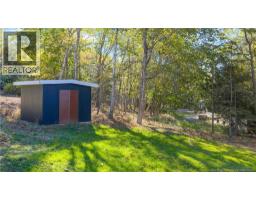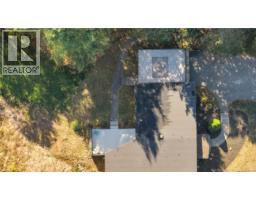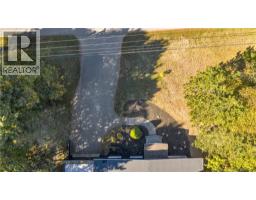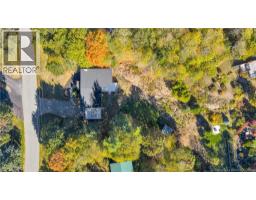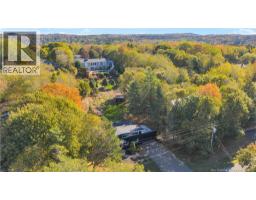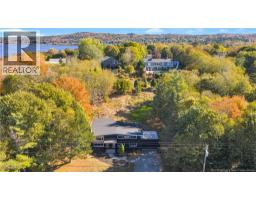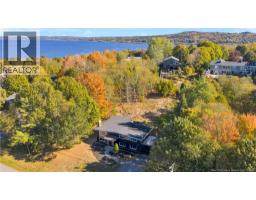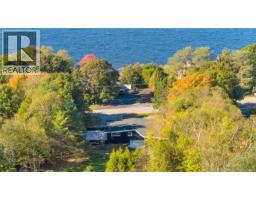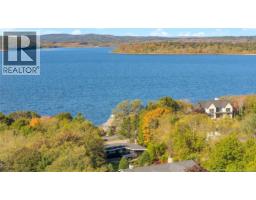74 Elizabeth Parkway Rothesay, New Brunswick E2H 1E9
$495,000
Welcome to the prestige address of 74 Elizabeth Parkway, where you will find a rare opportunity to own a charming and cool mid-century modern home in the very heart of the coveted neighbourhood of Kennebecasis Park, renowned for its beautiful public beach, glorious waterfront properties, outstanding elementary school, and many other benefits- truly a prime location. This large 1/2 acre property has a great backyard and is graced with mature trees and river views, providing a private oasis, with such easy access to amenities of all kinds. A bright and spacious entry leads via hardwood stairs to an expansive living/dining area, with stunning views and gleaming floors, and through to the efficient, quality kitchen and then to a light filled family room with access to the 12x24 steel beamed deck, 2nd deck on top of garage 18x24 also concrete base + built in planters gives amazing opportunity to enjoy the ultimate in outside living. The 3 spacious bedrooms and lovely bath complete this floor. The lower level boasts a wonderful family room for gathering and relaxing, a large 4th bedroom plus space for an office and or den, full bath and laundry/storage facilities. Do not miss this classic, charming home on this most desired street. Such a breath of fresh air that with all the recent work done the original classic charm has been preserved. What a location, truly a rare find. (id:41243)
Property Details
| MLS® Number | NB128008 |
| Property Type | Single Family |
| Features | Level Lot, Sloping, Balcony/deck/patio |
| Structure | Shed |
Building
| Bathroom Total | 2 |
| Bedrooms Above Ground | 3 |
| Bedrooms Below Ground | 2 |
| Bedrooms Total | 5 |
| Constructed Date | 1961 |
| Exterior Finish | Cedar Shingles, Wood |
| Flooring Type | Carpeted, Ceramic, Hardwood, Wood |
| Foundation Type | Concrete |
| Half Bath Total | 1 |
| Heating Fuel | Electric |
| Heating Type | Baseboard Heaters, Hot Water |
| Size Interior | 2,780 Ft2 |
| Total Finished Area | 2780 Sqft |
| Type | House |
| Utility Water | Municipal Water |
Parking
| Attached Garage | |
| Garage |
Land
| Access Type | Year-round Access |
| Acreage | No |
| Landscape Features | Landscaped |
| Sewer | Municipal Sewage System |
| Size Irregular | 23853 |
| Size Total | 23853 Sqft |
| Size Total Text | 23853 Sqft |
Rooms
| Level | Type | Length | Width | Dimensions |
|---|---|---|---|---|
| Second Level | Bath (# Pieces 1-6) | 8'8'' x 6' | ||
| Second Level | Bedroom | 11'9'' x 18'3'' | ||
| Second Level | Bedroom | 19'4'' x 8'6'' | ||
| Second Level | Laundry Room | 10'1'' x 9'4'' | ||
| Second Level | Office | 12'8'' x 11'5'' | ||
| Second Level | Family Room | 16'1'' x 21'10'' | ||
| Main Level | Foyer | 5'10'' x 6'6'' | ||
| Main Level | Bath (# Pieces 1-6) | 5'10'' x 8'1'' | ||
| Main Level | Bedroom | 9'5'' x 9'3'' | ||
| Main Level | Bedroom | 9'2'' x 10'7'' | ||
| Main Level | Primary Bedroom | 14'1'' x 10'2'' | ||
| Main Level | Living Room | 16'7'' x 12'8'' | ||
| Main Level | Office | 13'8'' x 15'3'' | ||
| Main Level | Dining Room | 11'8'' x 10'8'' | ||
| Main Level | Kitchen | 11' x 10'4'' |
https://www.realtor.ca/real-estate/28955479/74-elizabeth-parkway-rothesay
Contact Us
Contact us for more information
