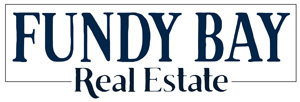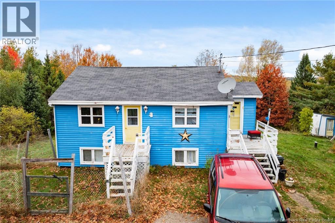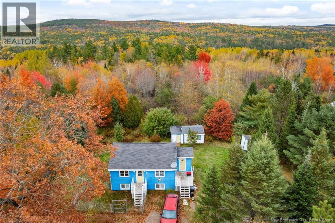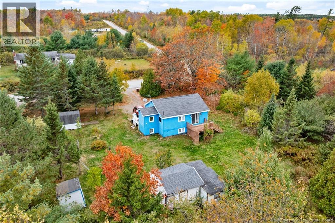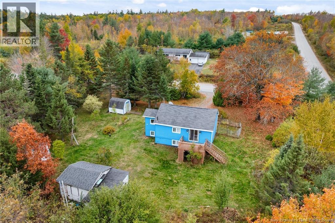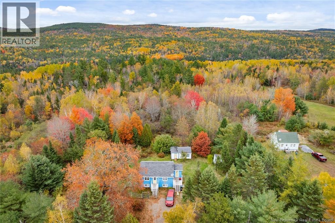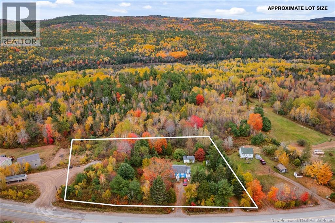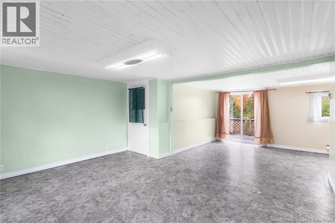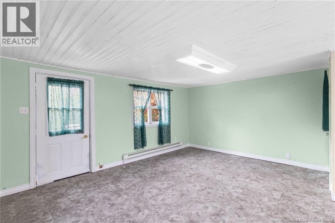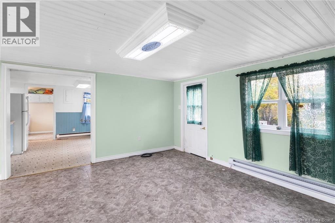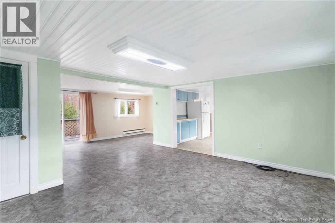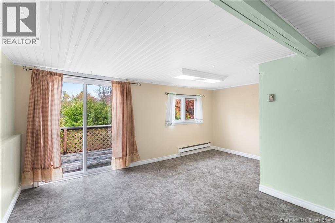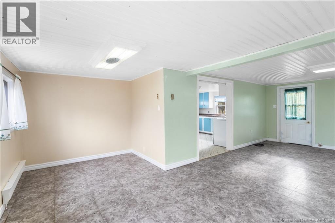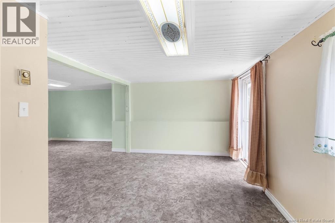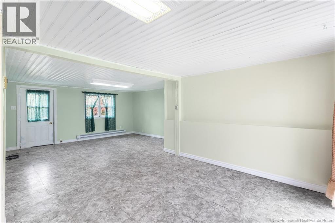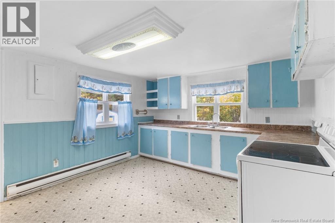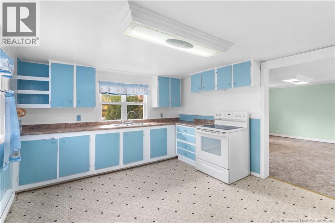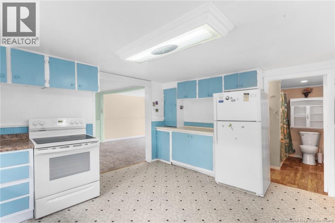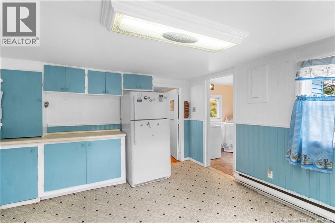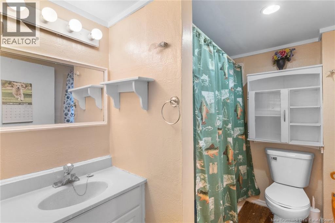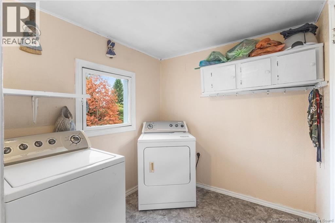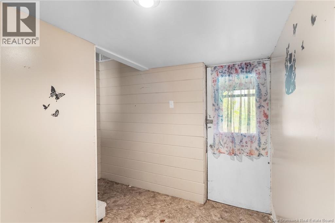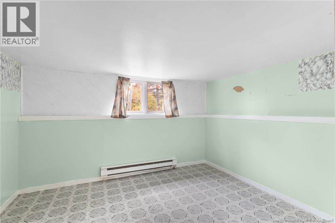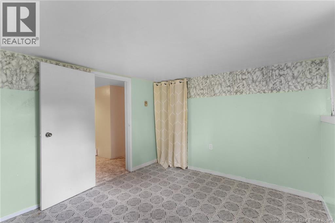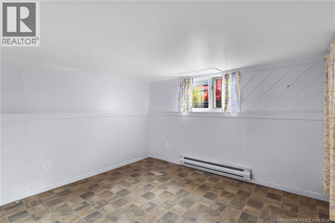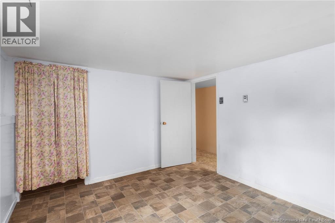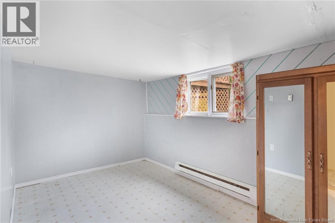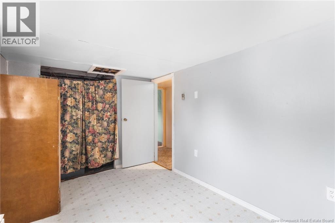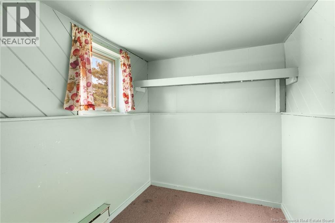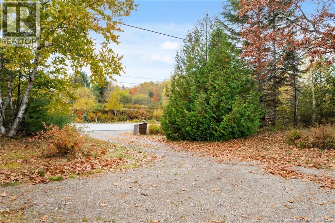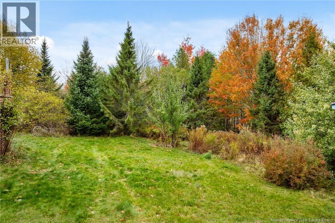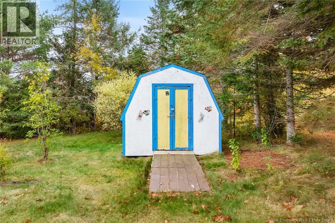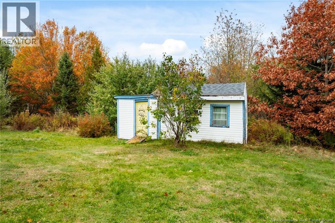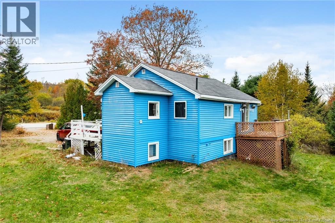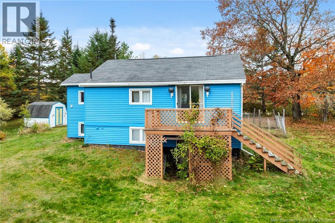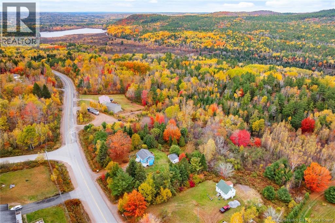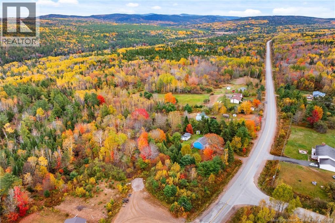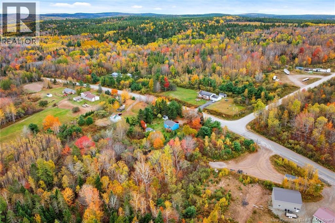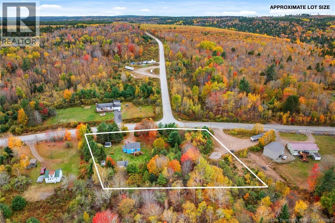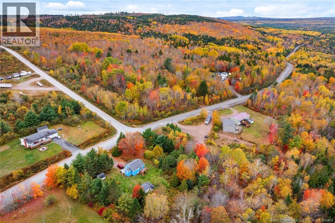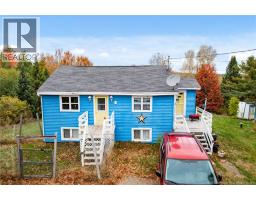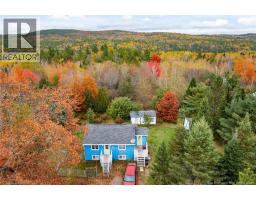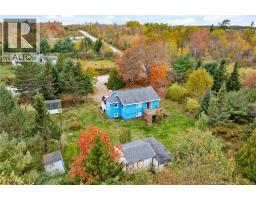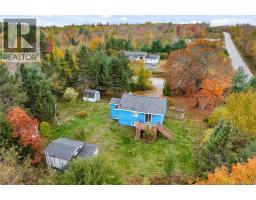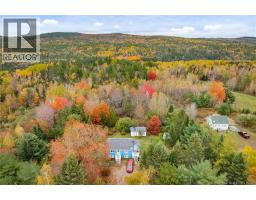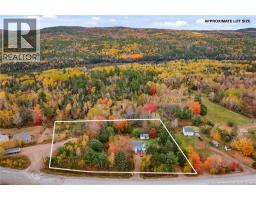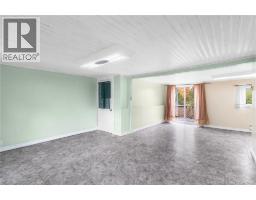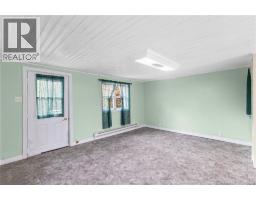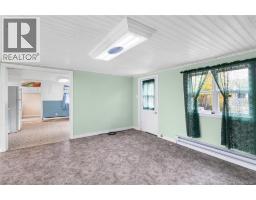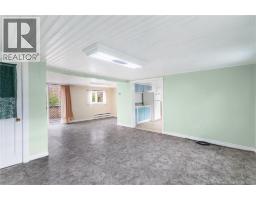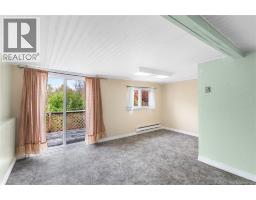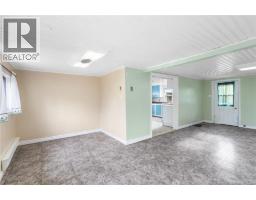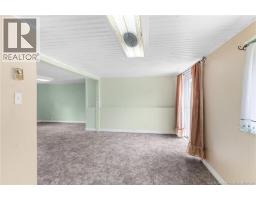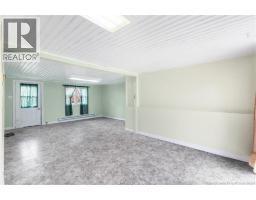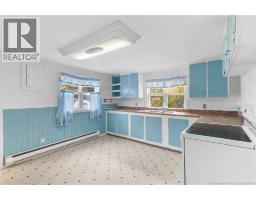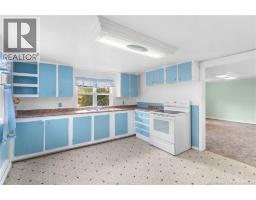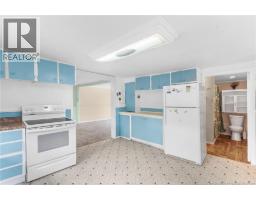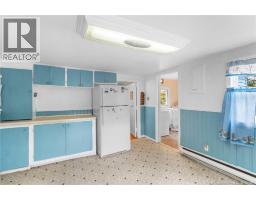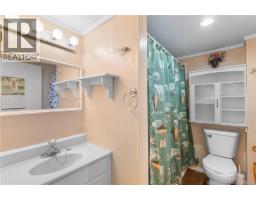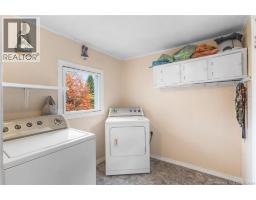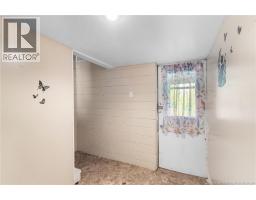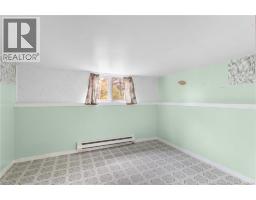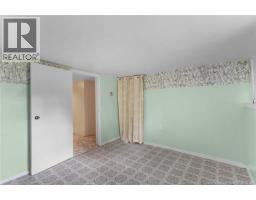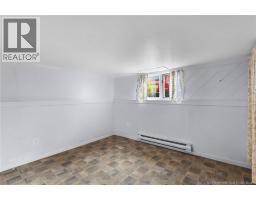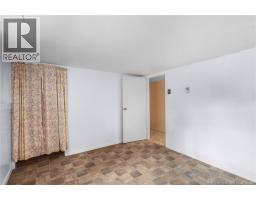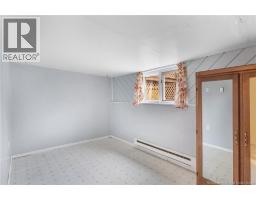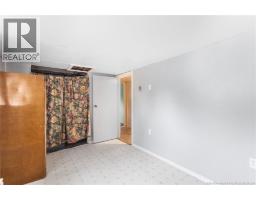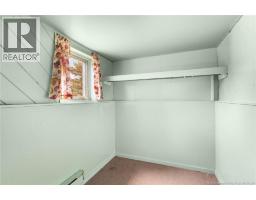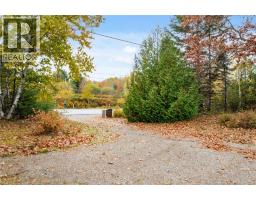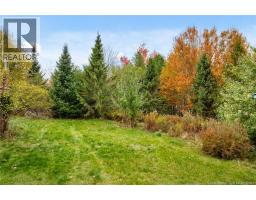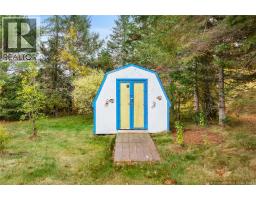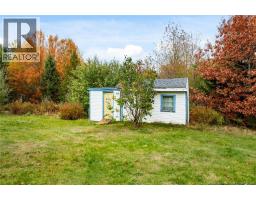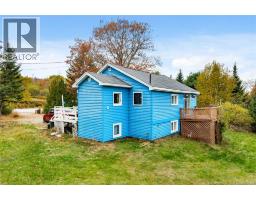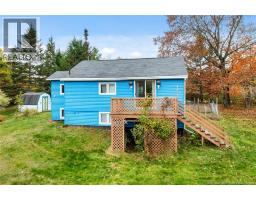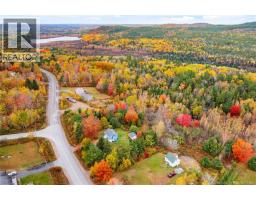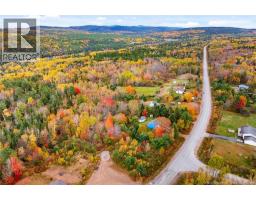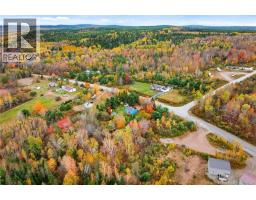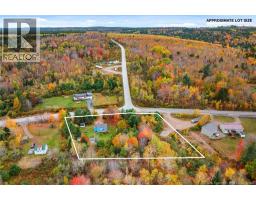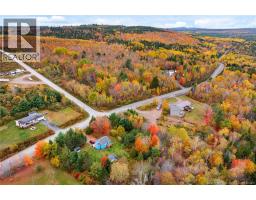7581 Route 101 Clarendon, New Brunswick E5K 4C9
$124,900
Welcome to 7581 Route 101, a raised bungalow nestled in the quiet community of Clarendon. Set on over an acre of cleared, level land, this home offers peace, privacy, and excellent value. Perfect for first-time buyers, investors, or anyone seeking affordable country living. The main floor features a bright, open-concept living area with plenty of natural light, a functional kitchen, full bath, and a convenient side entrance with laundry. Downstairs, youll find three comfortable bedrooms, a flexible office or hobby space, and a walkout to the backyard. Three outbuildings provide ample storage, while the yard offers quiet and privacy. With its welcoming layout, great lot, and exceptional value, 7581 Route 101 is a wonderful place to start your homeownership journey. (id:41243)
Property Details
| MLS® Number | NB128661 |
| Property Type | Single Family |
| Features | Level Lot |
| Structure | Shed |
Building
| Bathroom Total | 1 |
| Bedrooms Below Ground | 3 |
| Bedrooms Total | 3 |
| Architectural Style | Bungalow |
| Constructed Date | 1982 |
| Exterior Finish | Vinyl |
| Flooring Type | Carpeted |
| Foundation Type | Concrete |
| Heating Fuel | Electric |
| Heating Type | Baseboard Heaters |
| Stories Total | 1 |
| Size Interior | 1,369 Ft2 |
| Total Finished Area | 1369 Sqft |
| Type | House |
| Utility Water | Well |
Land
| Access Type | Year-round Access, Public Road |
| Acreage | Yes |
| Landscape Features | Landscaped |
| Sewer | Septic System |
| Size Irregular | 5261 |
| Size Total | 5261 M2 |
| Size Total Text | 5261 M2 |
Rooms
| Level | Type | Length | Width | Dimensions |
|---|---|---|---|---|
| Basement | Other | 7'0'' x 5'11'' | ||
| Basement | Bedroom | 11'7'' x 10'4'' | ||
| Basement | Bedroom | 11'3'' x 10'4'' | ||
| Basement | Bedroom | 13'5'' x 7'11'' | ||
| Main Level | Mud Room | 7'7'' x 7'2'' | ||
| Main Level | Laundry Room | 7'7'' x 7'2'' | ||
| Main Level | 3pc Bathroom | 6'2'' x 8'0'' | ||
| Main Level | Dining Room | 16'4'' x 8'0'' | ||
| Main Level | Kitchen | 12'0'' x 14'0'' | ||
| Main Level | Living Room | 14'10'' x 11'9'' |
https://www.realtor.ca/real-estate/29018287/7581-route-101-clarendon
Contact Us
Contact us for more information
