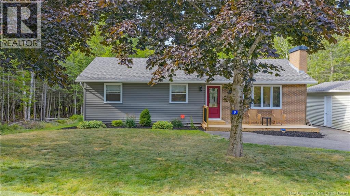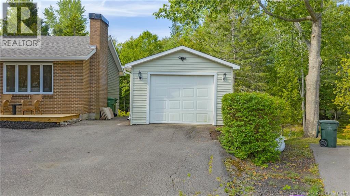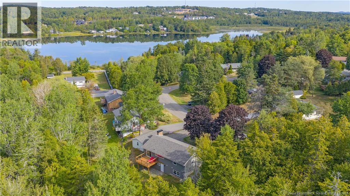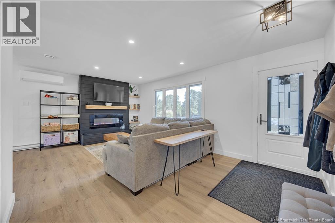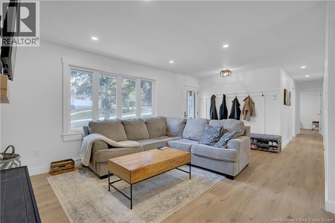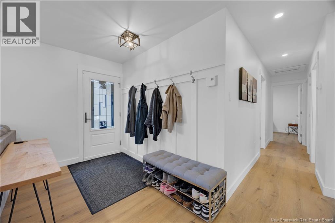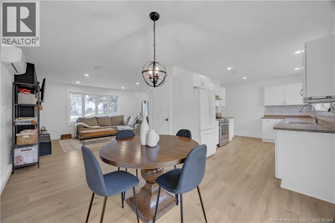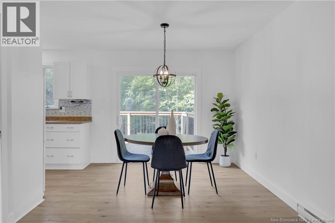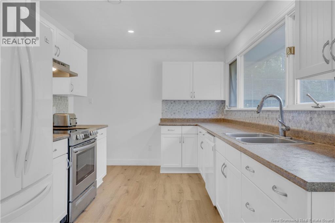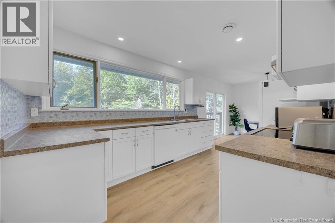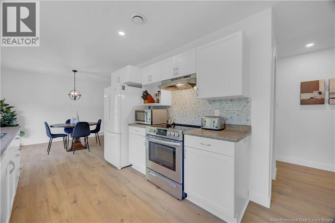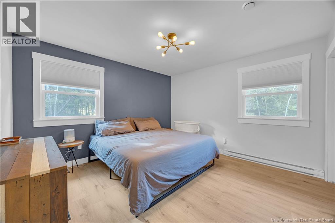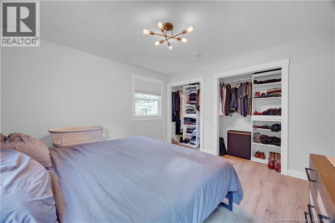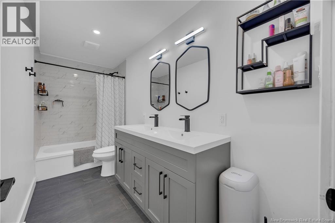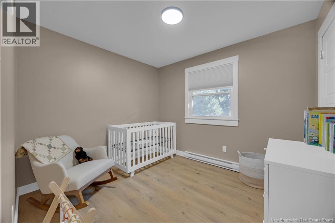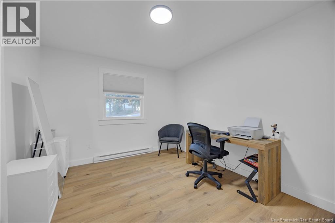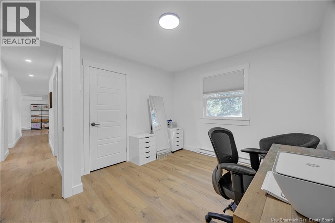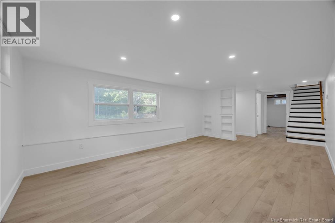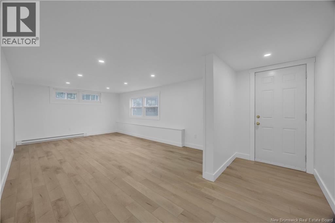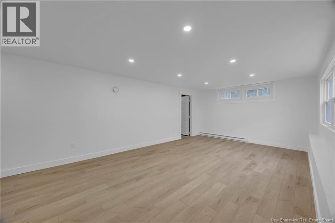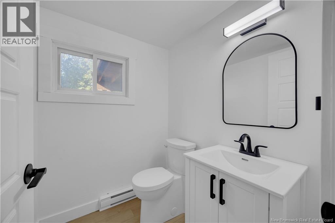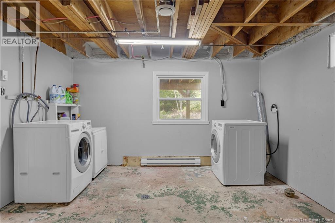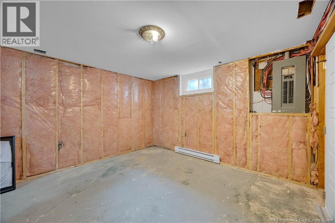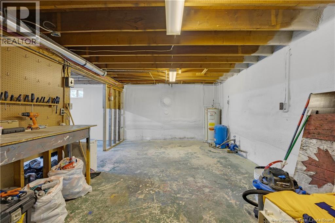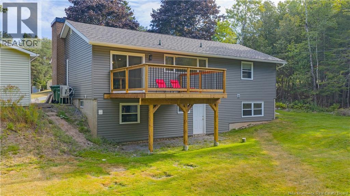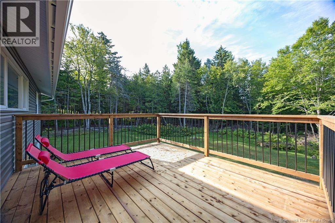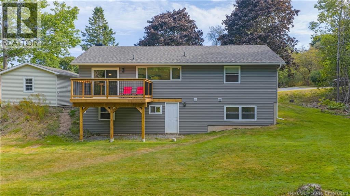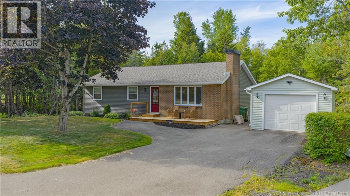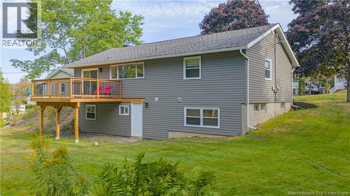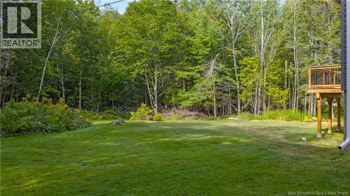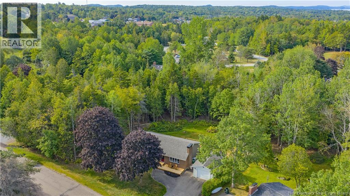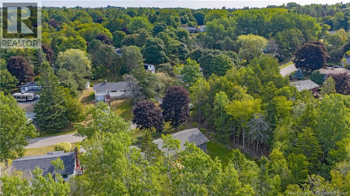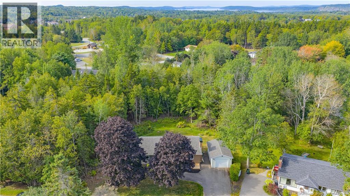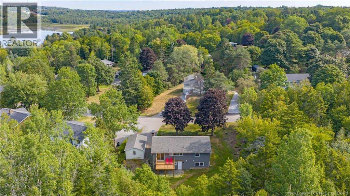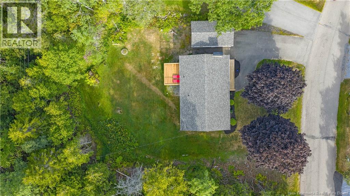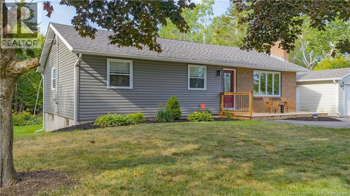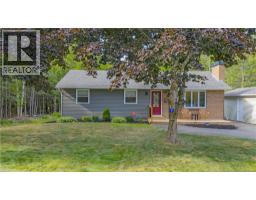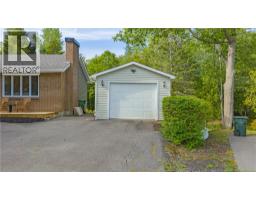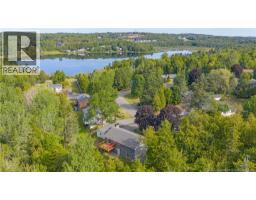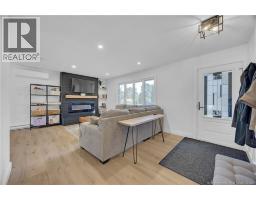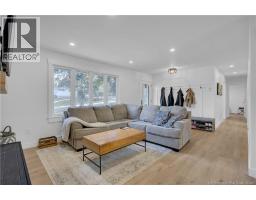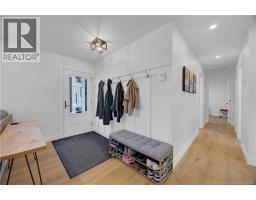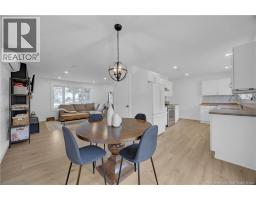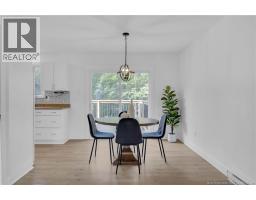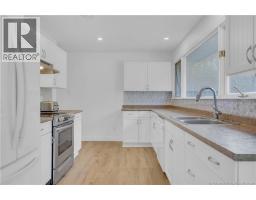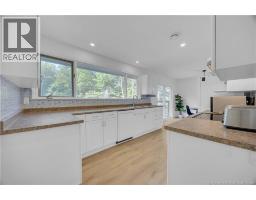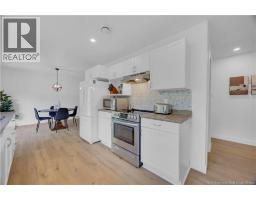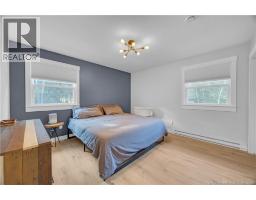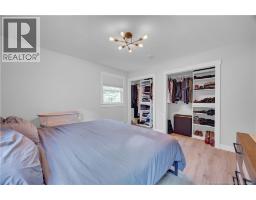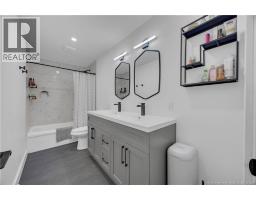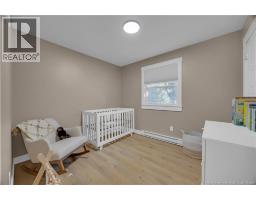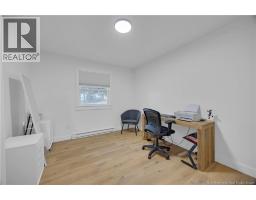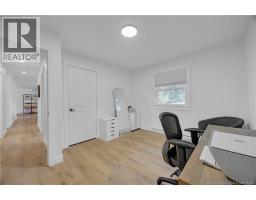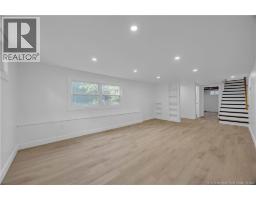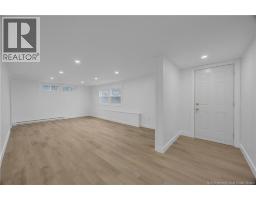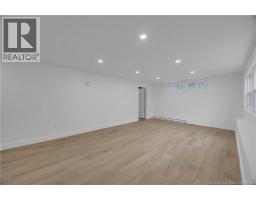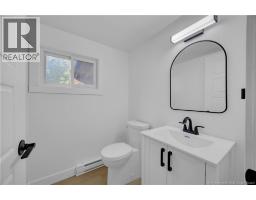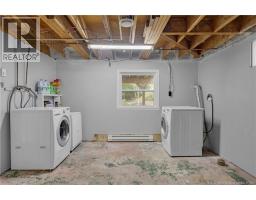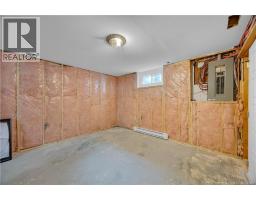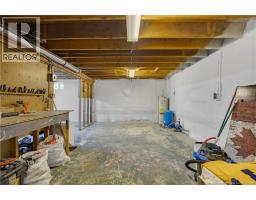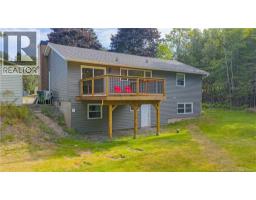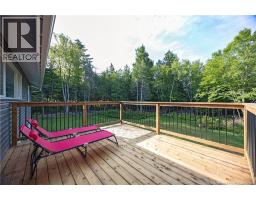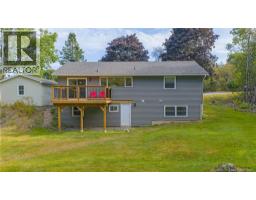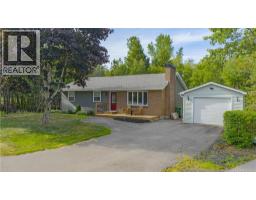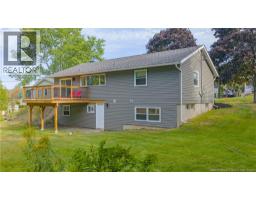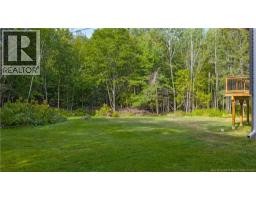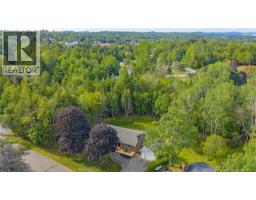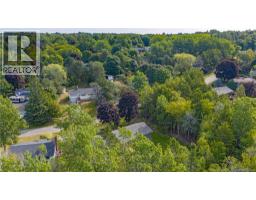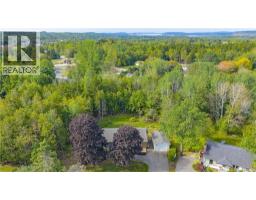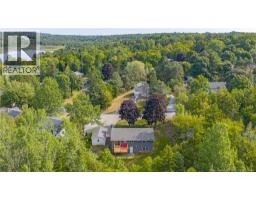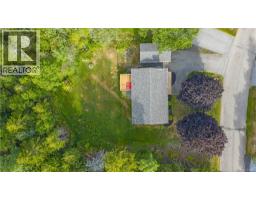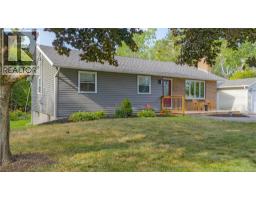9 Stoneycroft Road Quispamsis, New Brunswick E2E 4R1
$374,900
Welcome to 9 Stoneycroft Road, a beautifully updated family home in the heart of Quispamsis. Perfectly located, youre just a 3-minute walk to Ritchie Lake and splash pad, 5 minutes to the Arts & Culture Park and library, and walking distance to Quispamsis Elementary and local daycare. Commuting is easy with quick highway access, yet this quiet street offers peace and privacy with a double lot next door and treed backyard. The home has seen extensive upgrades: new roof on house and garage, heat pump, electric baseboard heating, blown-in attic insulation, spray foam basement, air exchanger, new siding, soffit, fascia, gutters, decks, and a freshly renovated basement. Inside youll find bright open spaces with abundant natural light, highlighted by a giant kitchen window, a shiplap fireplace with custom maple mantel, and modern trim and doors. Flooring includes durable commercial-grade laminate upstairs. perfect for pets and luxury vinyl plank downstairs. The large primary bedroom easily fits a king bed and features his-and-her closets. Enjoy a walkout basement, new decks, and mature maple trees that come alive with colour in the fall. This home blends convenience, privacy, and style and is ready for you to move in and enjoy life in Quispamsis. Book your showing today! (id:41243)
Property Details
| MLS® Number | NB125981 |
| Property Type | Single Family |
| Equipment Type | Water Heater |
| Rental Equipment Type | Water Heater |
Building
| Bathroom Total | 2 |
| Bedrooms Above Ground | 3 |
| Bedrooms Total | 3 |
| Architectural Style | Bungalow |
| Basement Development | Partially Finished |
| Basement Type | Full (partially Finished) |
| Cooling Type | Heat Pump |
| Exterior Finish | Brick, Vinyl |
| Flooring Type | Tile, Vinyl, Wood |
| Foundation Type | Concrete |
| Half Bath Total | 1 |
| Heating Fuel | Electric |
| Heating Type | Baseboard Heaters, Heat Pump |
| Stories Total | 1 |
| Size Interior | 1,403 Ft2 |
| Total Finished Area | 1403 Sqft |
| Type | House |
| Utility Water | Drilled Well, Well |
Parking
| Detached Garage | |
| Garage |
Land
| Access Type | Year-round Access |
| Acreage | No |
| Landscape Features | Landscaped |
| Sewer | Municipal Sewage System |
| Size Irregular | 1477 |
| Size Total | 1477 M2 |
| Size Total Text | 1477 M2 |
Rooms
| Level | Type | Length | Width | Dimensions |
|---|---|---|---|---|
| Basement | Storage | 21'7'' x 11'11'' | ||
| Basement | Other | 11'11'' x 11'7'' | ||
| Basement | Laundry Room | 12'5'' x 12'7'' | ||
| Basement | Bath (# Pieces 1-6) | 5'4'' x 4'10'' | ||
| Basement | Family Room | 12'5'' x 29'3'' | ||
| Main Level | Bedroom | 9'10'' x 10'2'' | ||
| Main Level | Bedroom | 12'5'' x 10'4'' | ||
| Main Level | Primary Bedroom | 12'5'' x 12'0'' | ||
| Main Level | Bath (# Pieces 1-6) | 12'5'' x 4'11'' | ||
| Main Level | Kitchen | 9'1'' x 23'1'' | ||
| Main Level | Living Room | 12'0'' x 19'7'' |
https://www.realtor.ca/real-estate/28811189/9-stoneycroft-road-quispamsis
Contact Us
Contact us for more information

