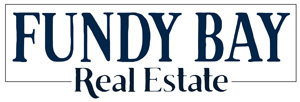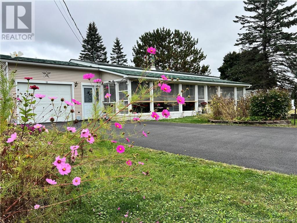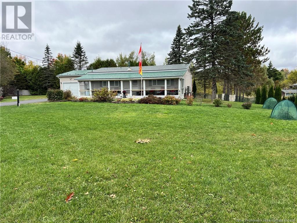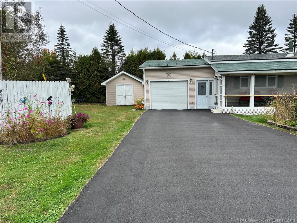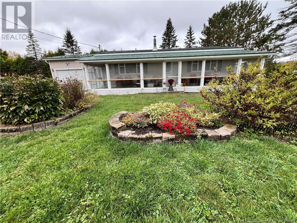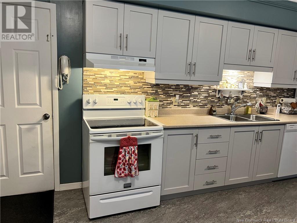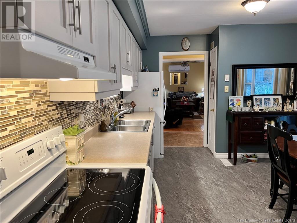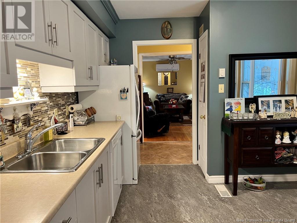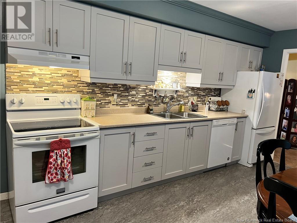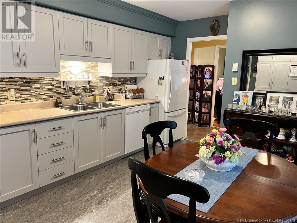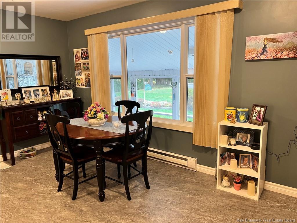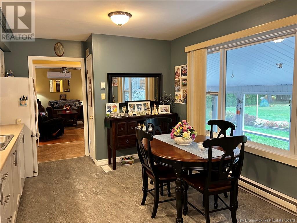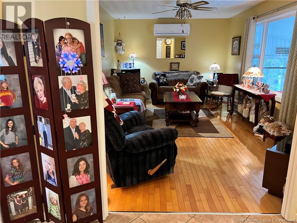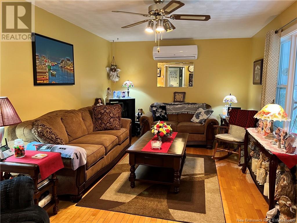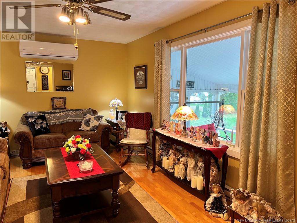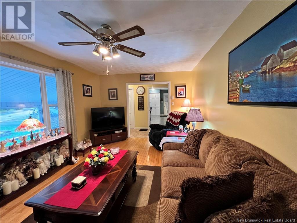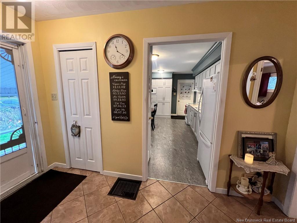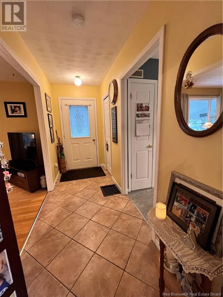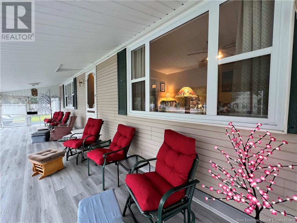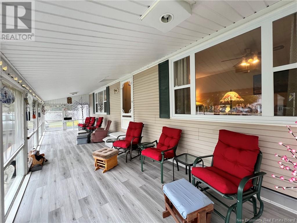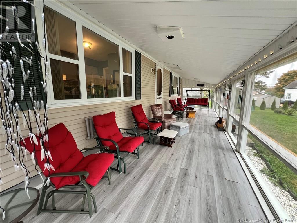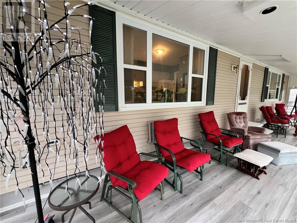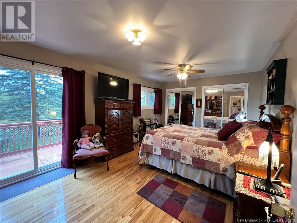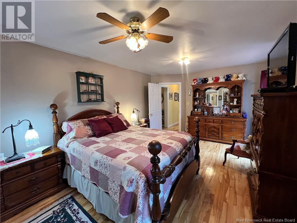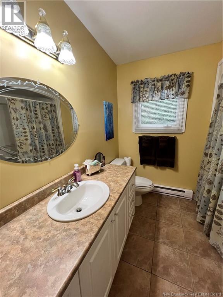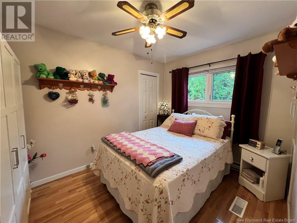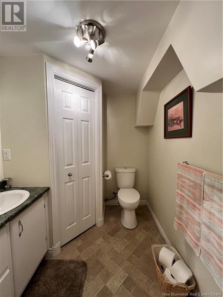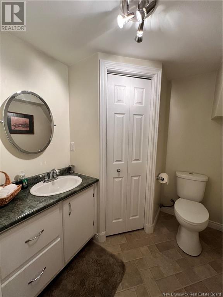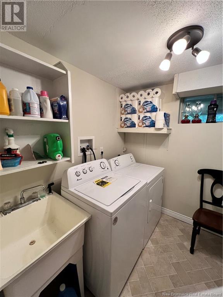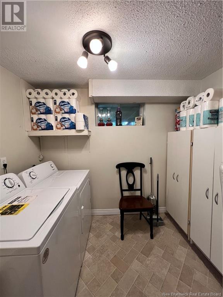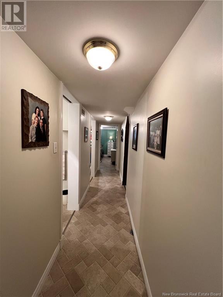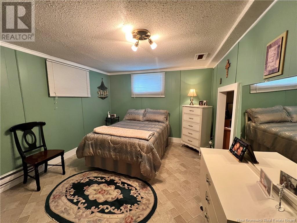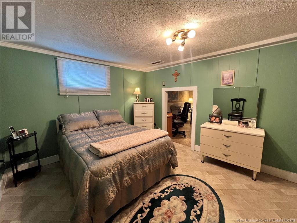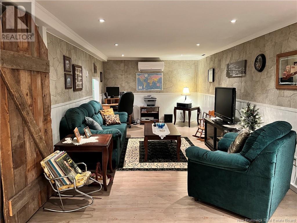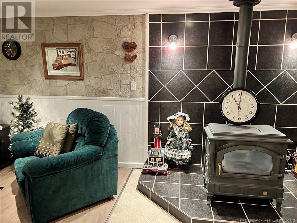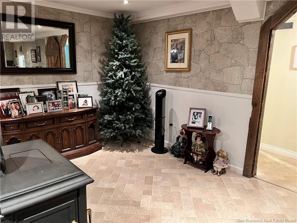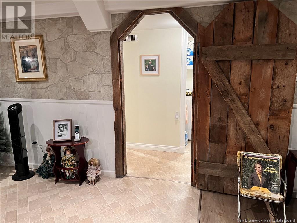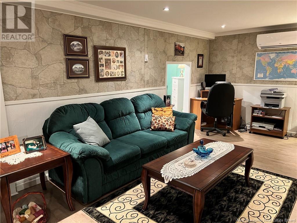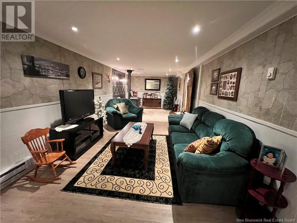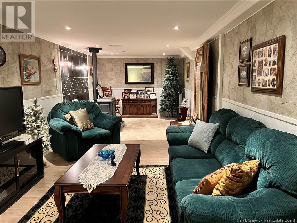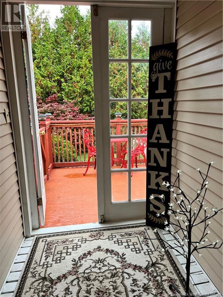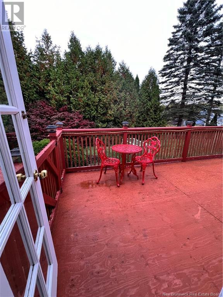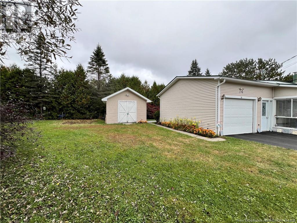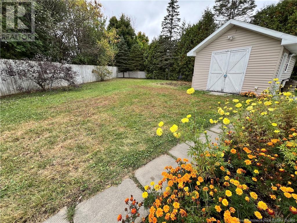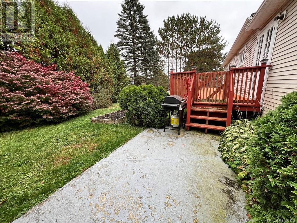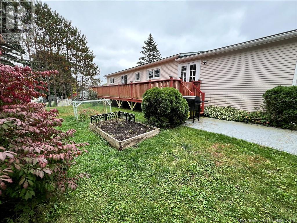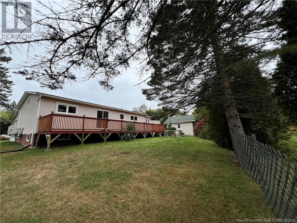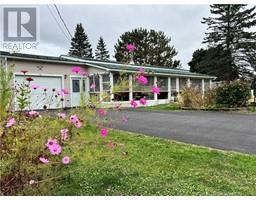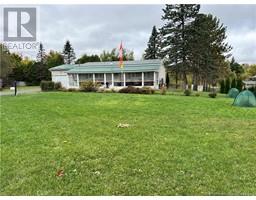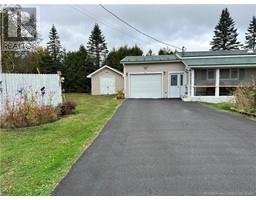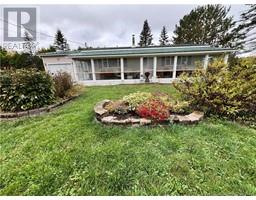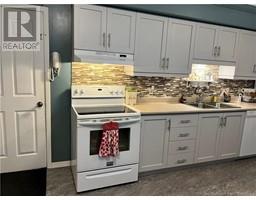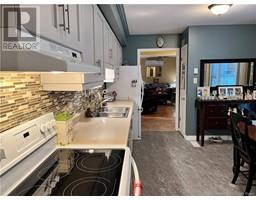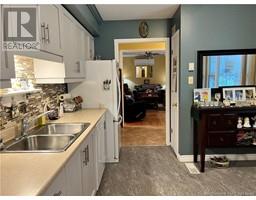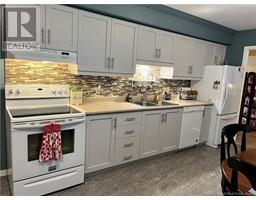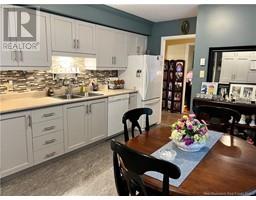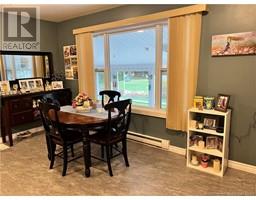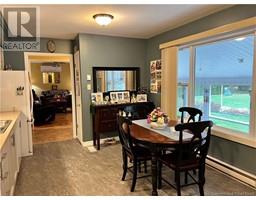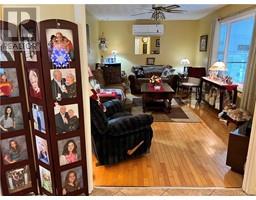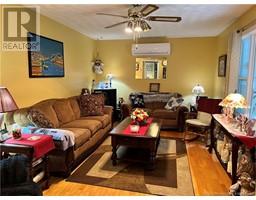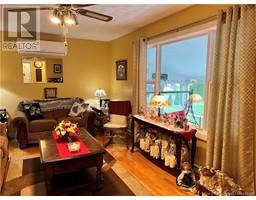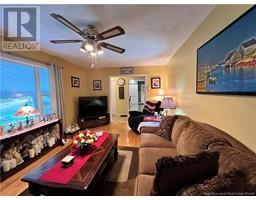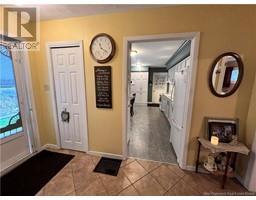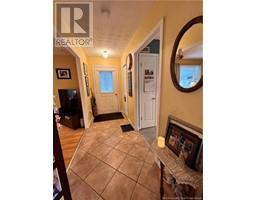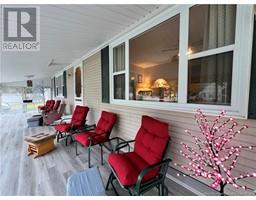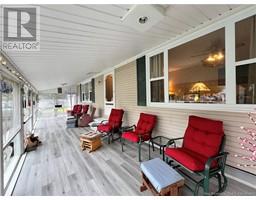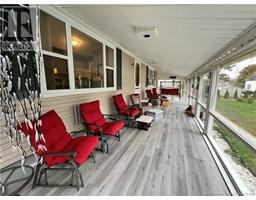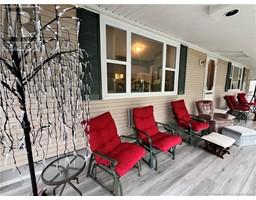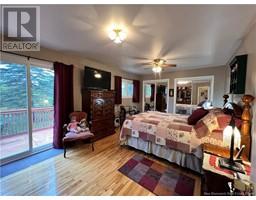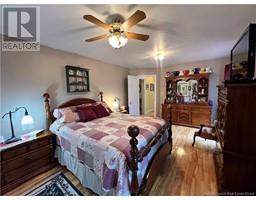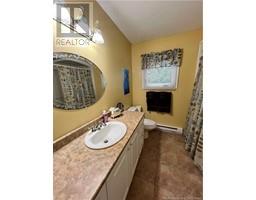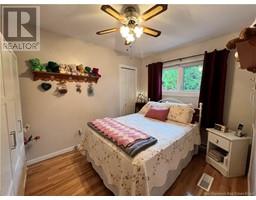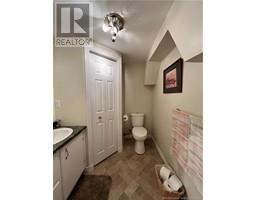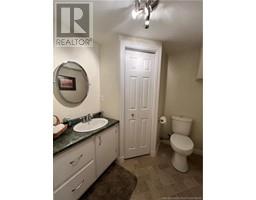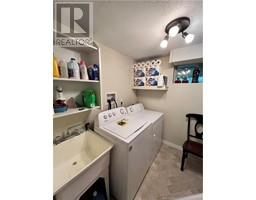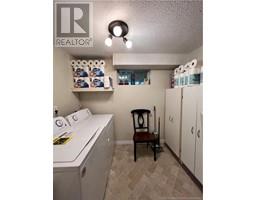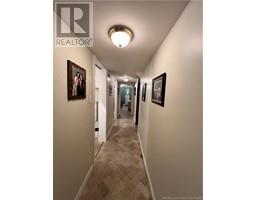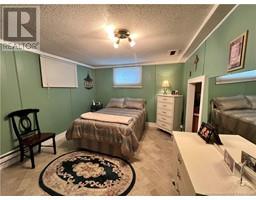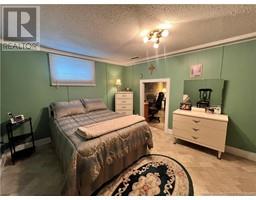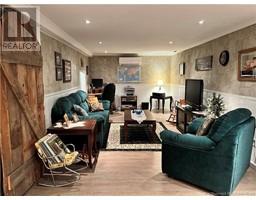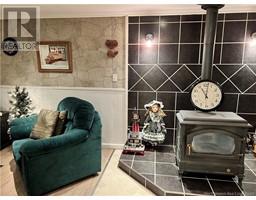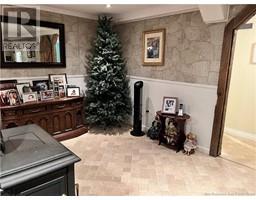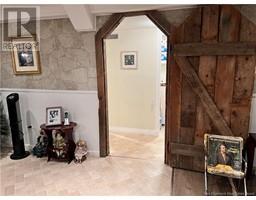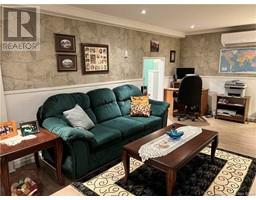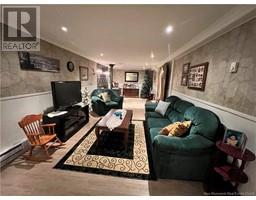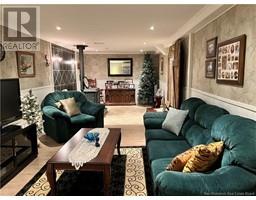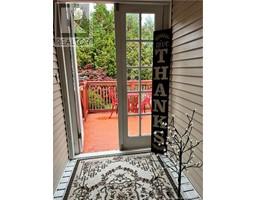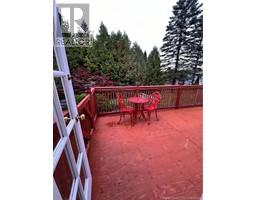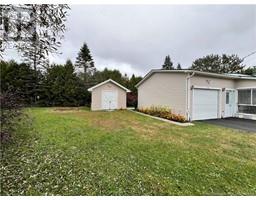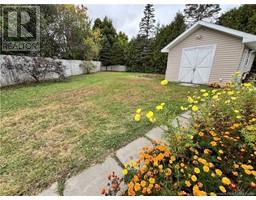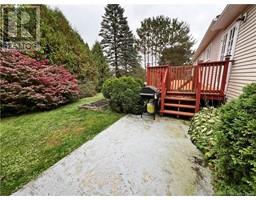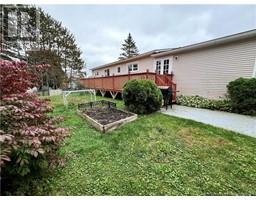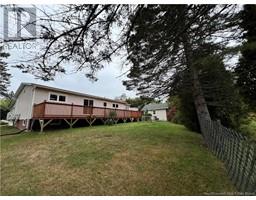11 Pinewood Drive St. Stephen, New Brunswick E3L 2W6
$319,000
AVAILABLE & A MUST SEE!! Welcome to this charming 2-bedroom home, nestled on a private in-town lot with a lush garden oasis. From the moment you arrive, you'll be greeted by beautiful flower gardens and well-maintained lawns, perfect for garden enthusiasts. The spacious sun porch invites you to relax and enjoy the tranquility of your surroundings. Inside, the main level features a cozy living room, a modern kitchen, two bright bedrooms, and a full bath. The primary bedroom opens onto a back deck through patio doors, offering a serene spot to enjoy your morning coffee. The lower level is fully finished and includes a large family room, perfect for entertaining or relaxing, a 2-piece bath, a bonus room for added flexibility, and a laundry area. There's also ample utility and storage space for your convenience. Outside, a back deck offers a peaceful retreat for outdoor dining or relaxing, and a storage shed provides additional room for tools and equipment. The attached garage offers ease and comfort year-round. This property is a gardener's dream and a perfect blend of privacy and town living! This is an absolute MUST SEE! (id:41243)
Property Details
| MLS® Number | NB107446 |
| Property Type | Single Family |
| Features | Balcony/deck/patio |
Building
| Bathroom Total | 2 |
| Bedrooms Above Ground | 2 |
| Bedrooms Total | 2 |
| Architectural Style | Bungalow |
| Basement Development | Finished |
| Basement Type | Full (finished) |
| Constructed Date | 1974 |
| Cooling Type | Heat Pump |
| Exterior Finish | Vinyl |
| Flooring Type | Ceramic, Vinyl, Hardwood |
| Foundation Type | Concrete |
| Half Bath Total | 1 |
| Heating Fuel | Electric, Oil |
| Heating Type | Baseboard Heaters, Heat Pump, Other |
| Stories Total | 1 |
| Size Interior | 984 Ft2 |
| Total Finished Area | 1968 Sqft |
| Type | House |
| Utility Water | Municipal Water |
Parking
| Attached Garage |
Land
| Access Type | Year-round Access |
| Acreage | No |
| Landscape Features | Landscaped |
| Sewer | Municipal Sewage System |
| Size Irregular | 0.39 |
| Size Total | 0.39 Ac |
| Size Total Text | 0.39 Ac |
Rooms
| Level | Type | Length | Width | Dimensions |
|---|---|---|---|---|
| Basement | Bonus Room | 10'9'' x 14' | ||
| Basement | Family Room | 31' x 10'9'' | ||
| Basement | Laundry Room | 7' x 8'4'' | ||
| Basement | 2pc Bathroom | 6'9'' x 6'2'' | ||
| Basement | Utility Room | 10'7'' x 8'7'' | ||
| Main Level | Sunroom | 41' x 9'5'' | ||
| Main Level | Bedroom | 8'6'' x 11'6'' | ||
| Main Level | Bath (# Pieces 1-6) | 8' x 7'6'' | ||
| Main Level | Primary Bedroom | 18' x 11'6'' | ||
| Main Level | Living Room | 18'3'' x 11'4'' | ||
| Main Level | Kitchen | 11'4'' x 18'2'' |
https://www.realtor.ca/real-estate/27512538/11-pinewood-drive-st-stephen
Contact Us
Contact us for more information
