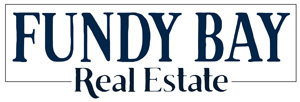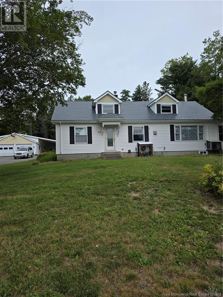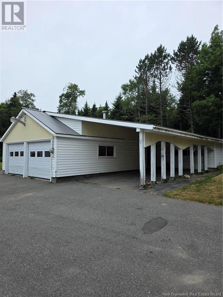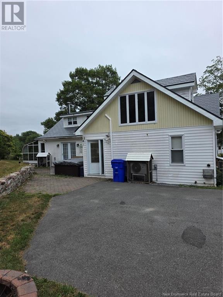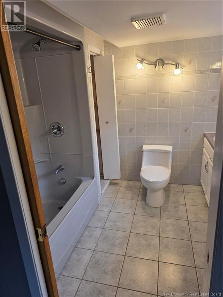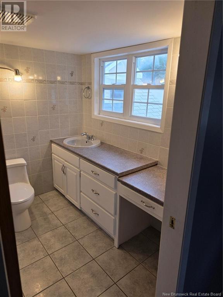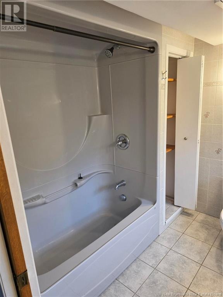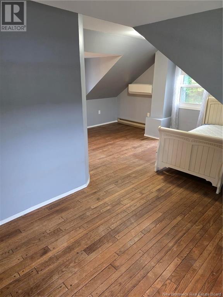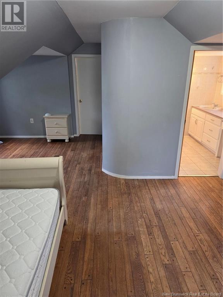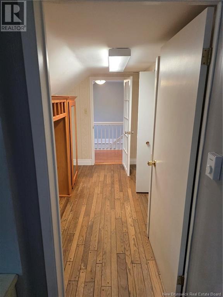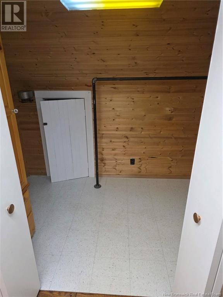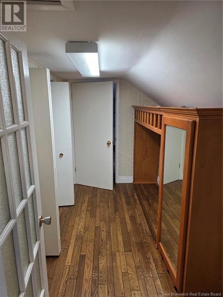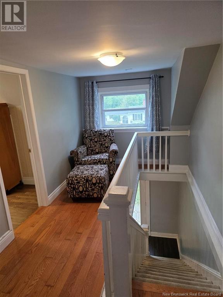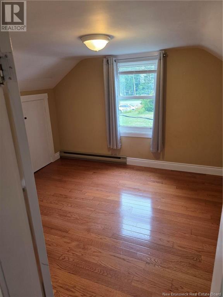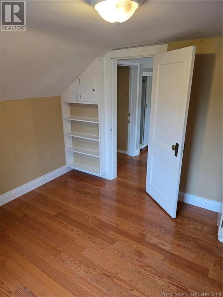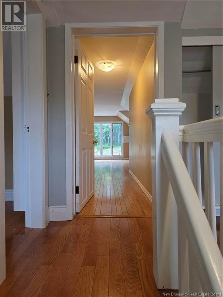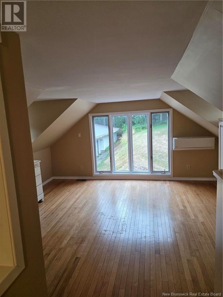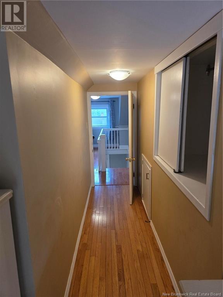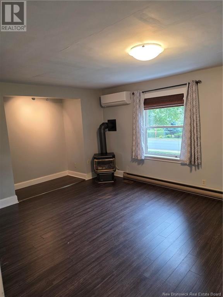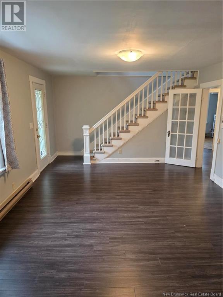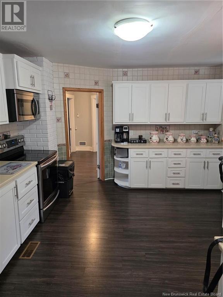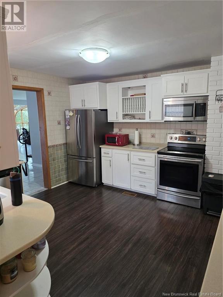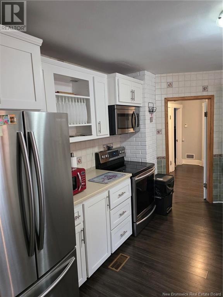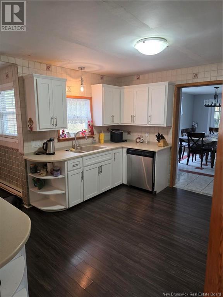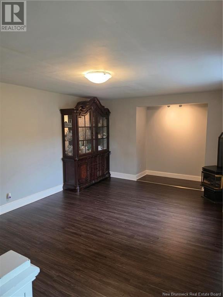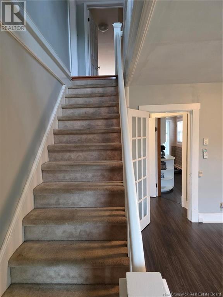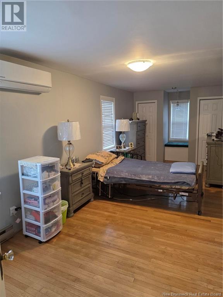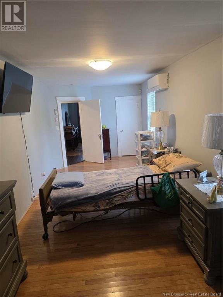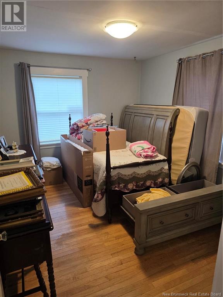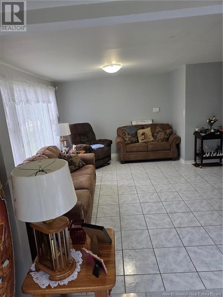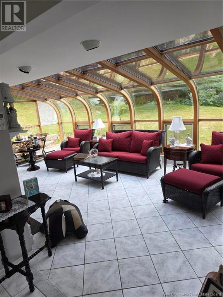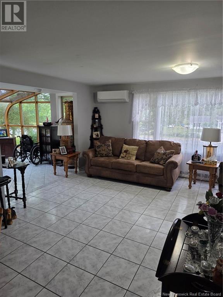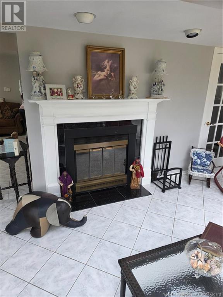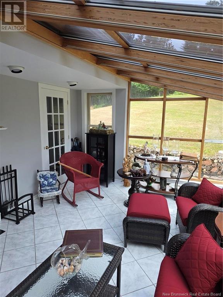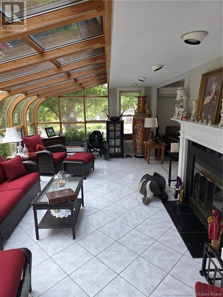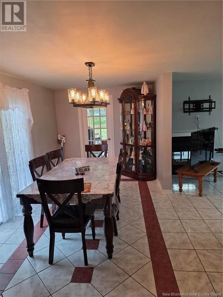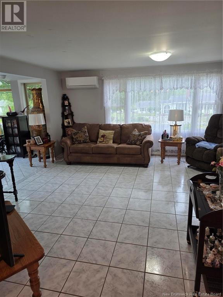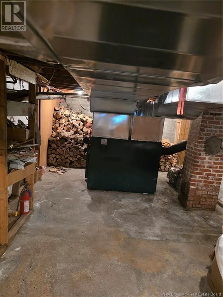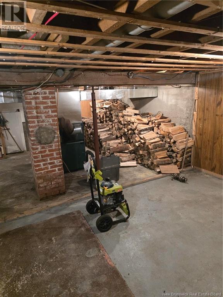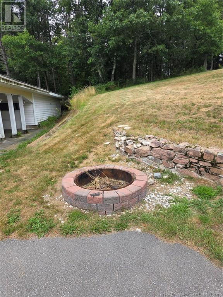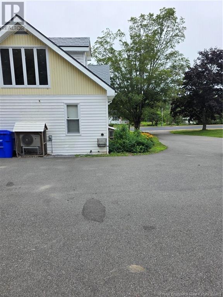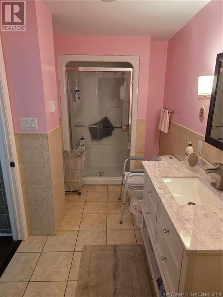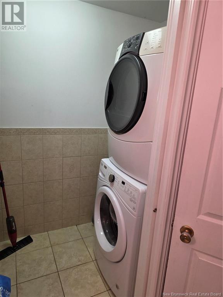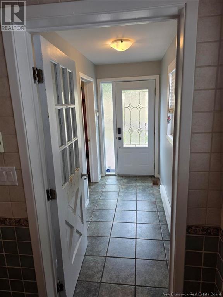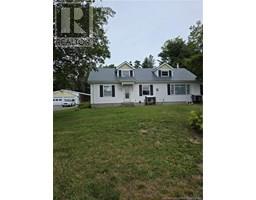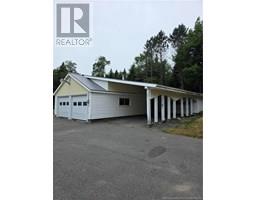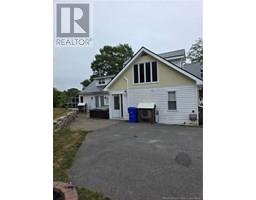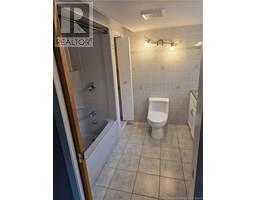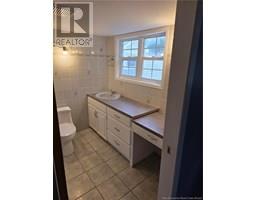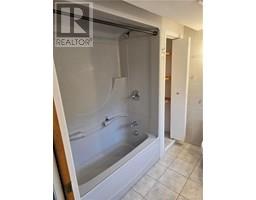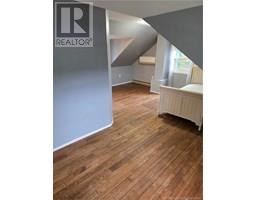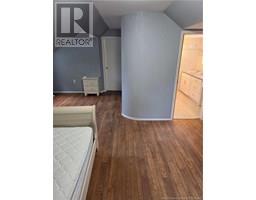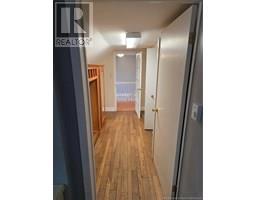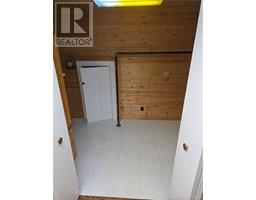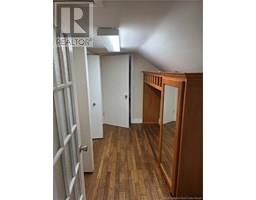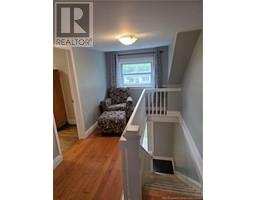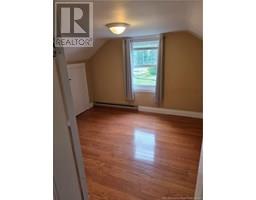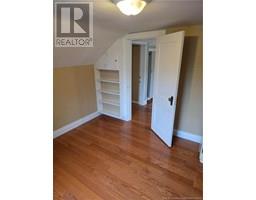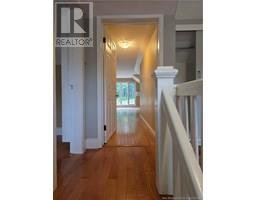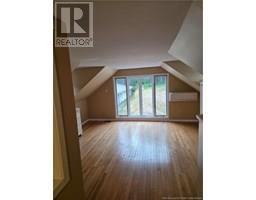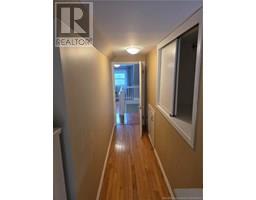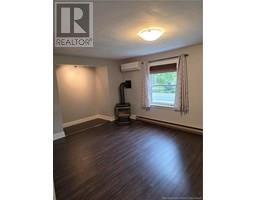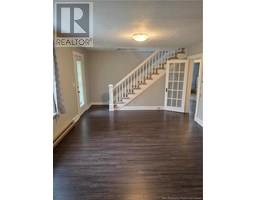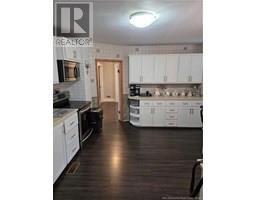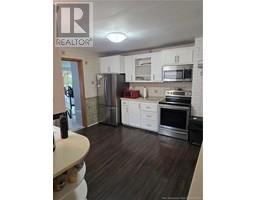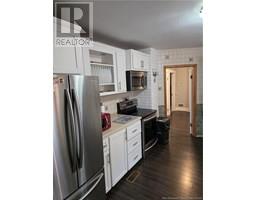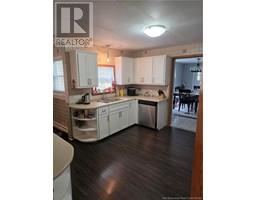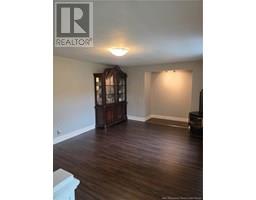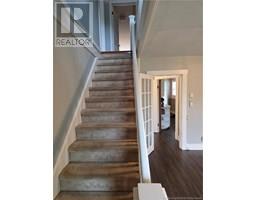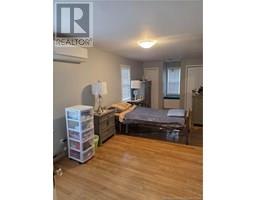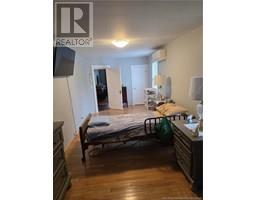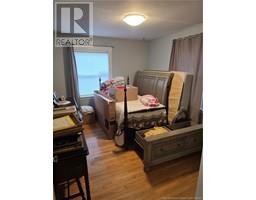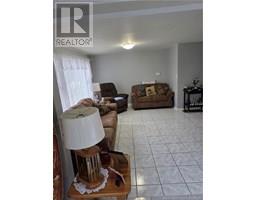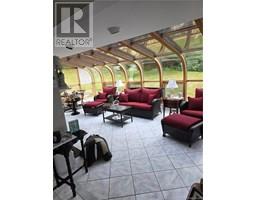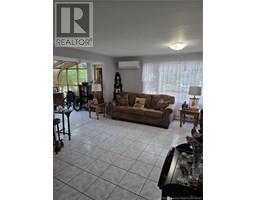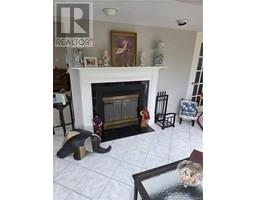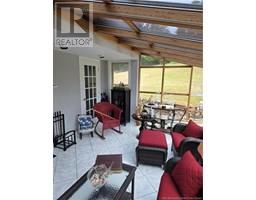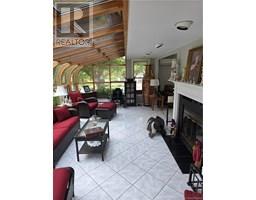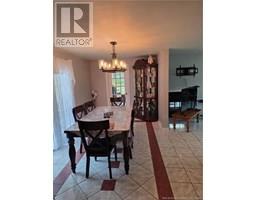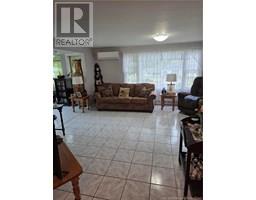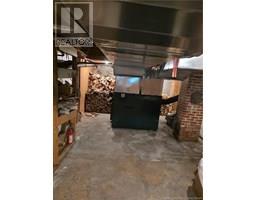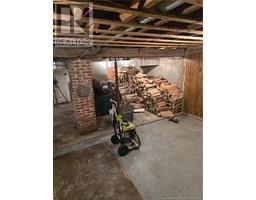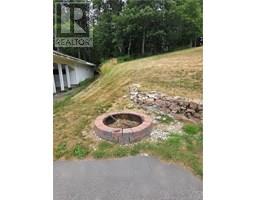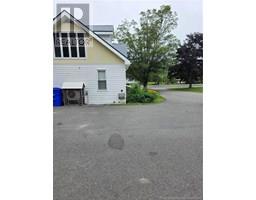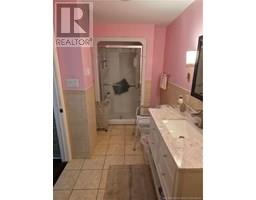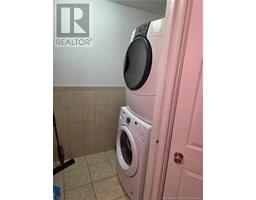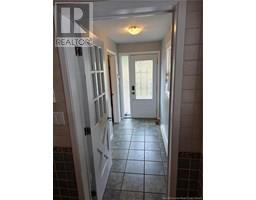139 Main Street St George, New Brunswick E5C 3J8
$385,000
One of a kind property right in the heart of St. George! This unique gem is ideal for a big or growing family. It features 5 large bedrooms and 2 full bathrooms. The main floor has 2 oversized living rooms, dining room, spacious Kitchen, 2 bedrooms and a bathroom as well as the laundry area. Take in the outdoor views while enjoying your morning coffee or relax with a book in the magnificent open glass solarium also on the main level. Oh, almost forgot to mention the double-sided glass wood burning fireplace between the dining room and solarium. Upstairs has 3 bedrooms, one with an ensuite and tons of storage! Did I also mention there are 5 OWNED heat pumps for your comfort to go with all this awesomeness? And for the toy lovers, there's a 5 car detached garage to store all your toys and more! There's also a full basement waiting for you to make it your own! Don't miss out on this fantastic property! Call your favorite REALTOR® to schedule a viewing today! (id:41243)
Property Details
| MLS® Number | NB123439 |
| Property Type | Single Family |
| Equipment Type | Water Heater |
| Rental Equipment Type | Water Heater |
Building
| Bathroom Total | 2 |
| Bedrooms Above Ground | 5 |
| Bedrooms Total | 5 |
| Constructed Date | 1951 |
| Cooling Type | Heat Pump |
| Exterior Finish | Vinyl |
| Fireplace Fuel | Wood |
| Fireplace Present | Yes |
| Fireplace Type | Unknown |
| Flooring Type | Laminate, Tile, Hardwood |
| Foundation Type | Concrete |
| Heating Fuel | Electric, Natural Gas, Wood |
| Heating Type | Forced Air, Heat Pump, Stove |
| Stories Total | 2 |
| Size Interior | 3,700 Ft2 |
| Total Finished Area | 3700 Sqft |
| Type | House |
| Utility Water | Municipal Water |
Parking
| Detached Garage | |
| Garage |
Land
| Access Type | Year-round Access, Public Road |
| Acreage | Yes |
| Sewer | Municipal Sewage System |
| Size Irregular | 2.5 |
| Size Total | 2.5 Ac |
| Size Total Text | 2.5 Ac |
Rooms
| Level | Type | Length | Width | Dimensions |
|---|---|---|---|---|
| Second Level | Other | 11' x 6' | ||
| Second Level | Foyer | 13'11'' x 7'4'' | ||
| Second Level | Bedroom | 13'7'' x 14'5'' | ||
| Second Level | Ensuite | 7'2'' x 8'7'' | ||
| Second Level | Bedroom | 9'1'' x 11'9'' | ||
| Second Level | Primary Bedroom | 15'8'' x 12'1'' | ||
| Main Level | Bedroom | 12'4'' x 9'11'' | ||
| Main Level | Sunroom | 23'6'' x 11'7'' | ||
| Main Level | Dining Room | 18' x 11'6'' | ||
| Main Level | Bedroom | 20'8'' x 9'3'' | ||
| Main Level | Living Room | 18'11'' x 12'8'' | ||
| Main Level | Great Room | 16'2'' x 16'5'' | ||
| Main Level | Kitchen | 12'3'' x 13' | ||
| Main Level | Bath (# Pieces 1-6) | 6'1'' x 10'5'' | ||
| Main Level | Foyer | 9'10'' x 4'3'' |
https://www.realtor.ca/real-estate/28642871/139-main-street-st-george
Contact Us
Contact us for more information
