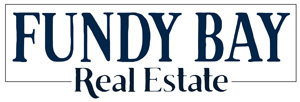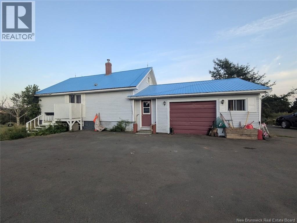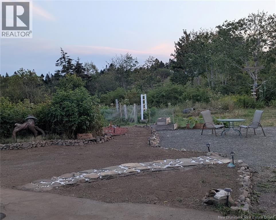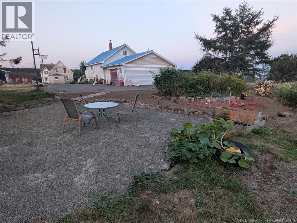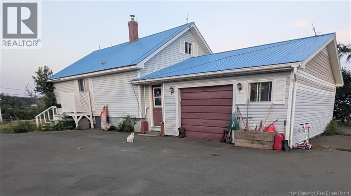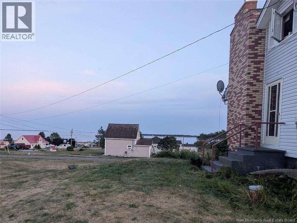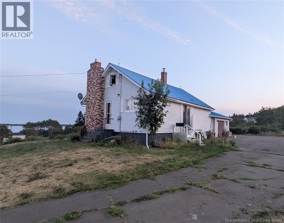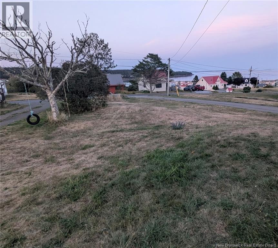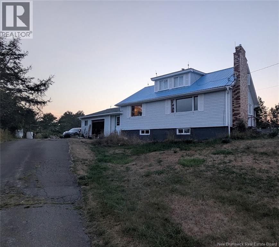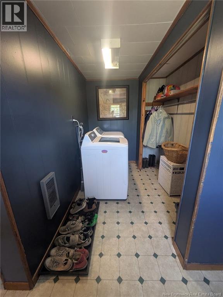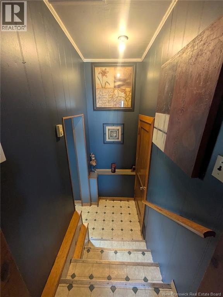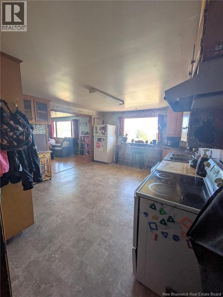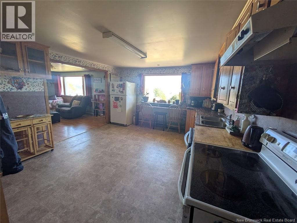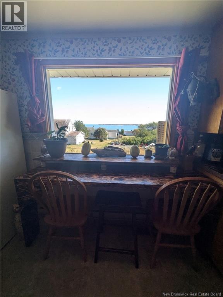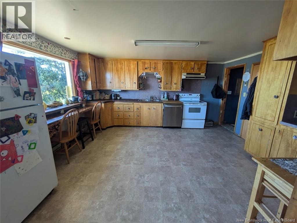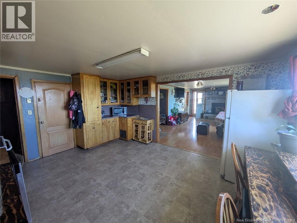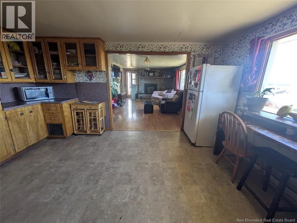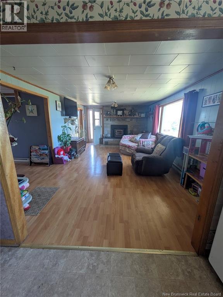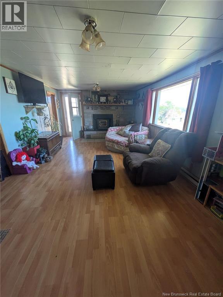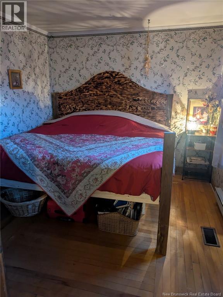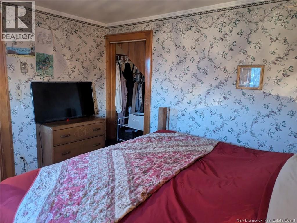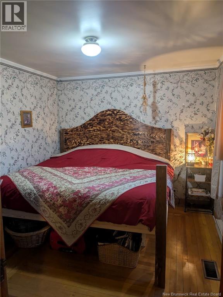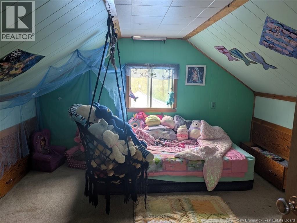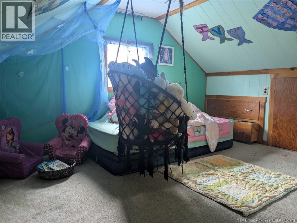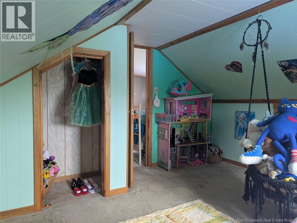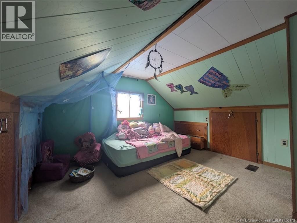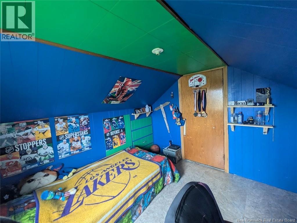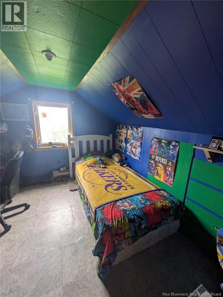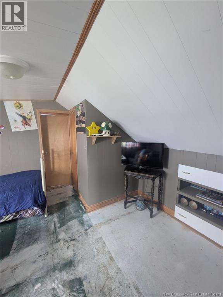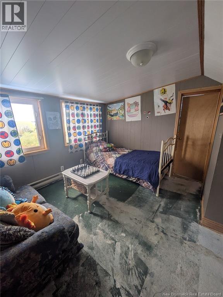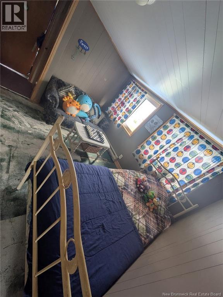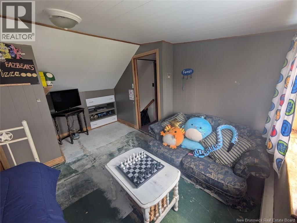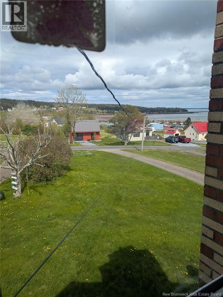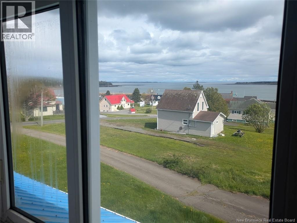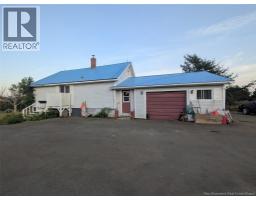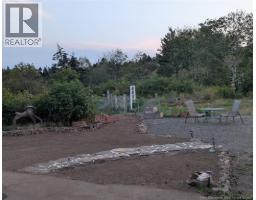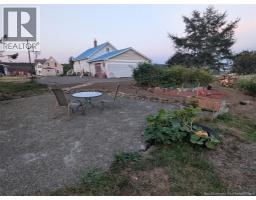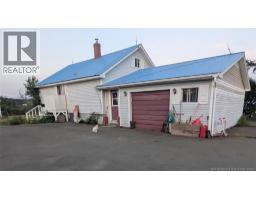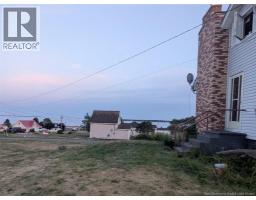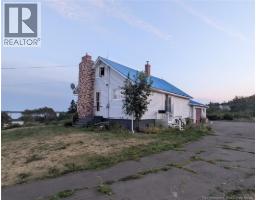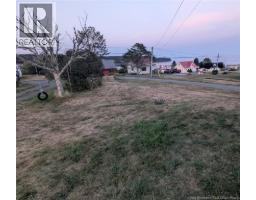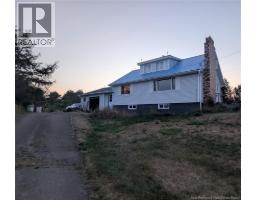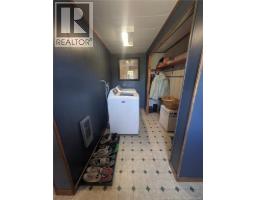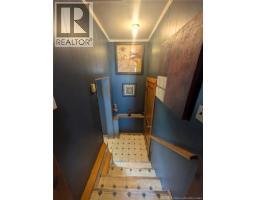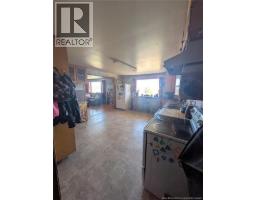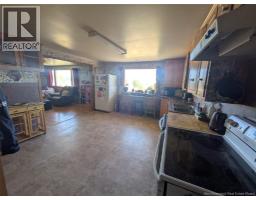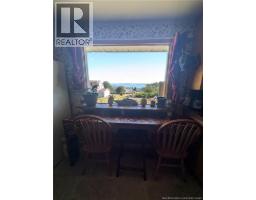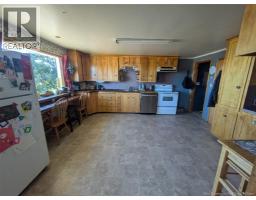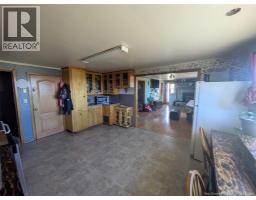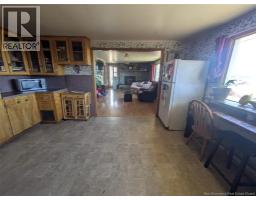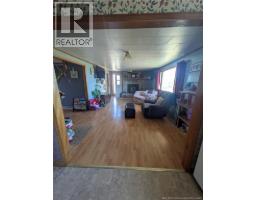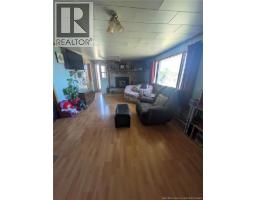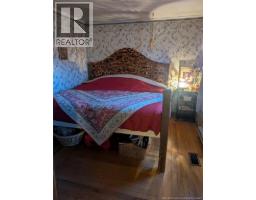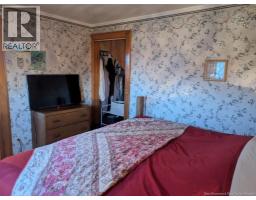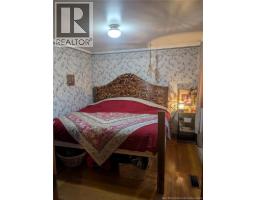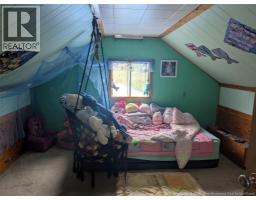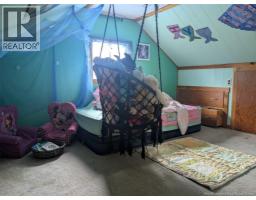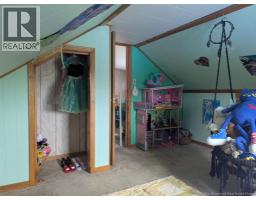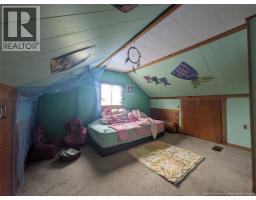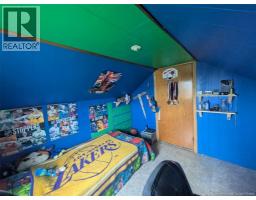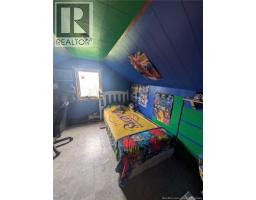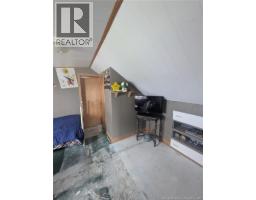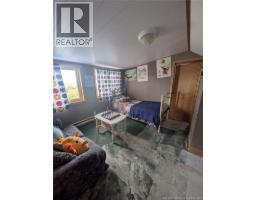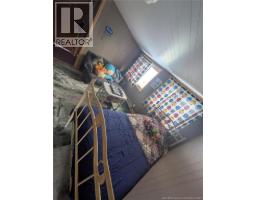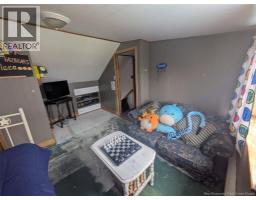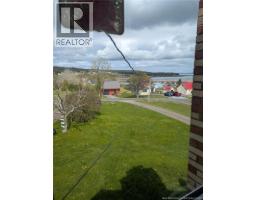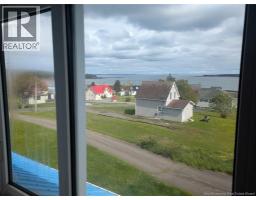14 Benson Lane Grand Manan, New Brunswick E5G 1J8
$222,013
Overlooking Seal Cove Harbour with stunning ocean views, this remarkable home is sure to impress. A wrap-around paved driveway offers parking for several vehicles as you arrive at the beautifully landscaped yard. Enjoy magical campfire evenings around the custom-built firepit, with elegant stone walkways leading through the landscaped garden and offering breathtaking ocean views. Inside, youll find three bedrooms, including one conveniently located on the main floor, with the possibility to add a fourth bedroommaking it ideal for families of any size. The open-concept kitchen provides ample cupboards and counter space, perfect for those who love to cook. The large family room features an operational fireplace insert, creating a cozy atmosphere on chilly evenings. Heating options include an oil furnace in the basement, which can be activated with the installation of an oil tank. Additional amenities such as main floor laundry and an attached garage complete this attractive package. Dont miss this opportunitycontact us today to schedule your private viewing. (id:41243)
Property Details
| MLS® Number | NB126269 |
| Property Type | Single Family |
| Features | Level Lot |
| Structure | None |
Building
| Bathroom Total | 1 |
| Bedrooms Above Ground | 3 |
| Bedrooms Total | 3 |
| Constructed Date | 1957 |
| Exterior Finish | Vinyl |
| Flooring Type | Carpeted, Laminate, Linoleum, Hardwood |
| Foundation Type | Concrete |
| Heating Fuel | Electric |
| Heating Type | Baseboard Heaters |
| Stories Total | 2 |
| Size Interior | 1,400 Ft2 |
| Total Finished Area | 1400 Sqft |
| Type | House |
| Utility Water | Drilled Well, Dug Well |
Parking
| Attached Garage |
Land
| Access Type | Year-round Access, Ferry Access, Public Road |
| Acreage | No |
| Landscape Features | Landscaped |
| Size Irregular | 0.55 |
| Size Total | 0.55 Ac |
| Size Total Text | 0.55 Ac |
Rooms
| Level | Type | Length | Width | Dimensions |
|---|---|---|---|---|
| Second Level | Bedroom | 9'1'' x 8'11'' | ||
| Second Level | Office | 12'9'' x 11'4'' | ||
| Second Level | Bedroom | 10'10'' x 10'10'' | ||
| Main Level | Bedroom | 10'7'' x 9'0'' | ||
| Main Level | Bath (# Pieces 1-6) | 7'6'' x 5'4'' | ||
| Main Level | Dining Nook | 10'8'' x 8'2'' | ||
| Main Level | Living Room | 20'8'' x 12'6'' | ||
| Main Level | Kitchen | 15'6'' x 13'0'' | ||
| Main Level | Foyer | 3'6'' x 7'6'' | ||
| Main Level | Laundry Room | 11'9'' x 6'5'' |
https://www.realtor.ca/real-estate/28835469/14-benson-lane-grand-manan
Contact Us
Contact us for more information
