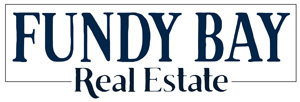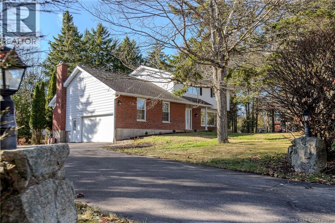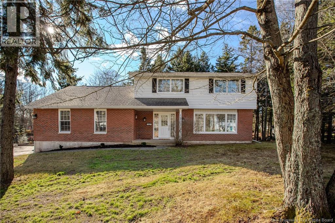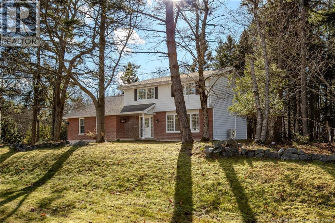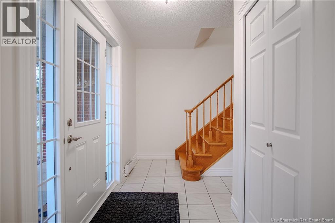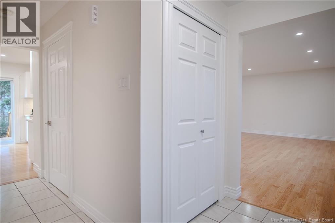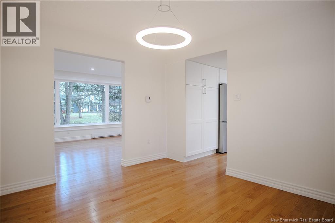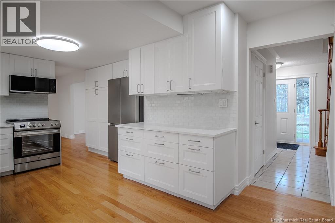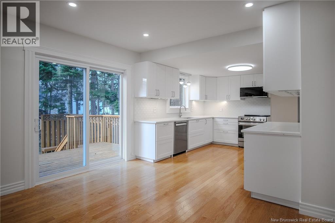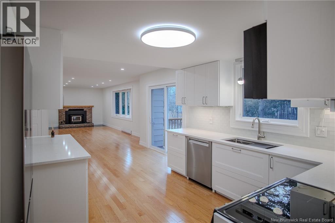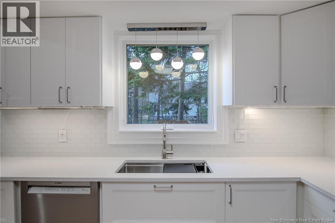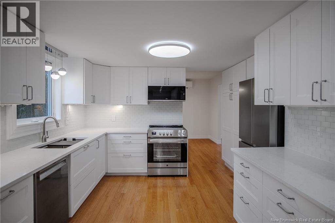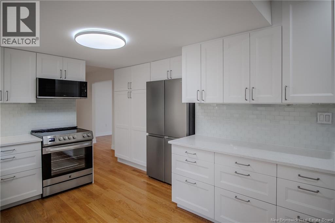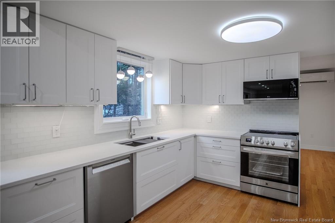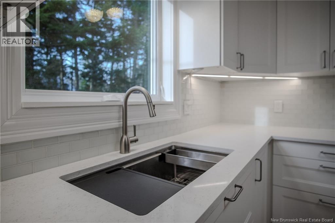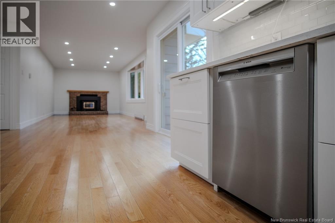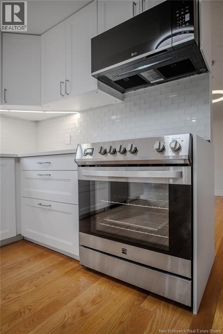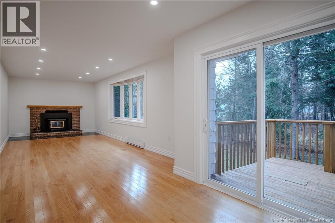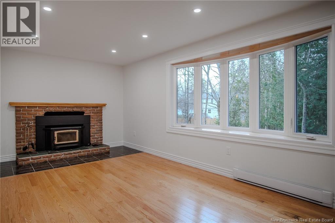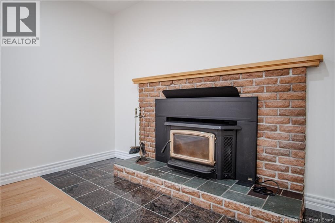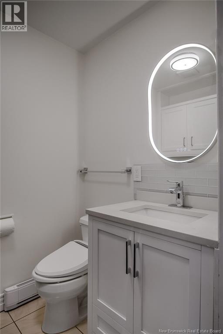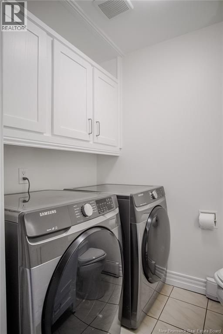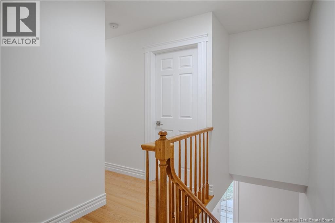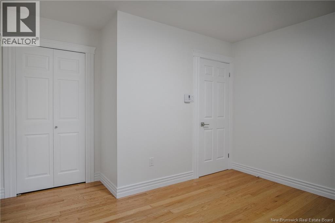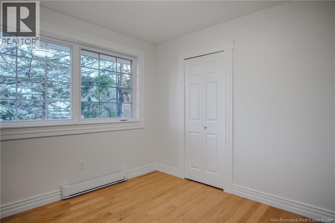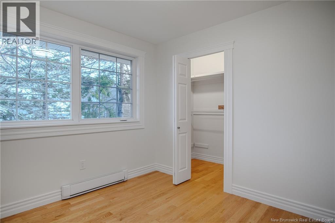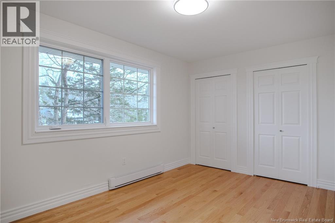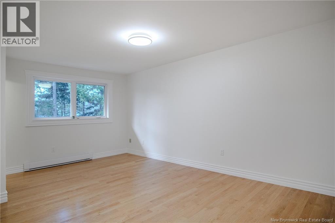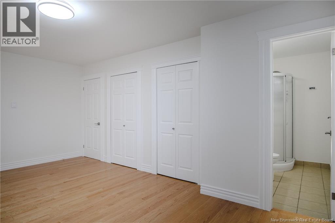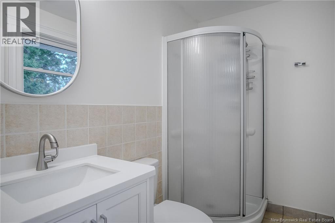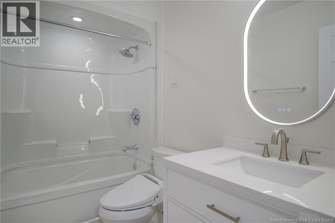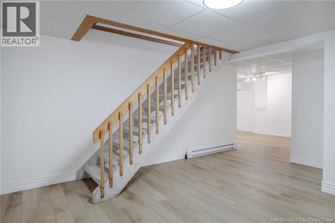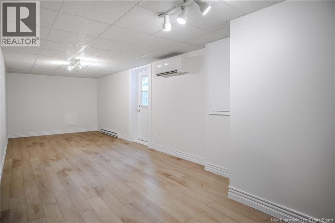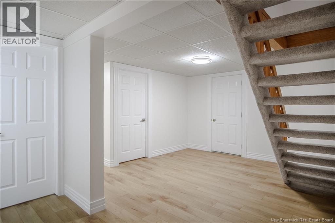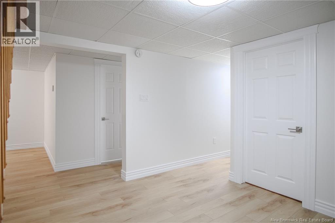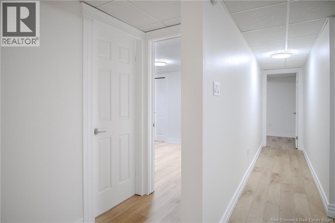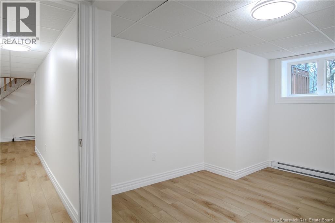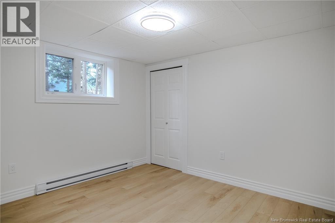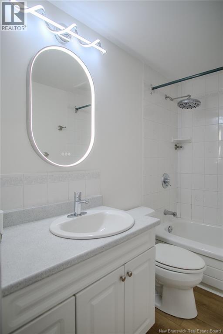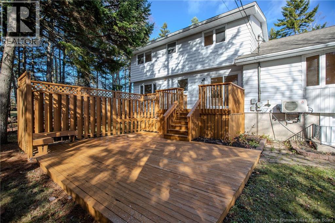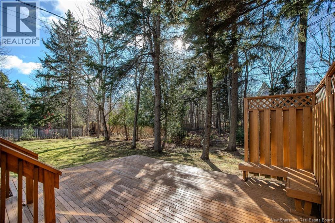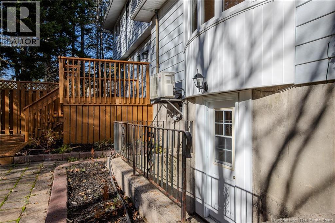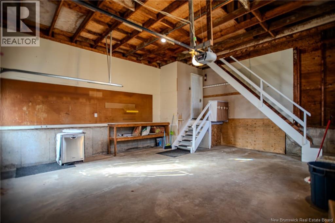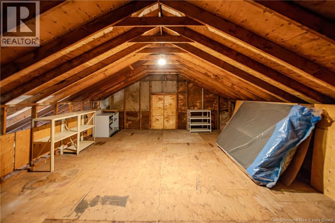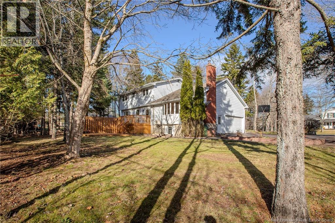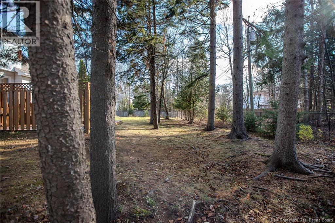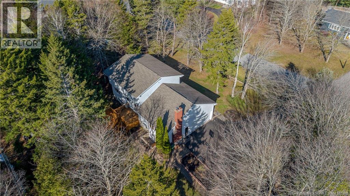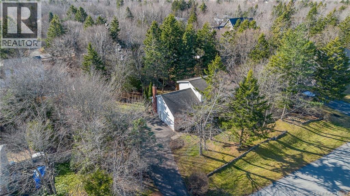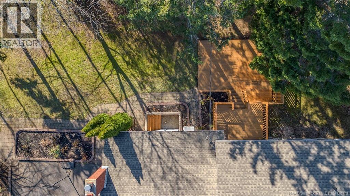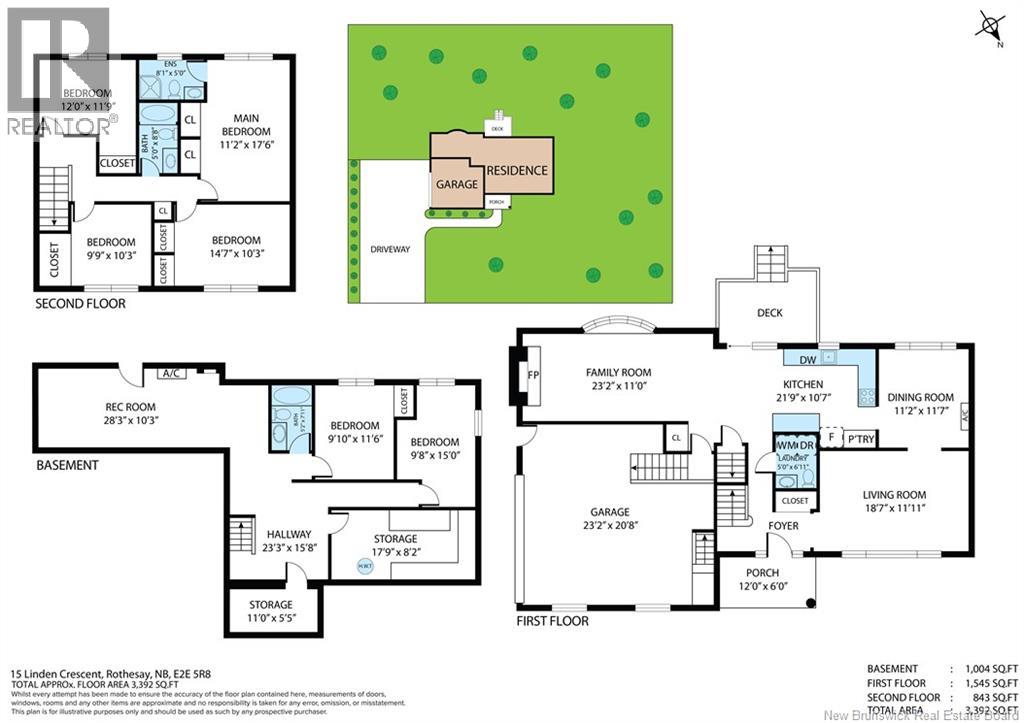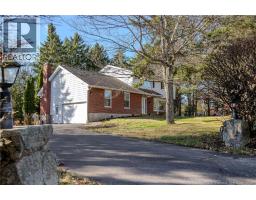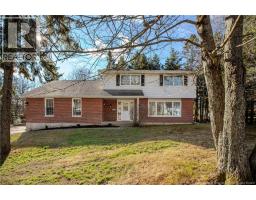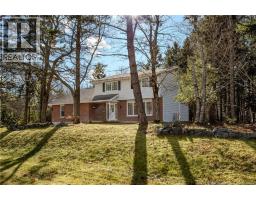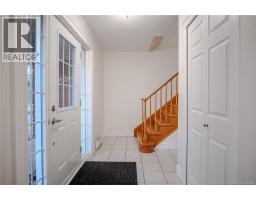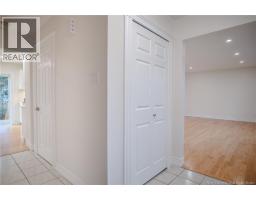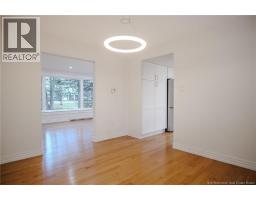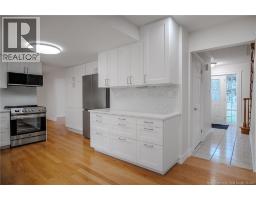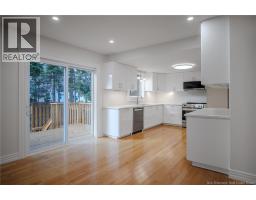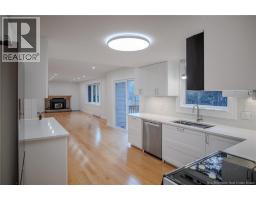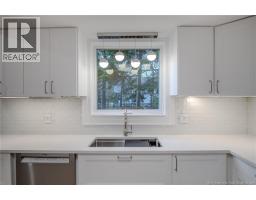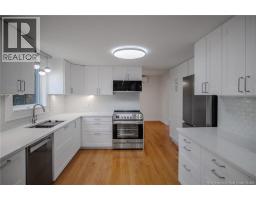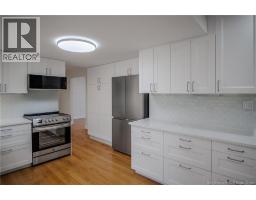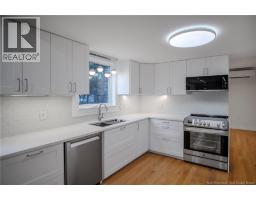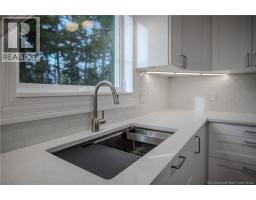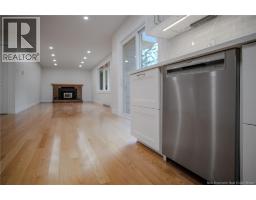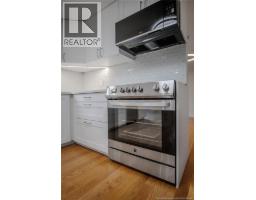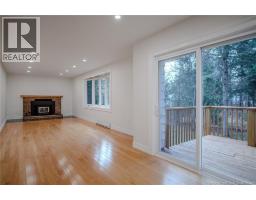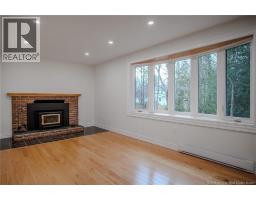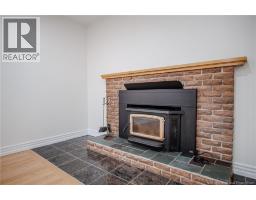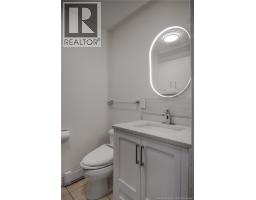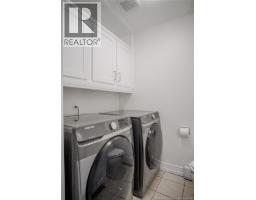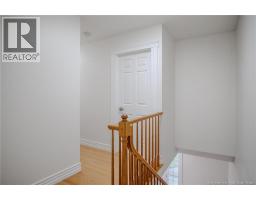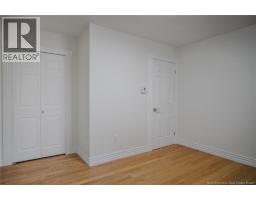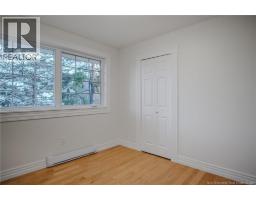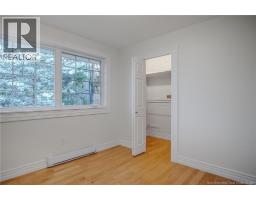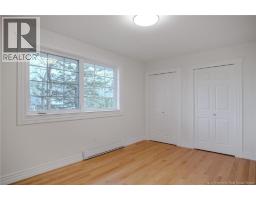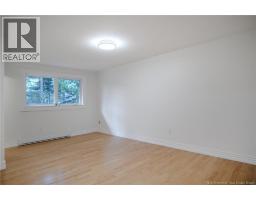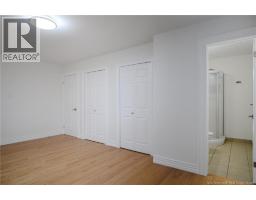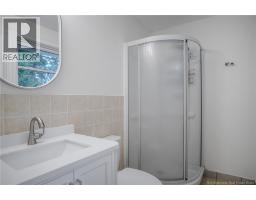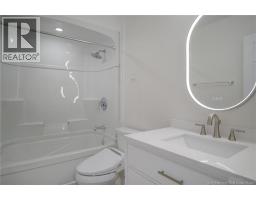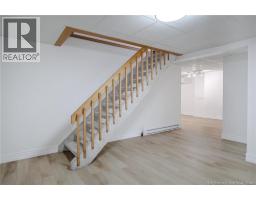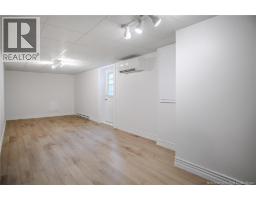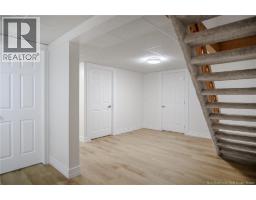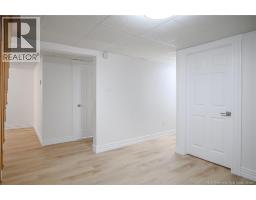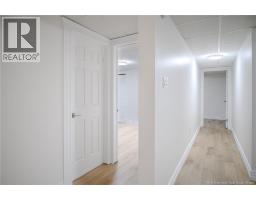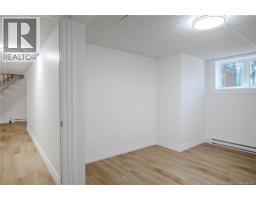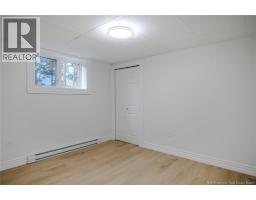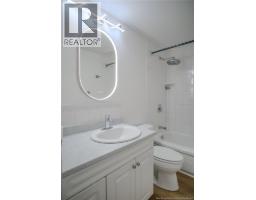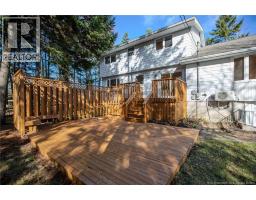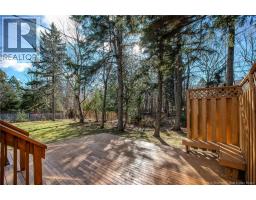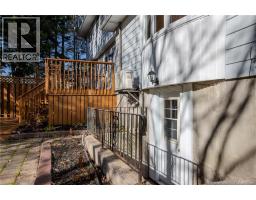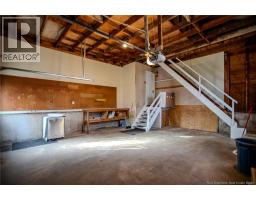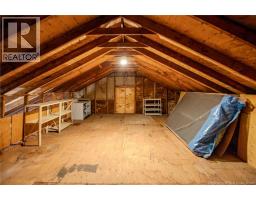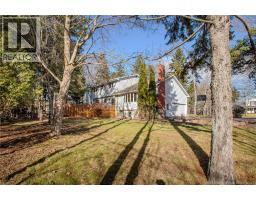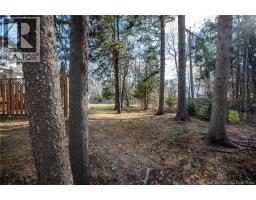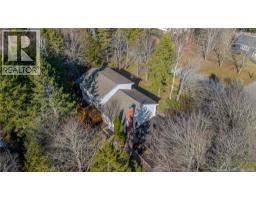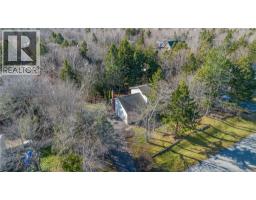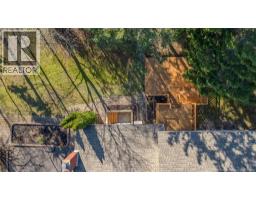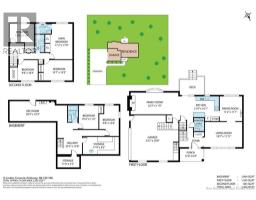15 Linden Crescent Rothesay, New Brunswick E2E 5R8
$699,000
Welcome to a beautifully re-imagined executive home nestled in one of Rothesays most sought-after neighbourhoods. Perfectly positioned on a landscaped 24,000 sq ft lot, this two-storey, total 6 bedrooms and 3.5 bathroom, brick residence offers the ideal blend of classic charm and modern luxury. Step inside to discover a fully renovated interior every surface renewed with care and quality. The main level showcases an all-new custom kitchen with premium appliances, sleek quartz counters, and a designer sink ensemble, complemented by new recessed lighting and freshly painted spaces throughout. Upstairs, four spacious bedrooms include a refined primary suite with new vanities, LED mirrors, and full baths. The walkout lower level is newly finished with elegant flooring, bright lighting, and versatile living space perfect for a home office, guest suite, or family recreation. With new trims, doors, baseboard heaters, and modern fixtures throughout, this home is move-in ready and maintenance-free for years to come. Outside, enjoy your landscaped yard, privacy in the back, double attached garage, and the quiet tree-lined streets that define Rothesay living walking distance to excellent schools, parks, and the river. A timeless family home re-envisioned for todays lifestyle experience elevated comfort at 15 Linden Cres. Roof shingles changed entirely in 2013. All windows are thermo-proof, were replaced in-between 2007, 2011 and 2022 . Anytime for showing, call you REALTOR® today. (id:41243)
Property Details
| MLS® Number | NB129786 |
| Property Type | Single Family |
| Equipment Type | Water Heater |
| Features | Level Lot, Balcony/deck/patio |
| Rental Equipment Type | Water Heater |
Building
| Bathroom Total | 4 |
| Bedrooms Above Ground | 4 |
| Bedrooms Below Ground | 2 |
| Bedrooms Total | 6 |
| Architectural Style | Raised Bungalow |
| Constructed Date | 1979 |
| Cooling Type | Heat Pump |
| Exterior Finish | Brick, Vinyl |
| Fireplace Fuel | Wood |
| Fireplace Present | Yes |
| Fireplace Type | Unknown |
| Flooring Type | Carpeted, Ceramic, Laminate, Hardwood |
| Foundation Type | Concrete |
| Half Bath Total | 1 |
| Heating Fuel | Electric, Wood |
| Heating Type | Baseboard Heaters, Heat Pump, Stove |
| Stories Total | 1 |
| Size Interior | 2,851 Ft2 |
| Total Finished Area | 2851 Sqft |
| Type | House |
| Utility Water | Municipal Water |
Parking
| Attached Garage | |
| Garage |
Land
| Access Type | Year-round Access, Public Road |
| Acreage | No |
| Landscape Features | Landscaped |
| Sewer | Municipal Sewage System |
| Size Irregular | 24003.52 |
| Size Total | 24003.52 Sqft |
| Size Total Text | 24003.52 Sqft |
Rooms
| Level | Type | Length | Width | Dimensions |
|---|---|---|---|---|
| Second Level | Bath (# Pieces 1-6) | 8'5'' x 4'8'' | ||
| Second Level | Bath (# Pieces 1-6) | 8'3'' x 4'9'' | ||
| Second Level | Bedroom | 10'3'' x 9'8'' | ||
| Second Level | Bedroom | 11'10'' x 9'5'' | ||
| Second Level | Bedroom | 14'6'' x 10'5'' | ||
| Second Level | Primary Bedroom | 17'9'' x 11' | ||
| Basement | Bath (# Pieces 1-6) | 7'9'' x 4'9'' | ||
| Basement | Family Room | 28'5'' x 9'8'' | ||
| Basement | Bedroom | 11'6'' x 9'7'' | ||
| Basement | Bedroom | 15' x 9'5'' | ||
| Main Level | Bath (# Pieces 1-6) | 5' x 6'5'' | ||
| Main Level | Family Room | 12'2'' x 18'3'' | ||
| Main Level | Kitchen | 15'1'' x 10'3'' | ||
| Main Level | Dining Room | 12'6'' x 11'2'' | ||
| Main Level | Living Room | 27' x 11' |
https://www.realtor.ca/real-estate/29110453/15-linden-crescent-rothesay
Contact Us
Contact us for more information
