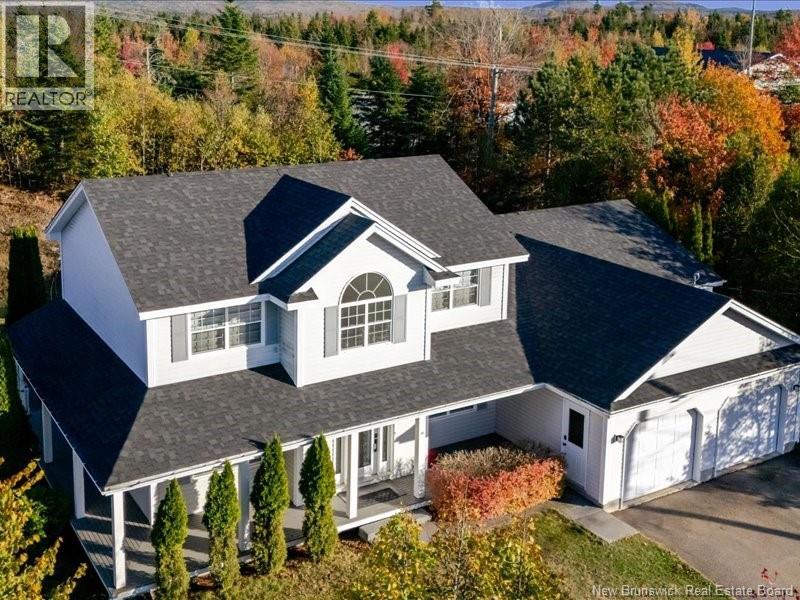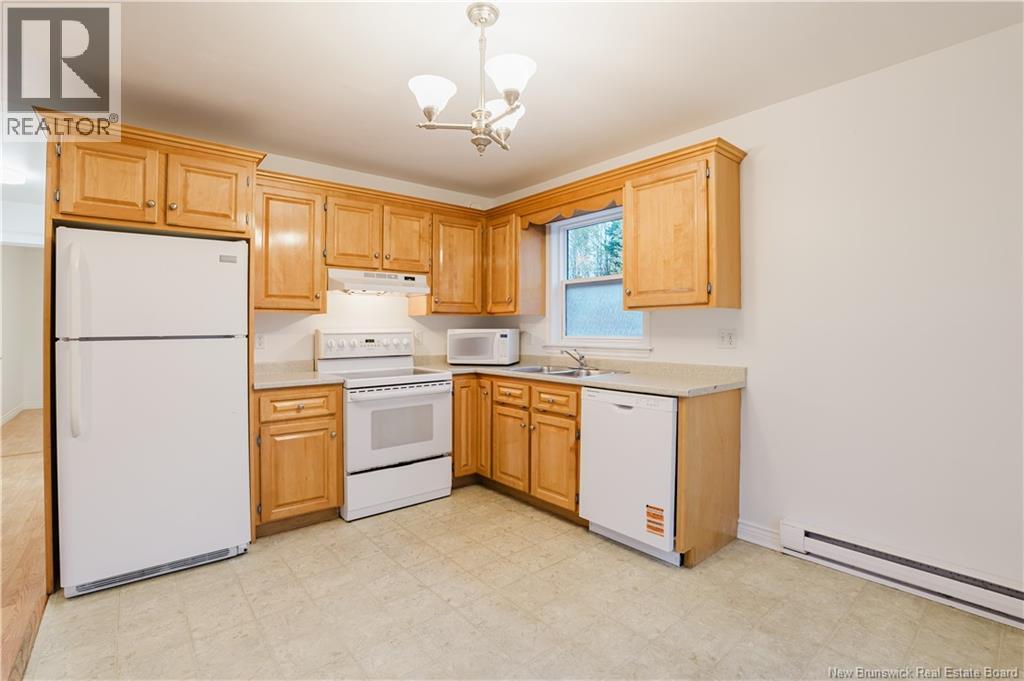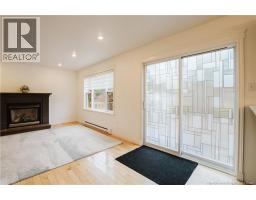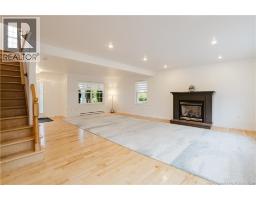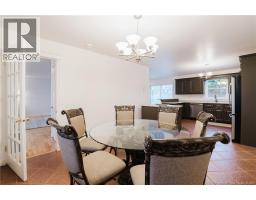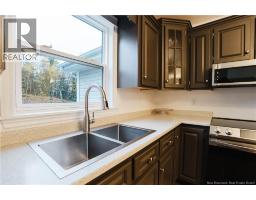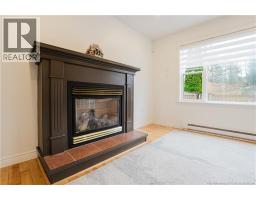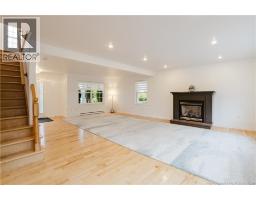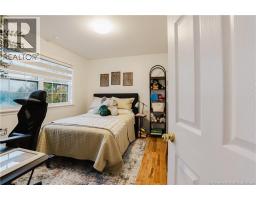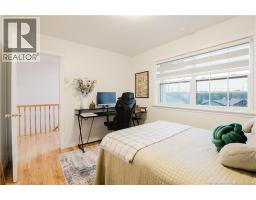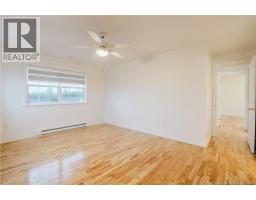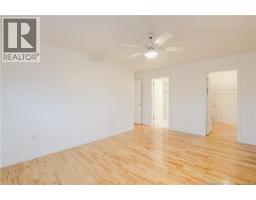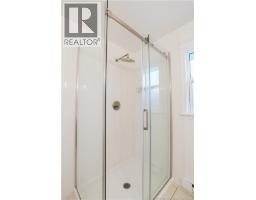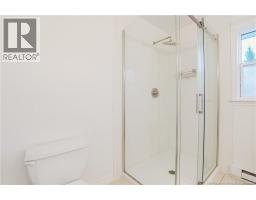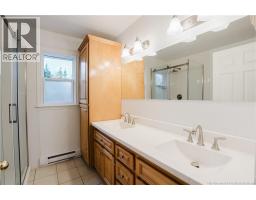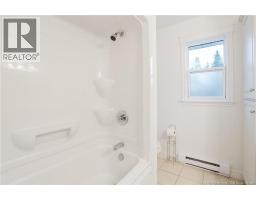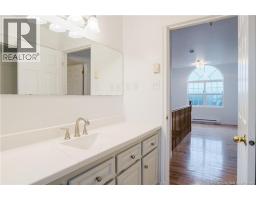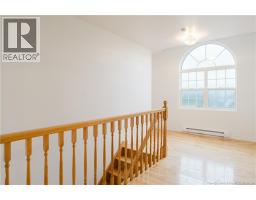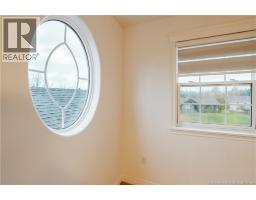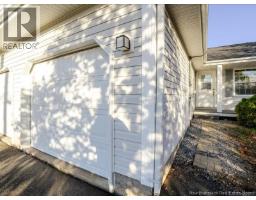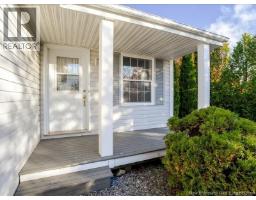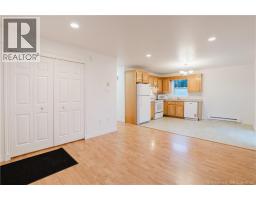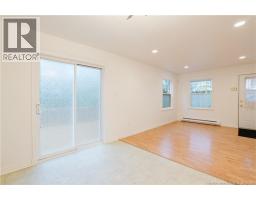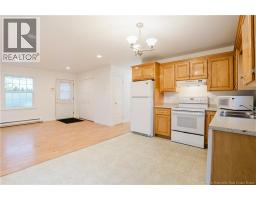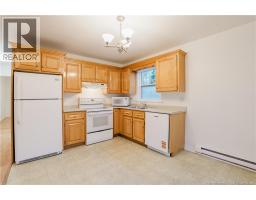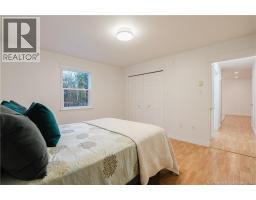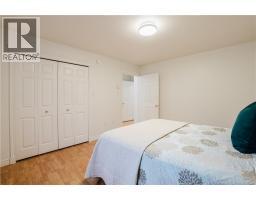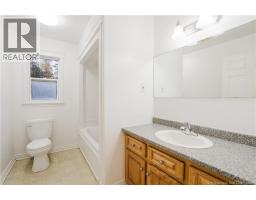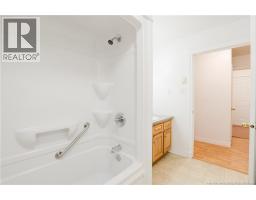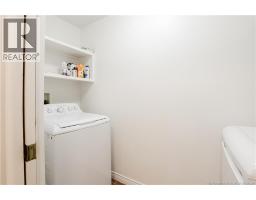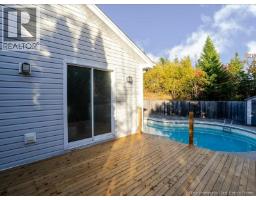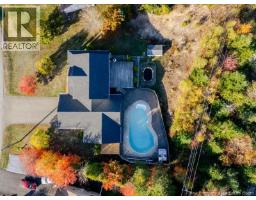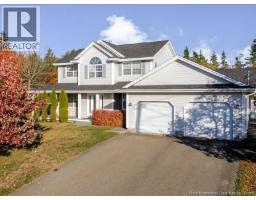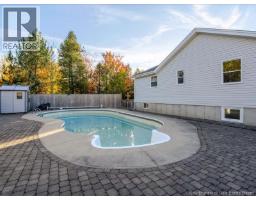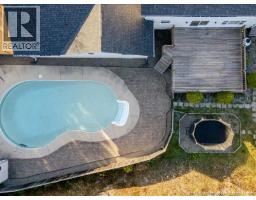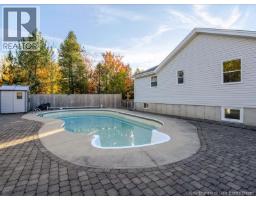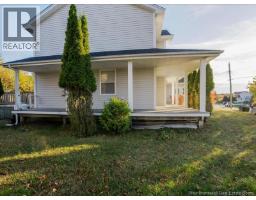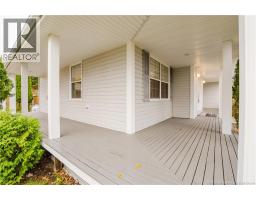15 Ridge Manor Drive Quispamsis, New Brunswick E2E 6B8
$599,900
QUALITY BUILT WITH INCOME OR GRANNY SUITE TOO! If you have a large family and want extended family with you.......THIS IS THE ONE! Yes....you can rent the granny suite if you wish to obtain income! Solid construction with spacious open concept main level and the attached granny suite/rental unit is two levels and large. Enjoy family times on the deck just steps off the kitchen and overlooking a private yard with inground pool! Lots of lawn space and room for kids, pets and.....maybe Mom and Dad too! Purpose built to keep loved ones nearby but with their own space. Gleaming hardwood floors on main and upper levels with a fully finished basement. Just a 1 minute drive to the 4 lane highway, this well maintained home is also just a 2 minute drive to all amenities like shopping, groceries, schools and churches right in THE VALLEY. Turn key and ready for you and all your family today. (id:41243)
Property Details
| MLS® Number | NB129171 |
| Property Type | Single Family |
| Features | Balcony/deck/patio |
| Pool Type | Inground Pool |
| Structure | Shed |
Building
| Bathroom Total | 5 |
| Bedrooms Above Ground | 4 |
| Bedrooms Below Ground | 1 |
| Bedrooms Total | 5 |
| Architectural Style | Cape Cod |
| Constructed Date | 2004 |
| Exterior Finish | Vinyl |
| Flooring Type | Ceramic, Laminate, Hardwood |
| Foundation Type | Concrete |
| Half Bath Total | 2 |
| Heating Fuel | Electric, Propane |
| Heating Type | Baseboard Heaters |
| Stories Total | 2 |
| Size Interior | 4,000 Ft2 |
| Total Finished Area | 4000 Sqft |
| Utility Water | Municipal Water |
Parking
| Attached Garage | |
| Garage |
Land
| Access Type | Year-round Access, Public Road |
| Acreage | No |
| Sewer | Municipal Sewage System |
| Size Irregular | 16135 |
| Size Total | 16135 Sqft |
| Size Total Text | 16135 Sqft |
Rooms
| Level | Type | Length | Width | Dimensions |
|---|---|---|---|---|
| Second Level | 3pc Bathroom | 9'8'' x 6'5'' | ||
| Second Level | Bedroom | 11'3'' x 9'3'' | ||
| Second Level | Bedroom | 11'7'' x 9'6'' | ||
| Second Level | Other | 7' x 6' | ||
| Second Level | 3pc Ensuite Bath | 9' x 8' | ||
| Second Level | Primary Bedroom | 15'4'' x 11'6'' | ||
| Basement | 2pc Bathroom | 6' x 3'6'' | ||
| Basement | Bedroom | 14' x 9'6'' | ||
| Basement | Bedroom | 16'5'' x 12'3'' | ||
| Basement | Bedroom | 15' x 9'6'' | ||
| Basement | Bedroom | 11'7'' x 9'6'' | ||
| Basement | Family Room | 19' x 12' | ||
| Main Level | 3pc Bathroom | 9'6'' x 6'5'' | ||
| Main Level | Primary Bedroom | 13'4'' x 12' | ||
| Main Level | Living Room | 13'6'' x 11'6'' | ||
| Main Level | Kitchen/dining Room | 13'6'' x 9'9'' | ||
| Main Level | 2pc Bathroom | 8' x 4' | ||
| Main Level | Laundry Room | 9' x 3'6'' | ||
| Main Level | Kitchen | 11'6'' x 9'1'' | ||
| Main Level | Dining Room | 14'2'' x 11'6'' | ||
| Main Level | Living Room | 23'9'' x 16'6'' |
https://www.realtor.ca/real-estate/29039644/15-ridge-manor-drive-quispamsis
Contact Us
Contact us for more information

