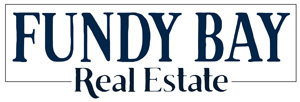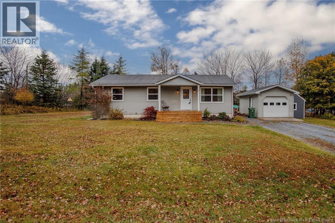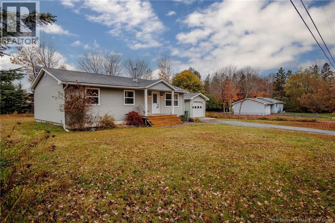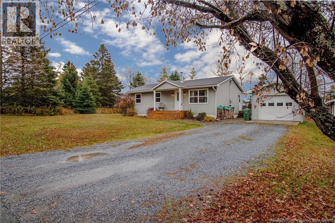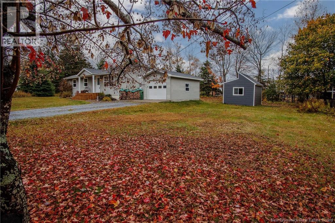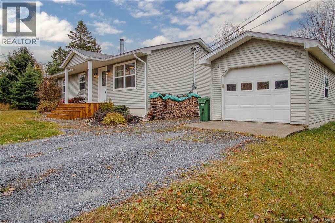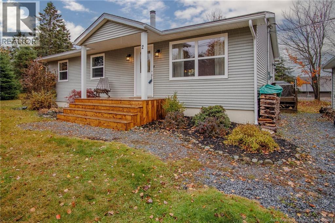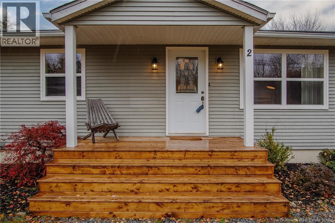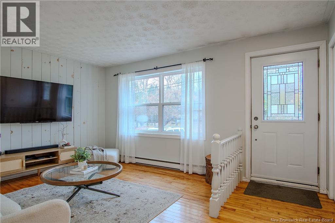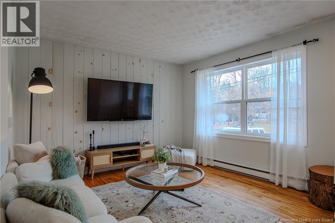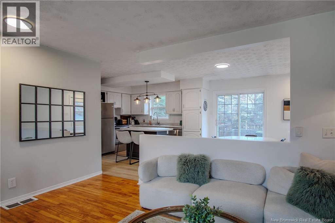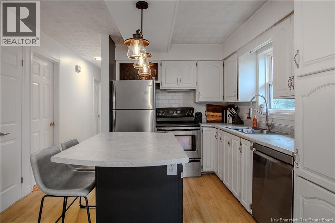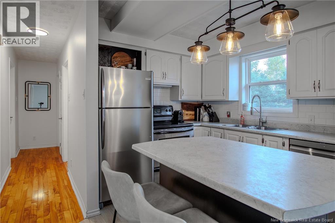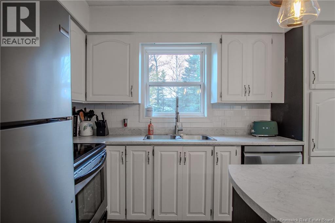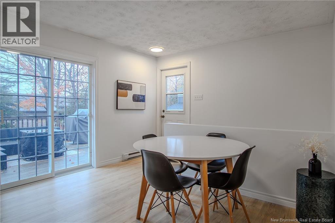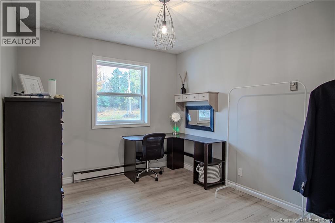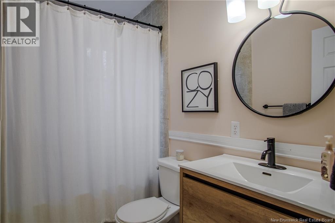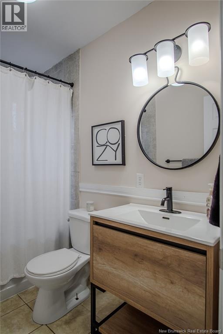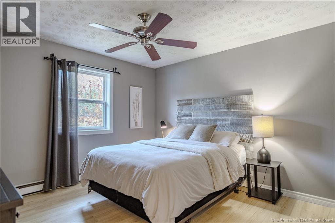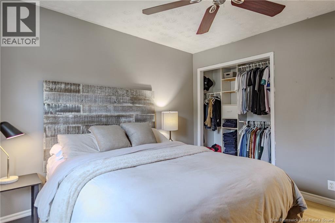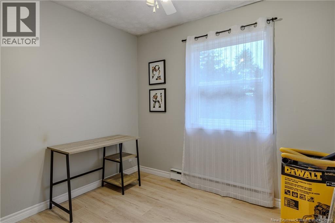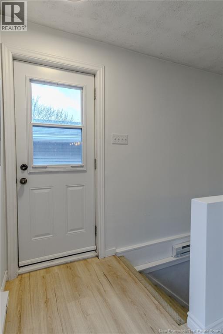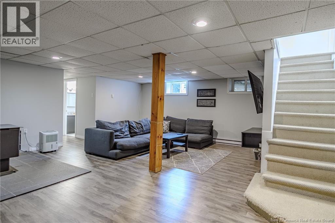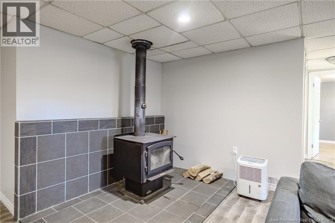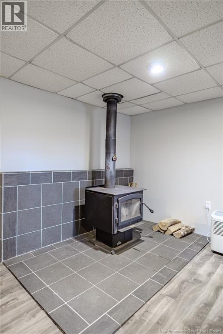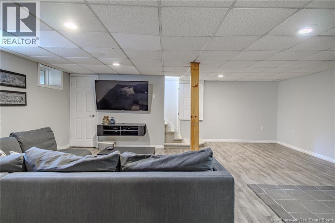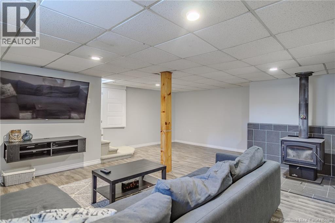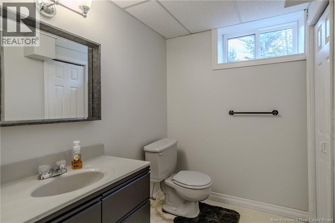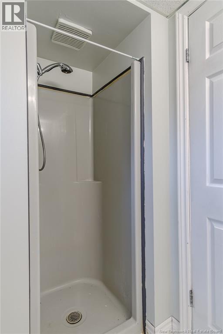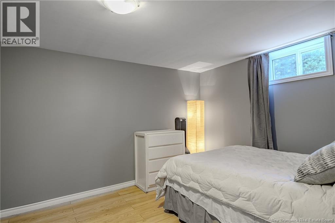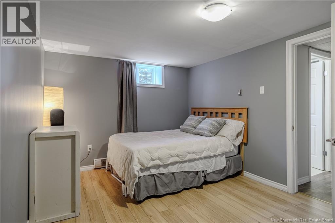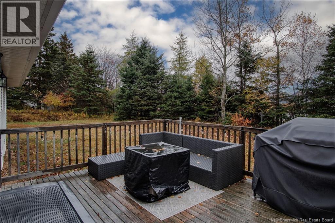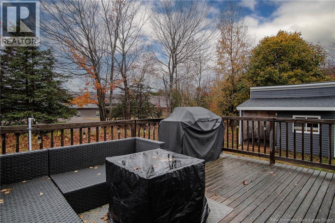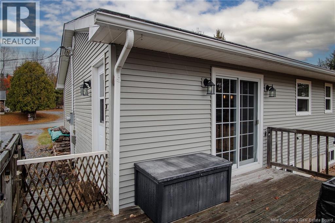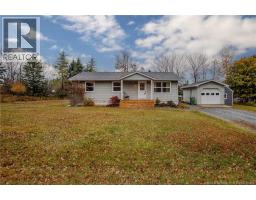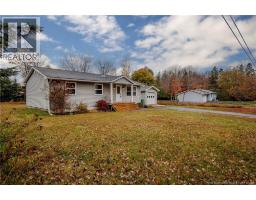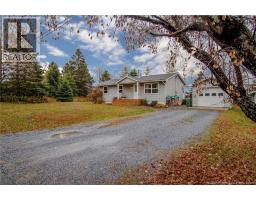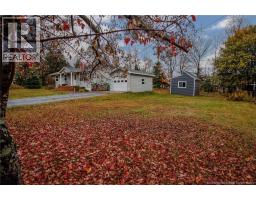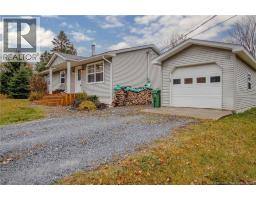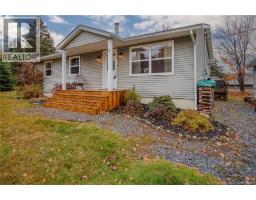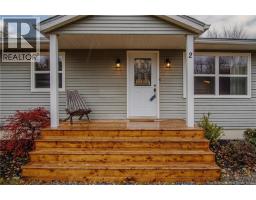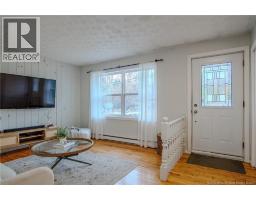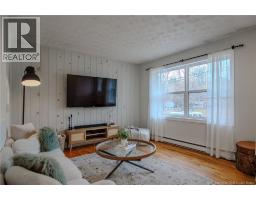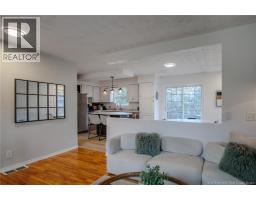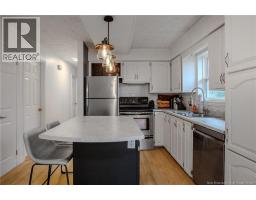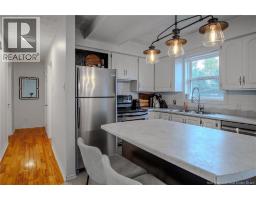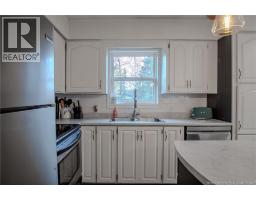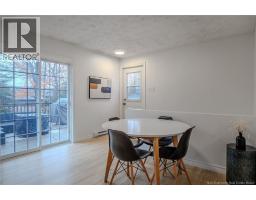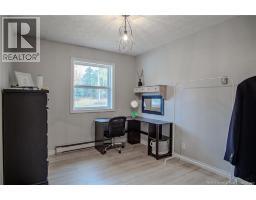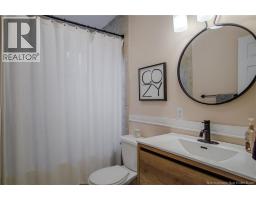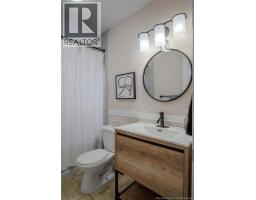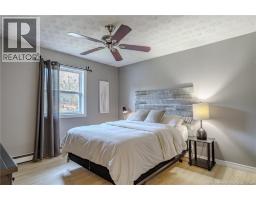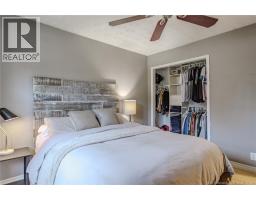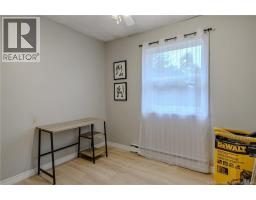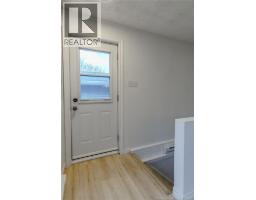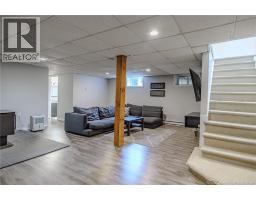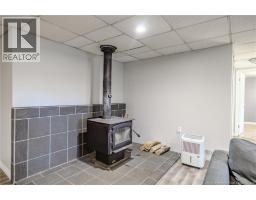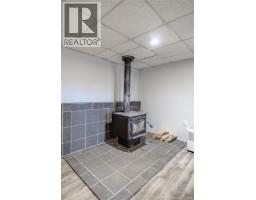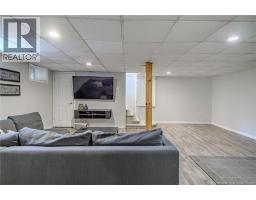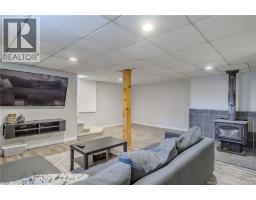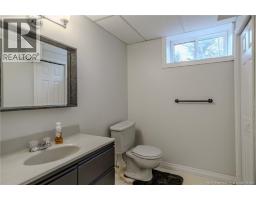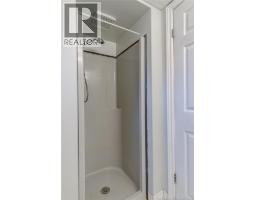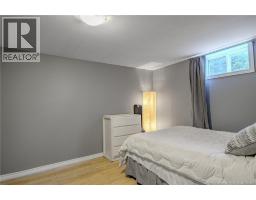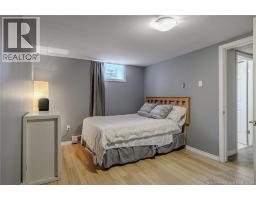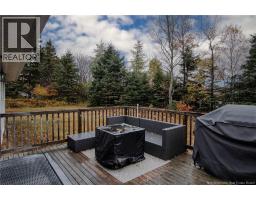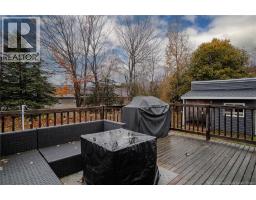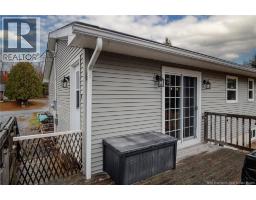2 Burns Avenue Rothesay, New Brunswick E2E 1Y9
$379,900
Welcome to 2 Burns Avenue, a well-maintained three plus bedroom home in one of Rothesays most convenient family-friendly areas. This property has seen meaningful recent updates, including a brand new roof on both the home and the detached garage in November 2025. The sellers are also able to accommodate a fast closing, making this an excellent option for anyone hoping to move quickly. Situated on a landscaped lot, the backyard offers a 20 x 12 detached garage, a large storage shed, and plenty of green space for children, pets, or outdoor enjoyment. Fairvale Elementary School is only steps away, providing unmatched convenience for families. Inside, the main floor features bright open concept living with ample natural light and patio doors leading to the backyard. Down the hall are three comfortable bedrooms and a full bathroom. The lower level adds valuable living space with a large family room with a wood stove, a potential fourth bedroom with a non-egress window, a second full bathroom, and a spacious laundry, utility, and storage area. This home is an excellent option for first-time buyers or anyone looking to downsize into a well cared for and easy-to-maintain property. Reach out for full details or to schedule a private showing. (id:41243)
Open House
This property has open houses!
1:30 pm
Ends at:3:00 pm
Property Details
| MLS® Number | NB129180 |
| Property Type | Single Family |
| Features | Level Lot |
Building
| Bathroom Total | 2 |
| Bedrooms Above Ground | 3 |
| Bedrooms Total | 3 |
| Architectural Style | Bungalow, 2 Level |
| Constructed Date | 1985 |
| Exterior Finish | Vinyl |
| Flooring Type | Ceramic, Laminate, Hardwood |
| Foundation Type | Concrete |
| Heating Fuel | Electric, Wood |
| Heating Type | Baseboard Heaters, Stove |
| Stories Total | 1 |
| Size Interior | 1,800 Ft2 |
| Total Finished Area | 1800 Sqft |
| Utility Water | Drilled Well, Well |
Parking
| Detached Garage | |
| Garage |
Land
| Access Type | Year-round Access, Public Road |
| Acreage | No |
| Landscape Features | Landscaped |
| Sewer | Municipal Sewage System |
| Size Irregular | 0.357 |
| Size Total | 0.357 Ac |
| Size Total Text | 0.357 Ac |
| Zoning Description | Res |
Rooms
| Level | Type | Length | Width | Dimensions |
|---|---|---|---|---|
| Basement | Laundry Room | 18' x 10'8'' | ||
| Basement | Bath (# Pieces 1-6) | 7' x 5'2'' | ||
| Basement | Family Room | 21'6'' x 19'2'' | ||
| Basement | Bedroom | 9'10'' x 14'7'' | ||
| Main Level | Bedroom | 8'10'' x 9' | ||
| Main Level | Kitchen/dining Room | 22'4'' x 11'5'' | ||
| Main Level | Bath (# Pieces 1-6) | 4'9'' x 7'8'' | ||
| Main Level | Bedroom | 9'2'' x 11'5'' | ||
| Main Level | Primary Bedroom | 11'9'' x 11'5'' | ||
| Main Level | Living Room | 15'2'' x 11'6'' |
https://www.realtor.ca/real-estate/29038557/2-burns-avenue-rothesay
Contact Us
Contact us for more information
