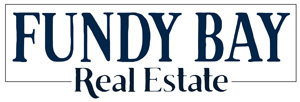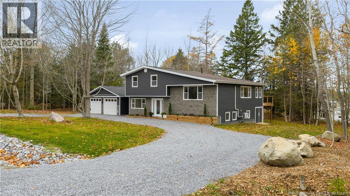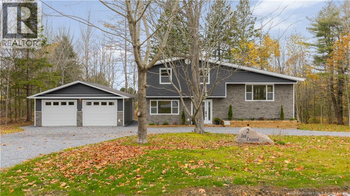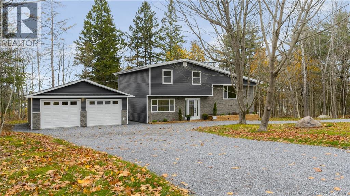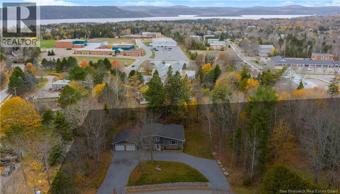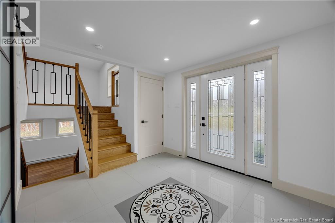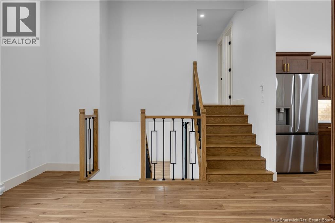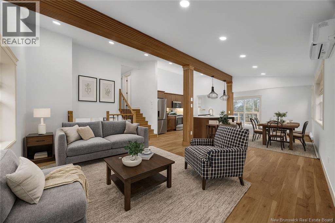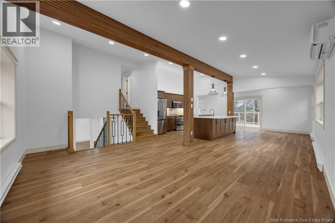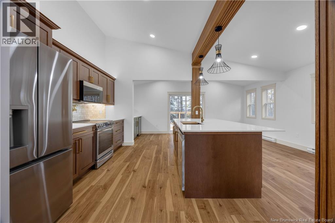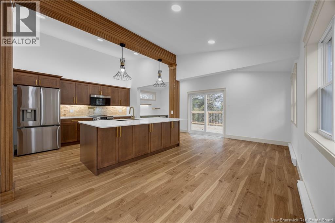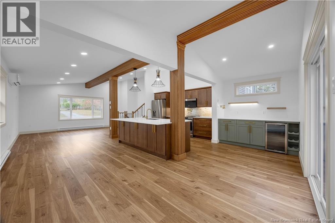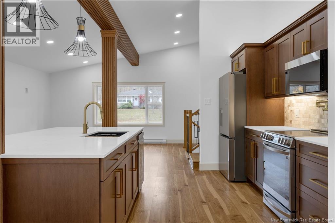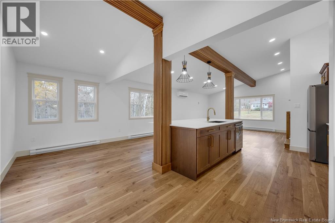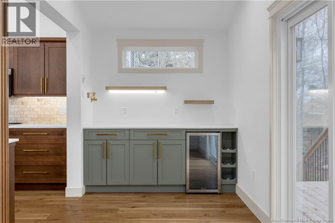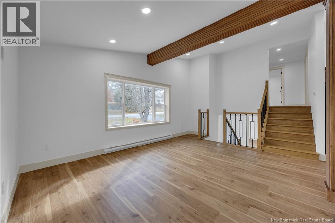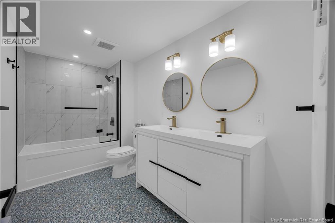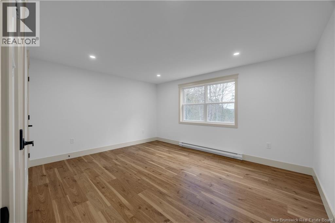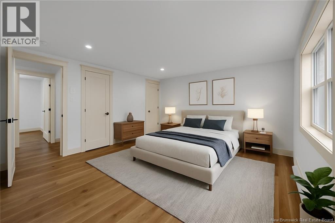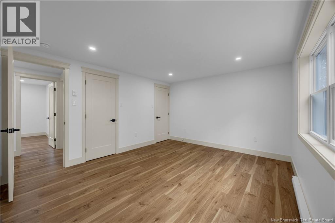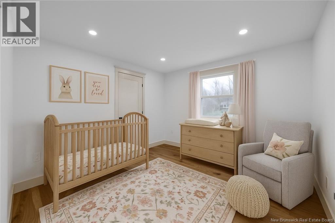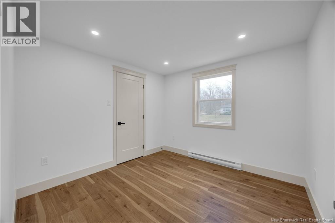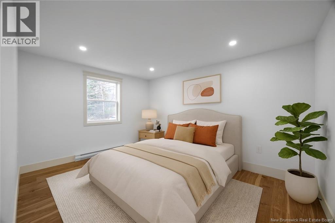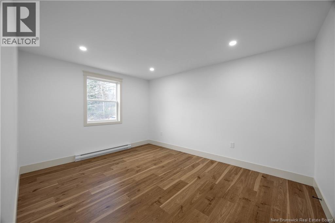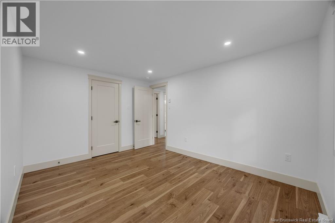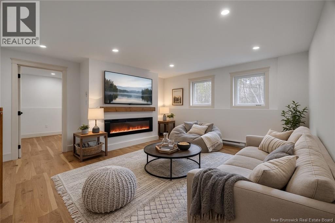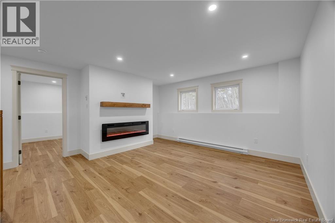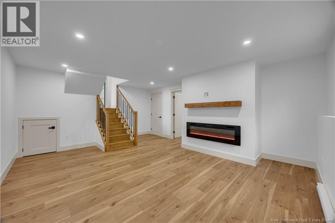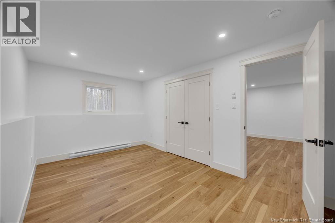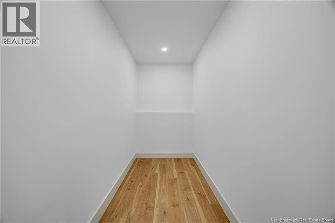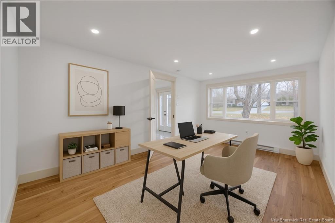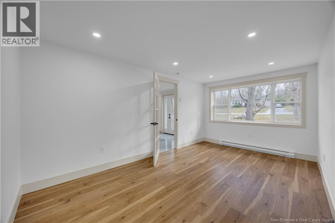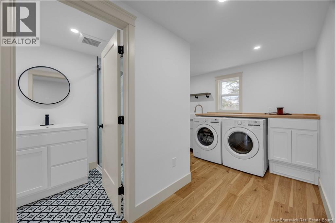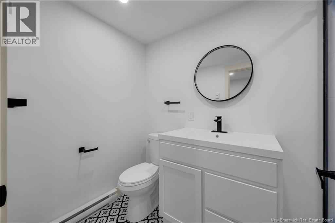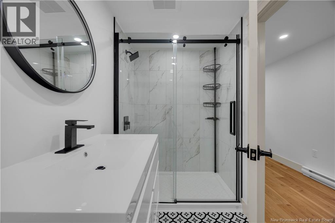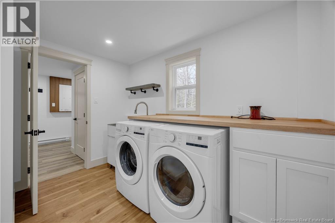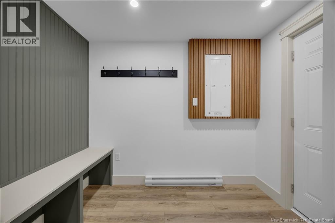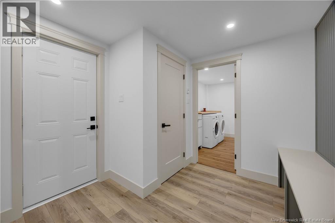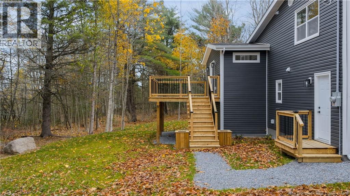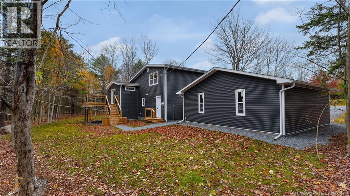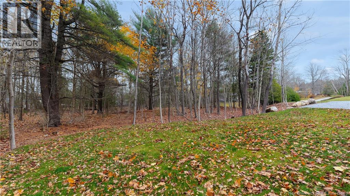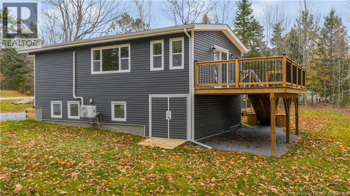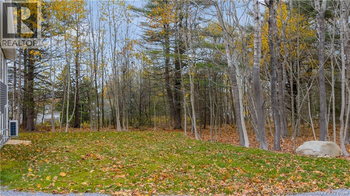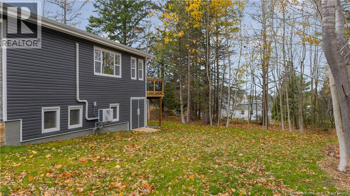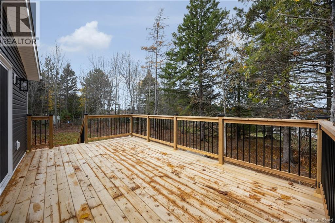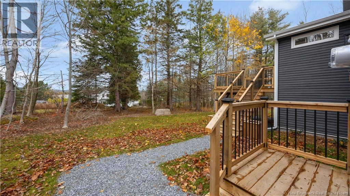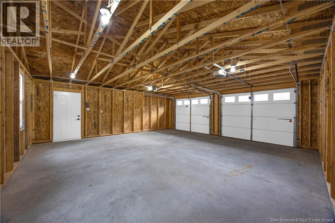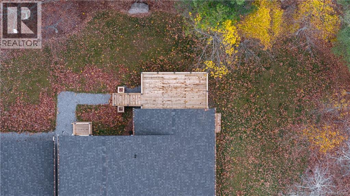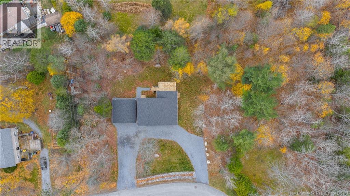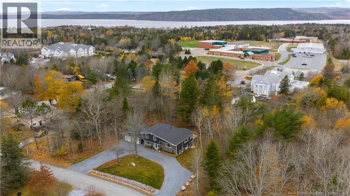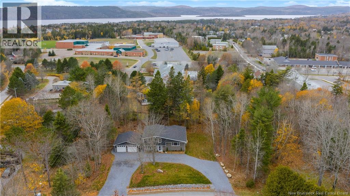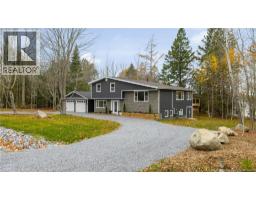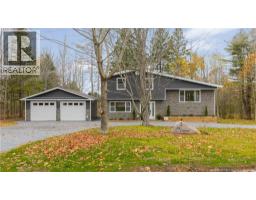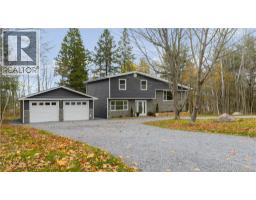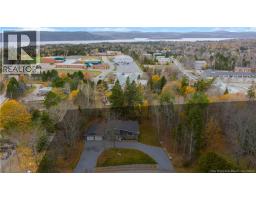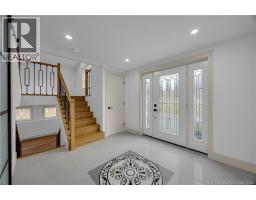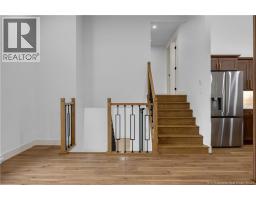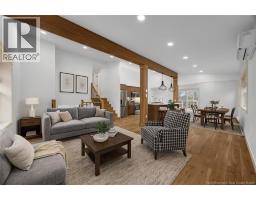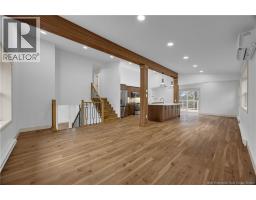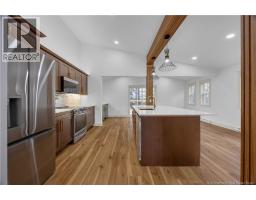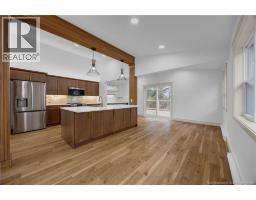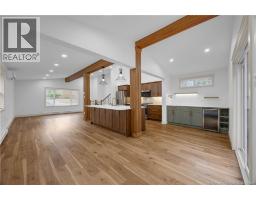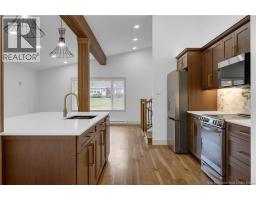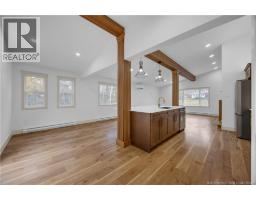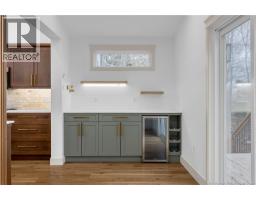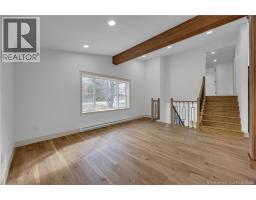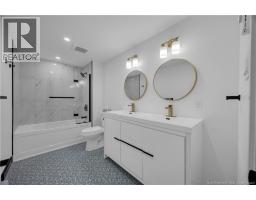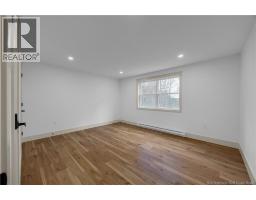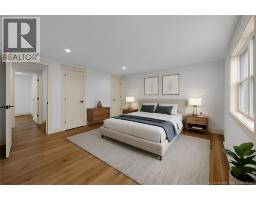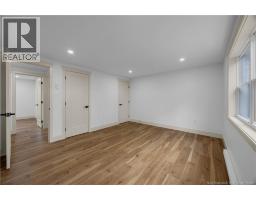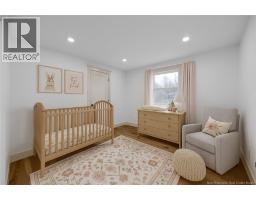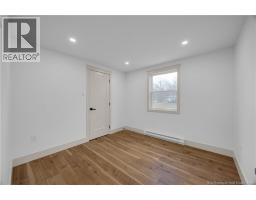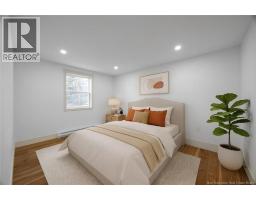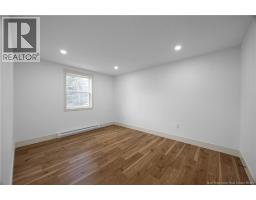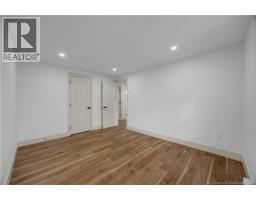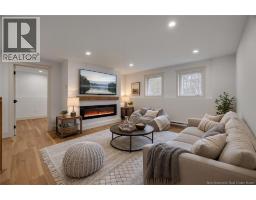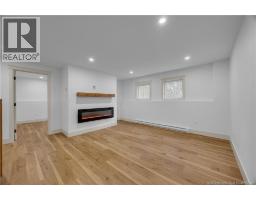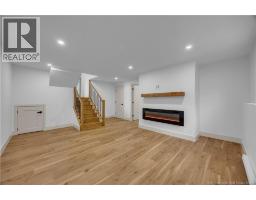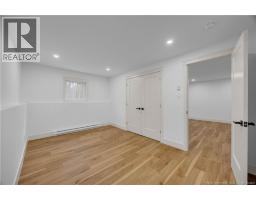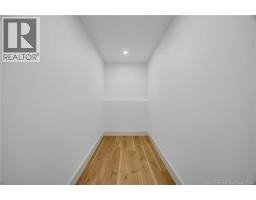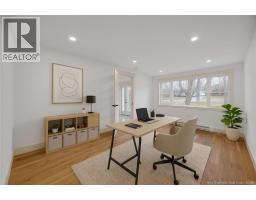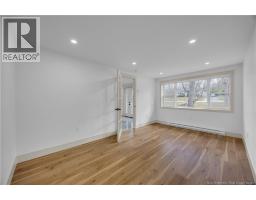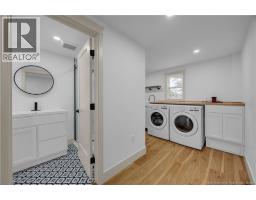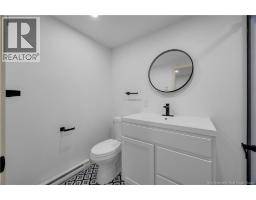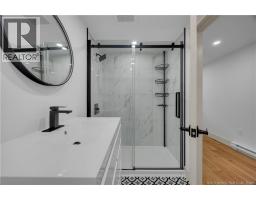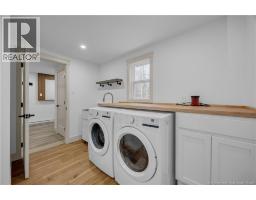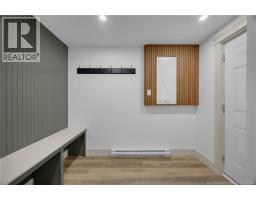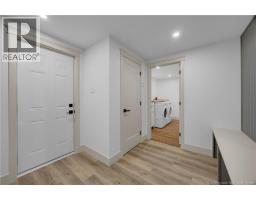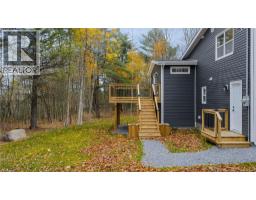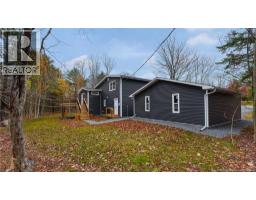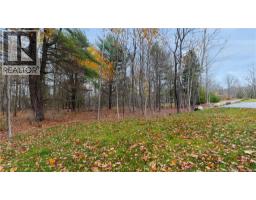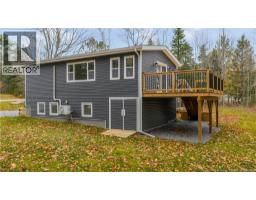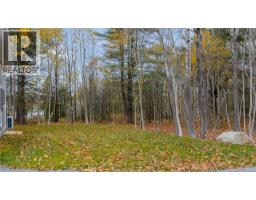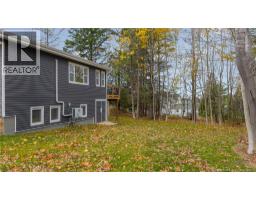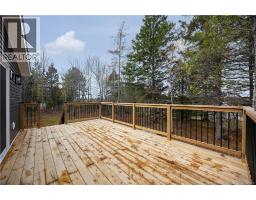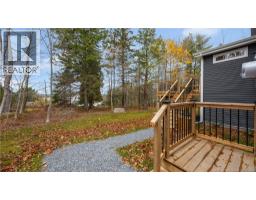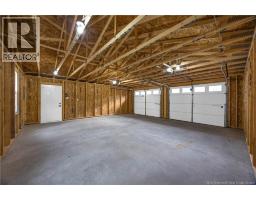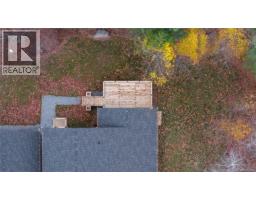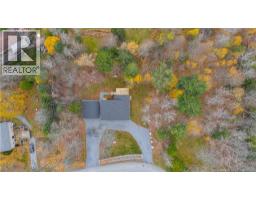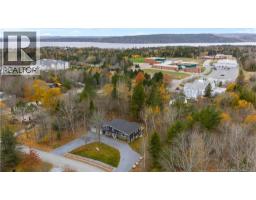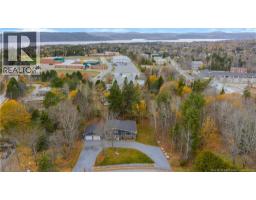2 Ian Crescent Rothesay, New Brunswick E2E 5P9
$624,900
OFFERS TO BE REVIEWED AS RECEIVED - Welcome to 2 Ian Crescenta completely reimagined 4-bedroom, 2-bath home on a landscaped 0.79-acre lot surrounded by trees for privacy. Every detail has been redone from top to bottom, offering the comfort and quality of a brand-new home in one of Rothesays most sought-after neighbourhoods. The main level features a bright entry with heated tile floors, a mudroom with backyard access, laundry area, full bath, and a spacious office perfect for working from home. Upstairs, the open-concept living, dining, and kitchen area offers soaring ceilings and stylish finishes throughout. The custom kitchen includes quartz countertops, a large island with sink, pot filler over the stove, and a coffee bar with a second pot fillera perfect blend of function and design. The third level offers three bedrooms and a modern full bath, while the lower level features a large rec room with electric fireplace and a fourth bedroom, ideal for guests or family. Outside, enjoy the circular driveway, brand-new double garage, and extra built-in storage under the home for tools or seasonal gear. Extensive upgrades include new roof, windows, doors, insulation (R24 walls / R50 attic), electrical, plumbing, sewer line, flooring, driveway, landscaping, garage, and complete interior renovationtruly move-in ready. (id:41243)
Property Details
| MLS® Number | NB129955 |
| Property Type | Single Family |
| Amenities Near By | Recreation Nearby, Public Transit, Shopping |
| Features | Treed, Balcony/deck/patio |
Building
| Bathroom Total | 2 |
| Bedrooms Above Ground | 3 |
| Bedrooms Below Ground | 1 |
| Bedrooms Total | 4 |
| Architectural Style | 4 Level |
| Basement Development | Finished |
| Basement Type | Full (finished) |
| Cooling Type | Heat Pump |
| Exterior Finish | Stone, Vinyl |
| Flooring Type | Laminate, Tile, Vinyl |
| Foundation Type | Concrete |
| Heating Fuel | Electric |
| Heating Type | Baseboard Heaters, Heat Pump |
| Size Interior | 2,211 Ft2 |
| Total Finished Area | 2211 Sqft |
| Utility Water | Drilled Well, Well |
Parking
| Detached Garage | |
| Garage |
Land
| Access Type | Year-round Access, Public Road |
| Acreage | No |
| Land Amenities | Recreation Nearby, Public Transit, Shopping |
| Landscape Features | Landscaped |
| Sewer | Municipal Sewage System |
| Size Irregular | 0.79 |
| Size Total | 0.79 Ac |
| Size Total Text | 0.79 Ac |
Rooms
| Level | Type | Length | Width | Dimensions |
|---|---|---|---|---|
| Second Level | Kitchen | 20'4'' x 12'9'' | ||
| Second Level | Living Room | 20'10'' x 10'3'' | ||
| Second Level | Dining Room | 20'1'' x 7'3'' | ||
| Third Level | Bath (# Pieces 1-6) | 12'0'' x 6'2'' | ||
| Third Level | Bedroom | 9'9'' x 9'9'' | ||
| Third Level | Bedroom | 13'0'' x 10'3'' | ||
| Third Level | Primary Bedroom | 13'11'' x 11'8'' | ||
| Basement | Bedroom | 14'8'' x 9'9'' | ||
| Basement | Recreation Room | 17'1'' x 14'10'' | ||
| Main Level | Office | 15'9'' x 9'7'' |
https://www.realtor.ca/real-estate/29102813/2-ian-crescent-rothesay
Contact Us
Contact us for more information
