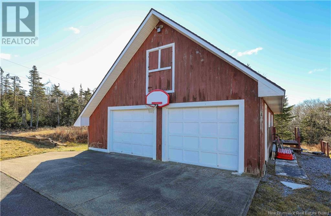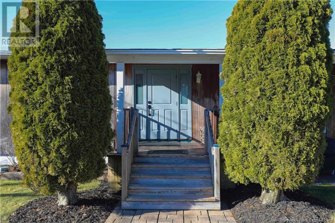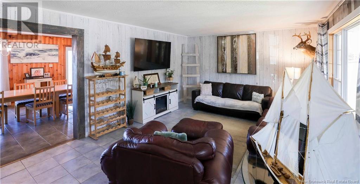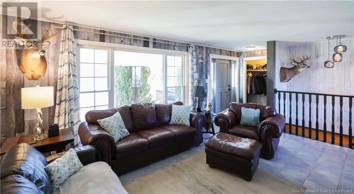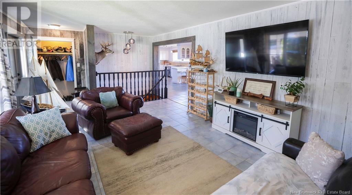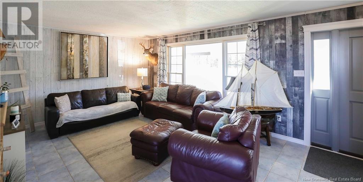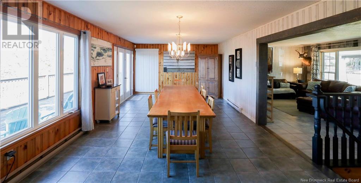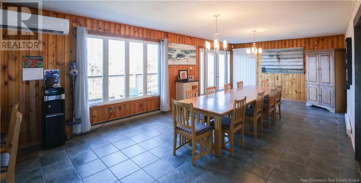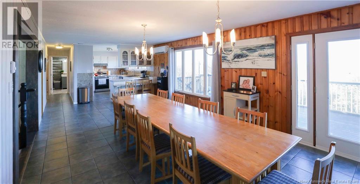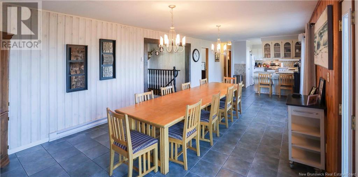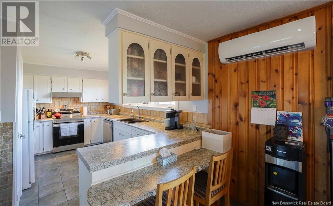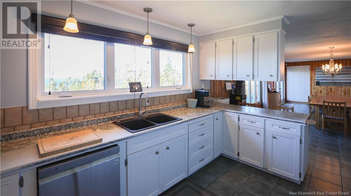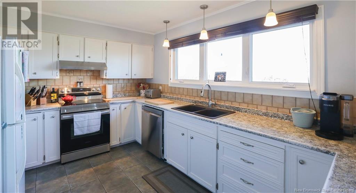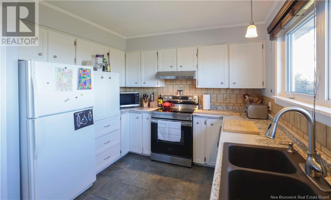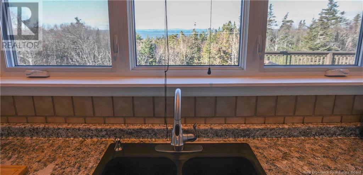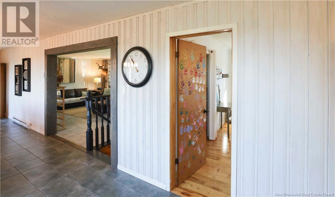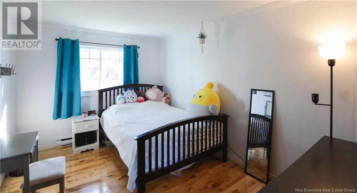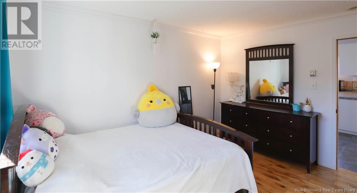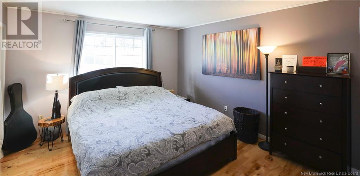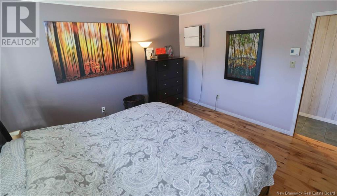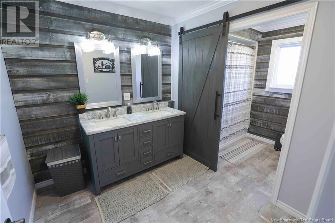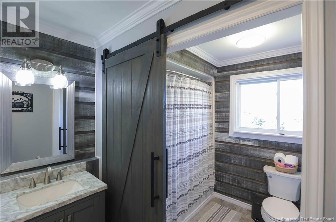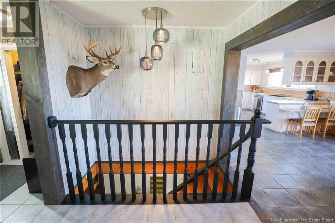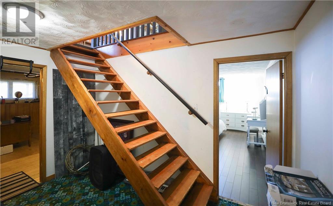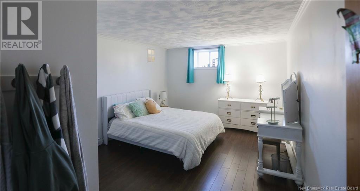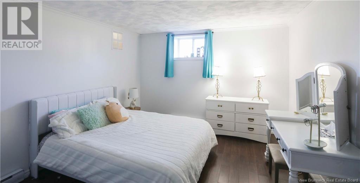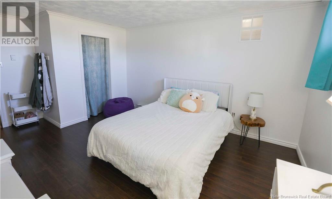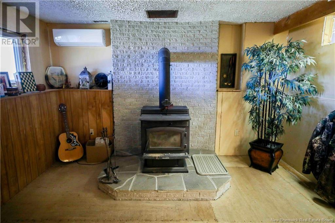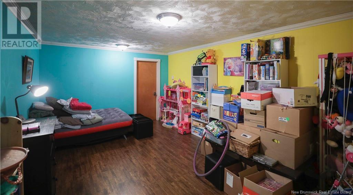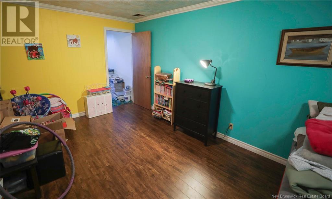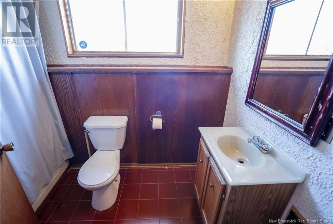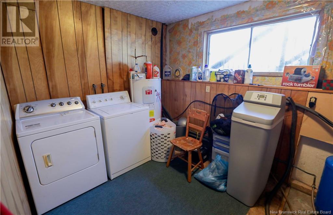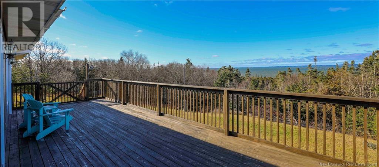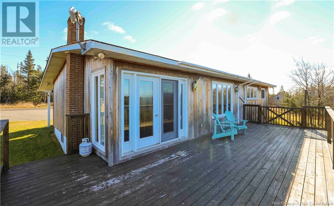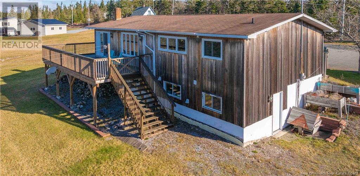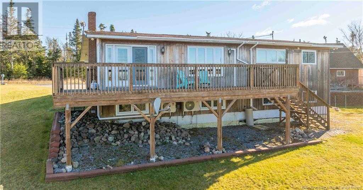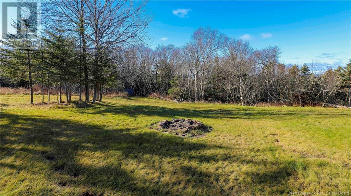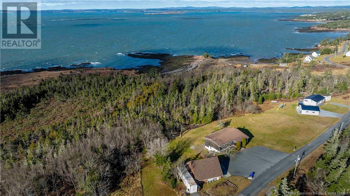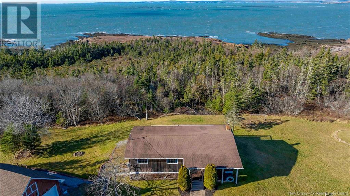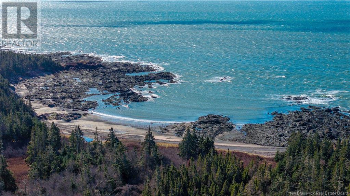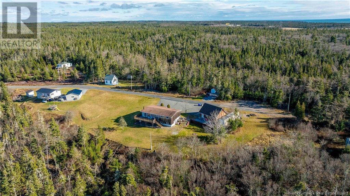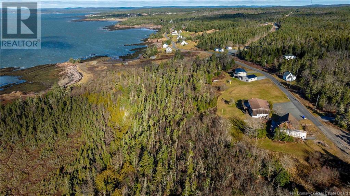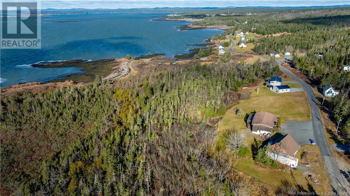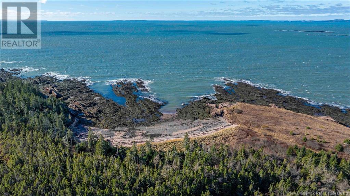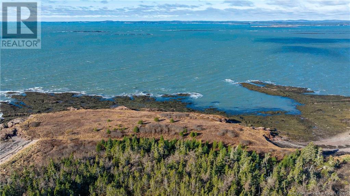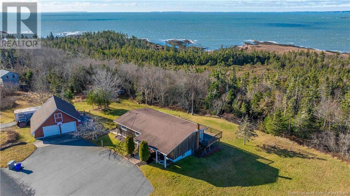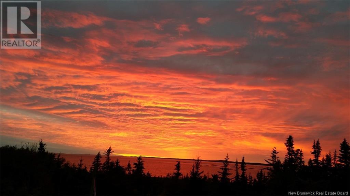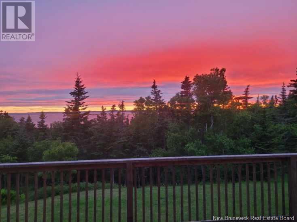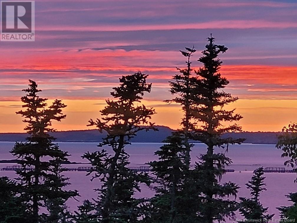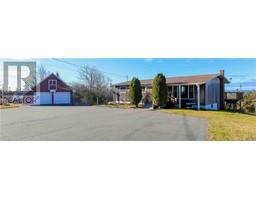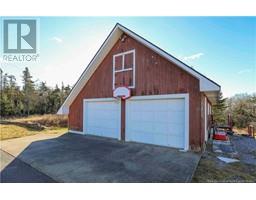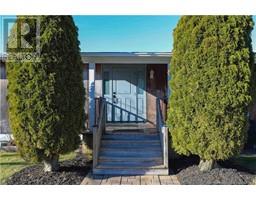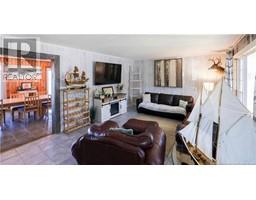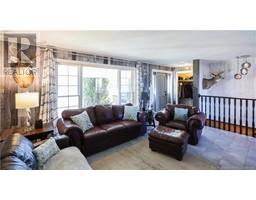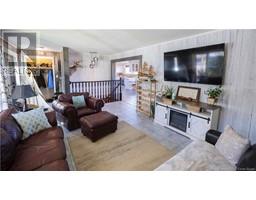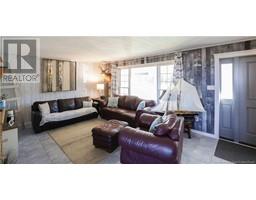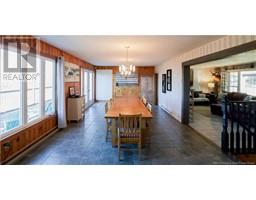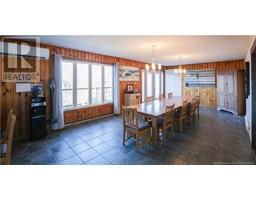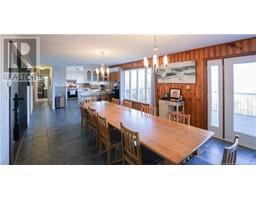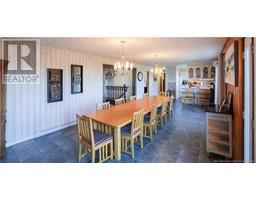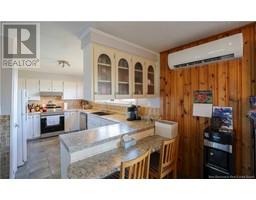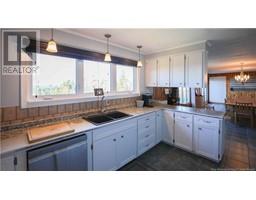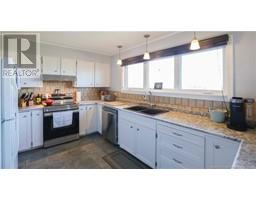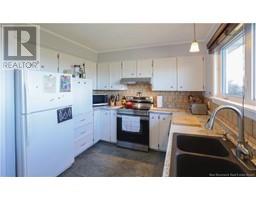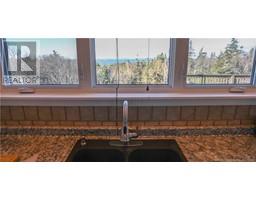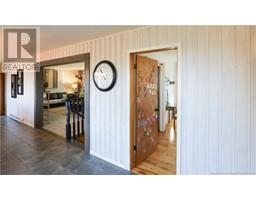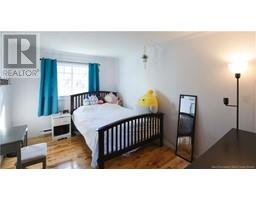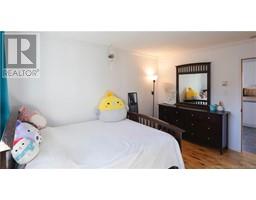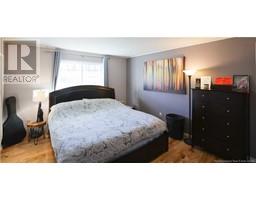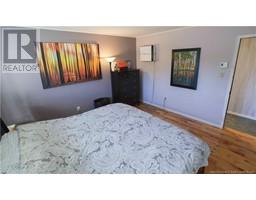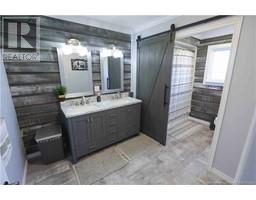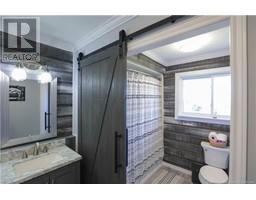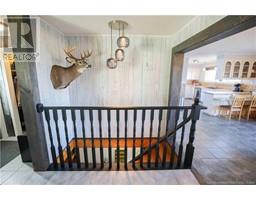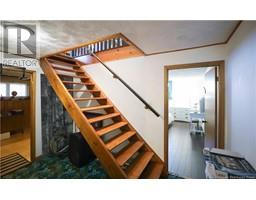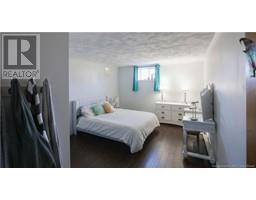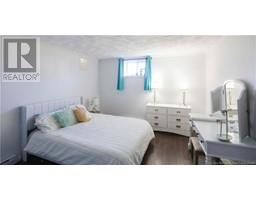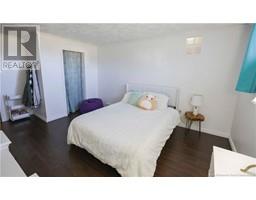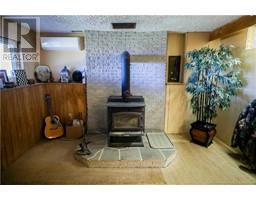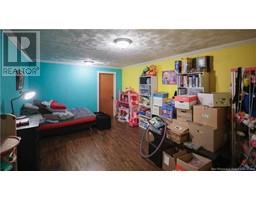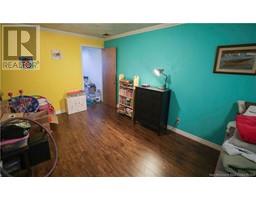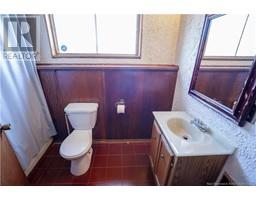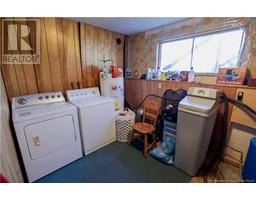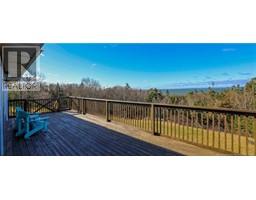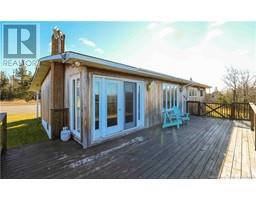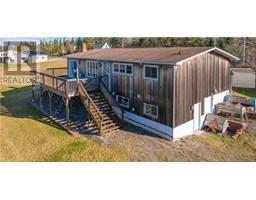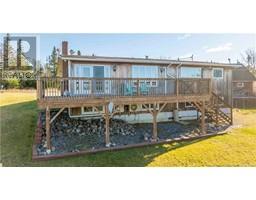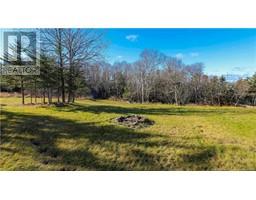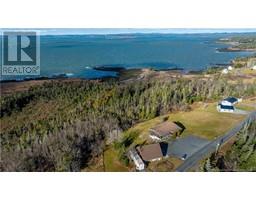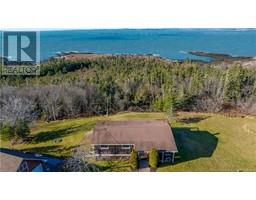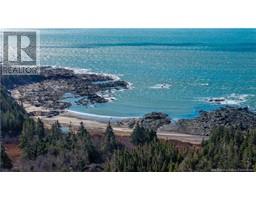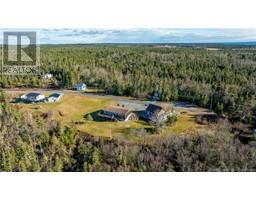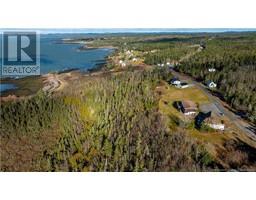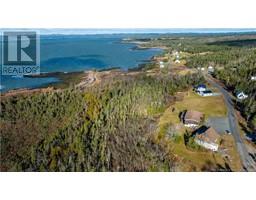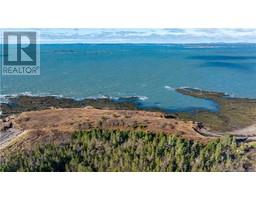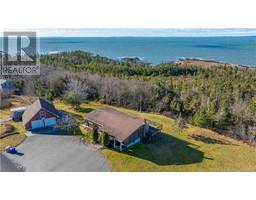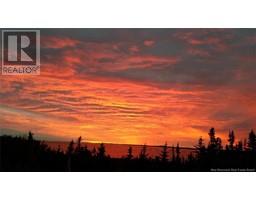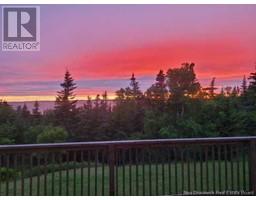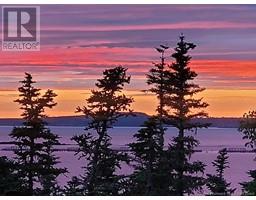222 Welch Cove Road Maces Bay, New Brunswick E5J 1V2
$399,900
Tucked away on a quiet cul-de-sac, this charming home offers stunning ocean views and a peaceful retreat from the everyday. The main level features two spacious bedrooms, a large dining area, and an updated living room, while the lower level includes a third bedroom and a versatile bonus room. A double car detached garage and paved driveway provide plenty of storage and parking. Enjoy the outdoors on the expansive deck, perfect for relaxing or entertaining with the ocean as your backdrop. Inside, a cozy woodstove adds warmth during cooler months, while the heat pump ensures year-round comfort. The cedar siding enhances the homes coastal charm and blends seamlessly with the natural surroundings. Located just minutes from the Bay of Fundy, this property offers the best of coastal living with easy access to nearby amenities. Whether you're taking in the ocean views, hosting family and friends, or simply enjoying the quiet, this home is a true gem. Schedule your private showing today and see all that Maces Bay has to offer! (id:41243)
Property Details
| MLS® Number | NB109819 |
| Property Type | Single Family |
| Equipment Type | Water Heater |
| Features | Cul-de-sac, Balcony/deck/patio |
| Rental Equipment Type | Water Heater |
Building
| Bathroom Total | 2 |
| Bedrooms Above Ground | 2 |
| Bedrooms Below Ground | 1 |
| Bedrooms Total | 3 |
| Architectural Style | Bungalow |
| Cooling Type | Heat Pump |
| Exterior Finish | Cedar Shingles |
| Flooring Type | Carpeted, Other, Tile, Wood |
| Foundation Type | Concrete |
| Heating Fuel | Electric, Wood |
| Heating Type | Baseboard Heaters, Heat Pump, Stove |
| Stories Total | 1 |
| Size Interior | 1,283 Ft2 |
| Total Finished Area | 2023 Sqft |
| Type | House |
| Utility Water | Drilled Well, Well |
Parking
| Detached Garage | |
| Garage |
Land
| Access Type | Year-round Access |
| Acreage | Yes |
| Landscape Features | Landscaped |
| Sewer | Municipal Sewage System |
| Size Irregular | 2.25 |
| Size Total | 2.25 Ac |
| Size Total Text | 2.25 Ac |
Rooms
| Level | Type | Length | Width | Dimensions |
|---|---|---|---|---|
| Basement | Storage | 12' x 4'6'' | ||
| Basement | Bonus Room | 16'7'' x 11'9'' | ||
| Basement | 4pc Bathroom | 8'4'' x 4'7'' | ||
| Basement | Laundry Room | 8' x 12'1'' | ||
| Basement | Recreation Room | 13'1'' x 25'6'' | ||
| Basement | Bedroom | 14' x 12' | ||
| Main Level | Bath (# Pieces 1-6) | 13'4'' x 7'9'' | ||
| Main Level | Primary Bedroom | 12'4'' x 13'4'' | ||
| Main Level | Bedroom | 13'5'' x 9'8'' | ||
| Main Level | Kitchen | 14' x 10' | ||
| Main Level | Dining Room | 13'3'' x 25'6'' | ||
| Main Level | Living Room | 13'3'' x 18' |
https://www.realtor.ca/real-estate/27691904/222-welch-cove-road-maces-bay
Contact Us
Contact us for more information


