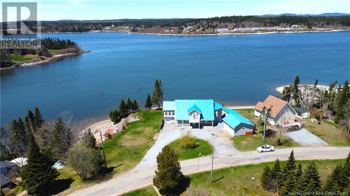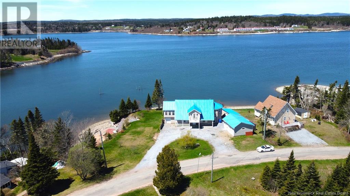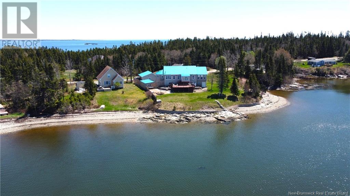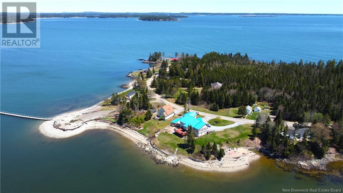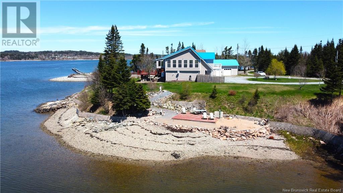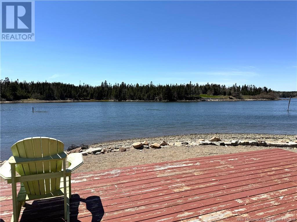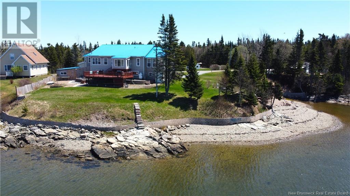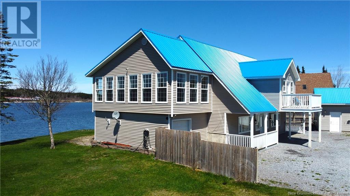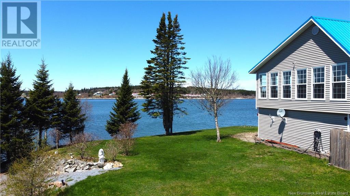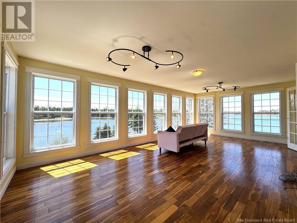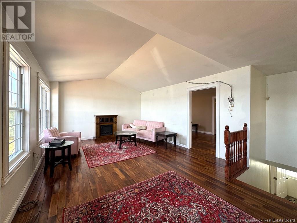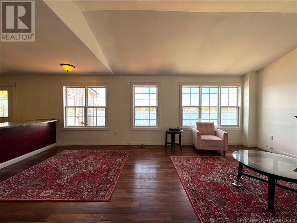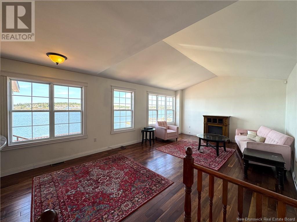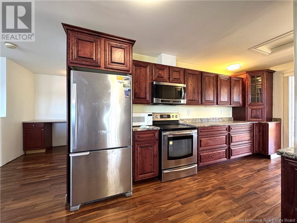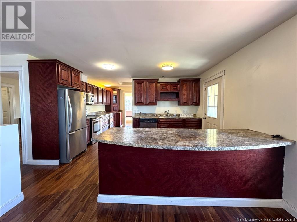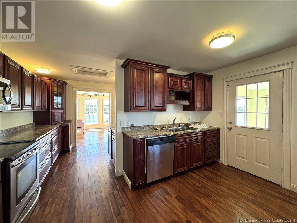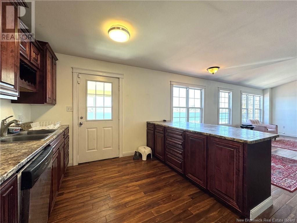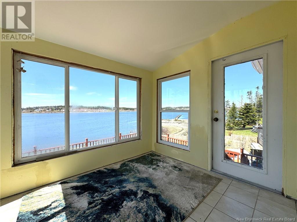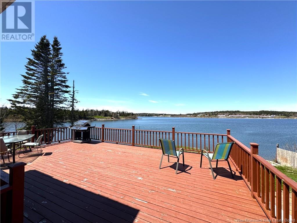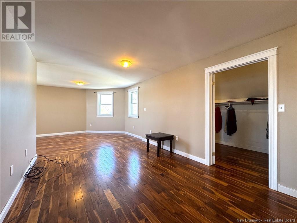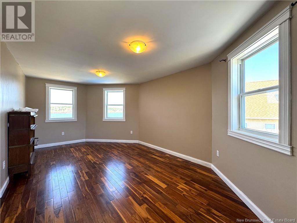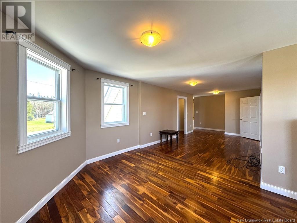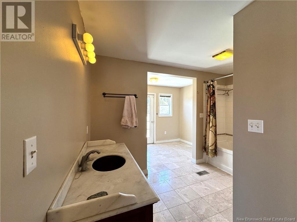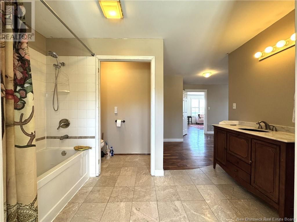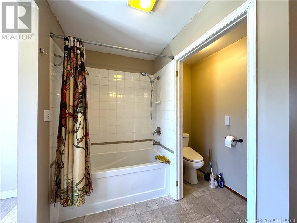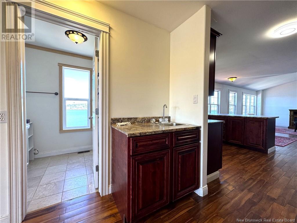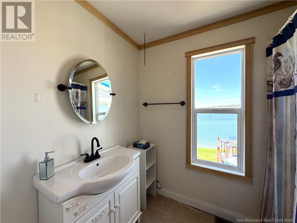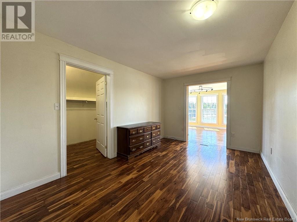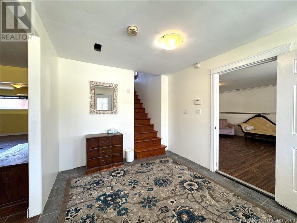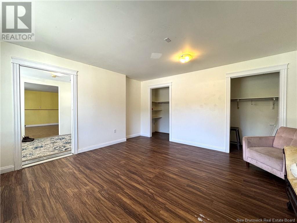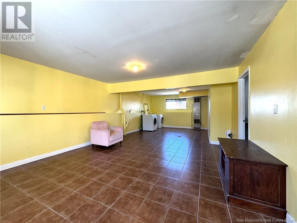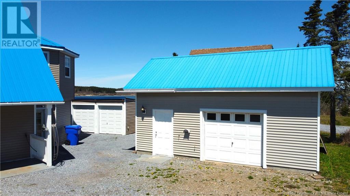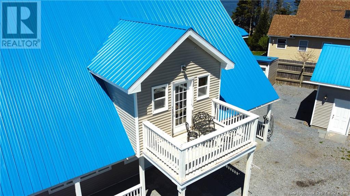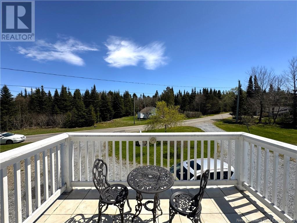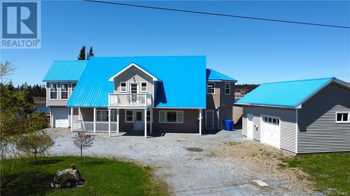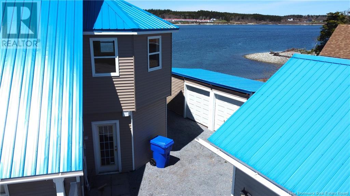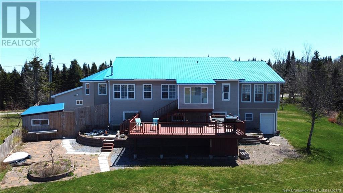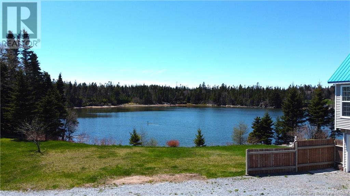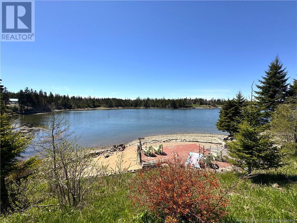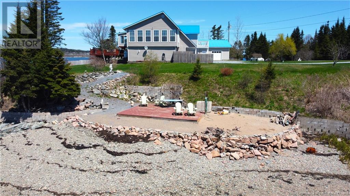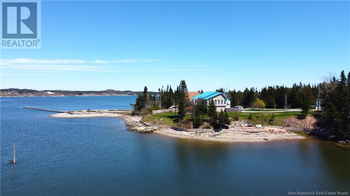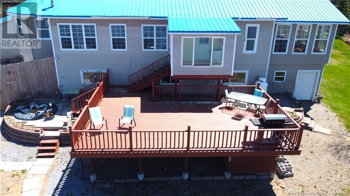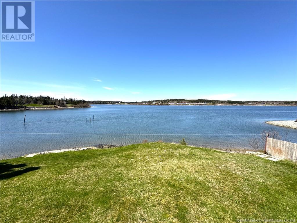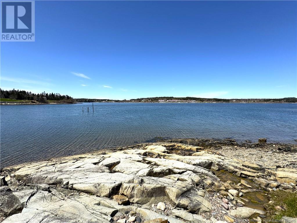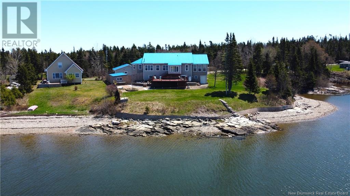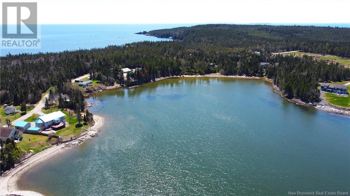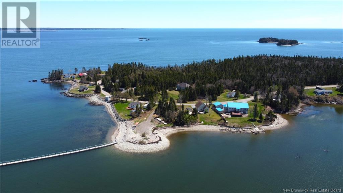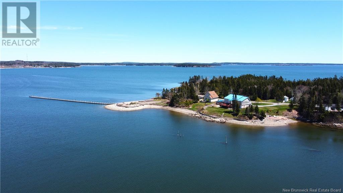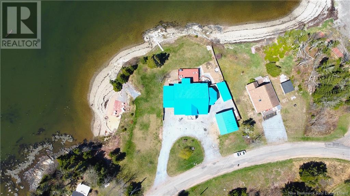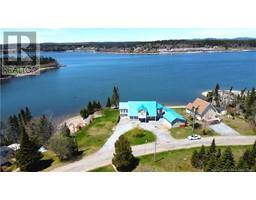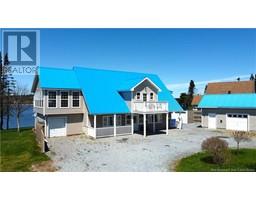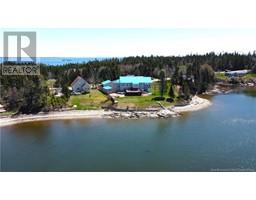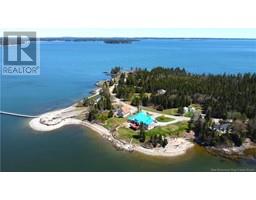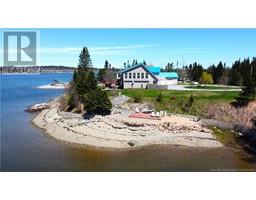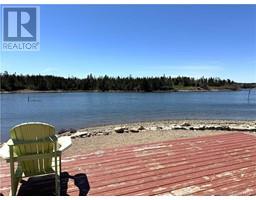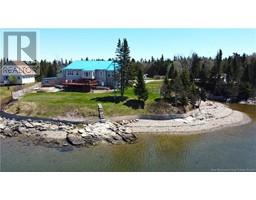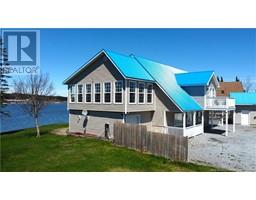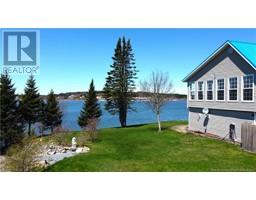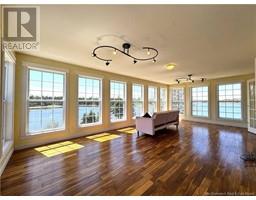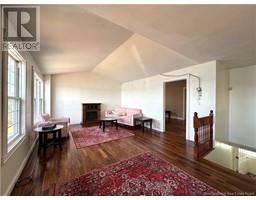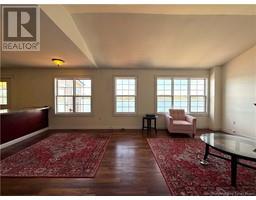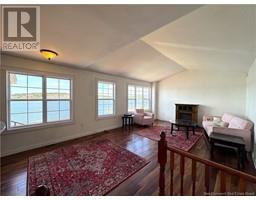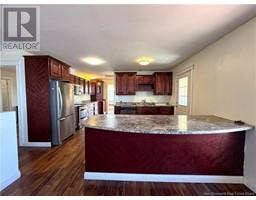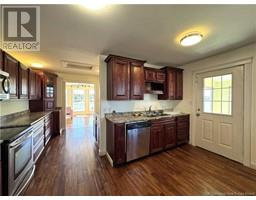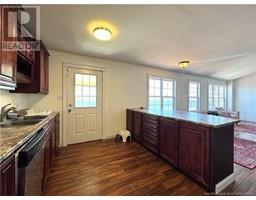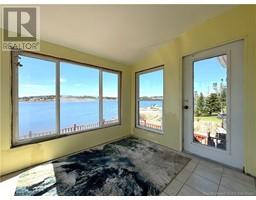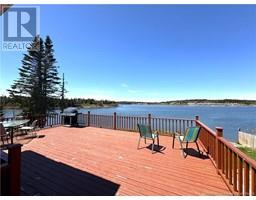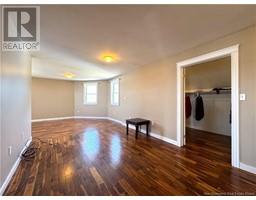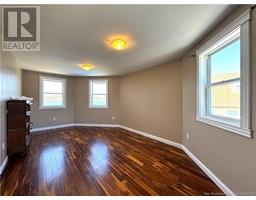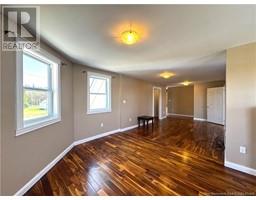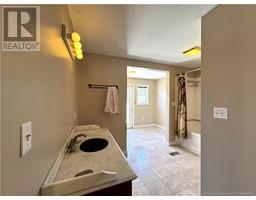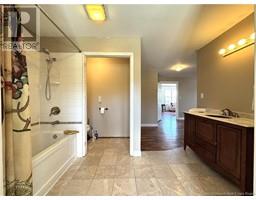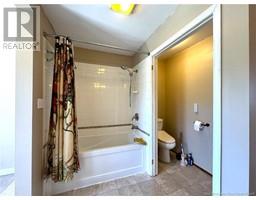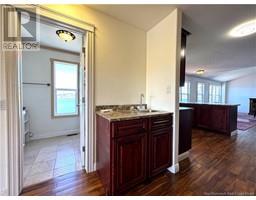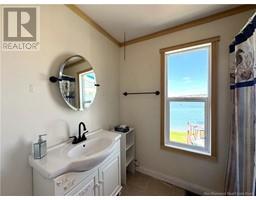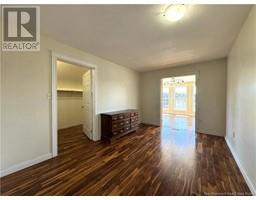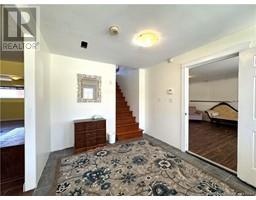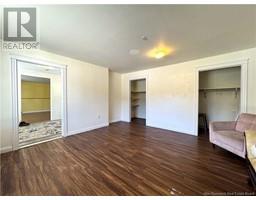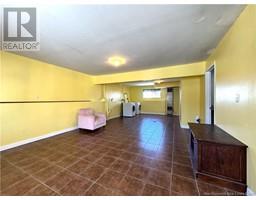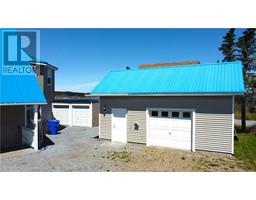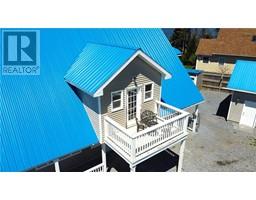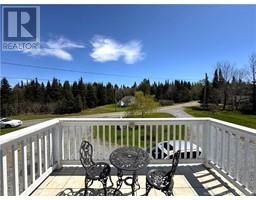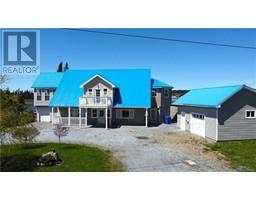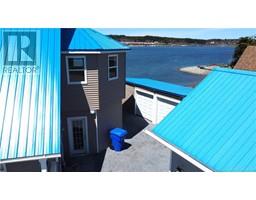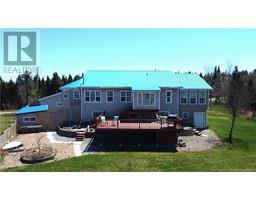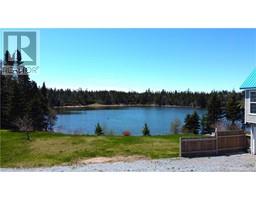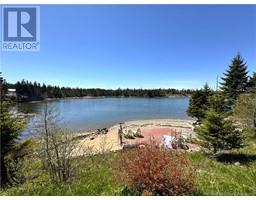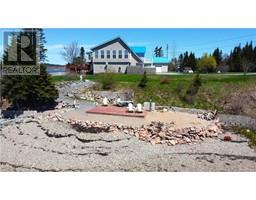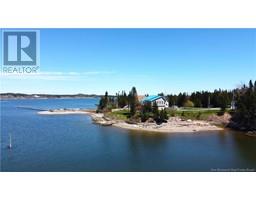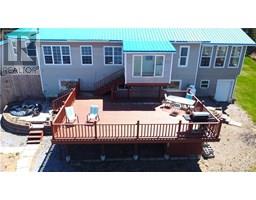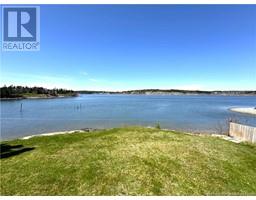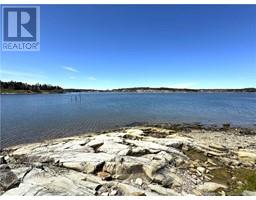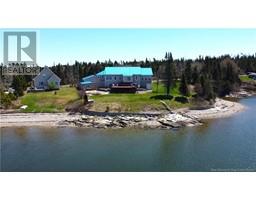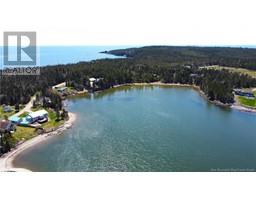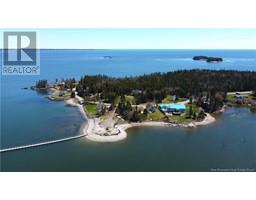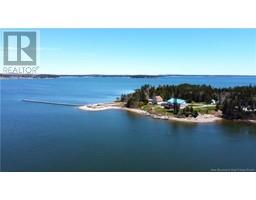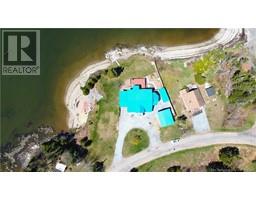233 Mccarthy's Point Road Pocologan, New Brunswick E5J 1A7
$539,000
Located mid way between St. Andrews and Saint John on McCarthy's Point Road overlooking Pocologan Harbour, is this waterfront property that has one of the finest beach features in the area. At 233 McCarthy's Point Road the property slopes gently to the nicely graveled beach, a beach walkers delight, leading to a private cove that is perfect for lobster boils, clam bakes and family entertainment. With over an acre of property and approximately 300' of waterfrontage overlooking Pocologan Harbour, the possibilities here are endless. The home is a two level contemporary with built in attached garages. On the main level is a bedroom, rec room, half bath, storage room, and a mechanical room. Two single garages are attached to the home. On the upper level, is the kitchen, dining room, living room, two bedrooms, the master with a lovely ensuite, mudroom, and the sunroom. Views from this level are simply spectacular. Two detached garages compliment the property, giving you the room for proper storage of cars and toys. Having been insulated with spray foam, the home is both efficient and quiet, regardless of the weather. This is an excellent opportunity for those seeking to live in a quiet, peaceful getaway on the waterfront. The location excellent, being close to the city yet far enough away. Call today for additional information or to schedule a private viewing of this fine waterfront property. (id:41243)
Property Details
| MLS® Number | NB118731 |
| Property Type | Single Family |
| Equipment Type | None |
| Features | Sloping, Beach, Balcony/deck/patio |
| Rental Equipment Type | None |
| Structure | Workshop |
| Water Front Type | Waterfront On Ocean |
Building
| Bathroom Total | 3 |
| Bedrooms Above Ground | 3 |
| Bedrooms Total | 3 |
| Architectural Style | 2 Level |
| Constructed Date | 2005 |
| Exterior Finish | Vinyl |
| Foundation Type | Concrete, Slab |
| Half Bath Total | 1 |
| Heating Fuel | Propane |
| Heating Type | Baseboard Heaters, Forced Air |
| Size Interior | 3,200 Ft2 |
| Total Finished Area | 3200 Sqft |
| Type | House |
| Utility Water | Drilled Well, Well |
Parking
| Attached Garage | |
| Detached Garage | |
| Garage | |
| Heated Garage |
Land
| Access Type | Year-round Access, Public Road |
| Acreage | Yes |
| Landscape Features | Landscaped |
| Sewer | Septic System |
| Size Irregular | 1.07 |
| Size Total | 1.07 Ac |
| Size Total Text | 1.07 Ac |
Rooms
| Level | Type | Length | Width | Dimensions |
|---|---|---|---|---|
| Second Level | Mud Room | 8'4'' x 9'7'' | ||
| Second Level | 3pc Ensuite Bath | 13' x 11'5'' | ||
| Second Level | Bedroom | 31'5'' x 20' | ||
| Second Level | Bedroom | 14'3'' x 9'9'' | ||
| Second Level | Solarium | 25' x 13'5'' | ||
| Second Level | Bath (# Pieces 1-6) | 5'7'' x 8'1'' | ||
| Second Level | Living Room/dining Room | 15'5'' x 13'8'' | ||
| Second Level | Kitchen | 11'6'' x 22'7'' | ||
| Main Level | Utility Room | 12'1'' x 11'1'' | ||
| Main Level | Storage | 15'1'' x 11'9'' | ||
| Main Level | 2pc Bathroom | 5'3'' x 7'6'' | ||
| Main Level | Bedroom | 15'6'' x 19'2'' | ||
| Main Level | Recreation Room | 15'6'' x 30'7'' |
https://www.realtor.ca/real-estate/28336498/233-mccarthys-point-road-pocologan
Contact Us
Contact us for more information

