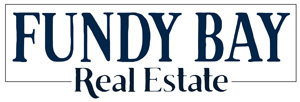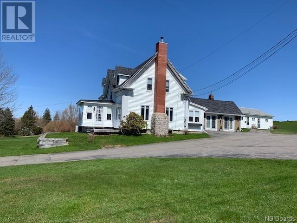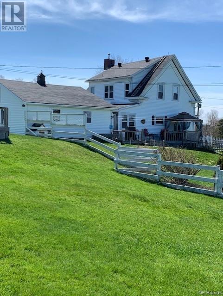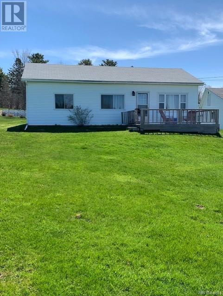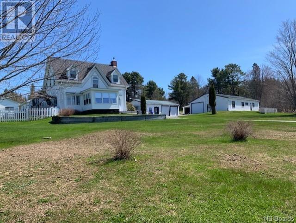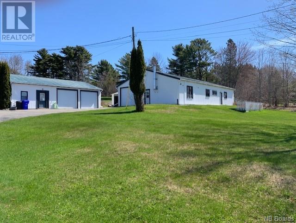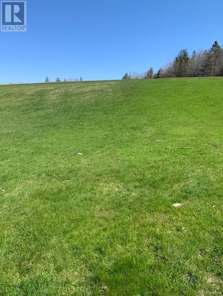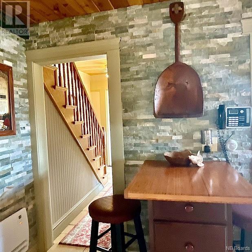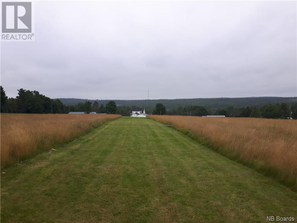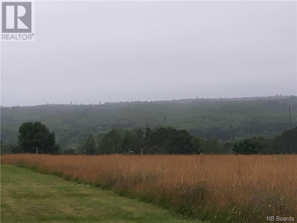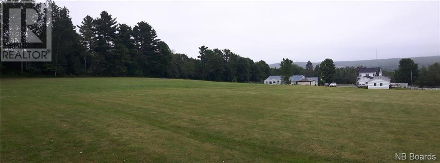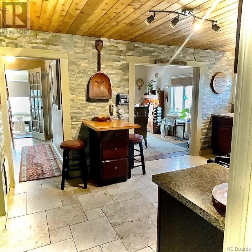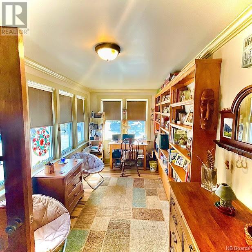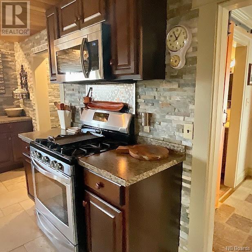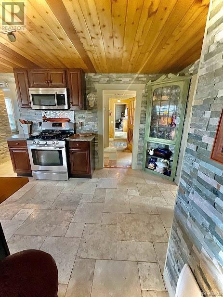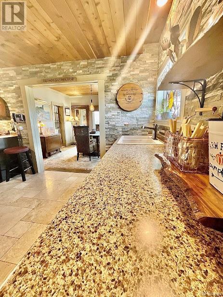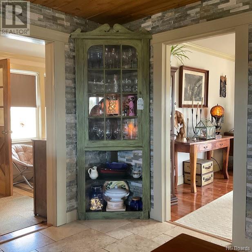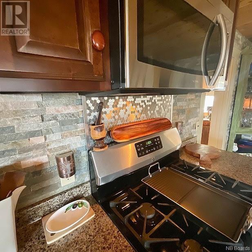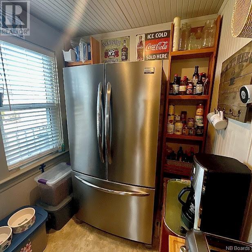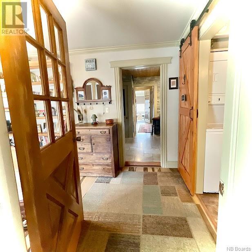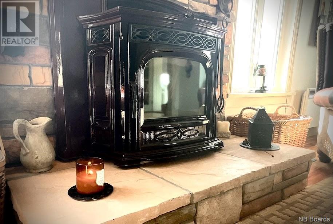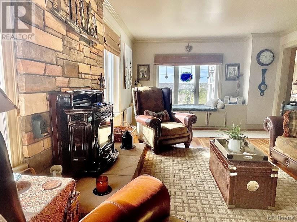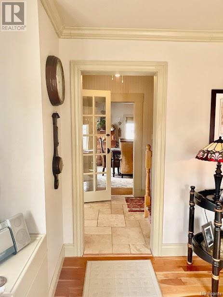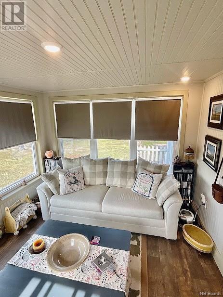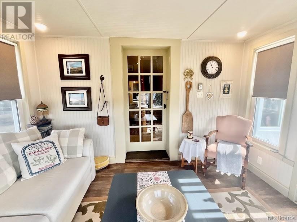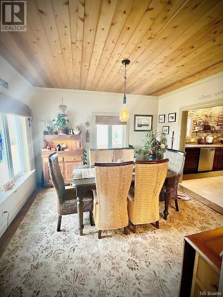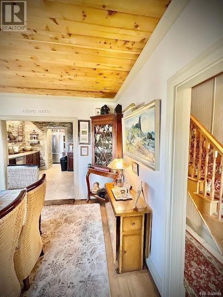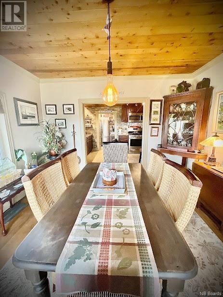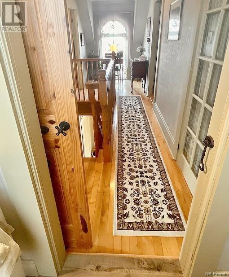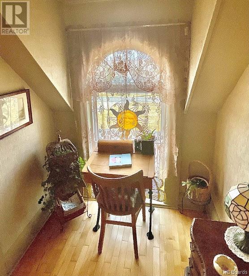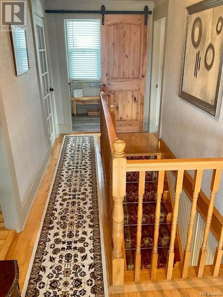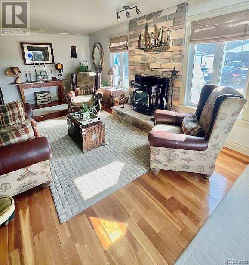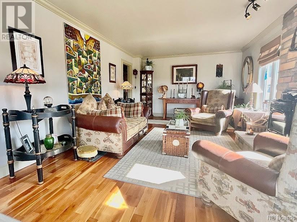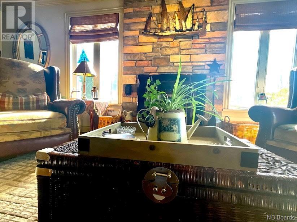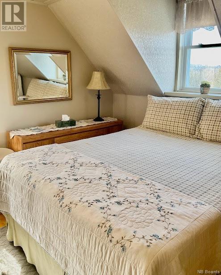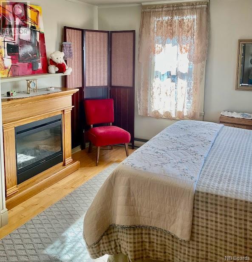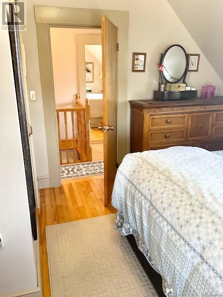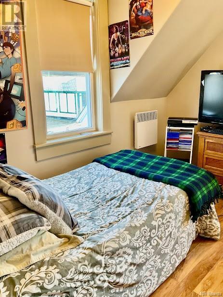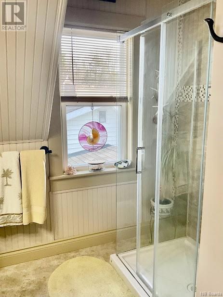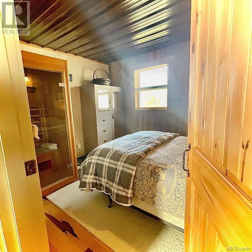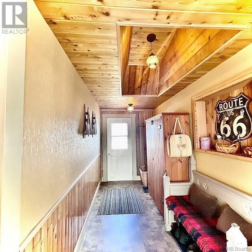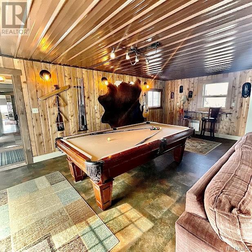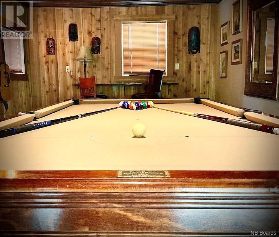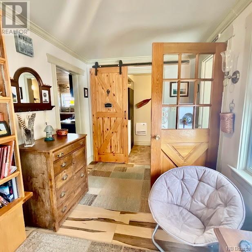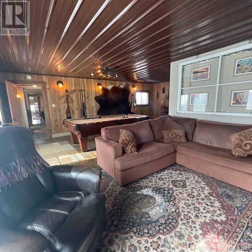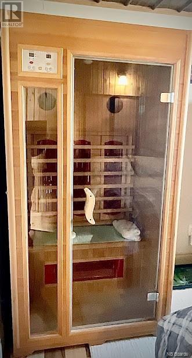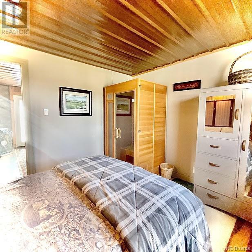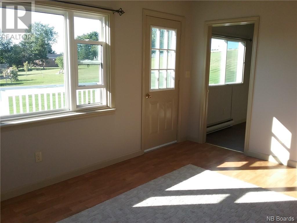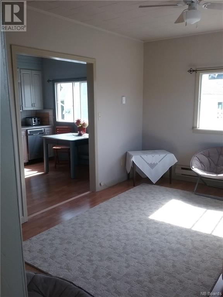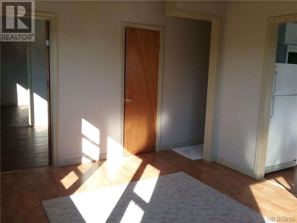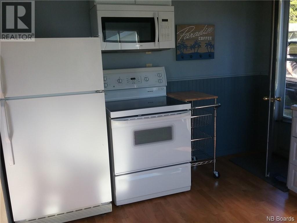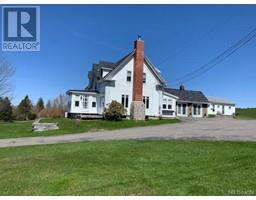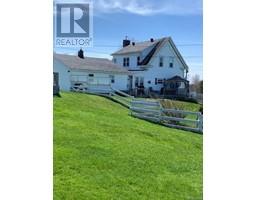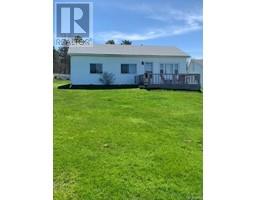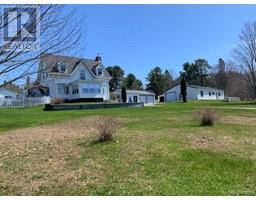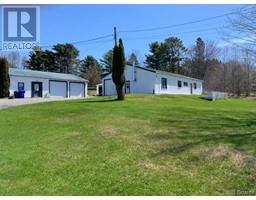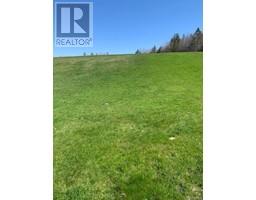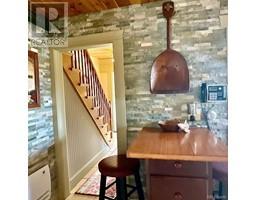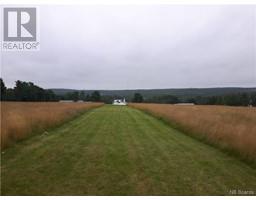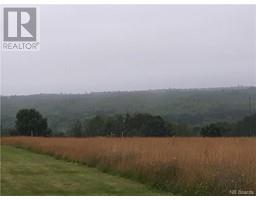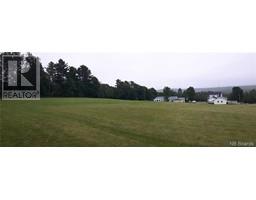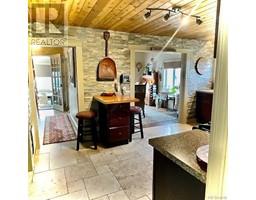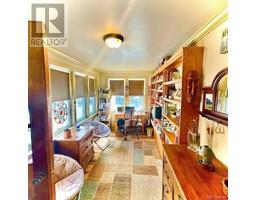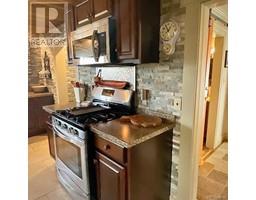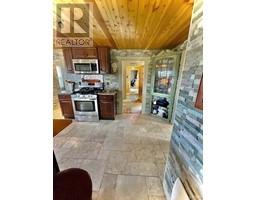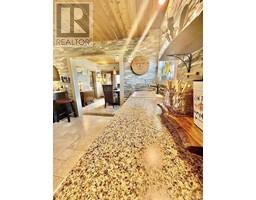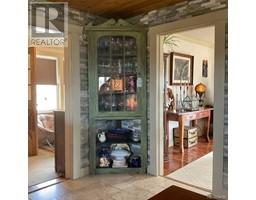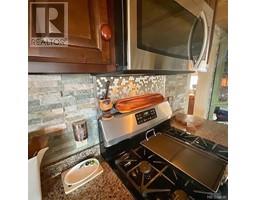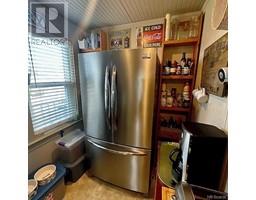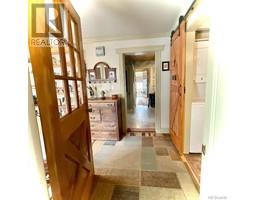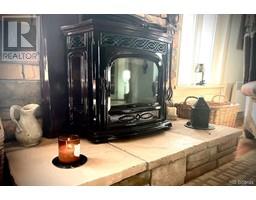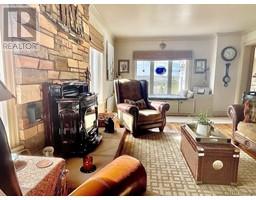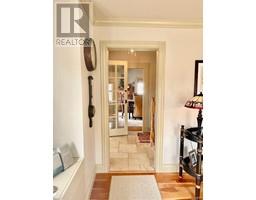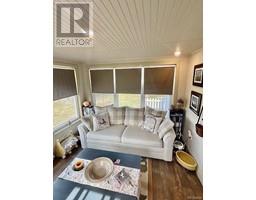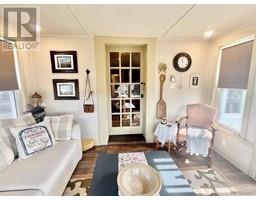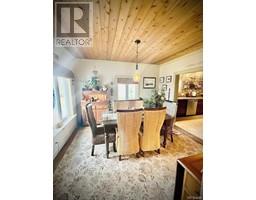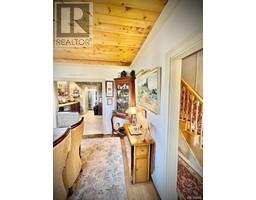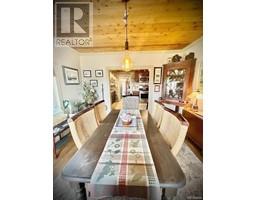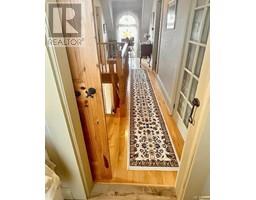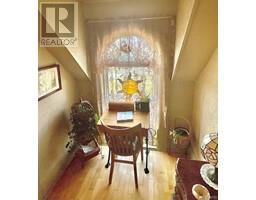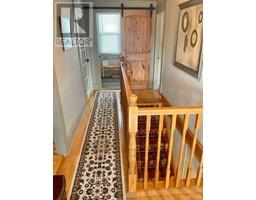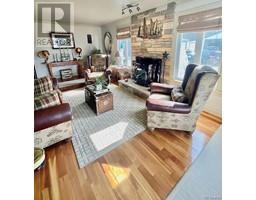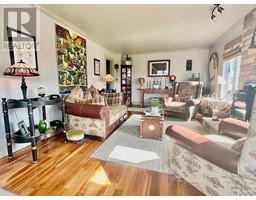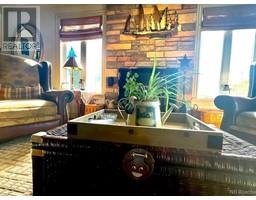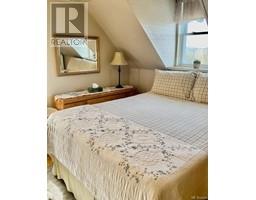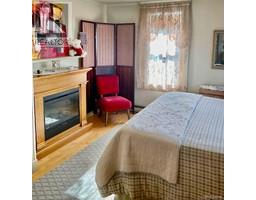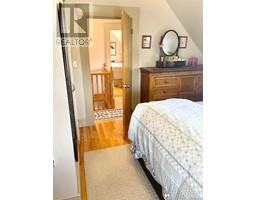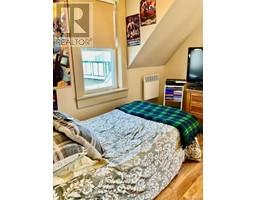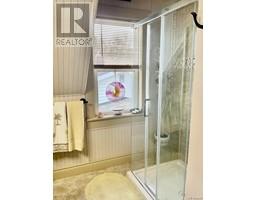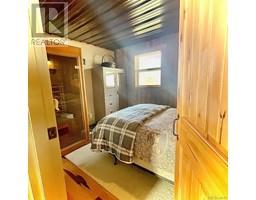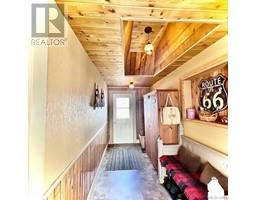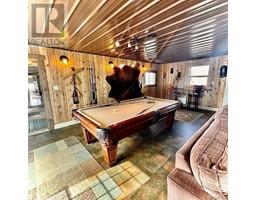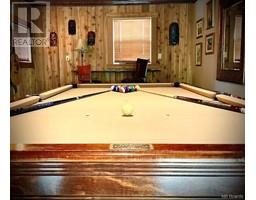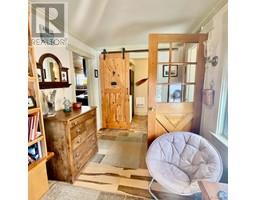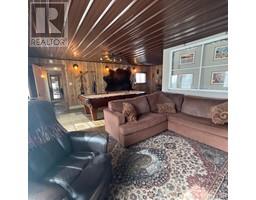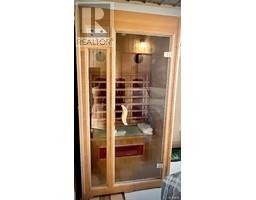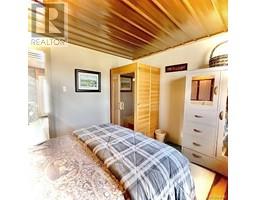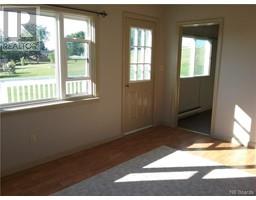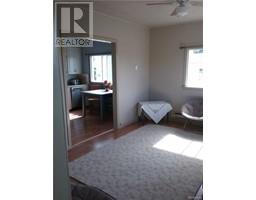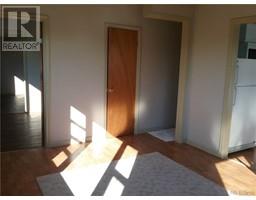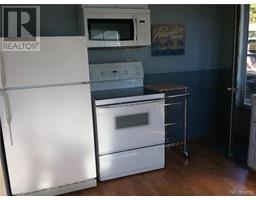336 Ledge Road St. Stephen, New Brunswick E3L 3Z9
$630,000
This 4 bedroom 2 1/2 bathroom completely renovated executive home exudes comfort and class while keeping the coziness of a family home. Upon entering the mud room/office area and laundry/1/2 bath, you can go directly to the family room - complete with regulation size pool table and cozy pellet stove as well as a guest room complete with sauna. The kitchen has built in appliances, travertine flooring and a walk-in pantry, a formal dining room, bright and cheery sun-room and a spacious living room with gorgeous pellet insert in the fireplace keep the coziness at its utmost. The gorgeous oak stairway leads to 3 bedrooms, the primary with ensuite as well as the second full bathroom complete the second floor. The fenced yard is perfect for pets and children. The second home, perfect as a rental or a granny suite, also has been completely renovated with 2 bedrooms, kitchen, living room and bathroom with laundry . Currently a dog boarding facility occupies a portion of the largest outbuilding complete with laundry and an office area - This building is 36 x 64 and has a workshop, with a furnace, and will allow you to use it for a multitude of uses - auto repair, carpentry shop, storage for vehicles the options are endless. The second garage is 28 x 42 and has a washroom and plumbing again allowing unlimited options for the use of this building. This property has so much to offer that you really need to see if for yourself. Call today for a viewing. (id:41243)
Property Details
| MLS® Number | NB086987 |
| Property Type | Single Family |
| Equipment Type | Propane Tank, Water Heater |
| Rental Equipment Type | Propane Tank, Water Heater |
| Structure | Barn, Workshop, Shed |
Building
| Bathroom Total | 3 |
| Bedrooms Above Ground | 4 |
| Bedrooms Total | 4 |
| Exterior Finish | Aluminum Siding, Vinyl |
| Flooring Type | Laminate, Tile, Wood |
| Foundation Type | Stone |
| Half Bath Total | 1 |
| Heating Fuel | Electric, Propane, Pellet |
| Heating Type | Stove |
| Size Interior | 2,234 Ft2 |
| Total Finished Area | 2234 Sqft |
| Type | House |
| Utility Water | Drilled Well, Shared Well |
Parking
| Detached Garage |
Land
| Acreage | Yes |
| Landscape Features | Landscaped |
| Sewer | Septic System |
| Size Irregular | 4 |
| Size Total | 4 Ac |
| Size Total Text | 4 Ac |
Rooms
| Level | Type | Length | Width | Dimensions |
|---|---|---|---|---|
| Second Level | Bedroom | 12 x 12 | ||
| Second Level | Bath (# Pieces 1-6) | 8 x 9.5 | ||
| Second Level | Bedroom | 12 x 8.5 | ||
| Second Level | Bedroom | 12 x 12 | ||
| Second Level | Bath (# Pieces 1-6) | 11 x 4.5 | ||
| Main Level | Bedroom | 9.5 x 11.5 | ||
| Main Level | Other | breezeway 6 x 16.5 | ||
| Main Level | Office | 7.5 x 17.1 | ||
| Main Level | Laundry Room | 5 x 7.5 (1/2 bath also) | ||
| Main Level | Other | hallway 5 x 12 | ||
| Main Level | Pantry | 6 x 6 | ||
| Main Level | Dining Room | 12 x 12 | ||
| Main Level | Office | 10.5 x 11.1 | ||
| Main Level | Living Room | 12 x 24 | ||
| Main Level | Kitchen | 12 x 16 |
https://www.realtor.ca/real-estate/25586070/336-ledge-road-st-stephen
Contact Us
Contact us for more information
