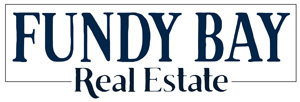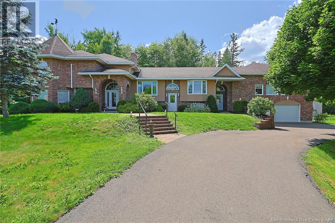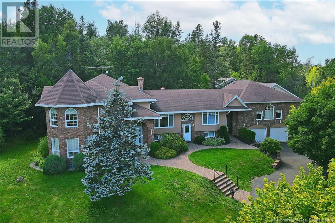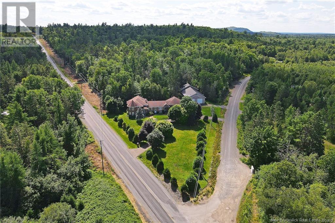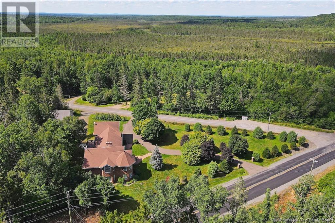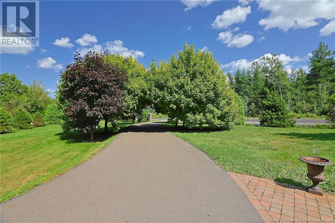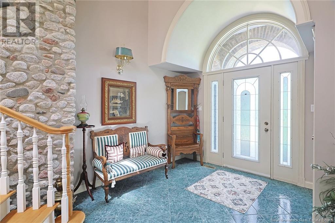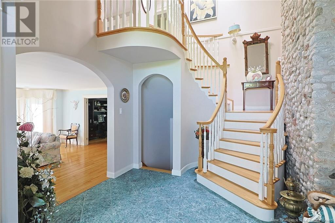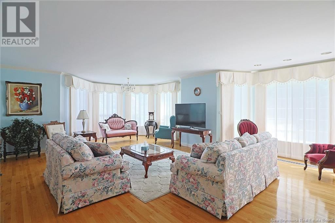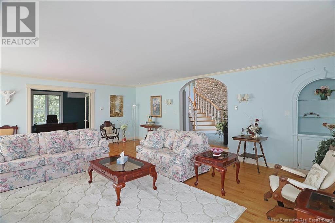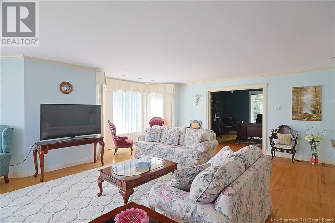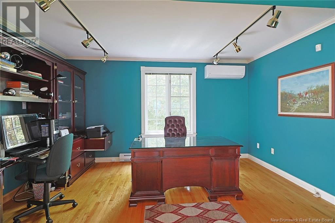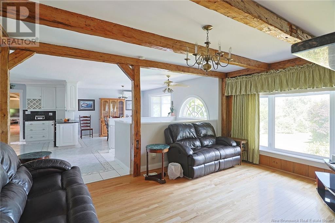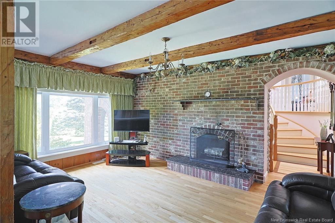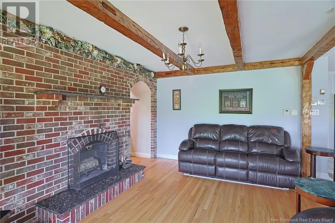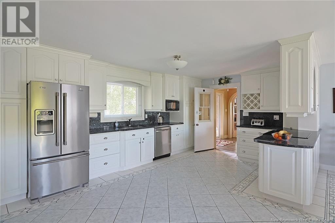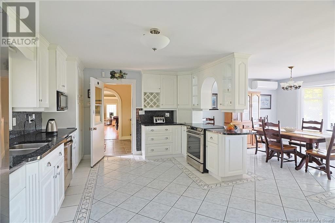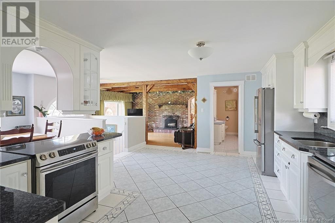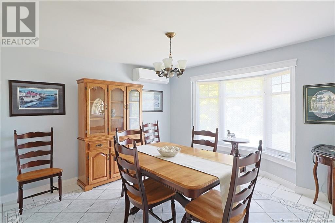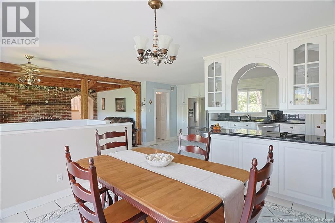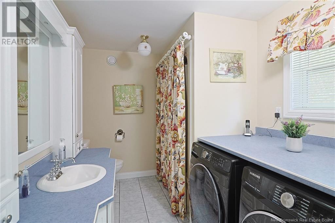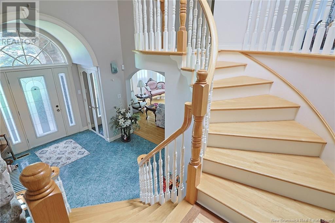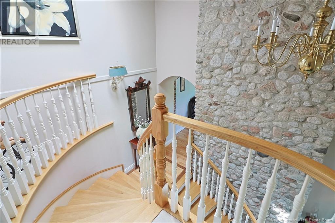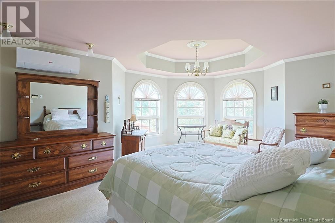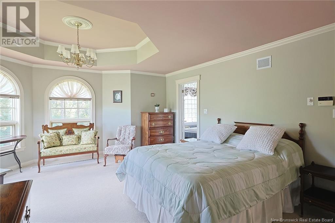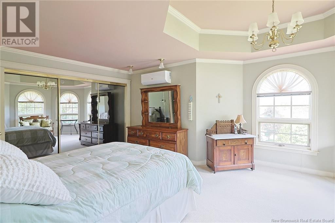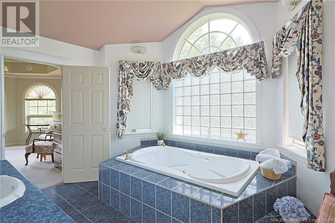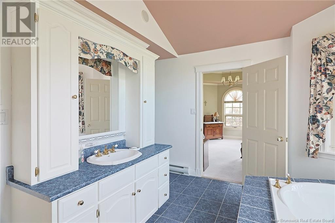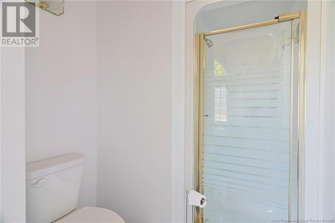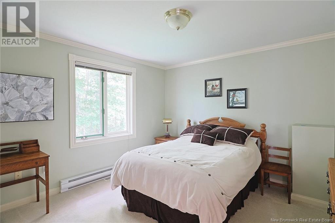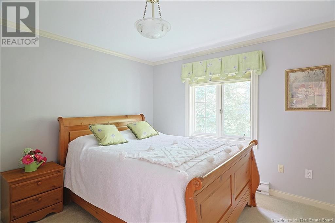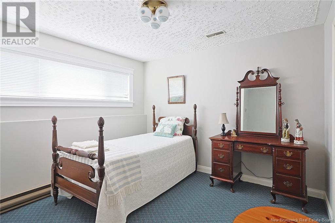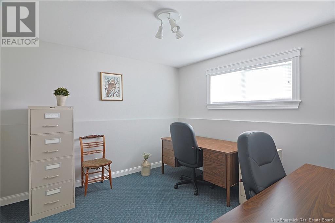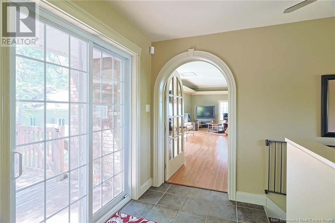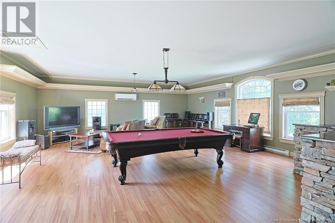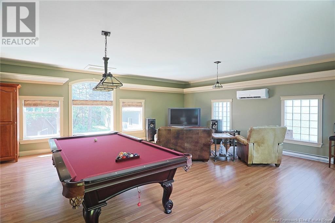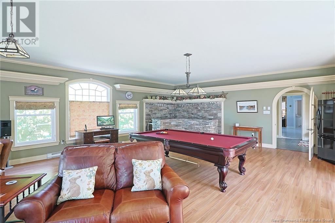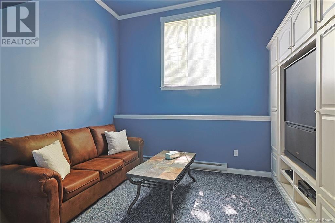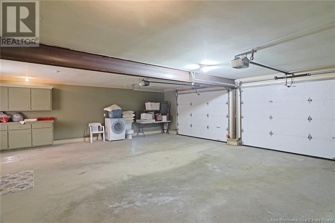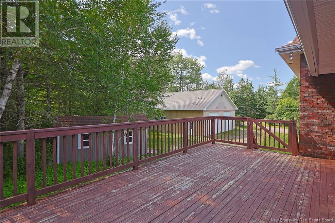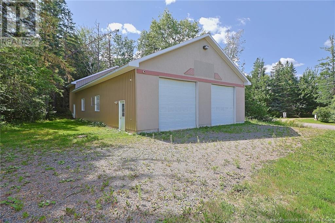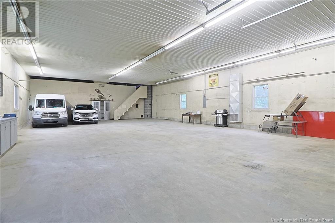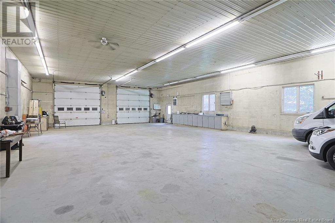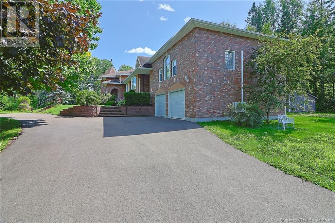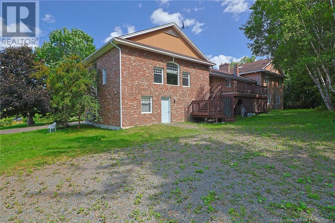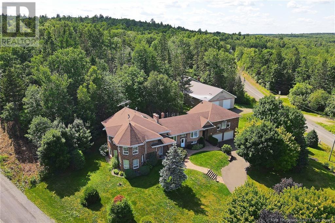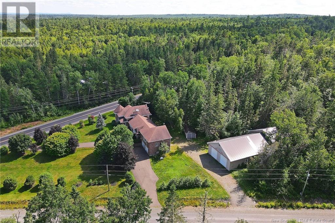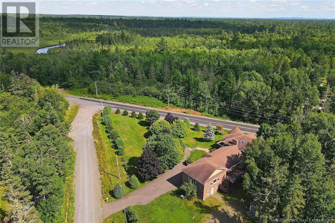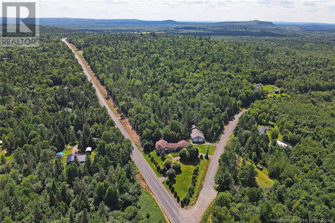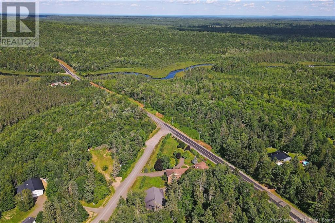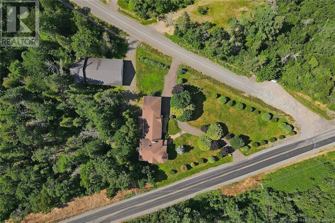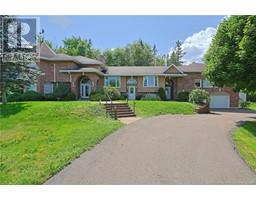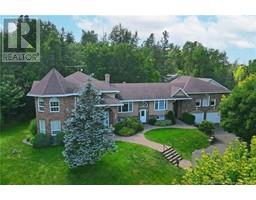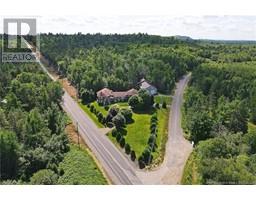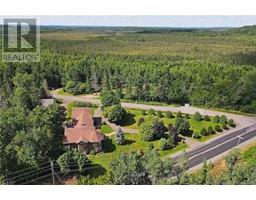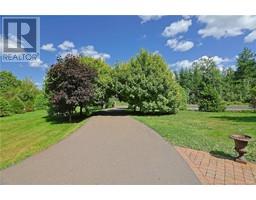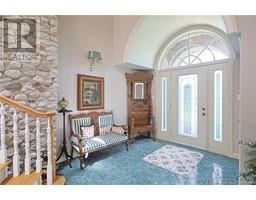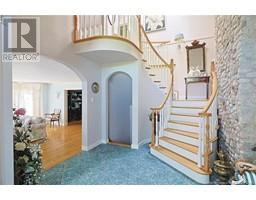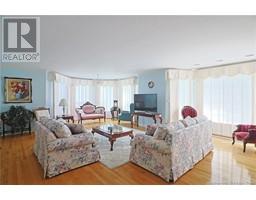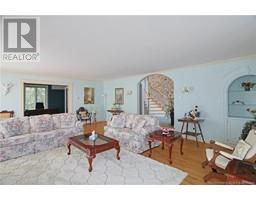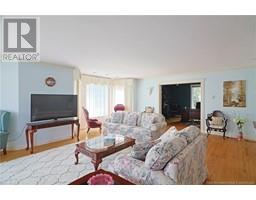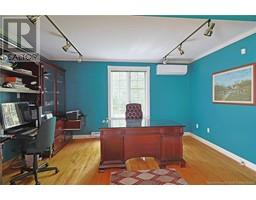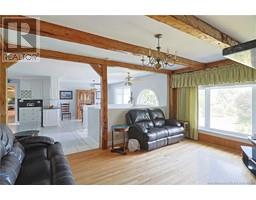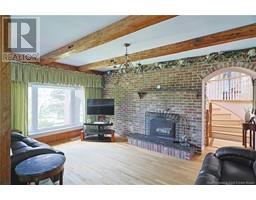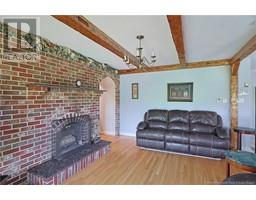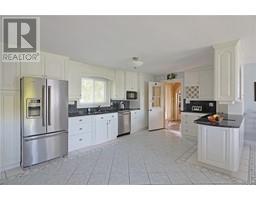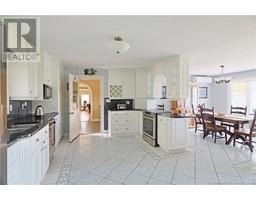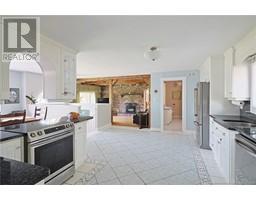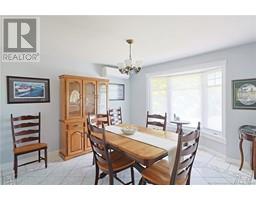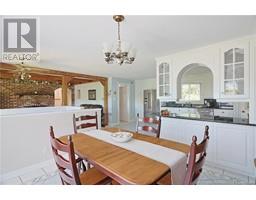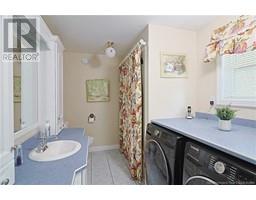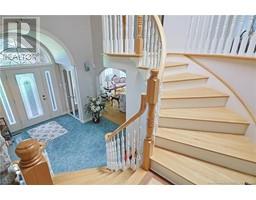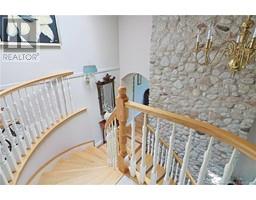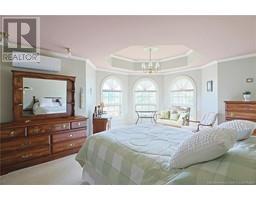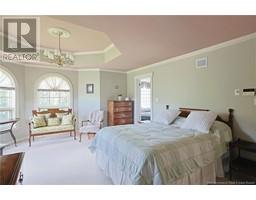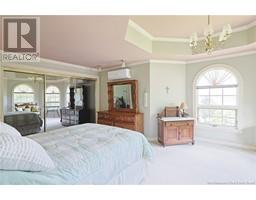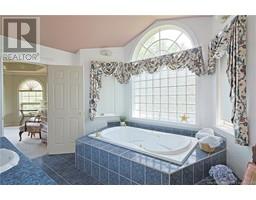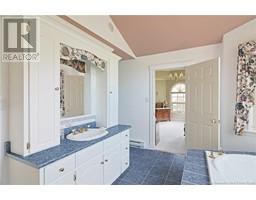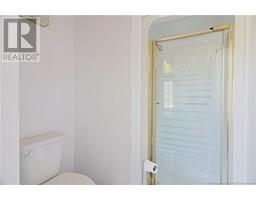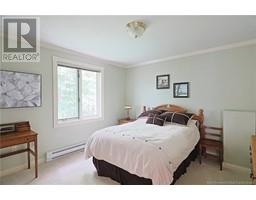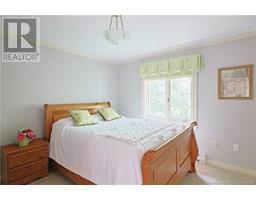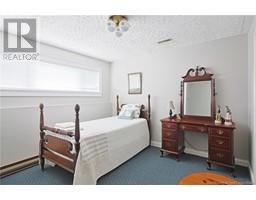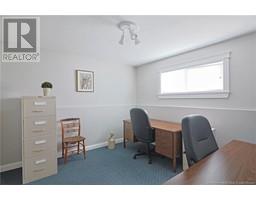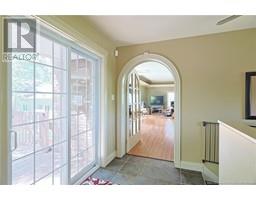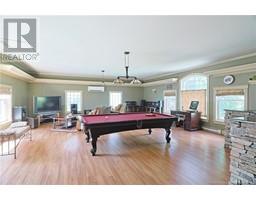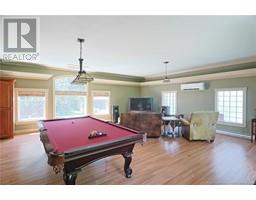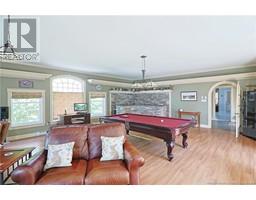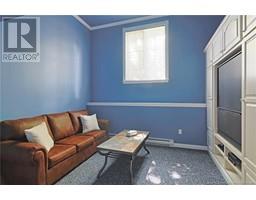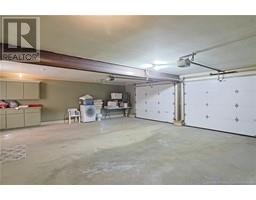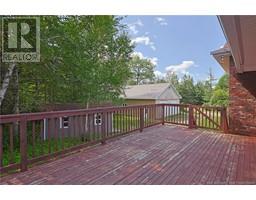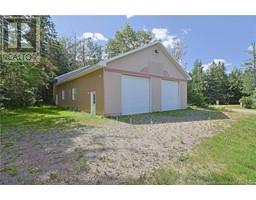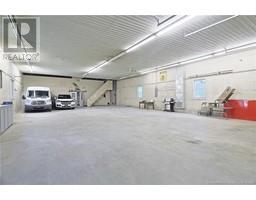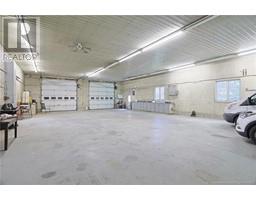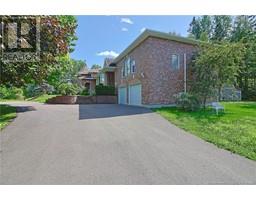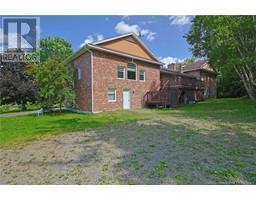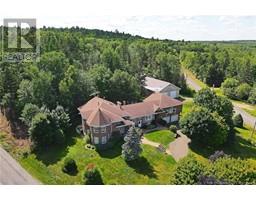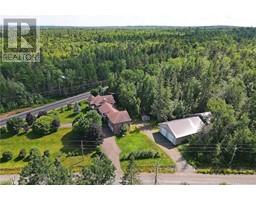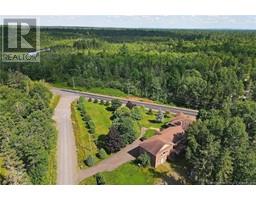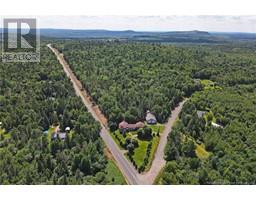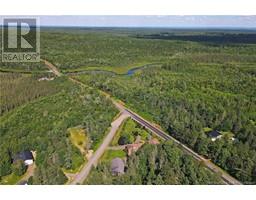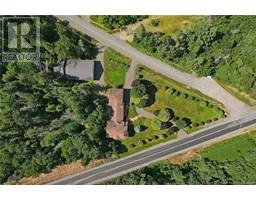4359 Route 640 Harvey, New Brunswick E6K 2Y1
$649,900
Welcome to this extraordinary estate-like home just 5 mins from Harvey. This remarkable home boasts over 4,500 sq ft of finished space, offering luxurious & spacious living space. Upon entering, you are greeted by a formal entry that leads to a two-story vestibule with an open staircase. To the left is the sunken formal living room, featuring hardwood flooring & a wall of curved windows. This leads to a generous office, perfect for an executive desk & bookshelves. This kitchen is equipped with stainless steel appliances, an abundance of white cabinetry, pristine stone countertops, & ceramic floors. The kitchen also connects to the lower level, featuring a 4th bedroom, half bath, & additional flex space. Continuing through the kitchen, you will find a hallway that provides access to the two-car garage, & deck at the back. This hallway leads to a generous games/family room, complete with a built-in stone bar, pool table, & theatre area. On the second floor, the primary bedroom offers a double closet, a sitting area, & access to a full bathroom with a soaker tub, large vanity, & stand-up shower. two additional bedrooms finish the upper level. The lower level of the home includes a spacious office, as well as a media room. The property features an industrial-sized workshop (80x40) that is perfect for a contractor for a workshop or storage for any business & also features DBL bay doors & a half bath, as well as plenty of overhead clearance. This is a true one-of-one property! (id:41243)
Property Details
| MLS® Number | NB103522 |
| Property Type | Single Family |
| EquipmentType | Water Heater |
| Features | Level Lot, Treed, Balcony/deck/patio |
| RentalEquipmentType | Water Heater |
| Structure | Workshop |
Building
| BathroomTotal | 3 |
| BedroomsAboveGround | 3 |
| BedroomsBelowGround | 2 |
| BedroomsTotal | 5 |
| ArchitecturalStyle | Contemporary, Split Level Entry |
| BasementDevelopment | Finished |
| BasementType | Full (finished) |
| ConstructedDate | 1982 |
| CoolingType | Heat Pump |
| ExteriorFinish | Brick, Vinyl |
| FlooringType | Carpeted, Laminate, Tile, Wood |
| FoundationType | Concrete |
| HalfBathTotal | 1 |
| HeatingType | Forced Air, Heat Pump |
| SizeInterior | 3500 Sqft |
| TotalFinishedArea | 4500 Sqft |
| Type | House |
| UtilityWater | Drilled Well, Well |
Parking
| Attached Garage | |
| Detached Garage | |
| Garage | |
| Garage |
Land
| AccessType | Year-round Access |
| Acreage | No |
| LandscapeFeatures | Landscaped |
| Sewer | Septic System |
| SizeIrregular | 4000 |
| SizeTotal | 4000 M2 |
| SizeTotalText | 4000 M2 |
Rooms
| Level | Type | Length | Width | Dimensions |
|---|---|---|---|---|
| Basement | Utility Room | 9'1'' x 11'2'' | ||
| Basement | Other | 11'3'' x 8'4'' | ||
| Basement | Storage | 11'2'' x 8'10'' | ||
| Basement | Bedroom | 11'11'' x 11'3'' | ||
| Basement | Bedroom | 11'10'' x 10'11'' | ||
| Basement | Family Room | 13'9'' x 12'2'' | ||
| Basement | Office | 14'11'' x 12'2'' | ||
| Basement | Living Room | 20'4'' x 27'7'' | ||
| Main Level | Recreation Room | 29'7'' x 24'0'' | ||
| Main Level | Dining Room | 12'3'' x 13'2'' | ||
| Main Level | Kitchen | 18'5'' x 12'7'' | ||
| Main Level | Family Room | 11'5'' x 16'1'' | ||
| Main Level | Laundry Room | 12'10'' x 7'8'' | ||
| Main Level | 3pc Bathroom | 12'10'' x 7'8'' | ||
| Main Level | Bedroom | 12'4'' x 12'1'' | ||
| Main Level | Bedroom | 11'4'' x 12'1'' | ||
| Main Level | Primary Bedroom | 19'9'' x 15'1'' |
https://www.realtor.ca/real-estate/27209032/4359-route-640-harvey
Interested?
Contact us for more information
