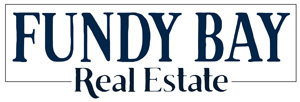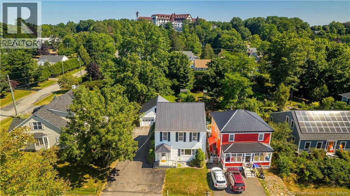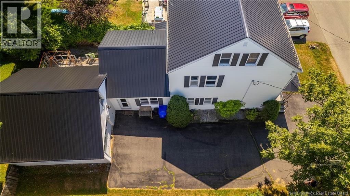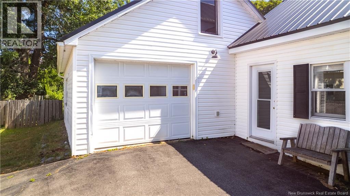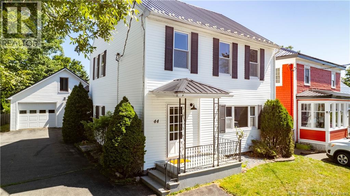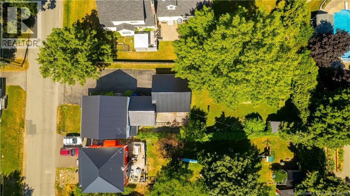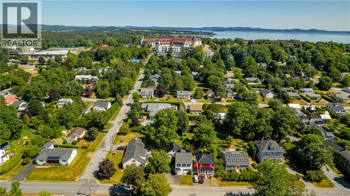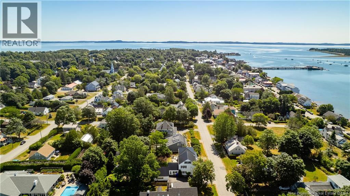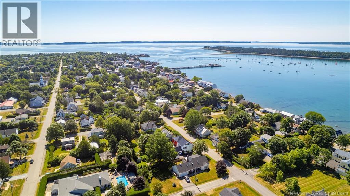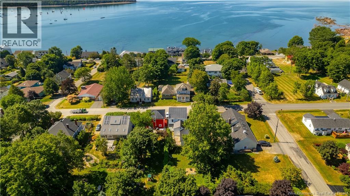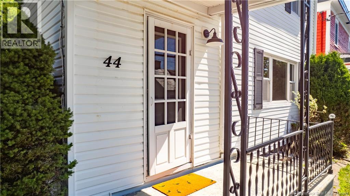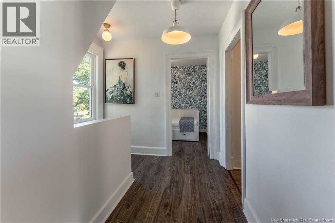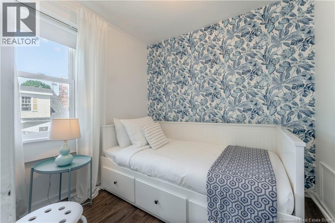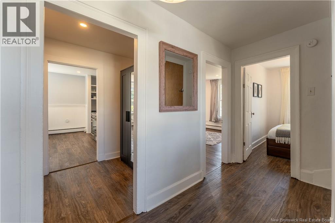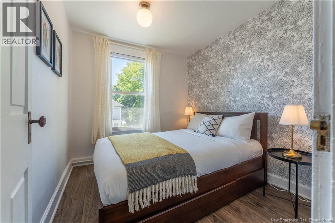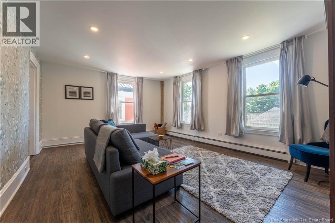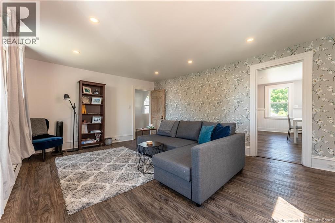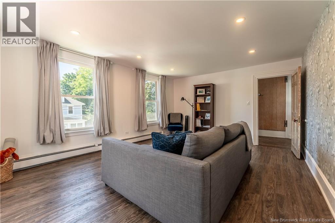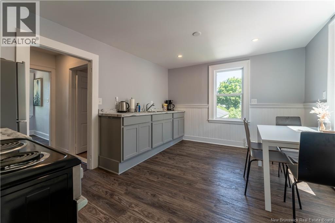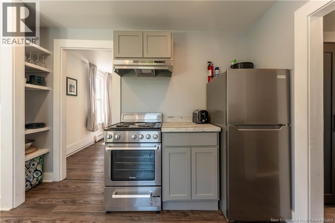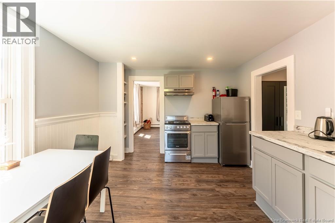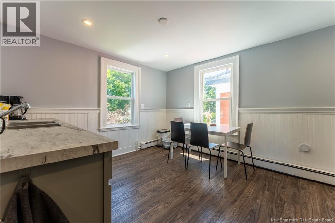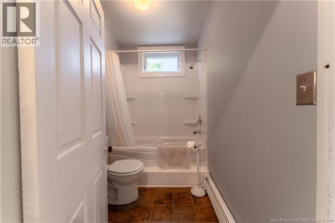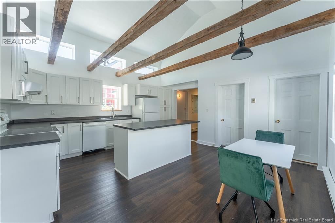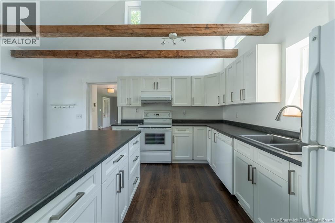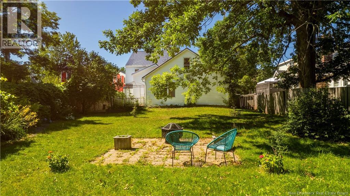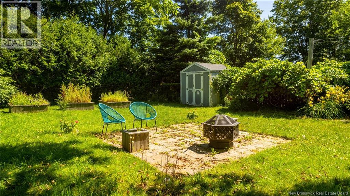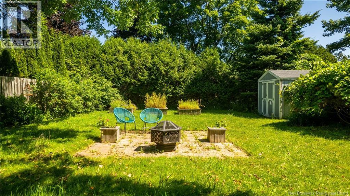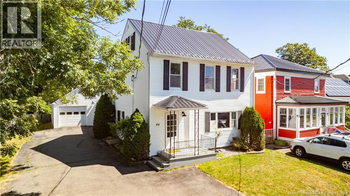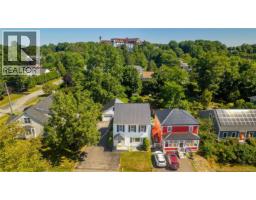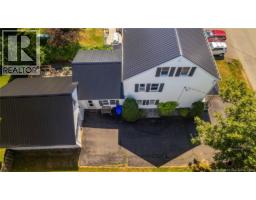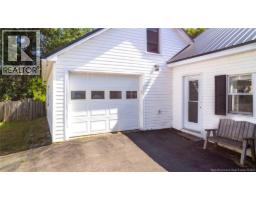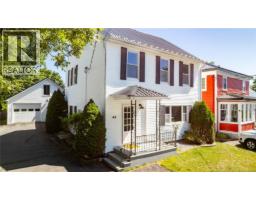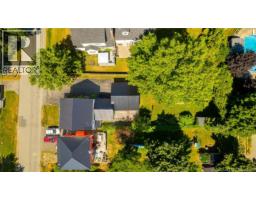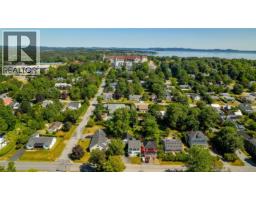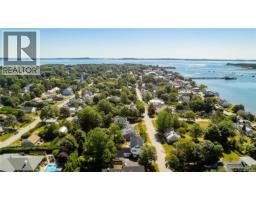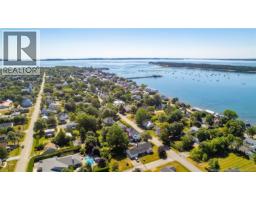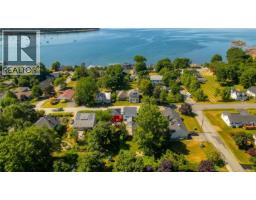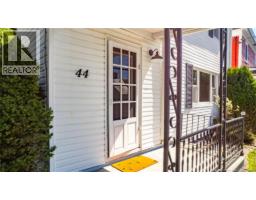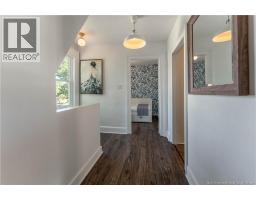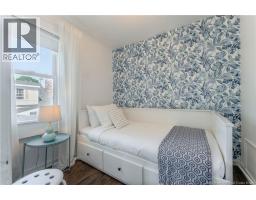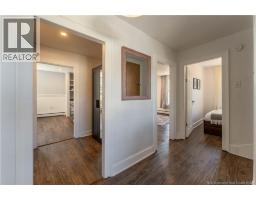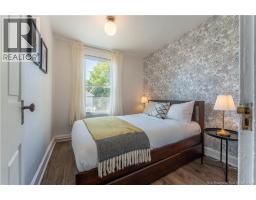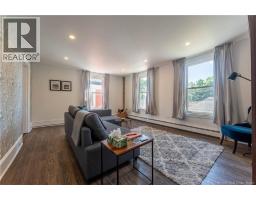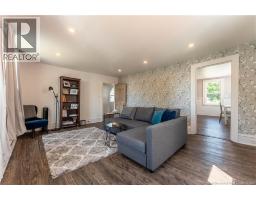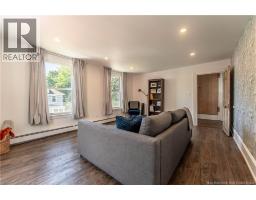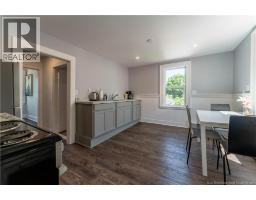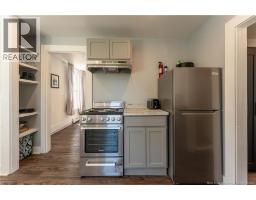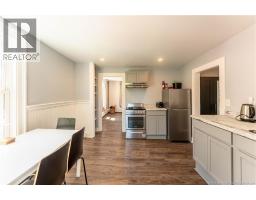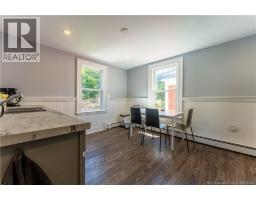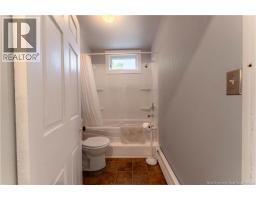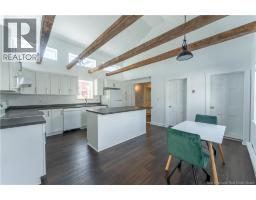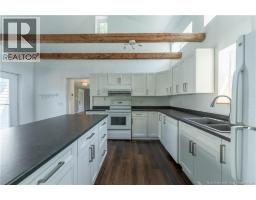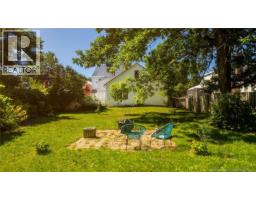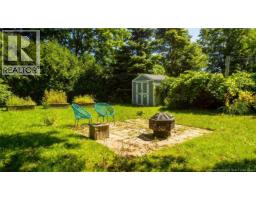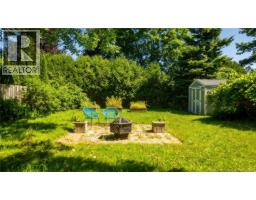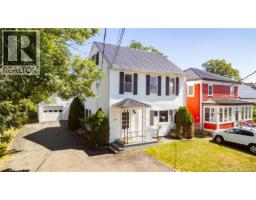44 Queen Street Saint Andrews, New Brunswick E5B 1C4
$549,900
Location, charm, and income potential - 44 Queen Street offers it all in the heart of St. Andrews by-the-Sea. Just steps to the world-famous Algonquin Resort, top-rated golf course, and walking distance to shops, dining, the waterfront, and Kingsbrae Garden, this property places you in one of New Brunswicks most beloved seaside towns. The entire home features three bedrooms, two full bathrooms, and timeless character with updated floors, tall windows, and a covered front entry-way. At the front, with its own private entrance, two of the bedrooms are in it's own fully separate suite that is a successful short-term rental, perfect for offsetting your mortgage or generating passive income. Whether youre looking for a family home, a seasonal retreat, or a smart investment in a walkable coastal community, this property delivers. St. Andrews is known for its friendly atmosphere, rich history, and year-round lifestyle appeal. Opportunities like this are rare, so dont miss your chance to own in one of the most desirable locations in town. Better call to book your private showing today! (id:41243)
Property Details
| MLS® Number | NB124303 |
| Property Type | Single Family |
| Amenities Near By | Golf Course, Marina, Recreation Nearby, Shopping |
| Community Features | Fishing |
| Features | Level Lot, Golf Course/parkland, Balcony/deck/patio |
| Structure | Shed |
Building
| Bathroom Total | 2 |
| Bedrooms Above Ground | 3 |
| Bedrooms Total | 3 |
| Basement Development | Unfinished |
| Basement Type | Full (unfinished) |
| Exterior Finish | Vinyl |
| Flooring Type | Vinyl |
| Foundation Type | Stone |
| Heating Fuel | Electric |
| Heating Type | Baseboard Heaters, Hot Water |
| Stories Total | 3 |
| Size Interior | 1,852 Ft2 |
| Total Finished Area | 1852 Sqft |
| Type | House |
| Utility Water | Municipal Water |
Parking
| Attached Garage | |
| Garage |
Land
| Access Type | Year-round Access, Public Road |
| Acreage | No |
| Land Amenities | Golf Course, Marina, Recreation Nearby, Shopping |
| Landscape Features | Landscaped |
| Sewer | Municipal Sewage System |
| Size Irregular | 0.19 |
| Size Total | 0.19 Ac |
| Size Total Text | 0.19 Ac |
Rooms
| Level | Type | Length | Width | Dimensions |
|---|---|---|---|---|
| Second Level | Bedroom | 8'3'' x 8'4'' | ||
| Second Level | Other | 8'3'' x 11'3'' | ||
| Second Level | Office | 16'8'' x 12'9'' | ||
| Second Level | Kitchen | 11'0'' x 14'2'' | ||
| Second Level | 3pc Bathroom | 5'3'' x 7'11'' | ||
| Second Level | Other | 5'3'' x 5'11'' | ||
| Second Level | Bonus Room | 8'3'' x 7'0'' | ||
| Main Level | Living Room | 21'9'' x 13'0'' | ||
| Main Level | Foyer | 7'11'' x 4'5'' | ||
| Main Level | Storage | 7'9'' x 10'8'' | ||
| Main Level | Laundry Room | 4'11'' x 6'11'' | ||
| Main Level | Kitchen | 16'8'' x 15'1'' | ||
| Main Level | Family Room | 10'8'' x 23'9'' | ||
| Main Level | Other | 6'9'' x 14'6'' | ||
| Main Level | Bonus Room | 10'0'' x 10'1'' | ||
| Main Level | 3pc Bathroom | 10'0'' x 7'5'' |
https://www.realtor.ca/real-estate/28703979/44-queen-street-saint-andrews
Contact Us
Contact us for more information
