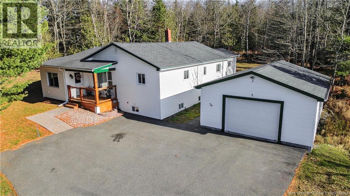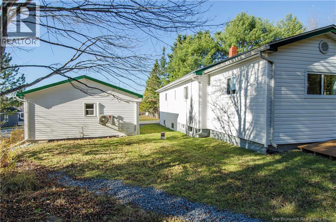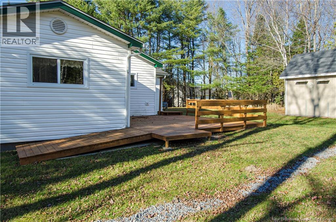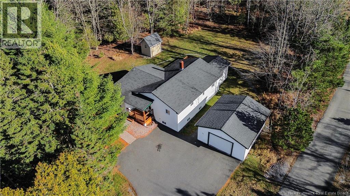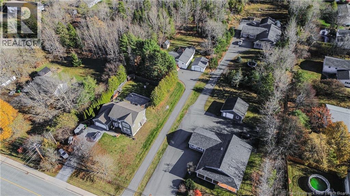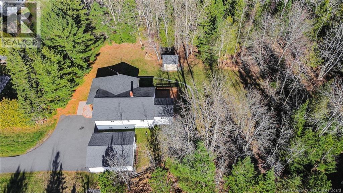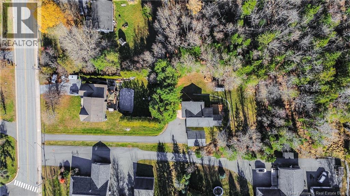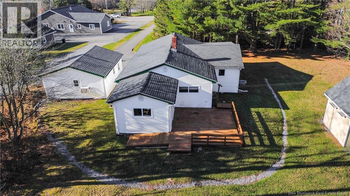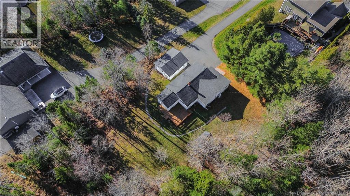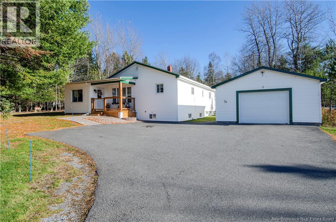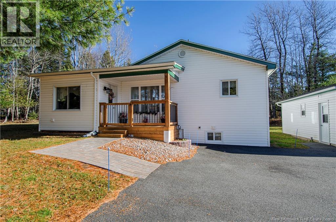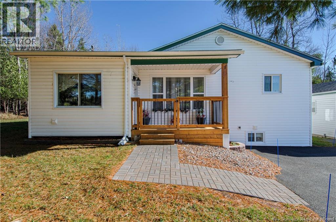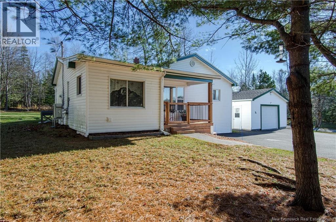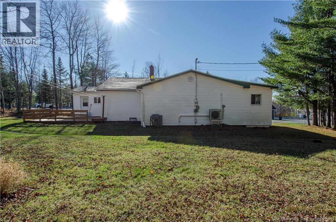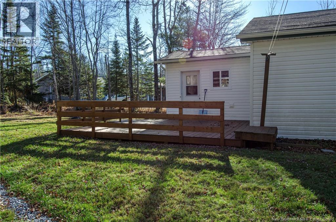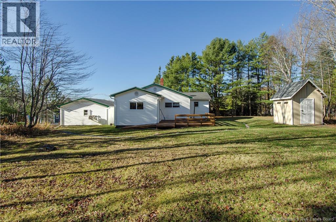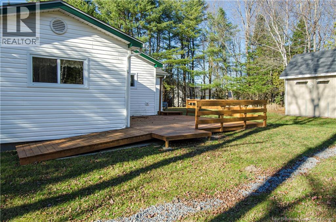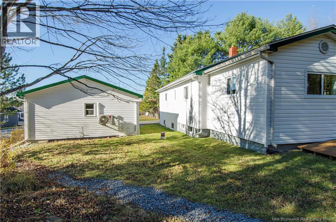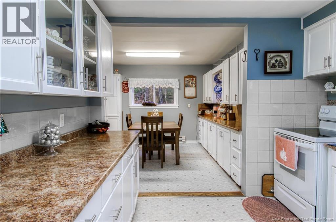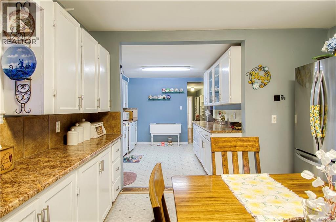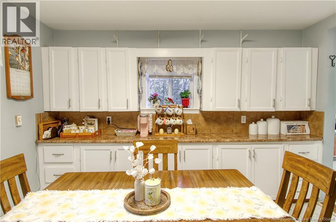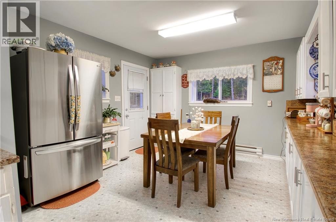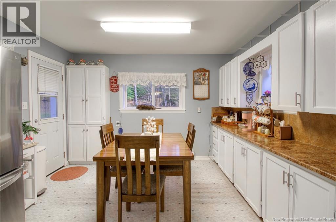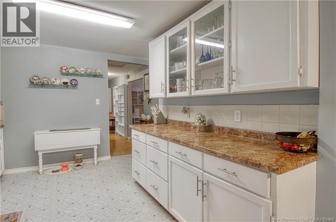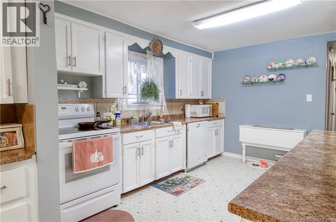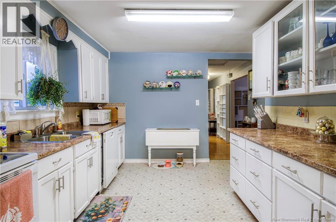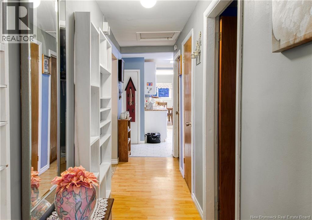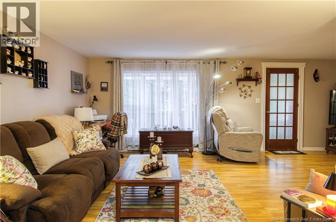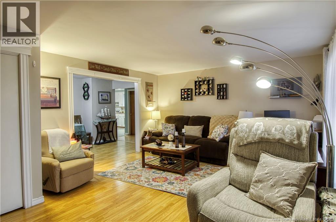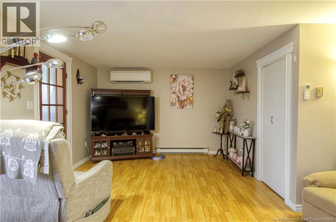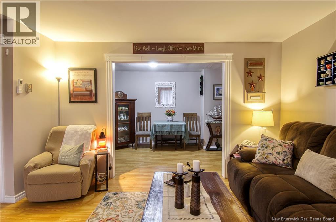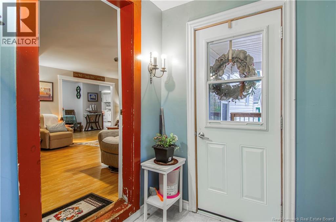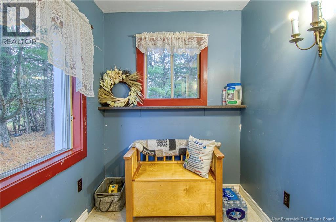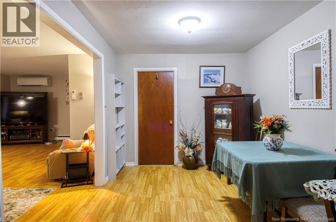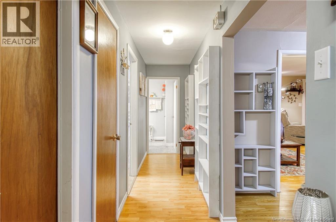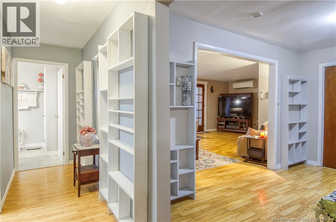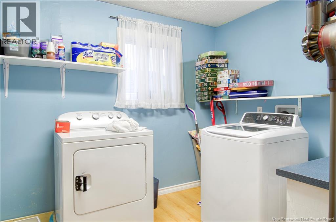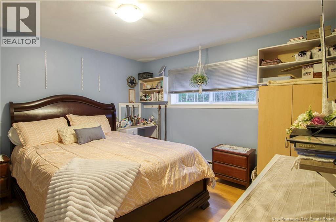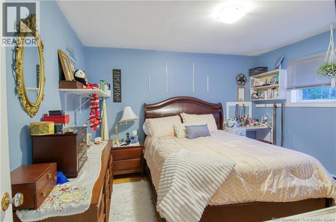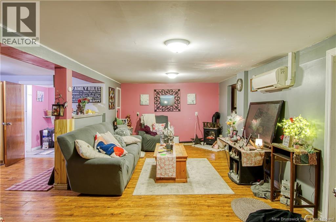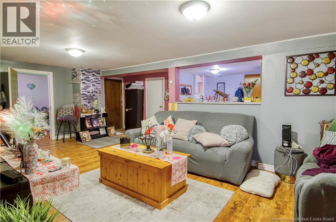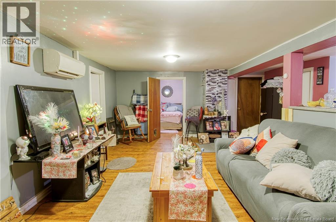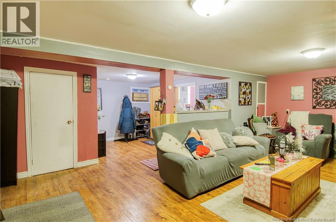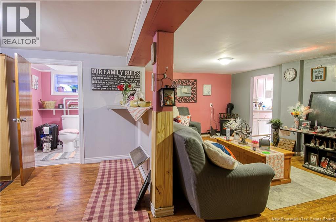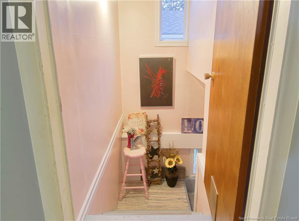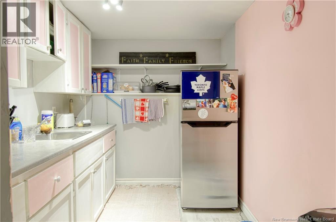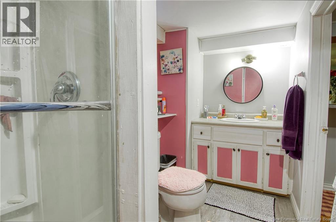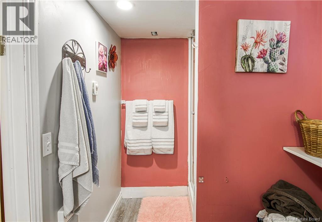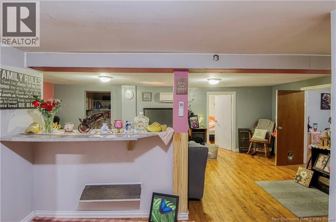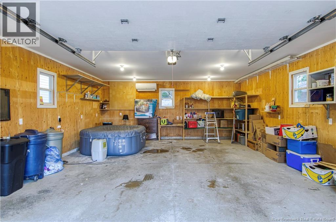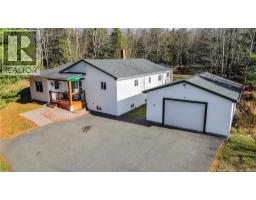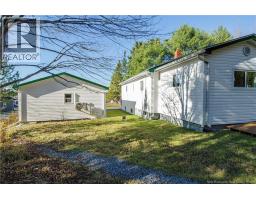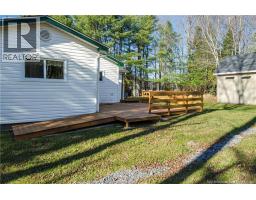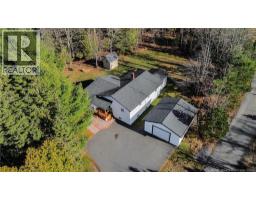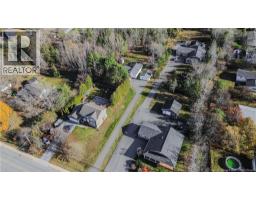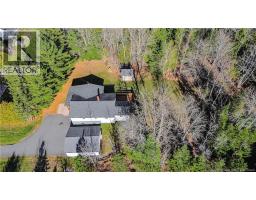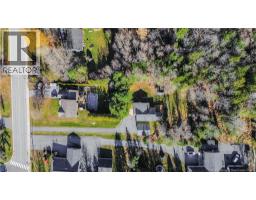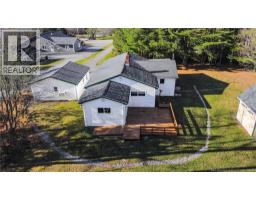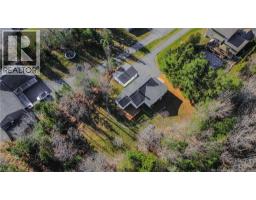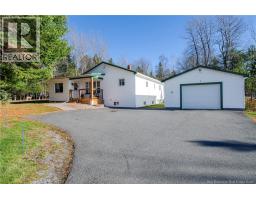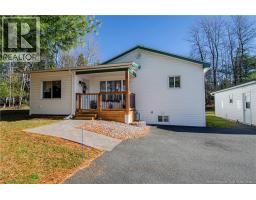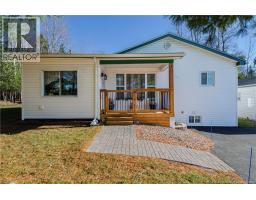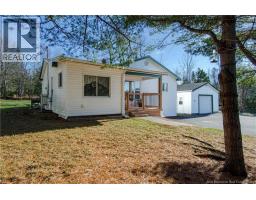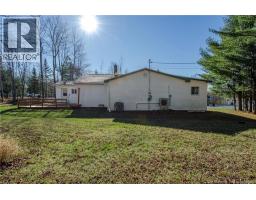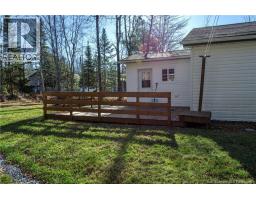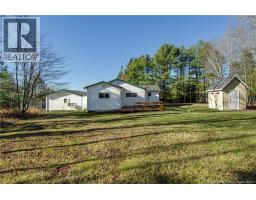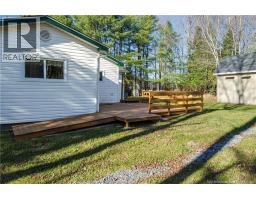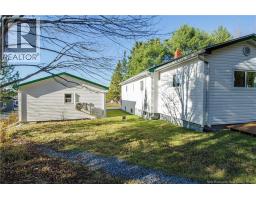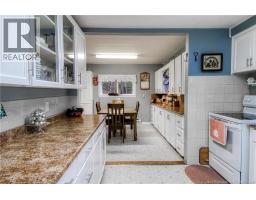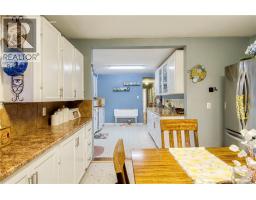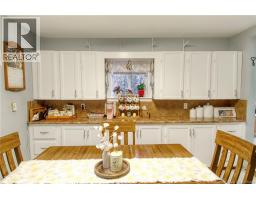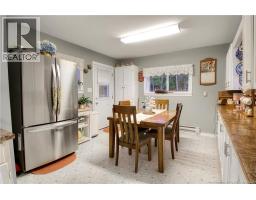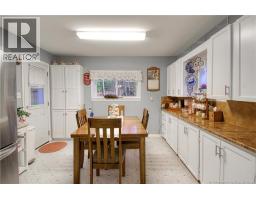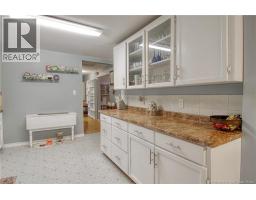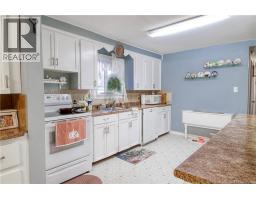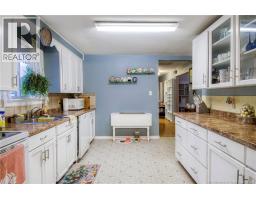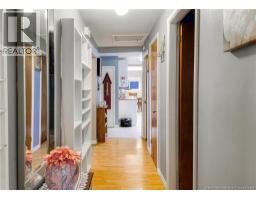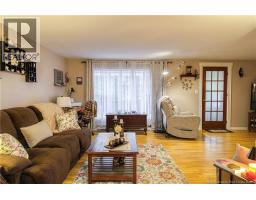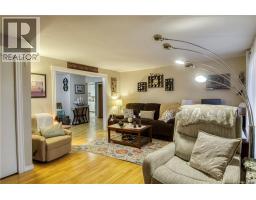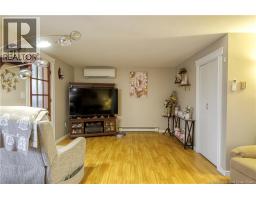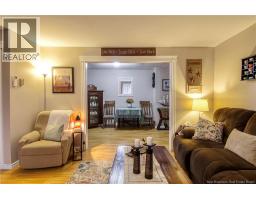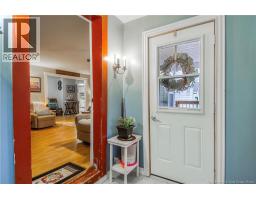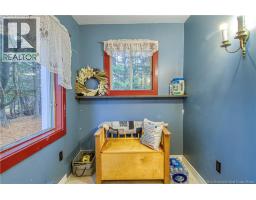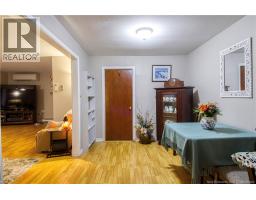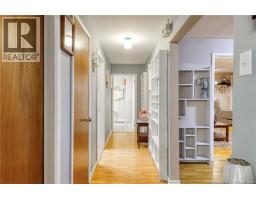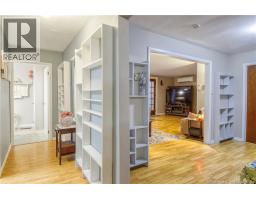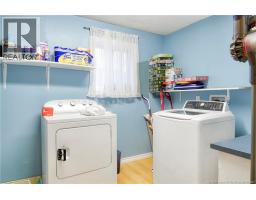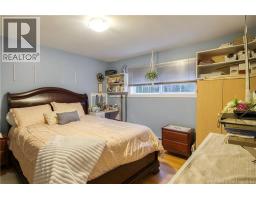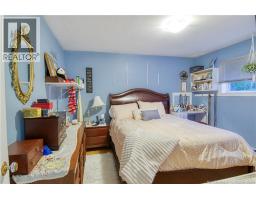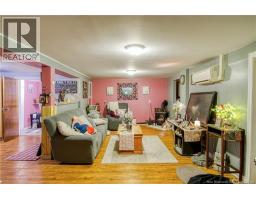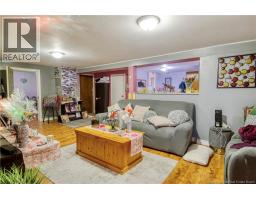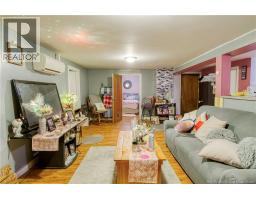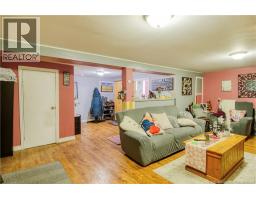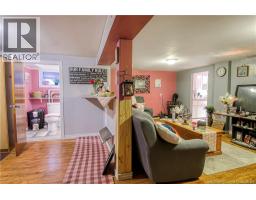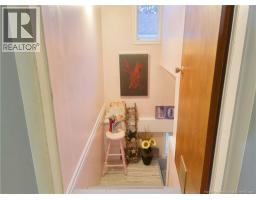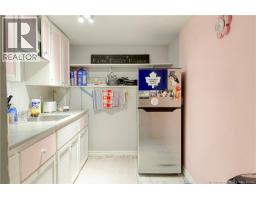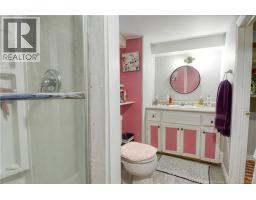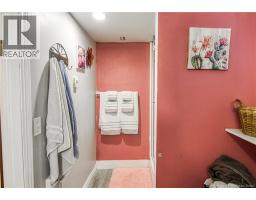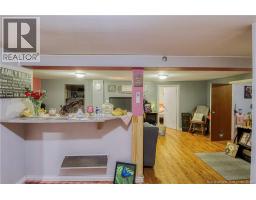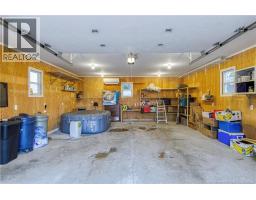74 Vincent Road Quispamsis, New Brunswick E2E 1V4
$324,900
Peaceful Country Living on Vincent Road Welcome to 74 Vincent Road where peaceful country living meets convenience and comfort. This well-maintained 3-bedroom, 2-bath home offers the best of both worlds, tucked away in the beautiful valley while remaining just minutes from all local amenities. Sitting proudly on a full acre of property, this home provides ample space both inside and out. The detached heated and insulated 24x20 garage, built in 2016, is perfect for vehicle storage, hobbies, or workshop space. That same year, all windows and siding were replaced, adding both value and efficiency. Inside, the main level features a spacious double kitchen created by a slab-on-grade extension ideal for those who love to cook, entertain, or simply enjoy extra workspace and storage. The laundry is currently located on the main floor in the third bedroom, but could easily be relocated to the lower level if desired. The fully finished basement expands your living area, offering versatility for a cozy family room, home office, or guest suite. Outside, enjoy the deck, paved driveway, and storage shed, with plenty of room left for gardening, outdoor fun, or future projects. Located in the highly sought-after Vincent Road area, this home is perfect for those seeking quiet surroundings, room to grow, and a strong sense of community. (id:41243)
Property Details
| MLS® Number | NB129949 |
| Property Type | Single Family |
| Equipment Type | None |
| Features | Balcony/deck/patio |
| Rental Equipment Type | None |
| Structure | Shed |
Building
| Bathroom Total | 2 |
| Bedrooms Above Ground | 3 |
| Bedrooms Total | 3 |
| Architectural Style | Bungalow |
| Constructed Date | 1964 |
| Cooling Type | Heat Pump |
| Exterior Finish | Vinyl |
| Flooring Type | Laminate |
| Foundation Type | Concrete, Slab |
| Heating Type | Baseboard Heaters, Heat Pump |
| Stories Total | 1 |
| Size Interior | 1,925 Ft2 |
| Total Finished Area | 1925 Sqft |
| Utility Water | Well |
Parking
| Detached Garage | |
| Garage | |
| Heated Garage |
Land
| Access Type | Year-round Access, Public Road |
| Acreage | Yes |
| Sewer | Municipal Sewage System |
| Size Irregular | 1.124 |
| Size Total | 1.124 Ac |
| Size Total Text | 1.124 Ac |
Rooms
| Level | Type | Length | Width | Dimensions |
|---|---|---|---|---|
| Basement | Bonus Room | 8'6'' x 13' | ||
| Basement | Bonus Room | 11' x 11' | ||
| Basement | Other | 8'4'' x 7' | ||
| Basement | Utility Room | 9'1'' x 11'3'' | ||
| Basement | Bath (# Pieces 1-6) | 11'6'' x 5'5'' | ||
| Basement | Foyer | 11'2'' x 10'3'' | ||
| Basement | Family Room | 22'6'' x 11'1'' | ||
| Main Level | Kitchen | 24'4'' x 10'5'' | ||
| Main Level | Bath (# Pieces 1-6) | 11' x 6'7'' | ||
| Main Level | Dining Room | 12'5'' x 6'7'' | ||
| Main Level | Bedroom | 9'7'' x 7'6'' | ||
| Main Level | Bedroom | 9' x 9'3'' | ||
| Main Level | Bedroom | 11'5'' x 11'8'' | ||
| Main Level | Living Room | 22' x 14' | ||
| Main Level | Mud Room | 9'5'' x 6'0'' |
https://www.realtor.ca/real-estate/29108936/74-vincent-road-quispamsis
Contact Us
Contact us for more information

