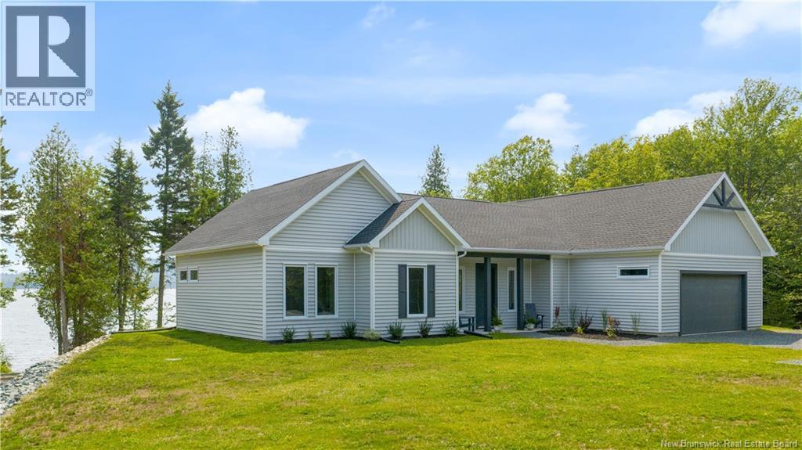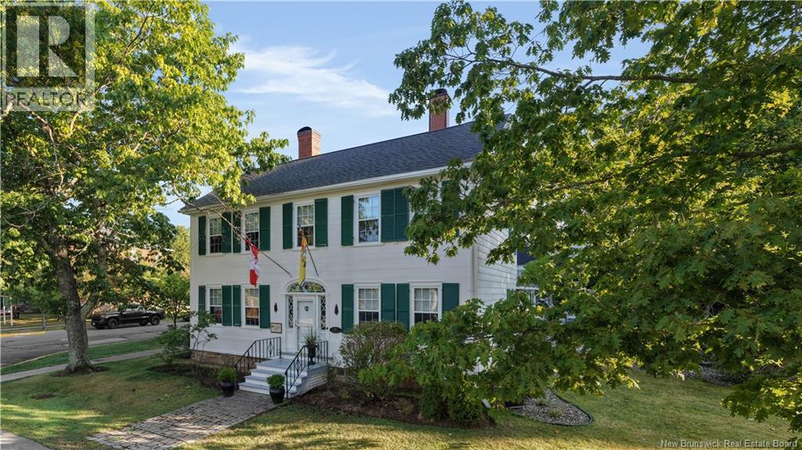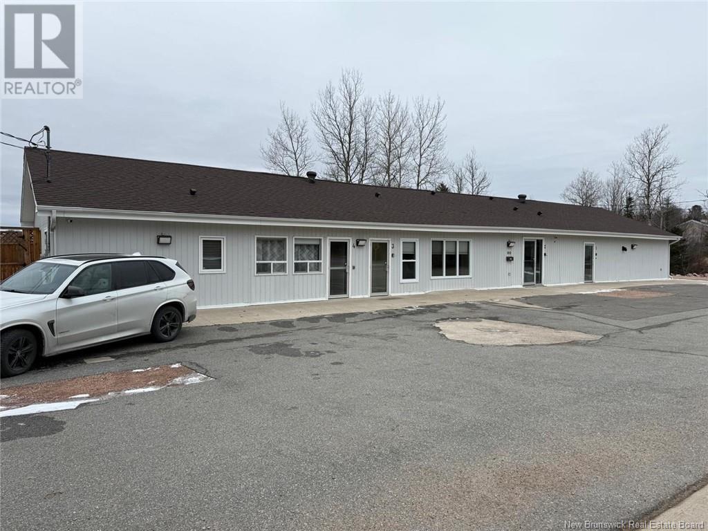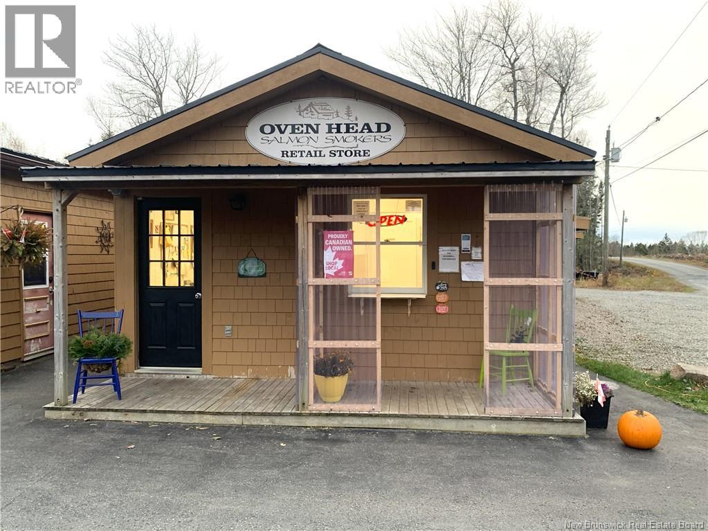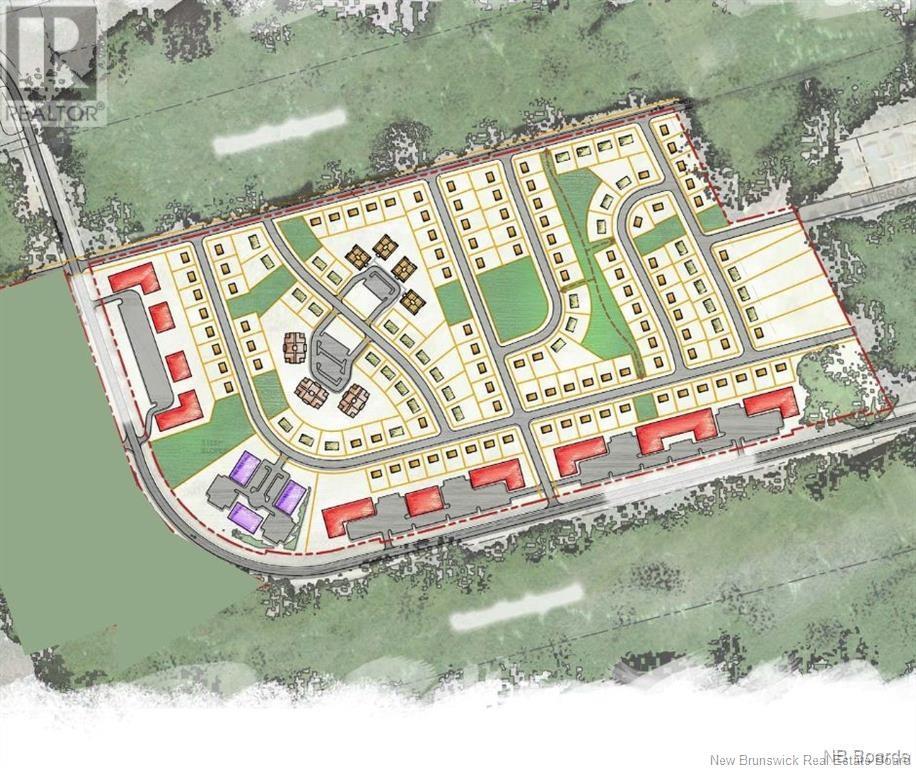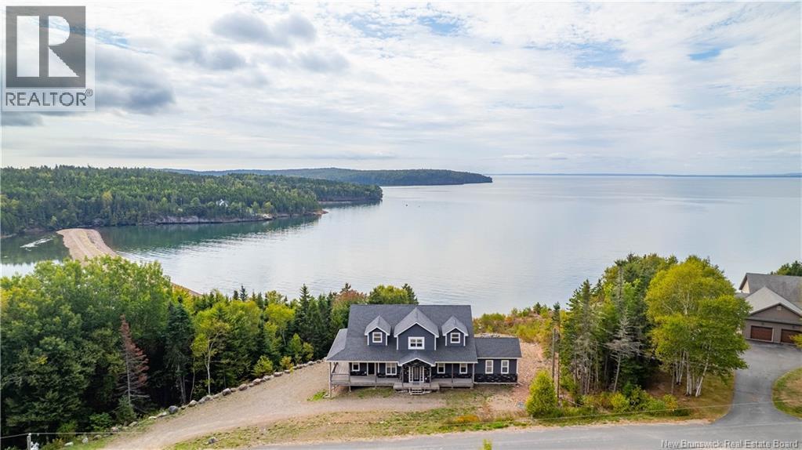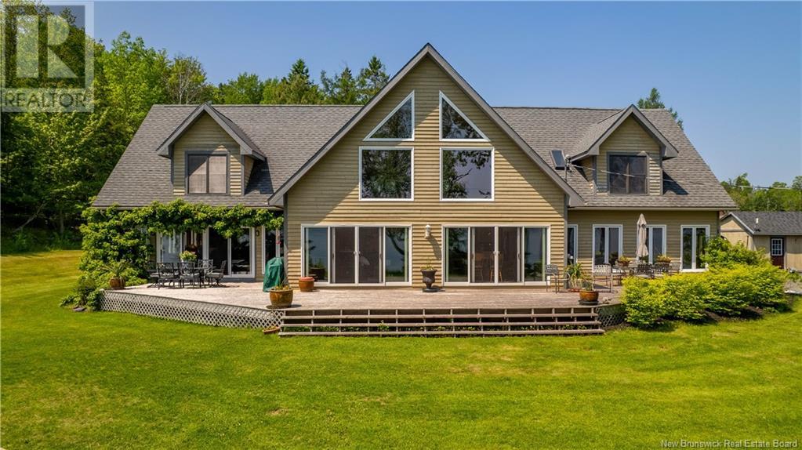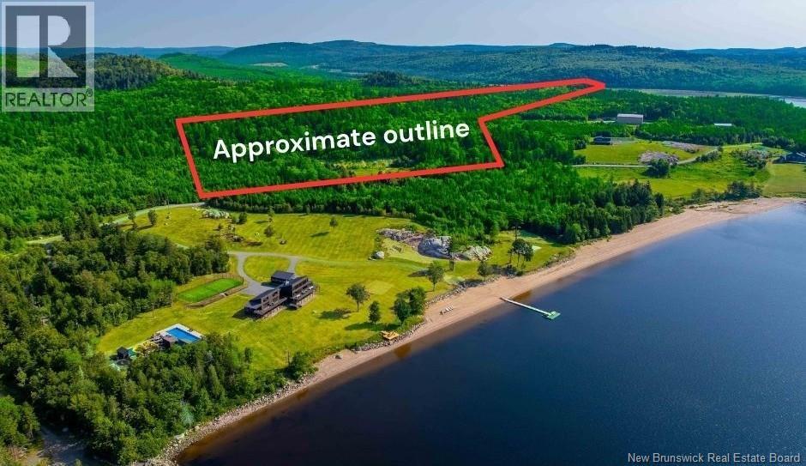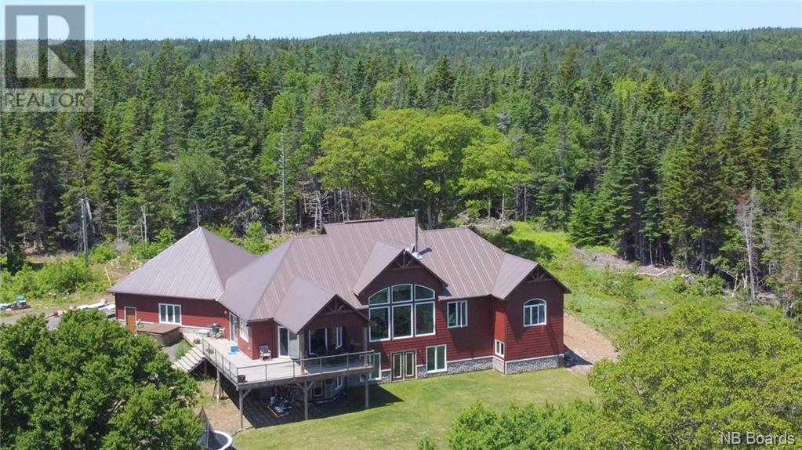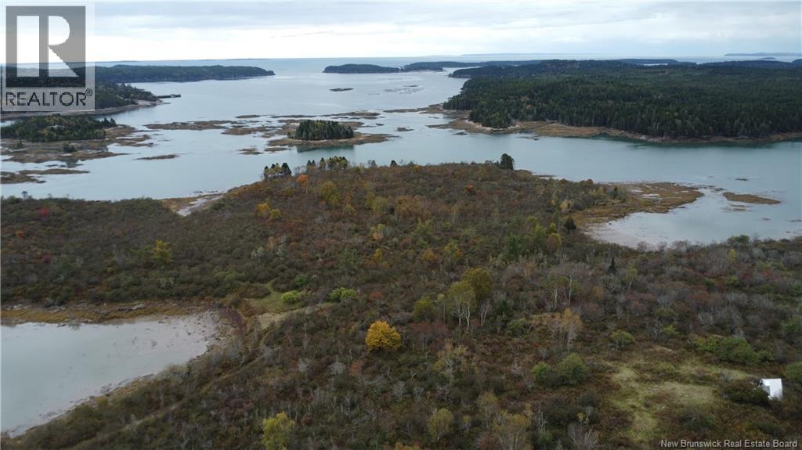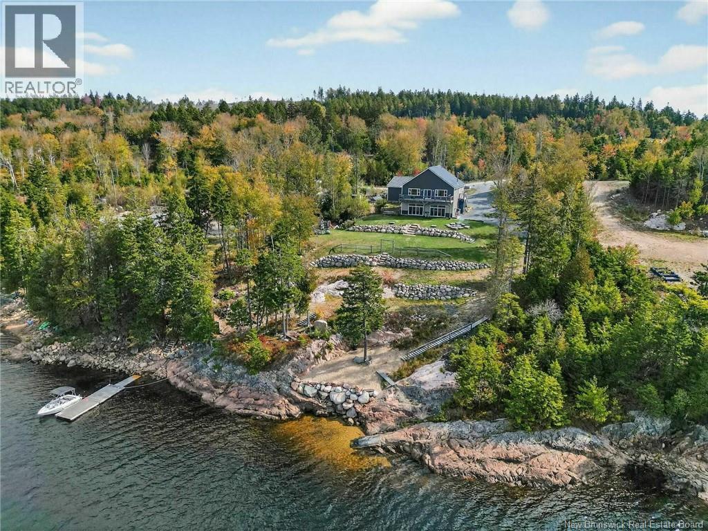1191 Route 785 Unit# 6
Utopia, New Brunswick
Discover this custom-built luxury bungalow in the exclusive gated community of Sandleigh Estates on beautiful Lake Utopia. Set on 2.42 landscaped acres with 233 ft of pristine waterfront, this newly built home offers exceptional privacy, comfort, and craftsmanship. Enjoy lakeside living with your own boat ramp, a peaceful stream, and breathtaking views from every angle. Built on an insulated concrete slab with energy-efficient materials, the home features Italian ceramic tile, custom woodwork, sound-proofed walls, a ducted heat pump, central vacuum, and a full water purification system. Inside, vaulted ceilings and expansive windows create a bright, open-concept living space. The gourmet kitchen includes quartz countertops, a large island, and brand-new appliances. The elegant living and dining area is highlighted by a beautiful Armenti fireplace, perfect for relaxing or entertaining. The spacious primary suite offers panoramic lake views, a spa-inspired ensuite with a glass-tiled shower, and a walk-in closet. Two additional bedrooms, a family bath, guest bath, full laundry room, and an oversized 2-car garage complete this thoughtfully designed home. Step outside to a covered patio ideal for outdoor dining and enjoying the natural surroundings. With luxury finishes throughout and nature at your doorstep, this property offers the perfect blend of elegance, tranquility, and lakefront living. (id:41243)
204 Montague Street
Saint Andrews, New Brunswick
Welcome to 204 Montague Street where historic charm meets modern living! This character filled home is bursting with personality, featuring gorgeous wood floors, cozy fireplaces, and all the space your family needs to live, work, and play. The main level sets the tone with a warm living room complete with fireplace, a bright and functional kitchen with a huge island and tons of storage, a stylish dining room, and a family room with patio doors leading right out to the backyard. Bonus, a main floor bedroom with its own 4 piece ensuite plus laundry for added convenience perfect for multi generational living! Head upstairs to discover the primary retreat with fireplace and private 4 piece ensuite, two additional spacious bedrooms, and another full family bath. But thats not all the third level brings serious wow factor with a versatile loft, extra bonus room, and oversized walk in closet perfect for storage, hobbies, or creative space. Outside, enjoy the attached garage, a stunning stone patio made for entertaining, and a large private yard in one of St. Andrews most sought after settings. This home is truly the perfect blend of charm, character, and modern convenience and its ready for its next chapter. Contact your REALTOR® today! (id:41243)
90 L'etete Road
St George, New Brunswick
Welcome to 90 L'Etete Rd. located in St. George, NB. This lovely 1 level building is a turnkey rental opportunity and is already producing great income. This 5 unit building features fully furnished suites which were used as Airbnb but now are fully occupied by 1-year leased tenants. This low maintenance building has been newly renovated boasting apartments that include individual parking, laundry, and street level access. This property has had extensive work accomplished on the waterfront to protect your investment for years to come and has incredible views of the basin in St. George. It is located approximately 30 minutes from the Calais, Maine border and about 45 minutes to Saint John. (id:41243)
101 Oven Head Road
Bethel, New Brunswick
Welcome to Oven Head Salmon Smokers, a rare and exceptional opportunity to own a thriving artisanal seafood business located just minutes from the historic seaside town of St. Andrews-by-the-Sea. This business offers a turn-key operation with a high reputation, loyal clientele, and significant growth potential. Whether you're an entrepreneur seeking a lifestyle business, an investor looking for a high-quality asset, or a culinary visionary ready to expand into the premium seafood market, this could be just what you are looking for. The facility and buildings can be leased for a duration of 2 years and are purpose-built for seafood smoking and retail, with a layout that supports efficient production. Included in the sale is all of the equipment needed to run the business and include, commercial-grade smoking equipment, curing and brining stations, refrigeration and cold storage, commercial slicers, skinners, trimmers etc. The owner of the business can also work with and mentor the new buyer of this business. Oven Head S.S. has been a staple of the local food scene for years, known for its world-class handcrafted cold smoked Atlantic salmon, salmon pâté, and salmon jerky. The business has cultivated a loyal following among locals, tourists, and restaurants, earning glowing reviews and a reputation for excellence. With the growing demand for sustainable, locally sourced food, Oven Head Salmon Smokers is perfectly positioned to capitalize on consumer trends and regional tourism. (id:41243)
Lot Colonel Nase Boulevard
Grand Bay-Westfield, New Brunswick
Be part of the largest development opportunity in the area. Mixed prime commercial/ residential real estate with 78+/- acres and over 3500 feet of road frontage. Potential for 157 single unit dwelling lots, 86 Apartment/condo units, 309,000 soft of Retail/Commercial/ Restaurant space and 25,500 soft. of Office Space. Municipal sewerage. Only 10 mins to Saint John/ 30 Minutes to Fredericton. Additional neighbouring property available. Great access to Highway 7 (id:41243)
538 Shore Road
Breadalbane, New Brunswick
Welcome to 538 Shore Road, a striking waterfront home set on just over an acre, where modern comfort meets the rugged beauty of Charlotte Countys coastline. Built for family living and entertaining, this 3-bedroom, 2.5-bath residence with an additional office offers a generous footprint and sweeping water views that define every room. The heart of the home is a chefs kitchen complete with a grand island, premium appliances, and ample cabinetry. Open-concept living and dining areas flow effortlessly onto walk-out decks and balconies, perfect for enjoying ocean breezes, morning coffee, or evening sunsets. Large windows frame the ever-changing seascape, creating a bright and inviting atmosphere year-round. Upstairs, spacious bedrooms provide privacy and comfort, while the office offers a quiet retreat for work or study. Situated along scenic Shore Road, this property is minutes from St. George and a short drive to historic St. Andrews by-the-Sea, with its boutique shops, acclaimed restaurants, golf, and cultural attractions. Outdoor enthusiasts will appreciate kayaking, hiking, and boating right at their doorstep. Whether as a full-time residence or seasonal getaway, 538 Shore Road is an ideal blend of style, function, and coastal charm, a home designed for both relaxation and connection. (id:41243)
72 Young Lane
Oak Haven, New Brunswick
This dreamy Bay of Fundy estate is a rare waterfront gem set on 6.87 acres with a stunning rocky beach along the tidal shoreline. Crafted by the seller, this custom stick-built A-frame home combines timeless charm with incredible ocean views. Inside, a spacious kitchen opens to a cozy sitting and dining areaperfect for relaxed entertaining. The main floor also features a full bathroom and bedroom, plus a separate living room with wall-to-wall windows. Upstairs offers a large open landing, two bedrooms, and a full ensuite. Soaring ceilings and massive windows throughout flood the home with natural light and sea views. The basement is partially renovated, offering room to expand or customize. Outside, beautifully built steps lead to the water, while the attached double garage and detached single garage provide space for vehicles, hobbies, or storage. A once-in-a-lifetime property that truly feels like a coastal retreat. (id:41243)
Lot 1191 Route 785
Utopia, New Brunswick
Discover the ideal canvas for your dream home with this remarkable water view lot located in a secure and exclusive community along Route 785 in beautiful New Brunswick. This is part of the PID 15152465. Spanning over 30 acres, this expansive parcel offers breathtaking elevated views of Utopia Lake, the second largest lake in the region. Imagine waking up to the serene beauty of sparkling water and lush landscapes right outside your window. The property features convenient road frontage, ensuring easy access while maintaining a sense of privacy and seclusion. Currently vacant and forested, this lot provides an ideal setting for those looking to embrace nature and tranquility. The natural surroundings not only enhance the propertys charm but also offer endless opportunities for outdoor activities and exploration. Priced competitively, this exceptional lot is a fantastic investment opportunity. Whether you envision a peaceful retreat or a family home, this property promises stunning views and a tranquil lifestyle. Dont miss your chance to make your dream a realitycontact us today for more information! This parcel land can be bought with combination of MLS® number NB124676, and MLS® number NB125163 / NB125165. (id:41243)
15 Bluff Road
Utopia, New Brunswick
Welcome to your turn-key waterfront escape on the breathtaking shores of Lake Utopia. Built in 2023, this stunning 3-bedroom, 2-bath home is designed for comfort, style, and ease with single-level living. Inside, enjoy heated slab floors, quartz countertops, an on-demand hot water system, and premium vinyl flooring thats both durable and stylish. Large windows frame stunning 180-degree views of the lake, making every moment at home feel special. Outside, youll have deeded access to a gorgeous sandy beach and private boat launch, perfect for swimming, boating, fishing, or just soaking up the sun. Lake Utopia is known for its clean, calm waters, legendary local lore, and warm, welcoming community. Whether you're casting a line at dawn, kayaking at sunset, or sharing stories around a lakeside fire, life here is full of simple pleasures and unforgettable moments. This home offers the best of cottage country living with year-round comfort. Just minutes to all amenities in St. George and only 40 minutes to west side Saint John, its a rare blend of natural beauty and everyday convenience. Come experience why Lake Utopia is one of New Brunswicks best-kept secrets. (id:41243)
55 Bayview Heights
Grand Manan, New Brunswick
SPECTACULAR GRAND MANAN ISLAND SECLUDED LOCATION - STATE OF THE ART CONSTRUCTION! This impressive, modern, energy efficient island home offers a mountain of next level features that the new owner will appreciate for years to come. The home is positioned on the hilltop of an over 33 acre parcel of woodland ensuring that you have control of what's around you and creating and maintaining your ocean view as you require. Some key features include, the heating system which is in floor hydronic from ground source geothermal, premium custom kitchen complete with soapstone island counter and soft close cabinetry, LED lighting and more, media room wired for surround sound and walls insulated for sound, roof is heavy gauge steel (thicker than standard), 9' ceilings not 7', premium engineered exterior siding, master bathroom; toilet is raised and elongated bowl, shower tile is specially imported by owner rectified and designed to look like petrified wood, shower floor is travertine pebble, shower fixtures (both adjustable spray/massage) are premium with output control/temperature control and flow control. Shower is designed with no glass or curtains to clean....ever, premium constant pressure system and submerged pump (gamechanger when using well water), ICF Foundation, basement and gge floors are insulated 4"" for Hydronic and passive solar. The list of features for this executive style home is so vast that interested parties can make contact for further details. Let's make this yours! (id:41243)
Lot Sam Hatt Road
Letang, New Brunswick
Discover the beauty of coastal New Brunswick with this remarkable 91-acre waterfront property with over 8000 feet of water frontage and its own Island by ""The Ledges"" in Letang, New Brunswick. This expansive land offers breathtaking panoramic views of Hinds Bay, Lime Kiln Bay and Brown's Cove, making it an exceptional choice for nature lovers and developers alike. With extensive water frontage, this property boasts natural beauty and privacy, while providing ample space for residential or recreational development. The zoning on the property is Costal Residential and Agricultural & Forestry on the main portion of the property and Conservation on the Island portion. The land's varied landscape includes serene shorelines, lush forests, and open areas, perfect for a retreat or visionary project in one of New Brunswick's most picturesque settings. Golf course? Residential Homes? Camp Ground? Aquaculture? Agriculture? So many possibilities! Don't Miss out on this once in a life time opportunity! (id:41243)
61 Bluff Road
Utopia, New Brunswick
When Viewing This Property on Realtor.ca Please Click on The Multimedia or Virtual Tour Link for More Property Info. Welcome to your own private lakefront retreat where luxury, comfort, and serenity come together in perfect harmony. Nestled on a sprawling waterfront lot, this stunning home greets you with an open-concept main floor featuring an expansive eat-in kitchen, dining area, and living room with soaring 12-foot ceilings. Oversized windows and garden doors flood the space with natural light while showcasing breathtaking views of the lake. A cozy wood stove insert, spacious walk-in pantry, and convenient half bath complete the main level. Upstairs, a versatile second living area or home gym provides flexibility for your lifestyle. The impressive primary suite offers a walk-in closet,spa-inspired ensuite with freestanding tub and tiled shower, and access to a massive upper deck overlooking the water. Two additional bedrooms,a full bath with laundry,and more spectacular views complete this level. Step outside to enjoy endless outdoor excitement,with ATV trails in your backyard and watercraft adventures awaiting in the front. Imagine unwinding on your deck, lounging on your own private beach or setting out on a sunset sail. Private Boat Ramp Access. Ideally located just minutes from St.Andrews, New River Beach,and the US border, this extraordinary property delivers the ultimate blend of elegance, relaxation, and adventureperfect for year-round living or your dream getaway (id:41243)

